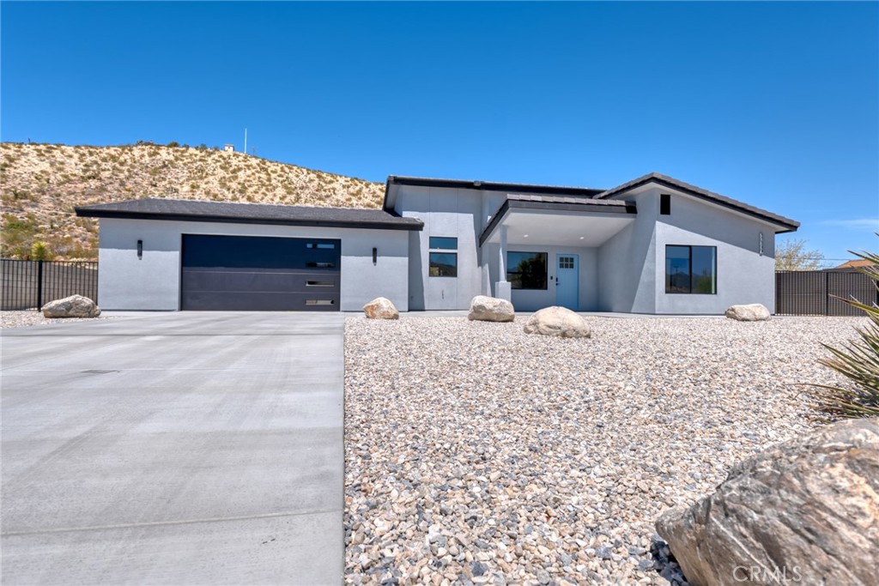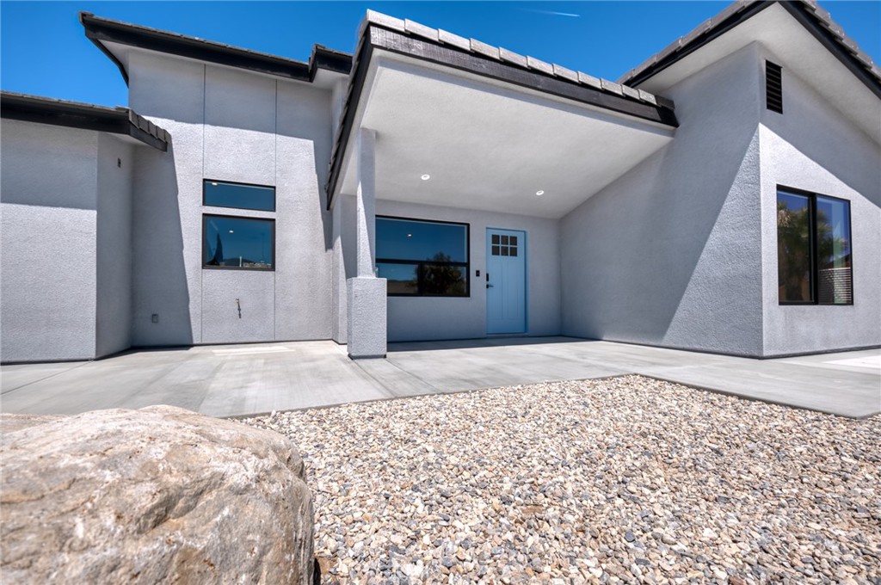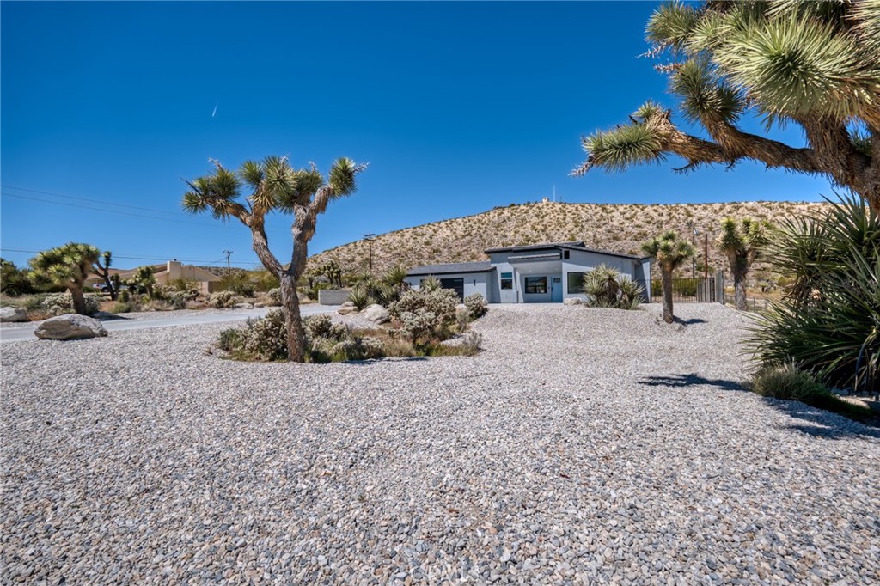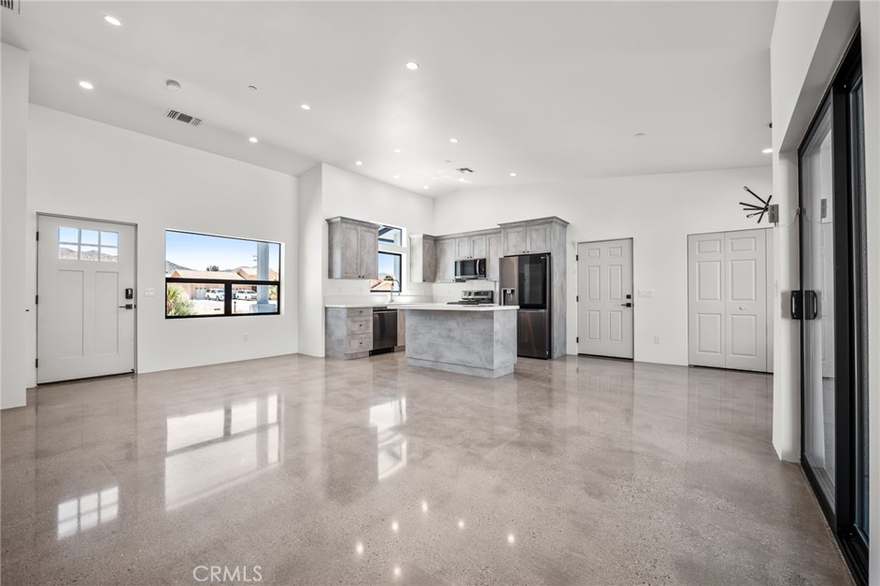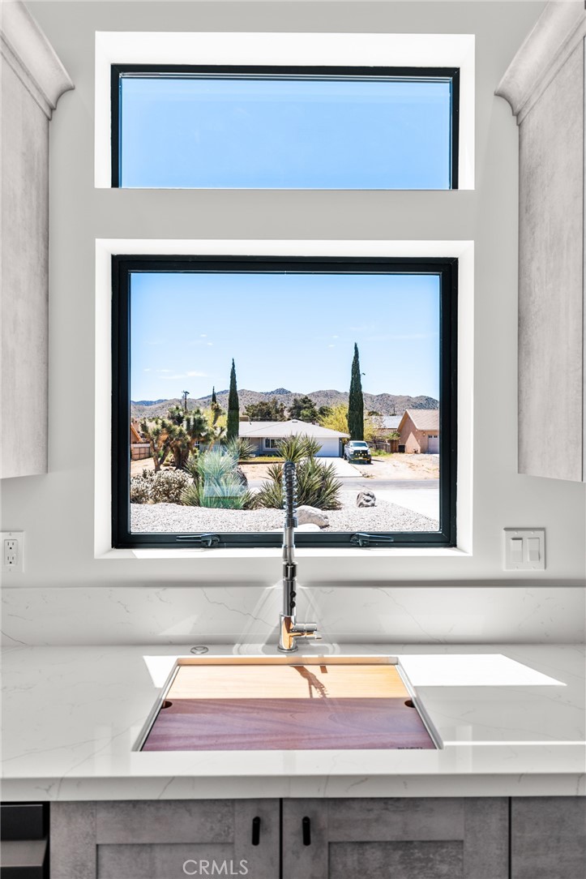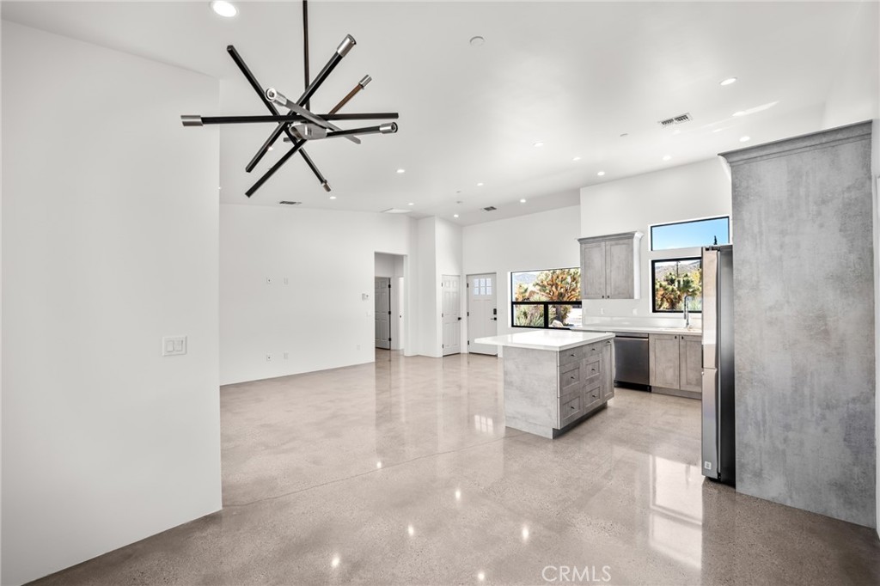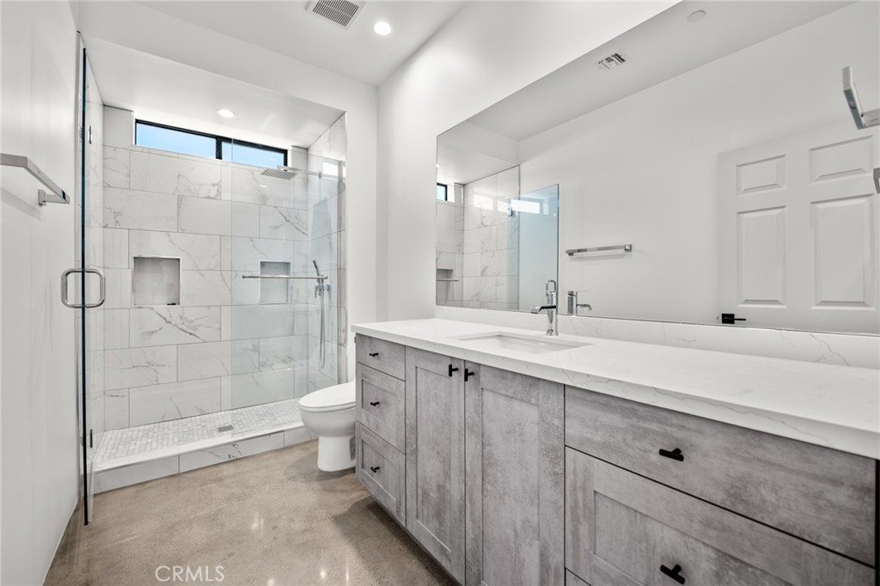57844 Carlyle Drive, Yucca Valley, CA, US, 92284
57844 Carlyle Drive, Yucca Valley, CA, US, 92284Basics
- Date added: Added 3 days ago
- Category: Residential
- Type: SingleFamilyResidence
- Status: Active
- Bedrooms: 3
- Bathrooms: 3
- Half baths: 0
- Floors: 1, 1
- Area: 1719 sq ft
- Lot size: 22100, 22100 sq ft
- Year built: 2024
- Property Condition: Turnkey
- View: CityLights,Desert,Hills,Mountains,Neighborhood,Panoramic,Pool,Water
- County: San Bernardino
- MLS ID: JT24079399
Description
-
Description:
Brand new modern build with pool and spa just finished and ready for you to call home. This home is 3 bedrooms and 3 baths, 2 bedrooms and 2 baths in the main house with a 1 bedroom 1 bath in the attached rear casita. Home has huge, oversized garage, features include open floor plan with high ceilings, lots of recessed lighting, polished concrete floors, smooth wall finish, built in wardrobes, custom cabinets, tile showers with glass enclosures, custom lighting fixtures, indoor laundry room, stainless steel LG appliance package. Home is prewired for audio and video, has a tankless on demand water heater, PAID for 3.2 KW solar system and is on natural gas. Located in a great sky harbor location and backup to burnt mountain the property has a great feel to it. The pool, spa and landscaping complete his desert gem. Realtor is licensed contractor and property owner.
Show all description
Location
- Directions: Hwy 62 to Joshua Lane make a right. Head to warren vista and make a left. Then a right on carlyle hoe will be on he left hand side.
- Lot Size Acres: 0.5073 acres
Building Details
- Structure Type: House
- Water Source: Public
- Architectural Style: Modern
- Lot Features: ZeroToOneUnitAcre,CornersMarked,DesertBack
- Sewer: SepticTank
- Common Walls: NoCommonWalls
- Construction Materials: Drywall,DuctsProfessionallyAirSealed,Concrete,RadiantBarrier,Stucco,CopperPlumbing
- Fencing: Block,ExcellentCondition,NewCondition,Privacy
- Foundation Details: Slab
- Garage Spaces: 2
- Levels: One
- Floor covering: Concrete
Amenities & Features
- Pool Features: Gunite,GasHeat,Heated,InGround,Permits,Private,Tile,Waterfall
- Parking Features: Concrete,DoorMulti,DirectAccess,ElectricVehicleChargingStations,GarageFacesFront,Garage,Gravel,RvPotential,RvAccessParking
- Security Features: Prewired,CarbonMonoxideDetectors,FireRatedDrywall,FireSprinklerSystem,SmokeDetectors
- Patio & Porch Features: RearPorch,Concrete,Covered,FrontPorch
- Spa Features: Gunite,InGround,Permits,Private
- Parking Total: 2
- Roof: FlatTile
- Utilities: ElectricityConnected,NaturalGasConnected,PhoneAvailable,WaterConnected
- Cooling: CentralAir,Ductless,EnergyStarQualifiedEquipment
- Electric: Volts220InGarage,PhotovoltaicsSellerOwned
- Fireplace Features: None
- Heating: Ductless,EnergyStarQualifiedEquipment,ForcedAir,NaturalGas
- Horse Amenities: RidingTrail
- Interior Features: CeilingFans,EatInKitchen,HighCeilings,OpenFloorplan,QuartzCounters,RecessedLighting,WiredForData,WiredForSound,AllBedroomsDown
- Laundry Features: LaundryCloset
- Appliances: Dishwasher,Disposal,GasRange,HighEfficiencyWaterHeater,Microwave,TanklessWaterHeater,WaterToRefrigerator
Nearby Schools
- High School District: Morongo Unified
Expenses, Fees & Taxes
- Association Fee: 0
Miscellaneous
- List Office Name: Coldwell Banker Roadrunner
- Listing Terms: Cash,CashToNewLoan,Conventional,Exchange1031,FHA,GovernmentLoan
- Common Interest: None
- Community Features: Biking,DogPark,Foothills,Golf,Hiking,HorseTrails,MilitaryLand,Mountainous,NearNationalForest,Park,PreservePublicLand,Rural,StreetLights,Valley
- Attribution Contact: 760-902-2680


