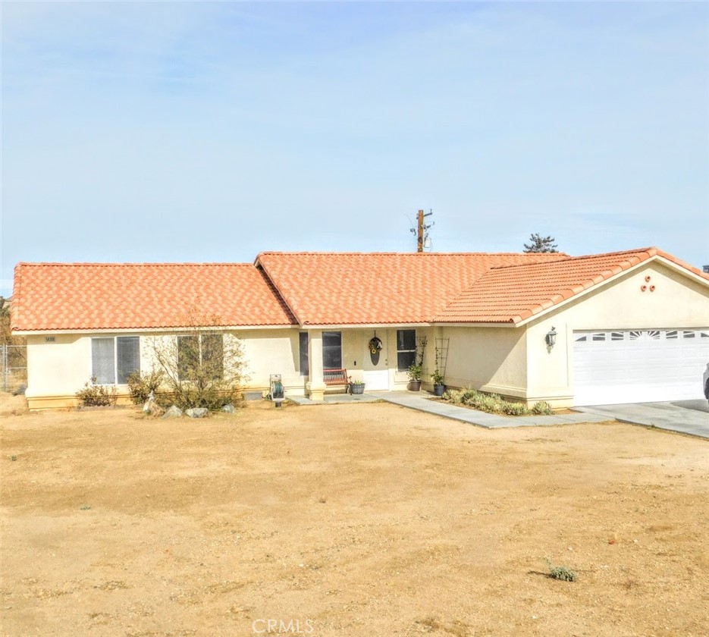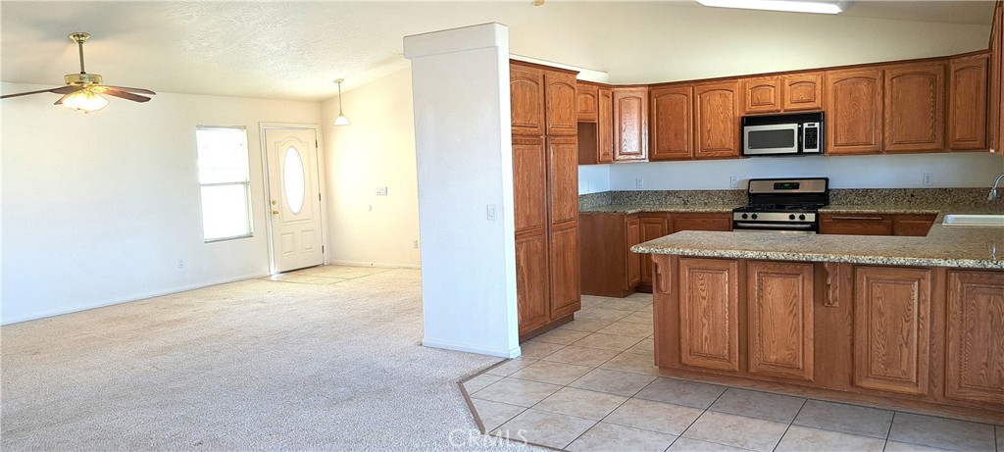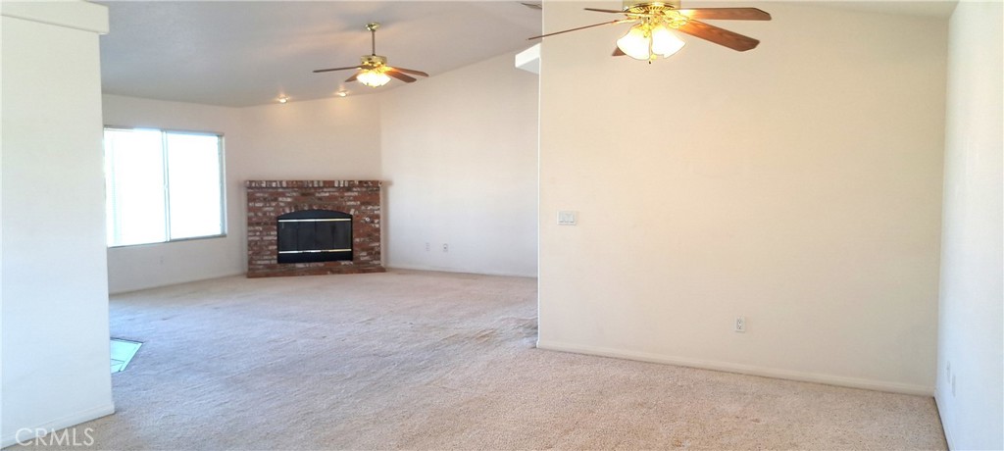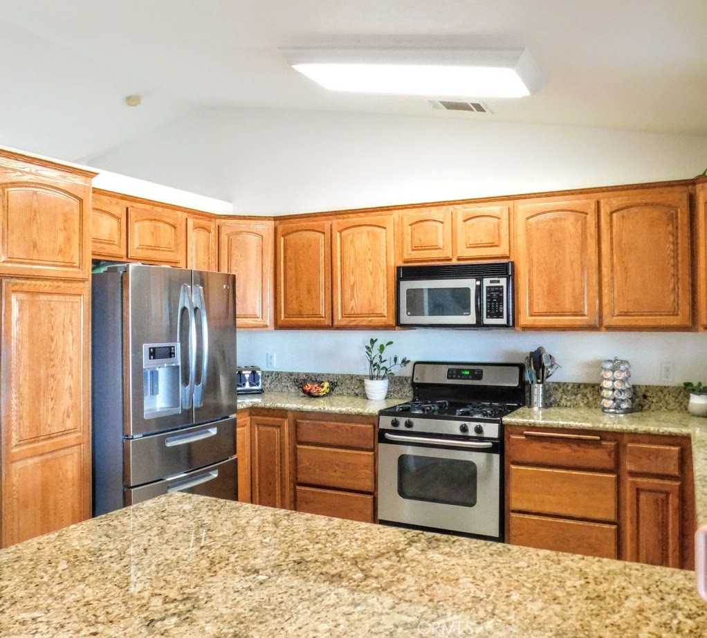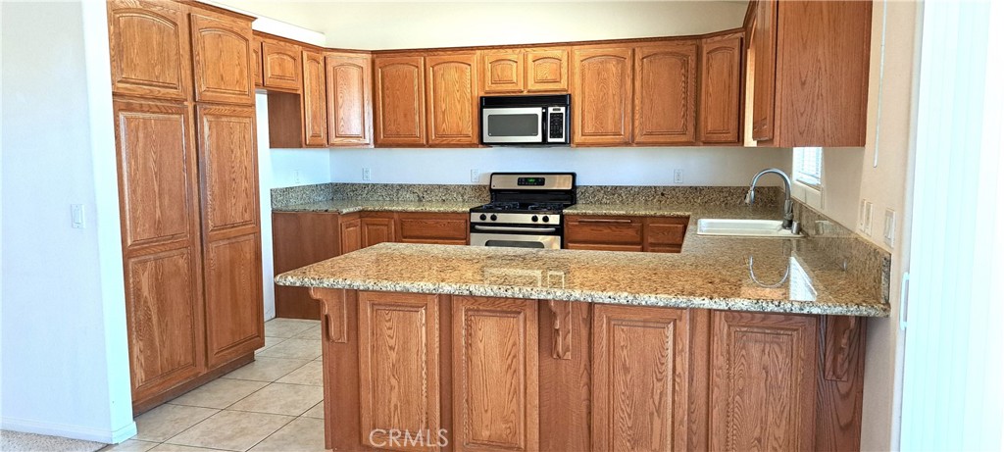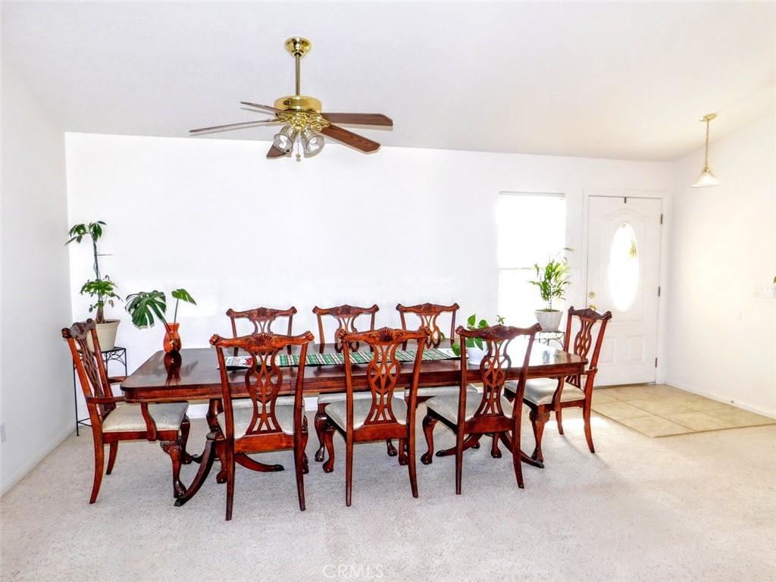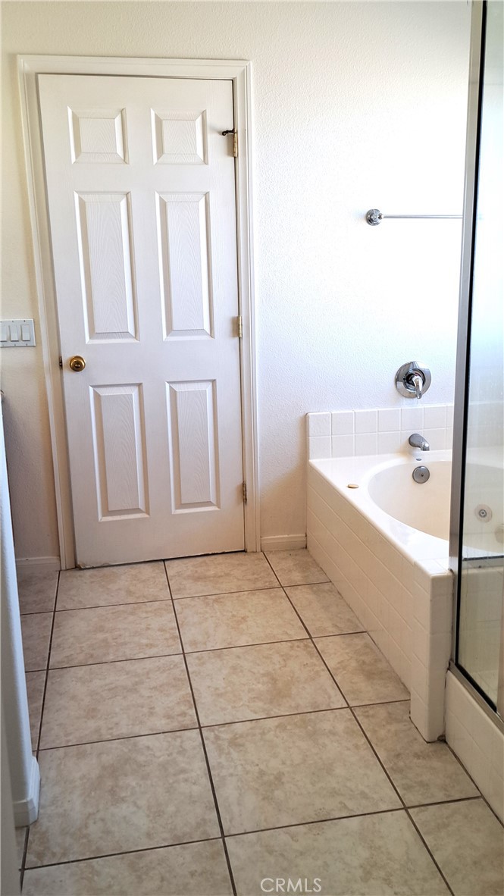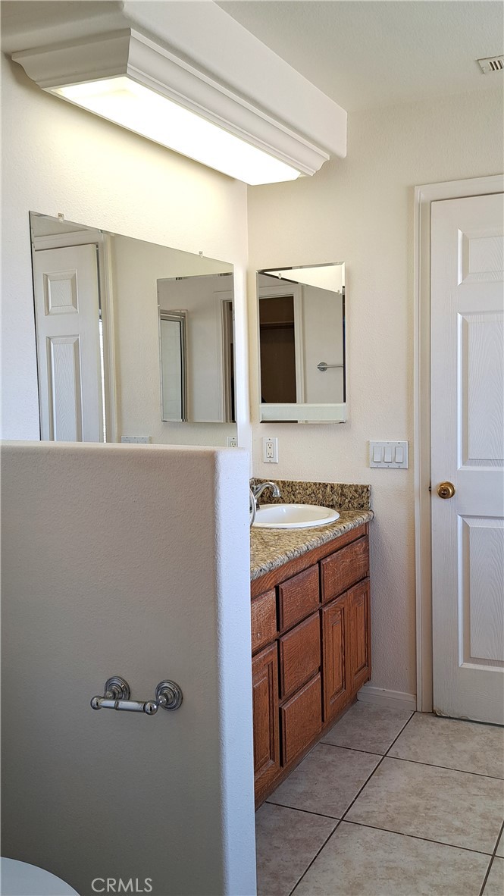58300 Yucca Trail, Yucca Valley, CA, US, 92284
58300 Yucca Trail, Yucca Valley, CA, US, 92284Basics
- Date added: Added 3 days ago
- Category: Residential
- Type: SingleFamilyResidence
- Status: Active
- Bedrooms: 4
- Bathrooms: 2
- Floors: 1, 1
- Area: 1859 sq ft
- Lot size: 18000, 18000 sq ft
- Year built: 2006
- Property Condition: RepairsCosmetic
- View: Desert,Mountains
- County: San Bernardino
- MLS ID: JT24246486
Description
-
Description:
This lovely 4-bedroom, 2-bathroom home sits on a large lot and offers a bright, open floor plan that provides ample space for both living and dining, or living and family areas. The home features a cozy fireplace perfect for those chilly evenings, and the kitchen is equipped with a convenient breakfast bar, ideal for casual meals.
Step outside into the expansive, fully-fenced backyard, providing plenty of room for outdoor activities, gardening, or relaxation. The spacious garage offers room for parking and additional storage.
The seller is requesting as-is offers, providing an opportunity for you to add your personal touch and make this home your own.
Show all description
Location
- Directions: From 29 Palms Hwy, go South on Avalon, turn right, house is on the right side.
- Lot Size Acres: 0.4132 acres
Building Details
- Structure Type: House
- Water Source: Public
- Architectural Style: Traditional
- Lot Features: DesertBack,DesertFront,SlopedDown
- Sewer: PublicSewer
- Common Walls: NoCommonWalls
- Construction Materials: Frame,Stucco
- Fencing: ChainLink
- Foundation Details: Slab
- Garage Spaces: 2
- Levels: One
- Floor covering: Carpet, Tile
Amenities & Features
- Pool Features: None
- Parking Features: Concrete,DoorMulti,DrivewayDownSlopeFromStreet,Driveway,GarageFacesFront,Garage,GarageDoorOpener
- Security Features: CarbonMonoxideDetectors,SmokeDetectors
- Patio & Porch Features: RearPorch,Covered
- Spa Features: None
- Parking Total: 2
- Roof: Tile
- Utilities: ElectricityConnected,NaturalGasConnected,SewerConnected,WaterConnected
- Window Features: DoublePaneWindows
- Cooling: CentralAir
- Fireplace Features: LivingRoom
- Heating: Central
- Interior Features: BreakfastArea,CeilingFans,CathedralCeilings,SeparateFormalDiningRoom,BedroomOnMainLevel
- Laundry Features: InGarage
- Appliances: GasOven,GasRange
Nearby Schools
- High School District: Morongo Unified
Expenses, Fees & Taxes
- Association Fee: 0
Miscellaneous
- List Office Name: Triad REALTORS®
- Listing Terms: Cash,Conventional
- Common Interest: None
- Community Features: Rural,Urban
- Direction Faces: South
- Attribution Contact: 760-217-7264

