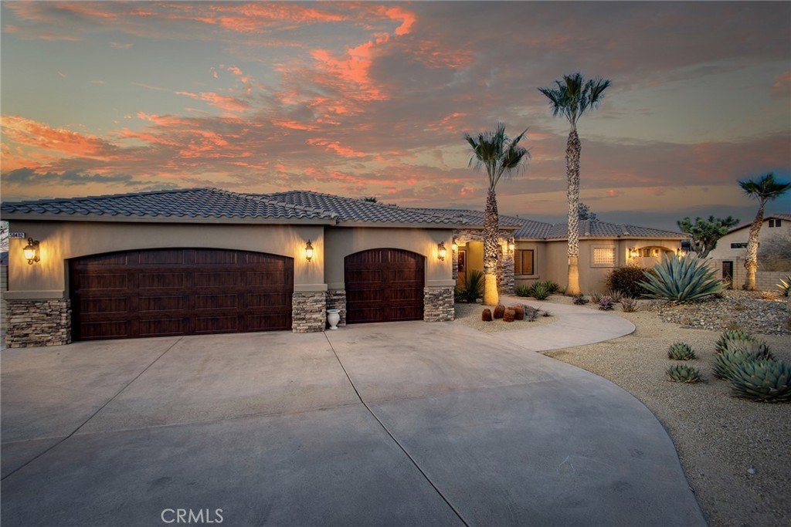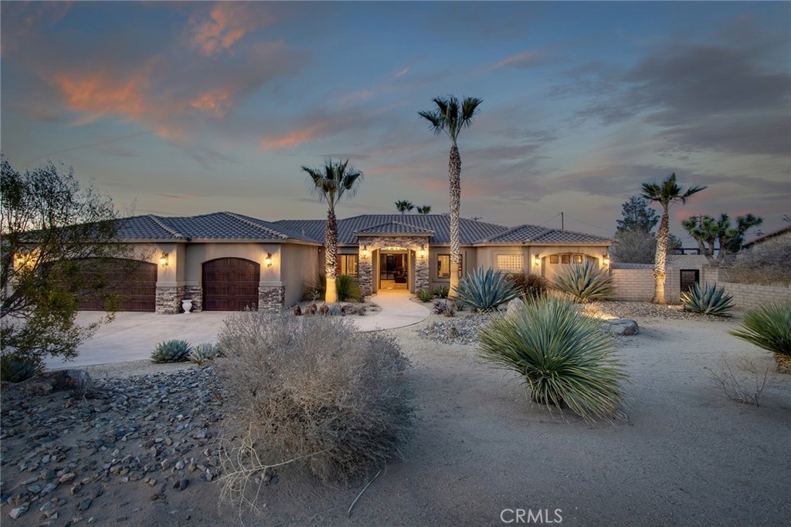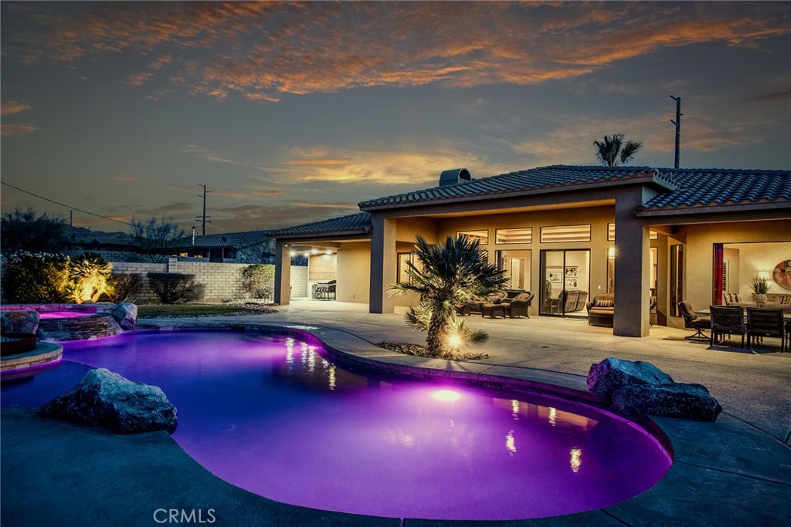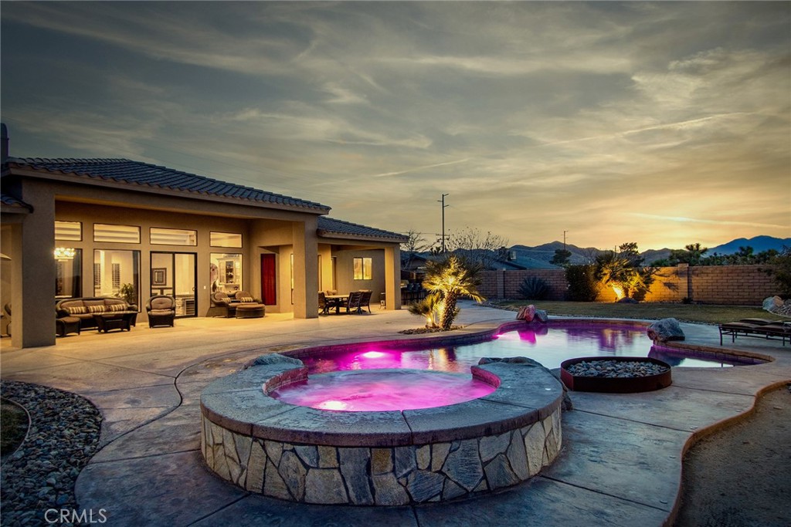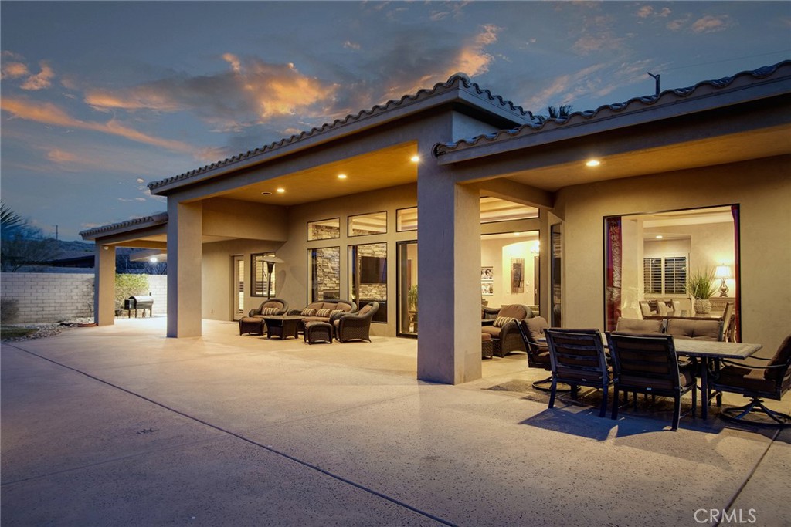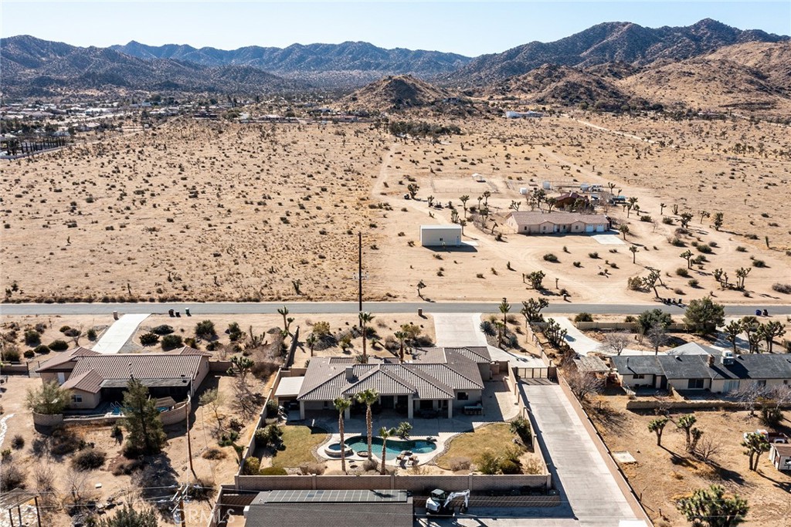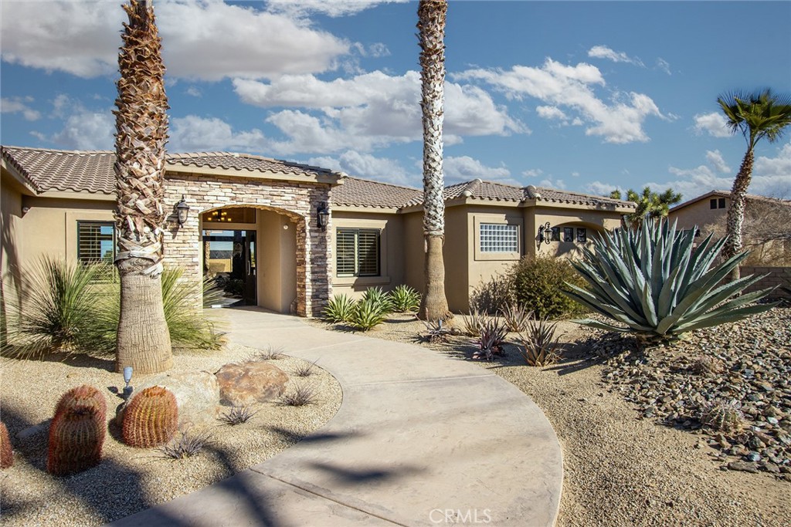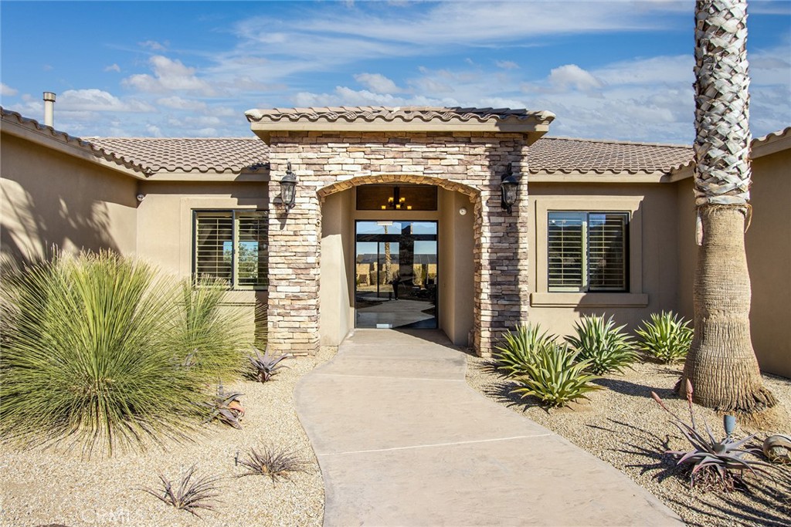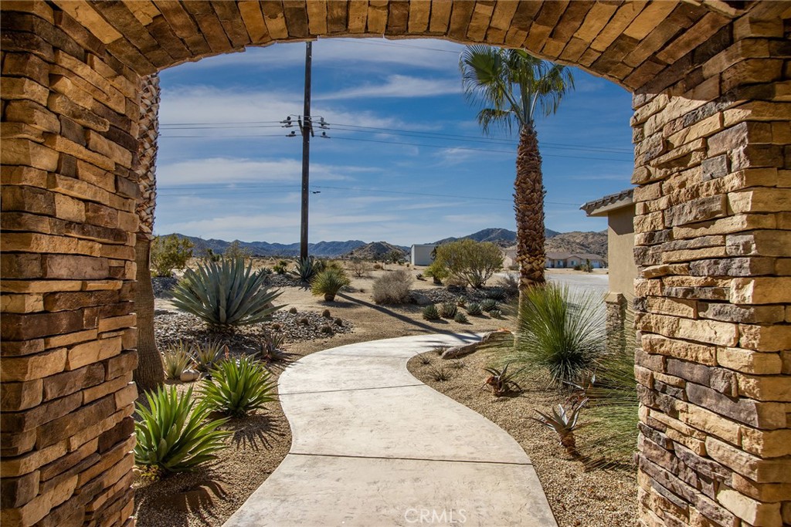58402 San Andreas Road, Yucca Valley, CA, US, 92284
58402 San Andreas Road, Yucca Valley, CA, US, 92284Basics
- Date added: Added 4 days ago
- Category: Residential
- Type: SingleFamilyResidence
- Status: Active
- Bedrooms: 4
- Bathrooms: 5
- Half baths: 1
- Floors: 1, 1
- Area: 3193 sq ft
- Lot size: 39150, 39150 sq ft
- Year built: 2005
- View: Desert,Mountains
- County: San Bernardino
- MLS ID: JT25017353
Description
-
Description:
SKY HARBOR CLASSIC: Massive 6’x8’ glass pivot-door sets the tone as the formal entryway into this custom-built luxury home. **FULLY FURNISHED** The expansive Great Room includes a space currently featuring a pool table, in addition to a sitting area and a sunken bar with granite counters. In fact, high-end granite graces all counters surface, from the kitchen and bathrooms to the laundry room and garage. The kitchen, with a generous island, breakfast bar, and full granite backsplashes, is thoughtfully designed, right down to a Viking range top, rustic high-end cabinetry, and a walk-in pantry to complete this chef’s haven. The en suite main bedroom, tucked away on the east side of the home for privacy, offers dual walk-in closets, a spa-like bathroom with a double shower, an oversized dual vanity, and a granite-set soaking tub nestled against Venetian plaster walls. Throughout the home, Venetian plaster accent walls add warmth and texture to the design. The indoor-outdoor flow is unparalleled, with every major space opening to the private courtyard. Step outside to your own resort-style oasis, featuring shaded porches, two BBQ cooking stations, a custom pebble tec pool and spa with a firepit, and a pool house complete with its own bathroom and shower. This outdoor haven is enclosed by concrete block walls for total privacy. The attached fully-finished 3-car garage includes a ductless mini-split for AC/ Heating; plentiful cabinet storage and a Tesla/EV charging station. At the rear of the large parcel, separate and hidden from the main house, stands a second private, secured area – reached through an electric gate - with a detached 1,500sf garage/workshop, with sealed floors, an air-compressor with airlines, and 220v outlets throughout. The workshop also features a bathroom, evaporative cooler and a giant parking area perfect for work-trucks, offroad vehicles, car collections or storage. This private secondary area also features Two (2) RV Stations with full hookups, including 220v and sewage, perfect for visiting friends and family, providing everyone privacy. Built for modern living, the property also includes a built-in generator for power outages, a 400-amp electrical panel, fully paid solar with zero net energy bills, and a state-of-the-art exterior camera security system. With four bedrooms, three bathrooms, 3,193sf of living space, this property is offered turnkey/fully-furnished, ideal for those seeking a luxurious yet functional desert estate.
Show all description
Location
- Directions: Go South on Joshua Lane, right on San Andreas Rd, property is on the right.
- Lot Size Acres: 0.8988 acres
Building Details
- Structure Type: House
- Water Source: Public
- Lot Features: LotOver40000Sqft
- Sewer: SepticTank
- Common Walls: NoCommonWalls
- Garage Spaces: 4
- Levels: One
Amenities & Features
- Pool Features: Private
- Parking Total: 4
- Cooling: CentralAir
- Fireplace Features: LivingRoom
- Heating: Central
- Interior Features: AllBedroomsDown
- Laundry Features: Inside
Nearby Schools
- High School District: Morongo Unified
Expenses, Fees & Taxes
- Association Fee: 0
Miscellaneous
- List Office Name: Joshua Tree Modern
- Listing Terms: Cash,Conventional,Exchange1031
- Common Interest: None
- Community Features: Biking,Hiking,PreservePublicLand
- Attribution Contact: 760-808-4806


