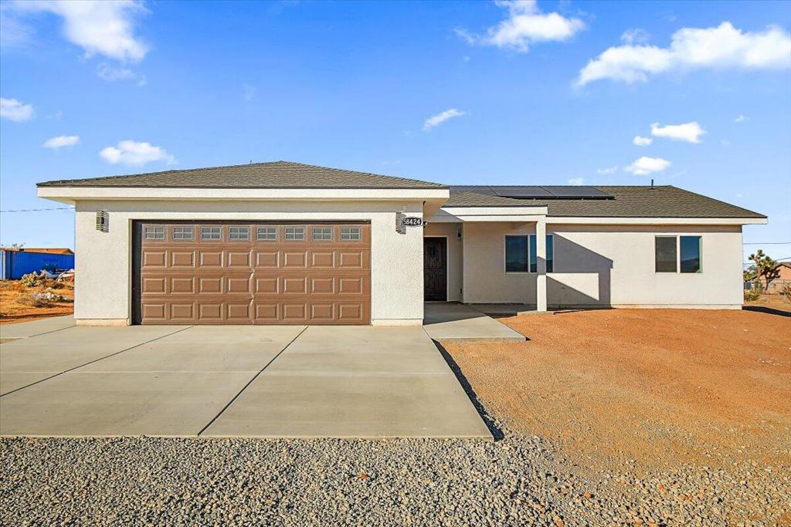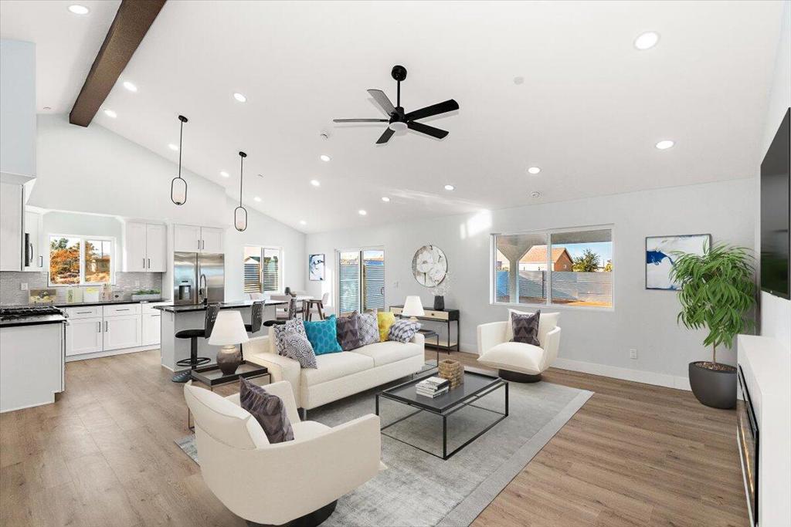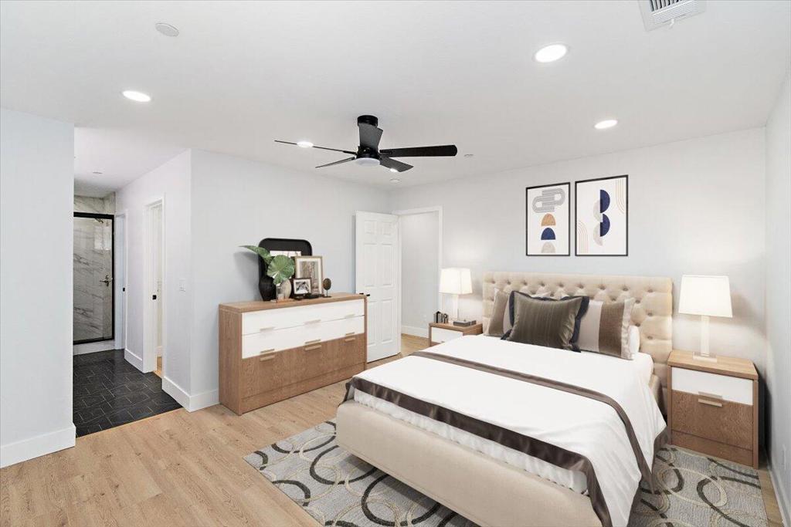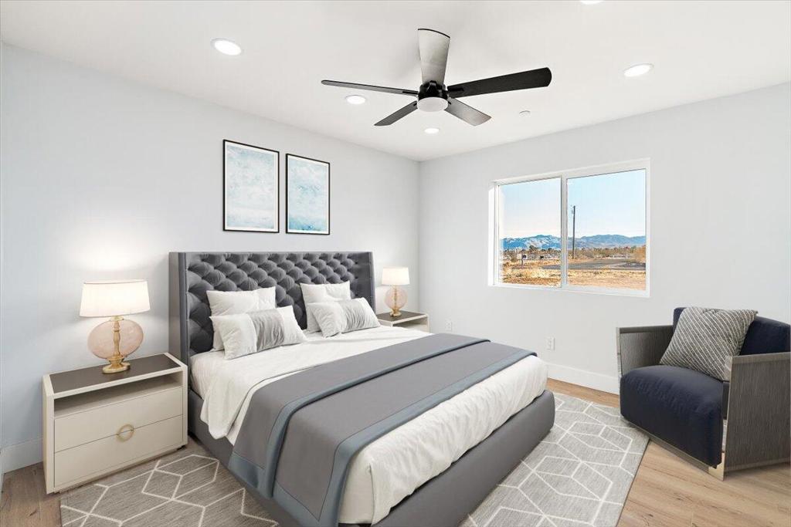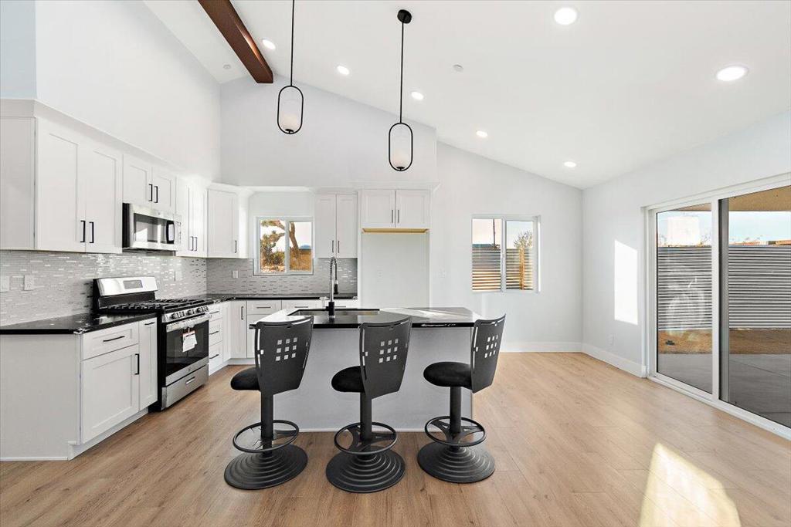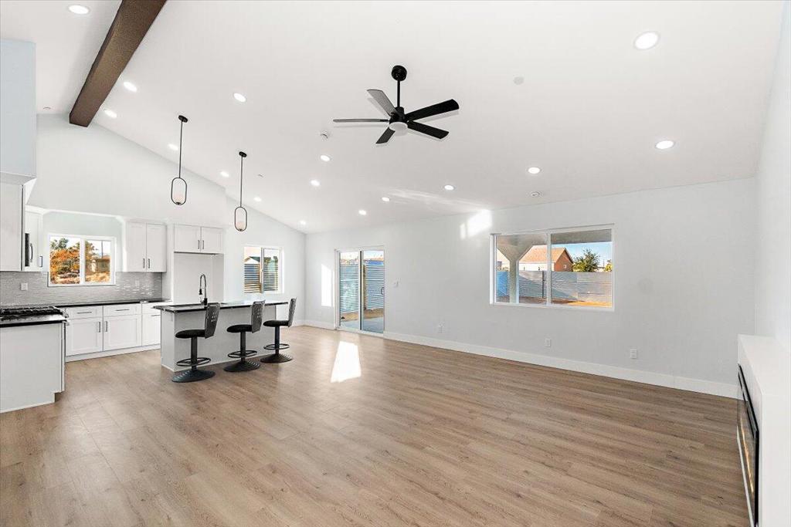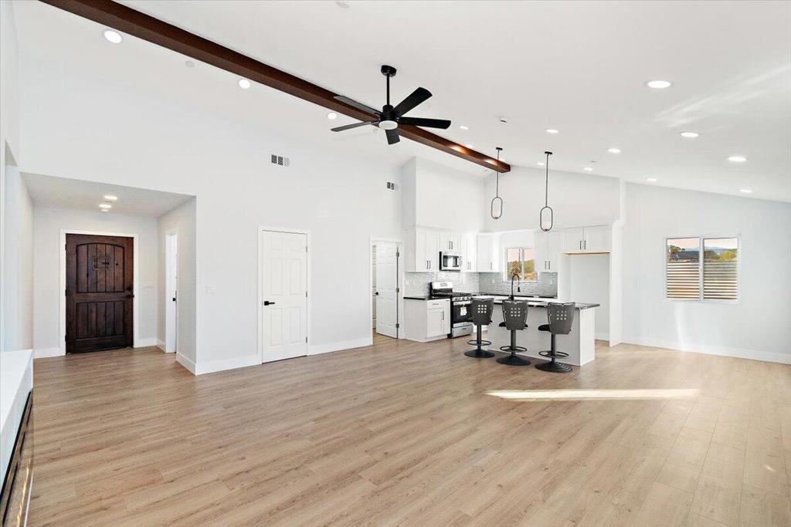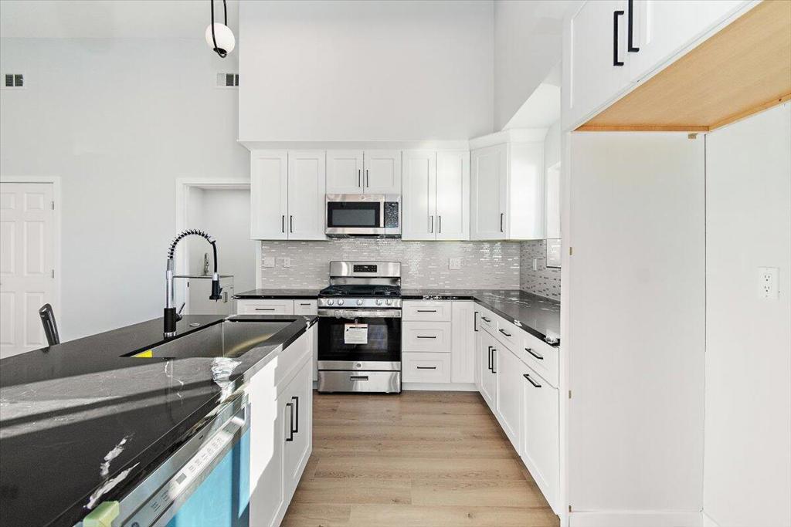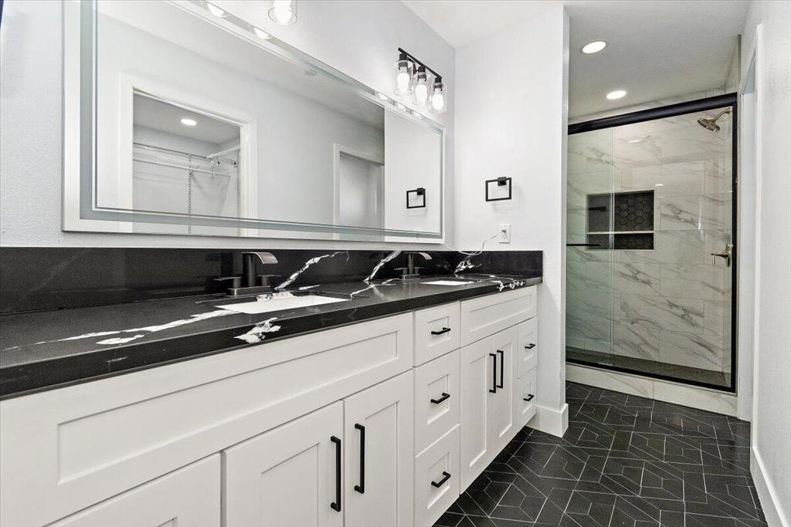58424 Canterbury Street, Yucca Valley, CA, US, 92284
58424 Canterbury Street, Yucca Valley, CA, US, 92284Basics
- Date added: Added 3 days ago
- Category: Residential
- Type: SingleFamilyResidence
- Status: Active
- Bedrooms: 3
- Bathrooms: 3
- Half baths: 1
- Floors: 1, 1
- Area: 1618 sq ft
- Lot size: 20400, 20400 sq ft
- Year built: 2024
- View: Mountains
- Subdivision Name: Not Applicable-1
- County: San Bernardino
- MLS ID: 219122535DA
Description
-
Description:
Your dream home is here, in the heart of tranquility and comfort! This brand-new residence offers everything you've been looking for and more. Step into relaxation with 3 bedrooms and 2.5 bathrooms, meticulously designed for modern living. The highlight is the expansive primary bedroom featuring a spacious walk-in closet and a lavish bath complete with his and her vanities. Quartz countertops grace every corner of this home, complementing the elegant laminate floors that flow throughout. Entertain effortlessly in the spacious kitchen, equipped with a large island and a generous sink. The large walk-in pantry adds to the abundant storage designed to fit your needs. The great room is a sanctuary with its electric fireplace and soaring ceilings, creating an atmosphere of warmth and grandeur. The lot is generously sized, offering ample space to park your RV or boat with ease. Don't miss the opportunity to make this exceptional property yours - schedule your showing today and envision life in this remarkable home. The property is virtually staged.
Show all description
Location
- Directions: 10 FRWY exit Highway 62 to 29 Palms, Left on Old Woman Springs Rd, Right on Buena Vista Dr., Left on Avalon Ave, Left on Canterbury. Cross Street: Avalon Ave.
- Lot Size Acres: 0.4683 acres
Building Details
Amenities & Features
- Parking Features: Driveway,Garage,GarageDoorOpener,Guest,Oversized,OnStreet
- Security Features: FireDetectionSystem,FireSprinklerSystem,SmokeDetectors
- Patio & Porch Features: Concrete,Covered
- Parking Total: 4
- Roof: Shingle
- Window Features: DoublePaneWindows
- Cooling: CentralAir,Electric,Gas
- Door Features: SlidingDoors
- Fireplace Features: Electric,LivingRoom
- Heating: Central,Electric,Fireplaces,Solar
- Interior Features: BreakfastBar,SeparateFormalDiningRoom,HighCeilings,LivingRoomDeckAttached,OpenFloorplan,RecessedLighting,Storage,PrimarySuite,UtilityRoom,WalkInPantry,WalkInClosets
- Laundry Features: LaundryRoom
- Appliances: Dishwasher,GasCooking,GasOven,GasRange,Microwave,TanklessWaterHeater,WaterToRefrigerator
Nearby Schools
- High School District: Morongo Unified
Miscellaneous
- List Office Name: Equity Union
- Listing Terms: Cash,Conventional,FHA

