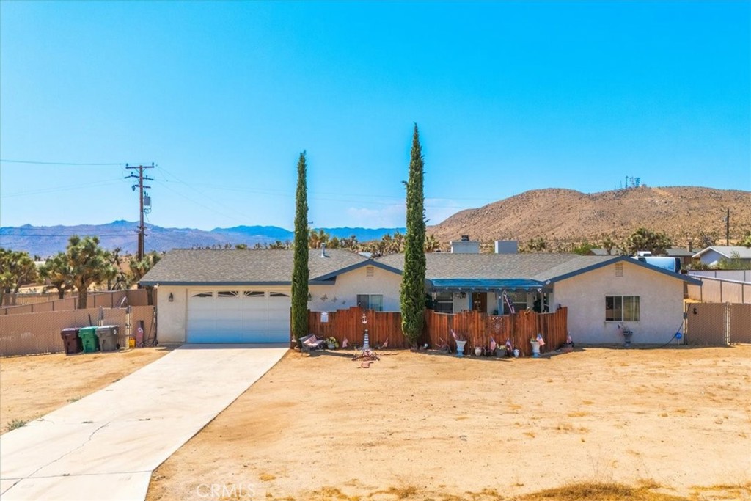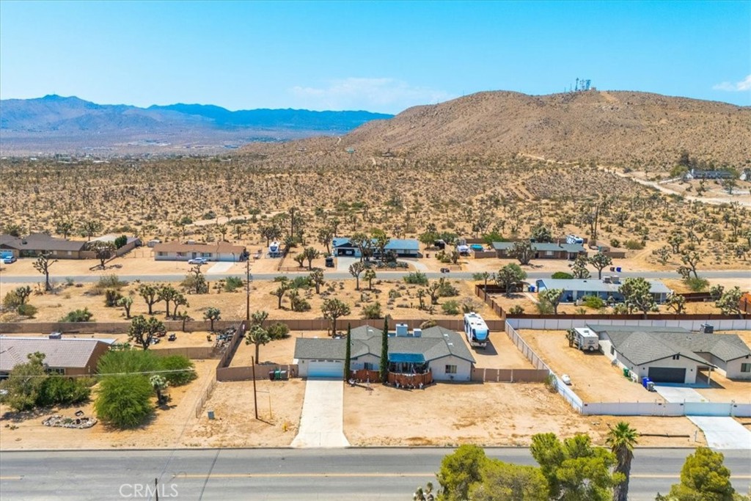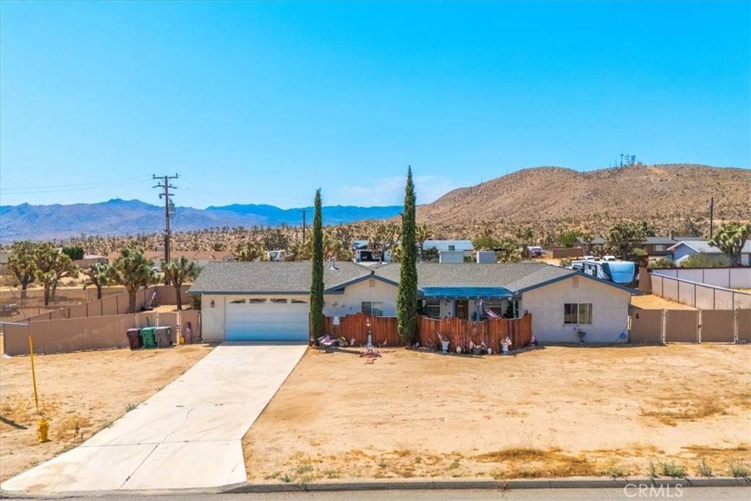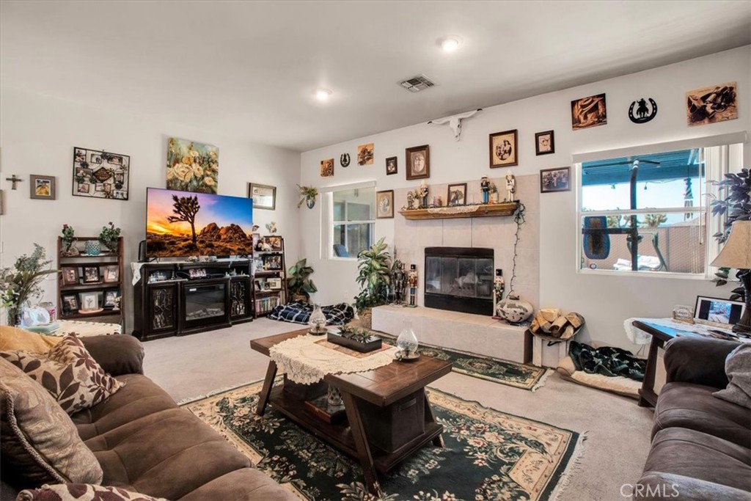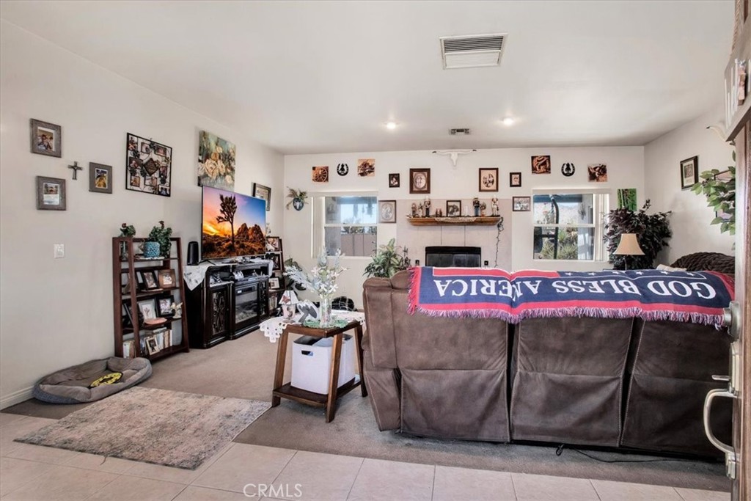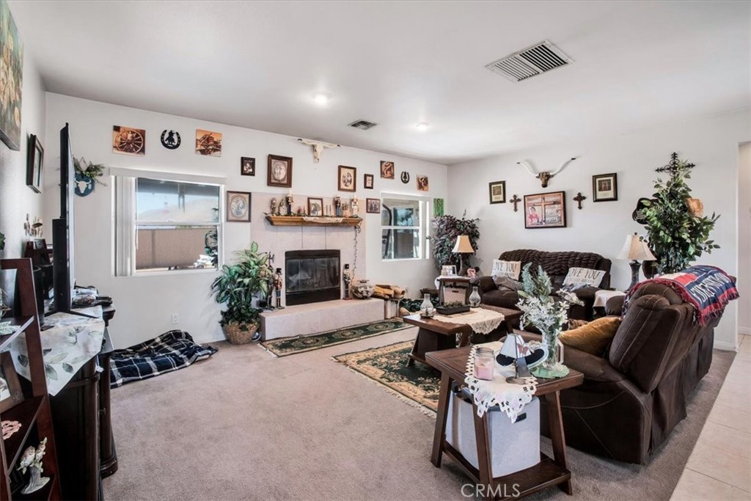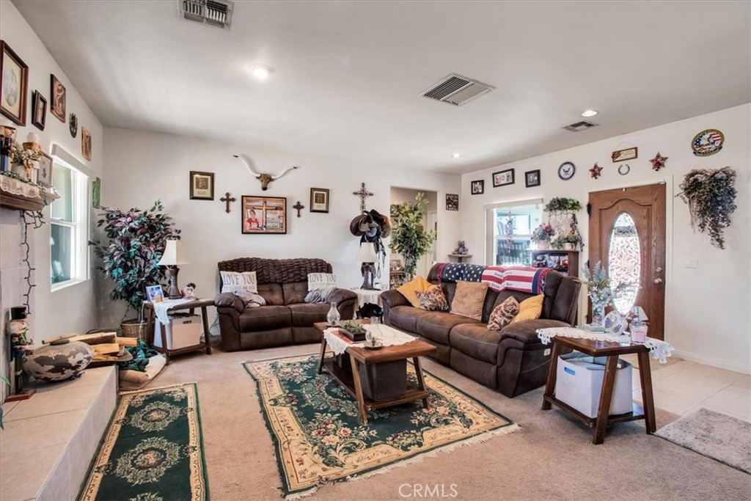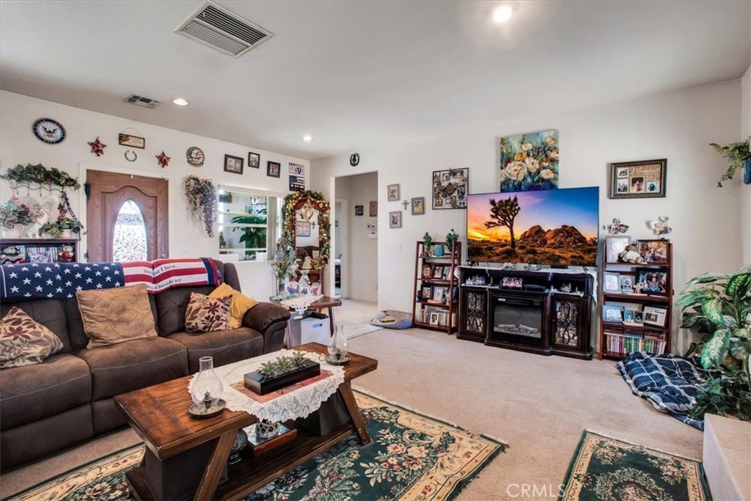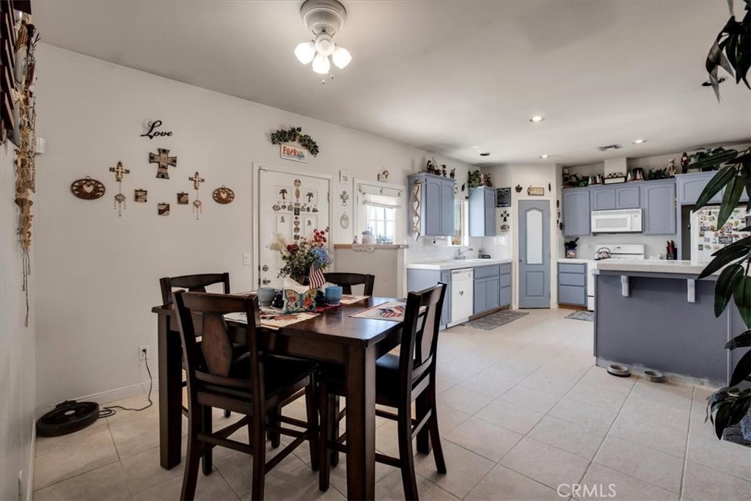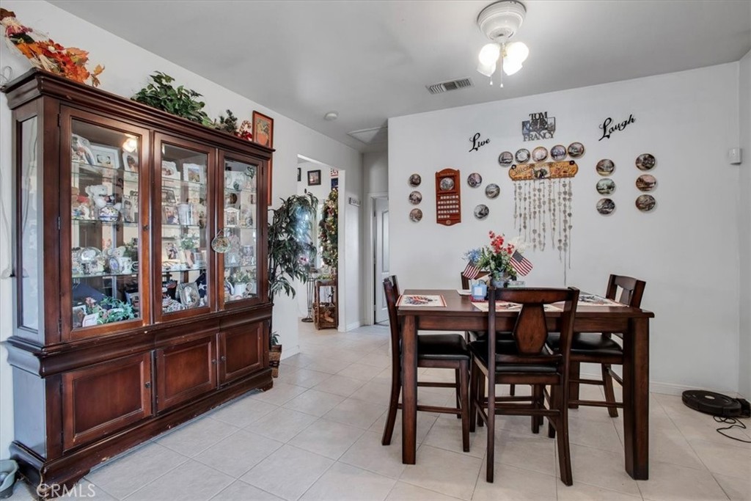58583 Buena Vista Drive, Yucca Valley, CA, US, 92284
58583 Buena Vista Drive, Yucca Valley, CA, US, 92284Basics
- Date added: Added 2か月 ago
- Category: Residential
- Type: SingleFamilyResidence
- Status: Active
- Bedrooms: 3
- Bathrooms: 2
- Floors: 1, 1
- Area: 1680 sq ft
- Lot size: 18000, 18000 sq ft
- Year built: 2005
- Property Condition: Turnkey
- View: Desert,Hills,Mountains
- County: San Bernardino
- MLS ID: JT24255240
Description
-
Description:
Good sized, quality built 3 bedroom, two bath home on a large lot on Yucca Mesa, just five minutes to town but with a very country feel. Paved road with easy access to all shopping, restaurants, Joshua Tree Village, Downtown Yucca Valley, Joshua Tree National Park and 29 Palms. Big Backyard with privacy fencing, a very private front patio, covered back patio, a large living room, spacious kitchen and two full bathrooms. Also features central air conditioning and heating as well as a ducted swamp cooler and a beautiful fireplace in the living room. With great views and a perfect location for commuting anywhere in the high or low desert. Includes washer and dryer, refrigerator and kitchen appliances. New water heater and garage door opener. Come and see what life is like on the Mesa, best location in the Desert!
Show all description
Location
- Directions: Old Woman Springs to Buena Vista, right to property on the right.
- Lot Size Acres: 0.4132 acres
Building Details
- Structure Type: House
- Water Source: Public
- Architectural Style: Ranch
- Lot Features: BackYard,FrontYard
- Sewer: SepticTank
- Common Walls: NoCommonWalls
- Construction Materials: Stucco
- Fencing: Privacy
- Foundation Details: Slab
- Garage Spaces: 2
- Levels: One
Amenities & Features
- Pool Features: None
- Parking Features: Driveway,GarageFacesFront
- Security Features: CarbonMonoxideDetectors
- Patio & Porch Features: Covered
- Parking Total: 2
- Roof: Composition,Shingle
- Window Features: DoublePaneWindows
- Cooling: CentralAir,Dual,EvaporativeCooling
- Door Features: FrenchDoors
- Fireplace Features: LivingRoom
- Heating: Central
- Interior Features: MainLevelPrimary,PrimarySuite
- Laundry Features: InGarage
- Appliances: Dryer,Washer
Nearby Schools
- High School District: Morongo Unified
Expenses, Fees & Taxes
- Association Fee: 0
Miscellaneous
- List Office Name: Osgood Realty, Inc.
- Listing Terms: Cash,CashToNewLoan,Conventional,FHA,Submit,UsdaLoan,VaLoan
- Common Interest: None
- Community Features: Biking,DogPark,Golf,Hiking,NearNationalForest,PreservePublicLand,Rural
- Exclusions: Freezer in the garage
- Inclusions: washer, dryer and refrigerator
- Attribution Contact: 760-408-1322

