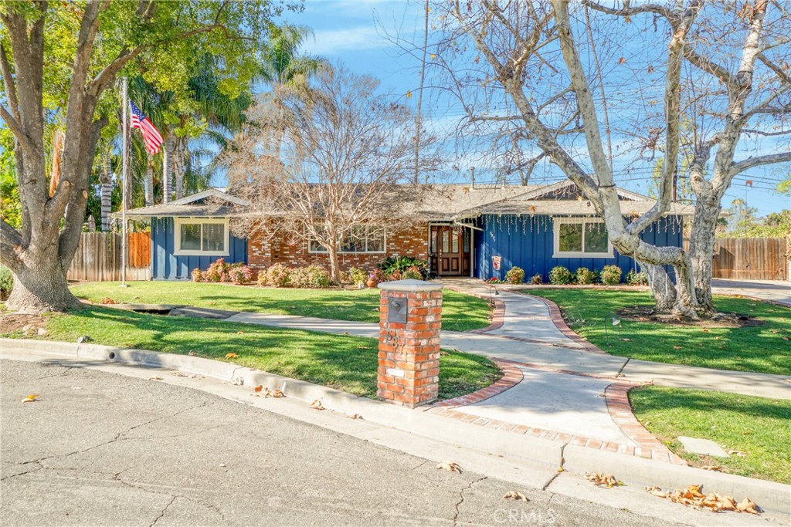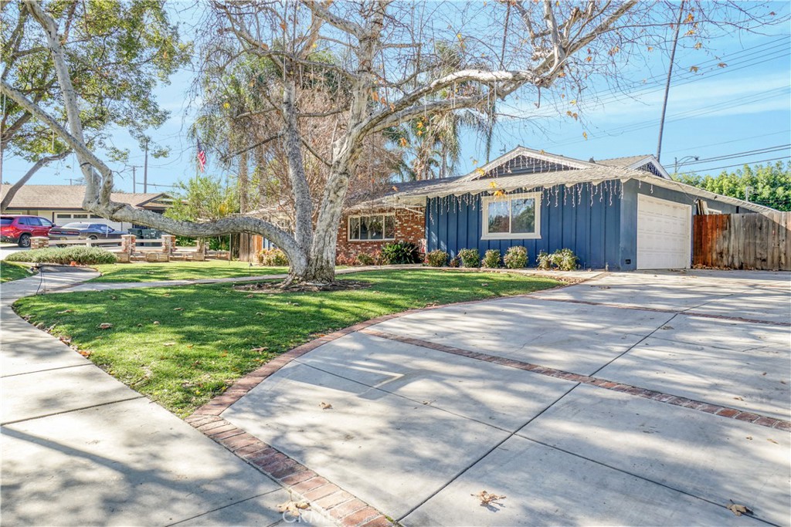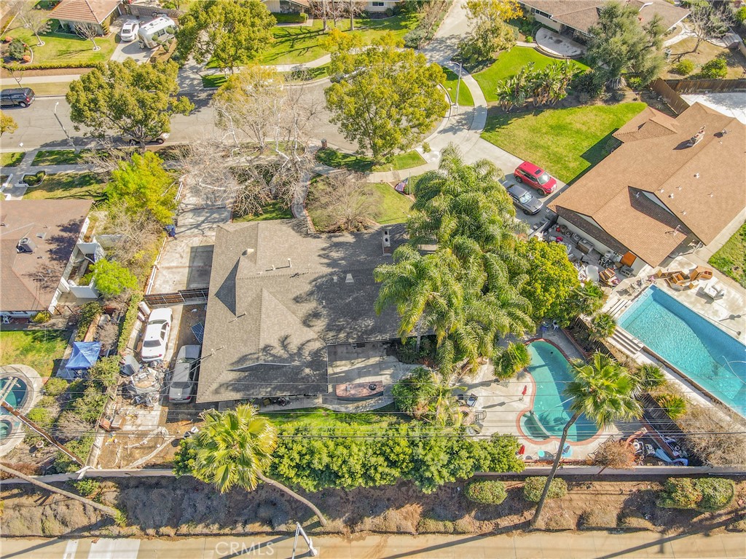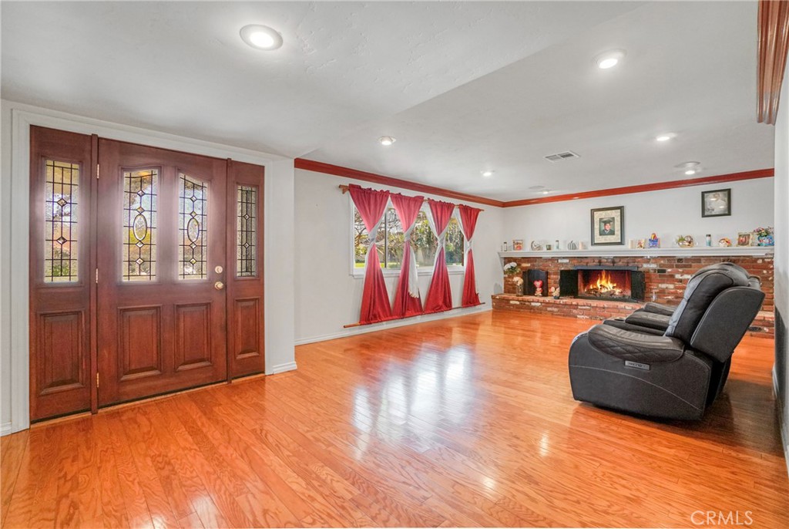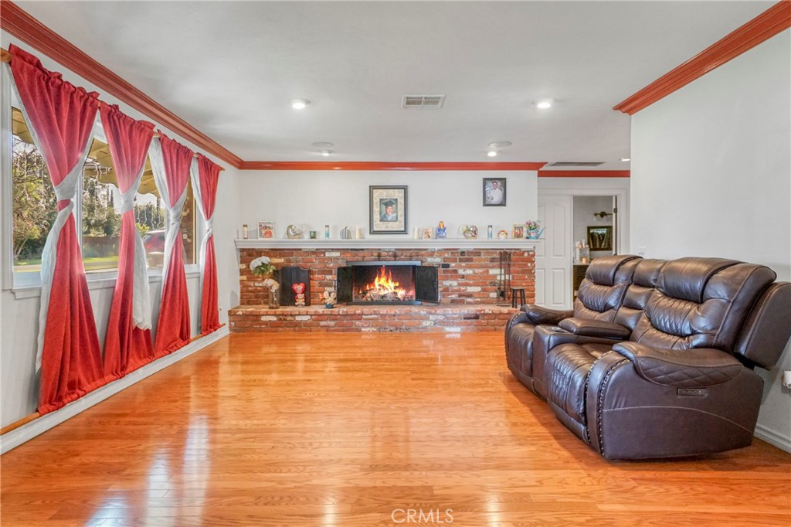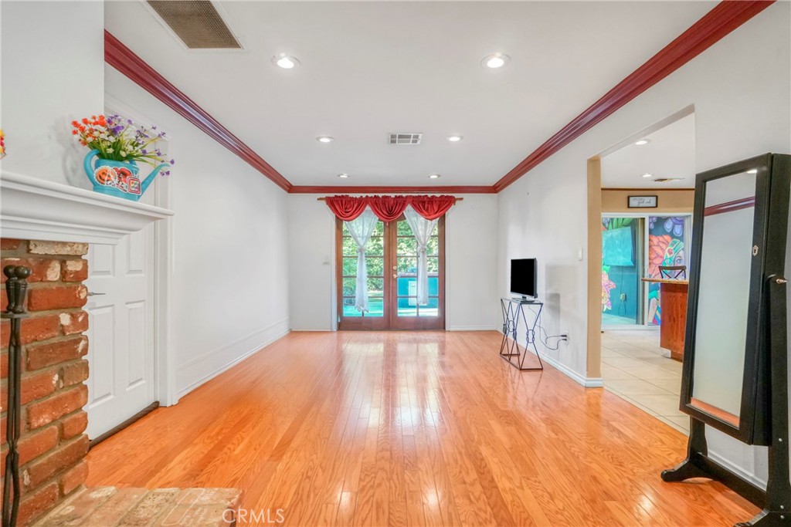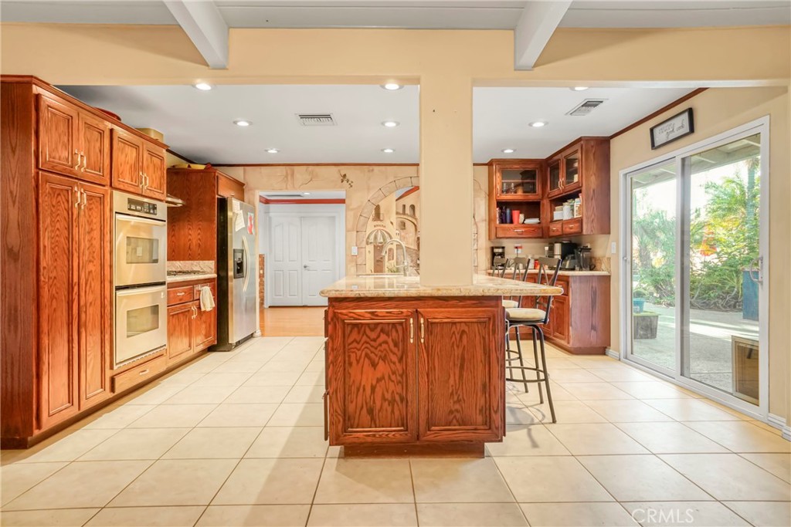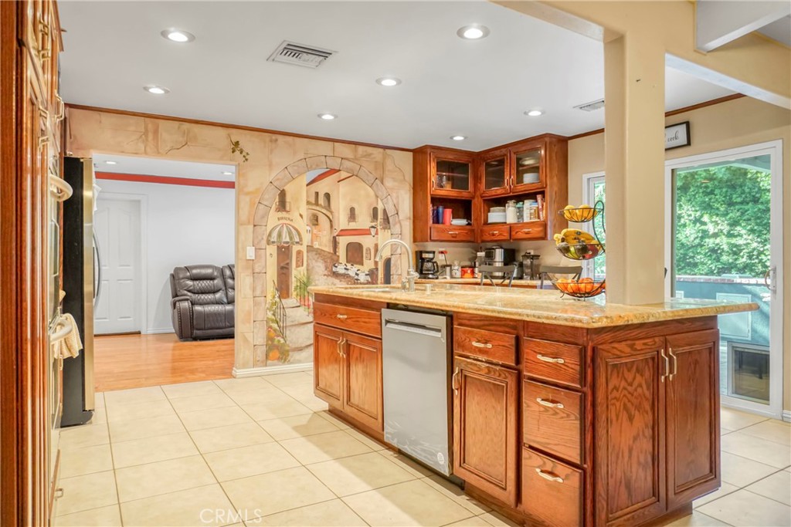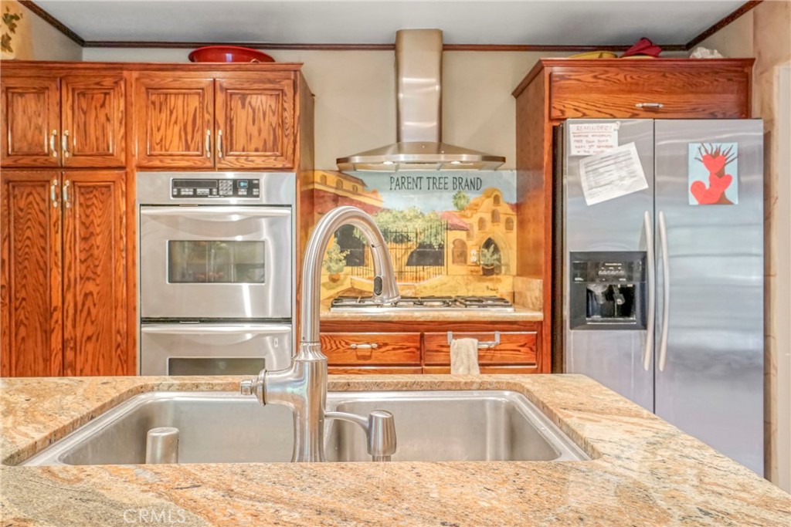5871 Argyle Way, Riverside, CA, US, 92506
5871 Argyle Way, Riverside, CA, US, 92506Basics
- Date added: Added 2 days ago
- Category: Residential
- Type: SingleFamilyResidence
- Status: Active
- Bedrooms: 4
- Bathrooms: 2
- Floors: 1, 1
- Area: 1886 sq ft
- Lot size: 13939, 13939 sq ft
- Year built: 1962
- View: None
- Zoning: R-1
- County: Riverside
- MLS ID: SB25011533
Description
-
Description:
Charming Single-Story Pool/Spa Home in Victoria Woods
Located on a quiet cul-de-sac, this beautiful 4-bedroom, 2-bath home in Victoria Woods offers a rare combination of tranquility and convenience, including RV parking and a pool and spa.
The floor plan features a formal living and dining room with a double brick fireplace, recessed lighting, and crown molding. The upgraded kitchen boasts granite counters, a large breakfast bar, and stainless-steel appliances, including a double oven and cooktop. The spacious dining room with vaulted open-beam ceilings and a ceiling fan is perfect for gatherings.
The primary suite includes a cozy fireplace and a renovated en-suite with a walk-in shower, custom vanities, and new flooring. The hall bath has also been updated. All secondary bedrooms have tile flooring and ceiling fans.
The entertainer's backyard features mature landscaping, a built-in BBQ island, fire pit, plus a sparkling pool and spa. Front and rear outdoor lighting enhances the ambiance.
With an oversized concrete driveway, ample parking, and an RV pad, parking is never a concern. Additional features include a recirculating water pump for the water heater. Conveniently located near top schools, shopping, and parks.
Show all description
Location
- Directions: From 91 fwy exit Central east to Glenhaven Ave, to Benedict Ave to Argyle Way
- Lot Size Acres: 0.32 acres
Building Details
Amenities & Features
- Pool Features: Private
- Parking Features: DirectAccess,Driveway,Garage,RvAccessParking
- Spa Features: Private
- Parking Total: 2
- Utilities: CableAvailable,ElectricityAvailable,PhoneAvailable,SewerAvailable,WaterAvailable
- Cooling: CentralAir
- Fireplace Features: LivingRoom,PrimaryBedroom
- Heating: Central
- Interior Features: BreakfastBar,CeilingFans,SeparateFormalDiningRoom,EatInKitchen,GraniteCounters,AllBedroomsDown
- Laundry Features: InGarage
- Appliances: DoubleOven,Dishwasher,GasCooktop
Nearby Schools
- Middle Or Junior School: Gage
- Elementary School: Alcott
- High School: Polytechnic
- High School District: Riverside Unified
Expenses, Fees & Taxes
- Association Fee: 0
Miscellaneous
- List Office Name: Vista Sotheby’s International Realty
- Listing Terms: Conventional,Submit
- Common Interest: None
- Community Features: Curbs
- Inclusions: Oven(s), Stovetop, Refrigerator, Dishwasher
- Attribution Contact: 949-378-6322

