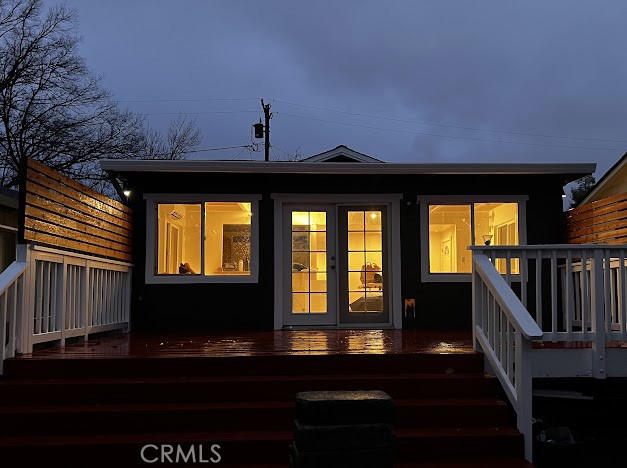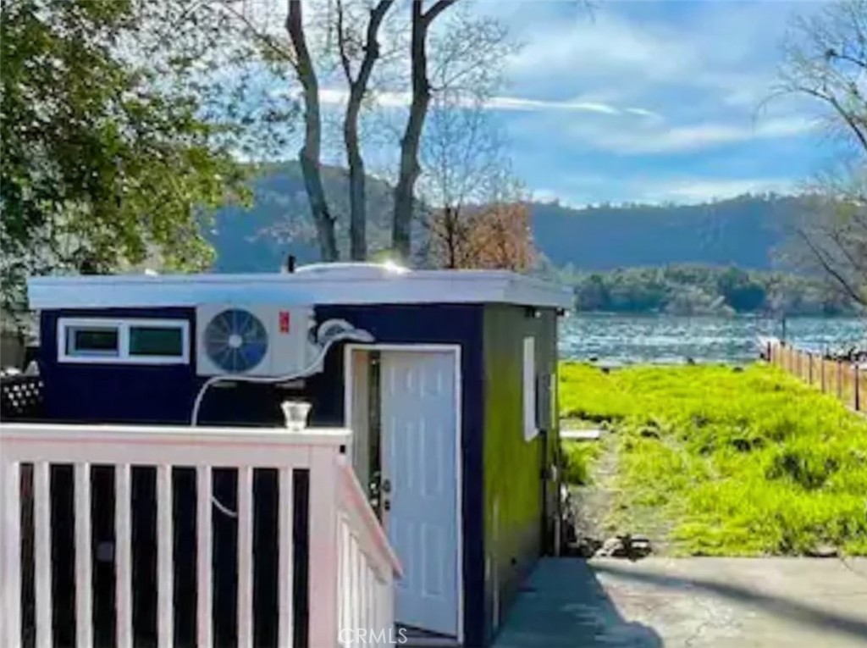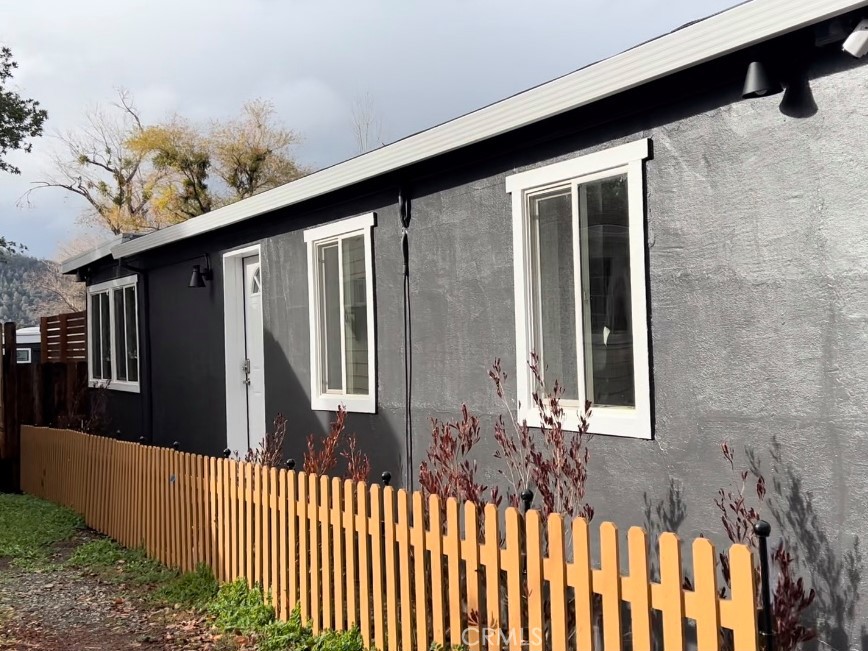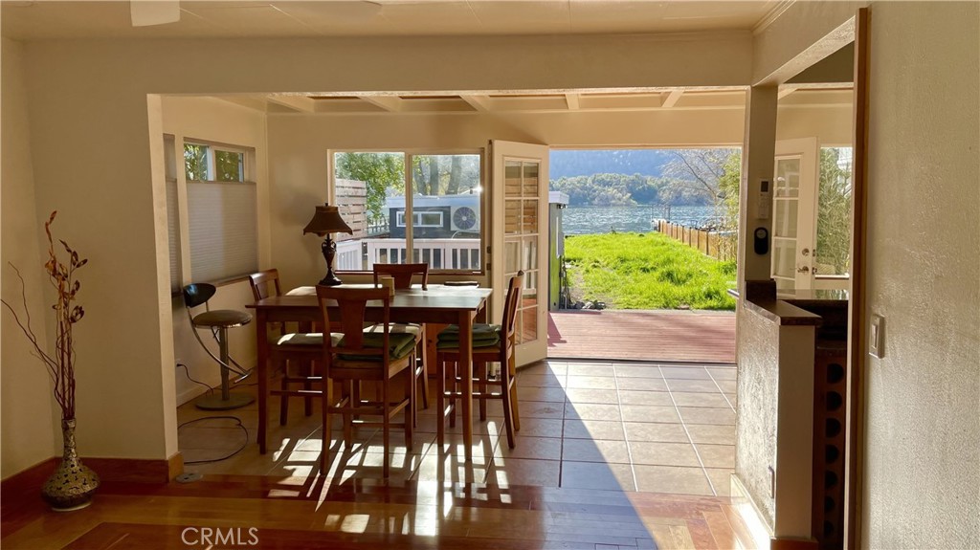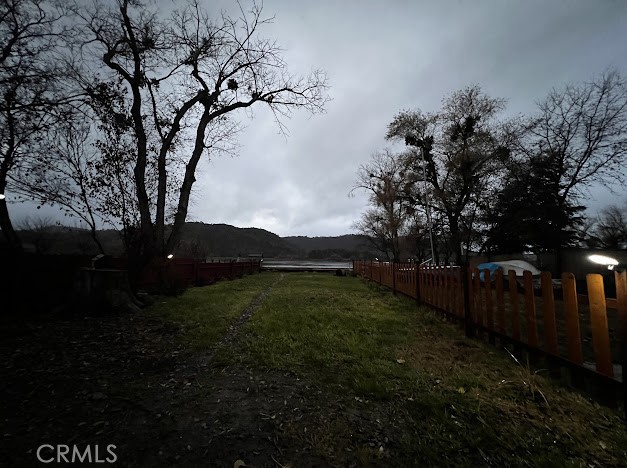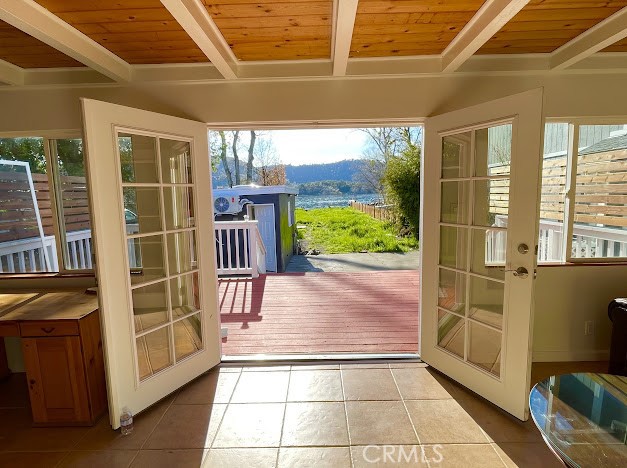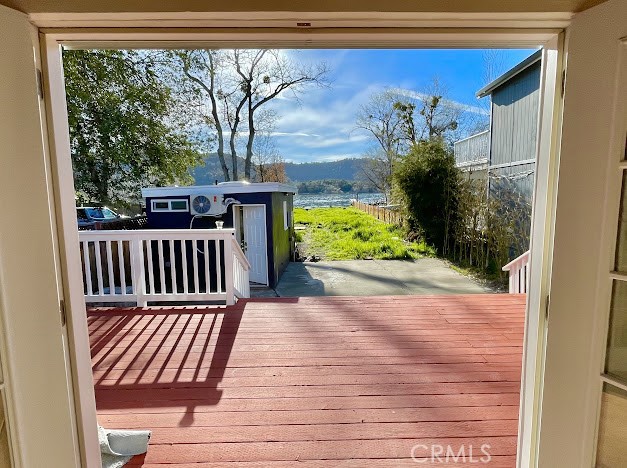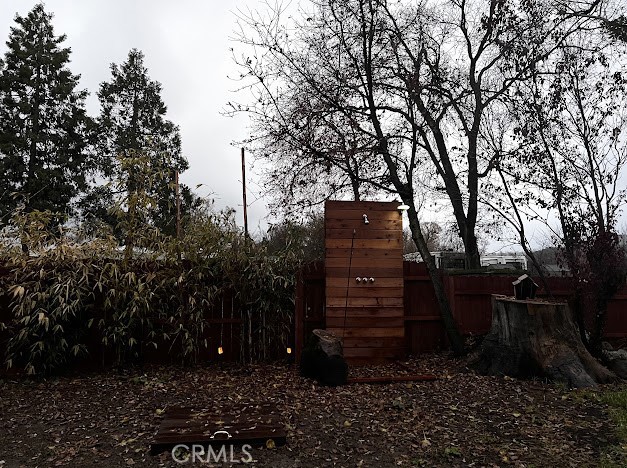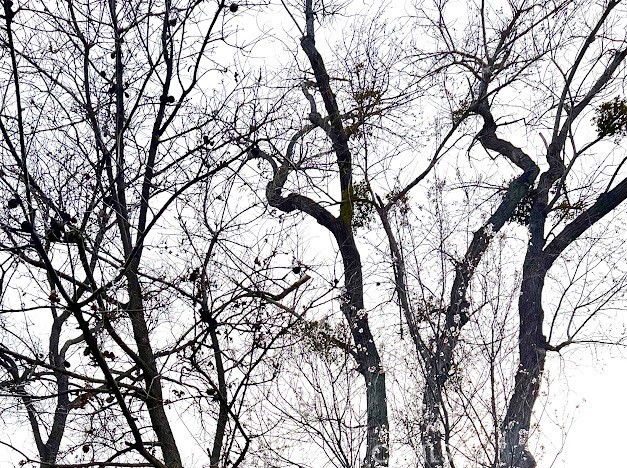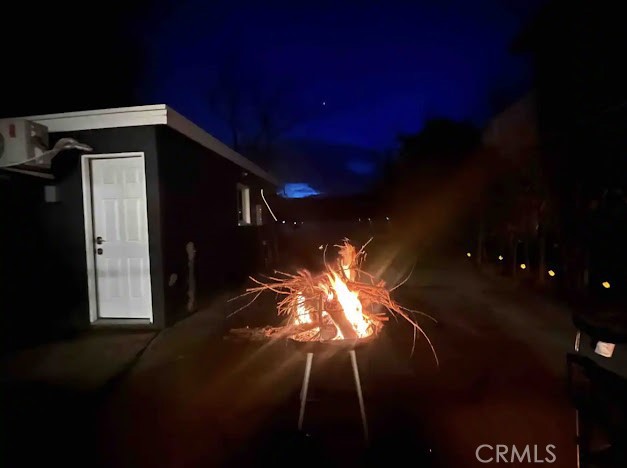6025 Front Street, Clearlake, CA, US, 95422
6025 Front Street, Clearlake, CA, US, 95422Basics
- Date added: Added 3 days ago
- Category: Residential
- Type: SingleFamilyResidence
- Status: Active
- Bedrooms: 3
- Bathrooms: 2
- Floors: 1, 1
- Area: 946 sq ft
- Lot size: 13939, 13939 sq ft
- Year built: 1980
- Property Condition: Turnkey
- View: Hills,Lake
- County: Lake
- MLS ID: LC25002599
Description
-
Description:
This stunning, fully remodeled Lakehouse (2022) offers an exceptional opportunity for those seeking a lakeside retreat, getaway cabin, or a prime rental property. Located on a private stretch of lakefront, this property features exclusive use of a 30’ wide flat lakebed, perfect for launching boats, jet skis, paddleboards, and more. With 3 bedrooms, 2 bathrooms, and an outdoor redwood shower, this home comfortably accommodates a minimum of 7 adults for overnight stays. The expansive backyard is fully fenced, providing a safe space for pets and outdoor activities. Inside, the home boasts modern upgrades including new electrical, plumbing, HVAC, appliances, and a roof. Enjoy the serenity of nature with breathtaking views of the lake and mountains year-round. The spacious studio, featuring a kitchenette rough-in, offers the perfect canvas for customization, while the back patio and deck—complete with a privacy redwood screen and wider stairs—are ideal for entertaining or simply relaxing. Additional features include electric car, boat, RV, and ATV chargers, high-tech security cameras, and outlets in the backyard prepped for a jacuzzi or dry-sauna. The home is sold as-is, and can be sold fully furnished with use including an installed 75” smart TV for your enjoyment for the asking price only. Conveniently located close to Walgreens, Starbucks, and great restaurants, this property is perfect for those who appreciate both tranquility and convenience. Whether you’re looking for a weekend escape, a long-term getaway, or a high-potential rental property, this is a unique opportunity you won’t want to miss. Call anytime for more information or to set up a showing!
Show all description
Location
- Directions: OLD HWY 53 TO PARK JUST BEFORE GARNERS TO FRONT
- Lot Size Acres: 0.32 acres
Building Details
- Structure Type: House
- Water Source: Public
- Architectural Style: Bungalow,Cottage
- Lot Features: ZeroToOneUnitAcre,BackYard,CornerLot,CulDeSac,FrontYard,Garden,Level,NearPublicTransit,RectangularLot,StreetLevel,Yard
- Sewer: PublicSewer
- Common Walls: EndUnit,NoCommonWalls
- Construction Materials: Stucco,WoodSiding
- Fencing: AverageCondition,Wood,WroughtIron
- Foundation Details: Slab
- Garage Spaces: 0
- Levels: One
- Other Structures: GuestHouseDetached,GuestHouse,Outbuilding,Sheds,Storage,TwoOnALot
- Floor covering: Tile, Wood
Amenities & Features
- Pool Features: None
- Security Features: CarbonMonoxideDetectors,SmokeDetectors
- Patio & Porch Features: Deck,FrontPorch,Wood
- Spa Features: None
- Accessibility Features: AccessibleDoors
- Parking Total: 0
- Roof: Composition
- Waterfront Features: BeachAccess,BeachFront,Lake,LakeFront
- Utilities: CableAvailable,ElectricityAvailable,ElectricityConnected,PhoneAvailable,SewerConnected,WaterConnected
- Window Features: Blinds,DoublePaneWindows
- Cooling: Ductless,HeatPump
- Door Features: FrenchDoors
- Electric: Volts220InKitchen
- Fireplace Features: Electric,LivingRoom
- Heating: Ductless,Fireplaces,HeatPump
- Interior Features: BuiltInFeatures,CeilingFans,EatInKitchen,LaminateCounters,LivingRoomDeckAttached,OpenFloorplan,Storage,AllBedroomsDown,BedroomOnMainLevel
- Laundry Features: Inside,InKitchen,Stacked
- Appliances: Dishwasher,ElectricCooktop,ElectricWaterHeater,Disposal,Microwave,Refrigerator,WaterHeater
Nearby Schools
- High School District: Kelseyville Unified
Expenses, Fees & Taxes
- Association Fee: 0
Miscellaneous
- List Office Name: RE/MAX Gold Lake County
- Listing Terms: Cash,Conventional,Contract,FHA,UsdaLoan,VaLoan
- Common Interest: None
- Community Features: Biking,DogPark,Foothills,Fishing,Hiking,Hunting,Lake,Mountainous
- Attribution Contact: 707-262-2435

