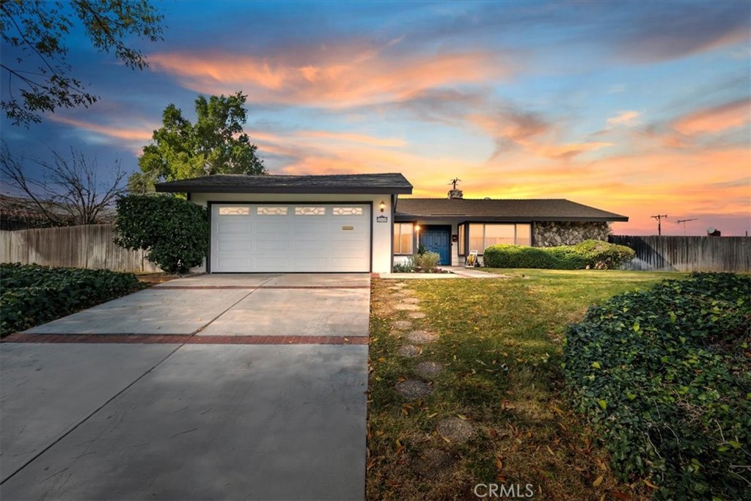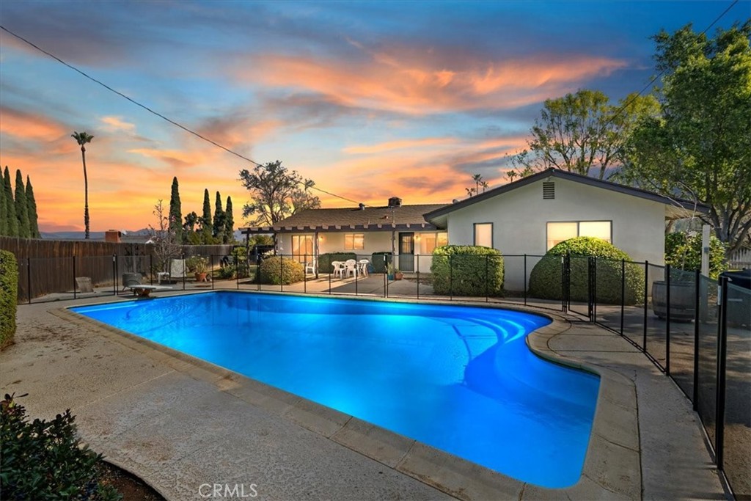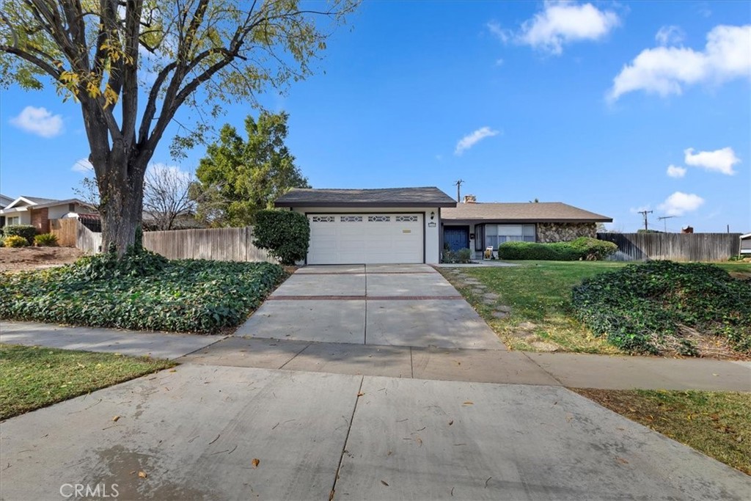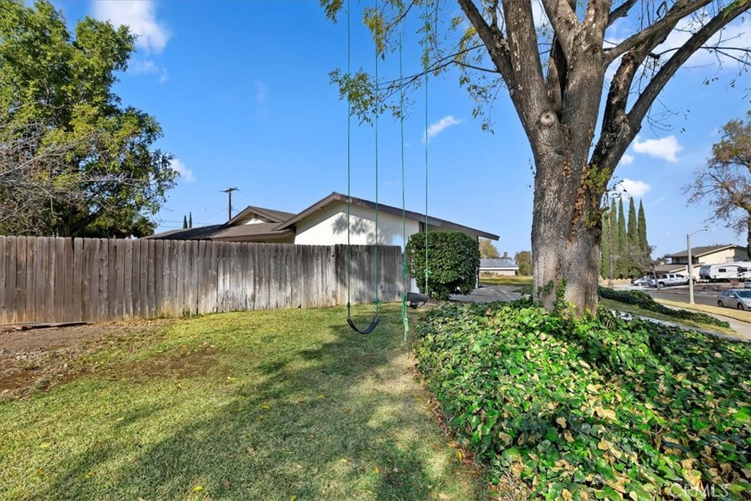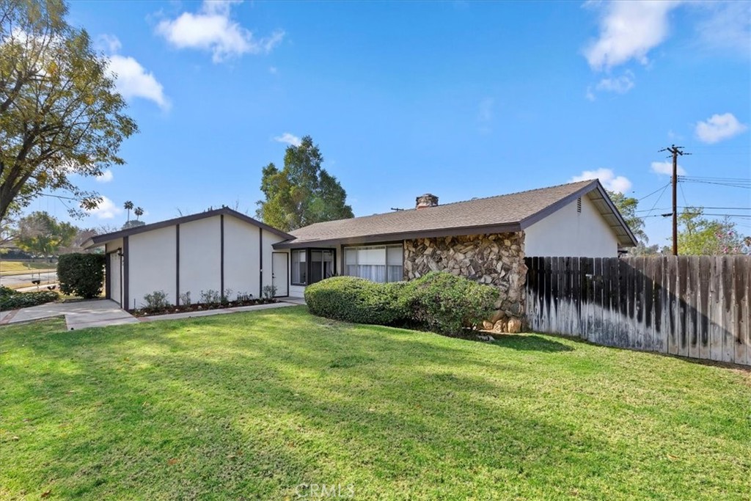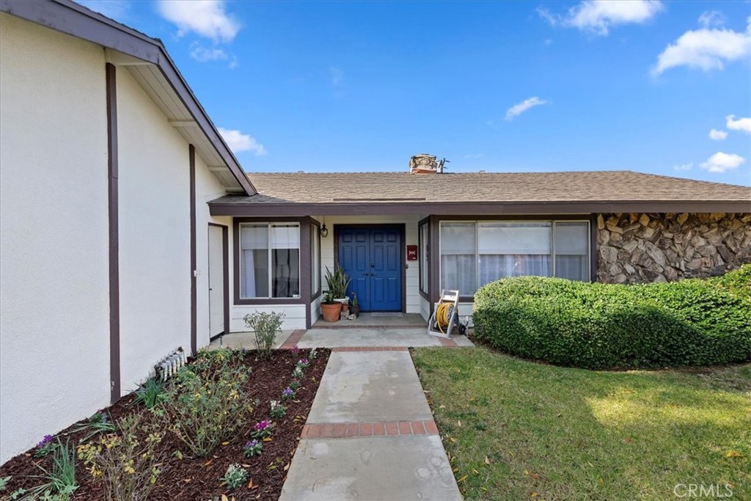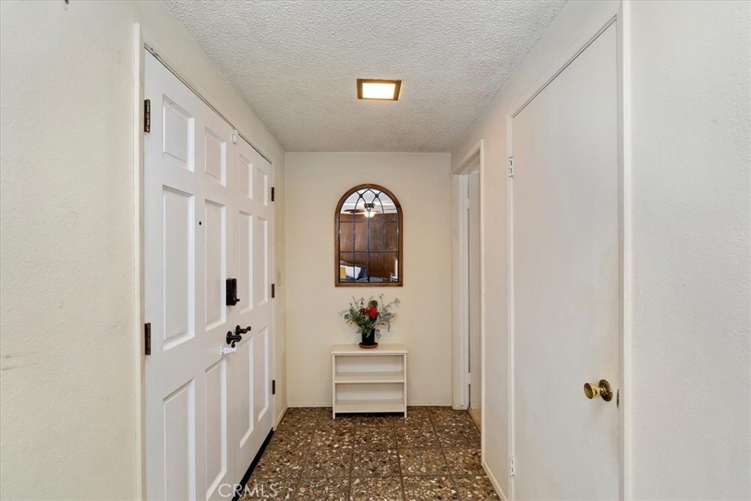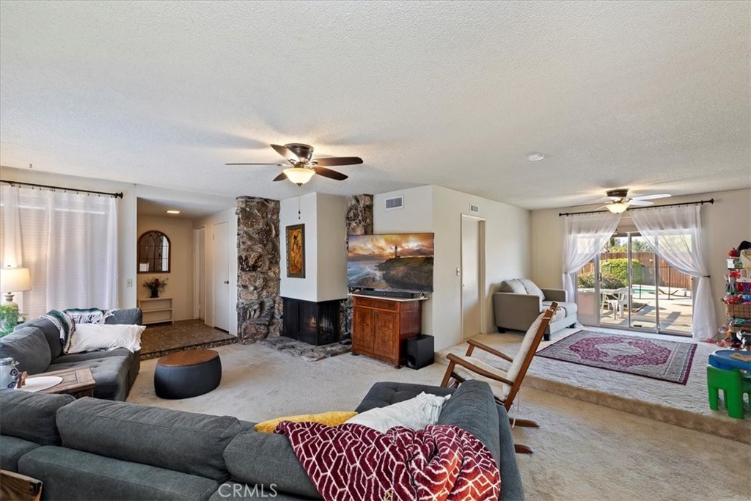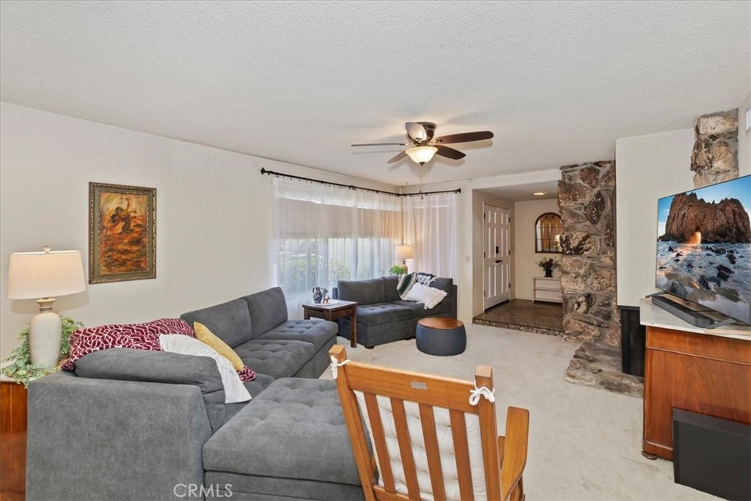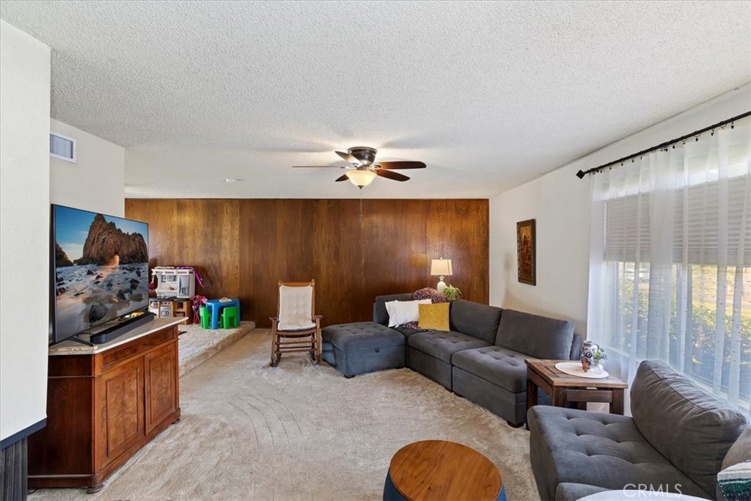6025 Keswick Avenue, Riverside, CA, US, 92506
6025 Keswick Avenue, Riverside, CA, US, 92506Basics
- Date added: Added 3 days ago
- Category: Residential
- Type: SingleFamilyResidence
- Status: Active
- Bedrooms: 4
- Bathrooms: 2
- Floors: 1, 1
- Area: 1920 sq ft
- Lot size: 16117, 16117 sq ft
- Year built: 1964
- View: Hills,Mountains
- Zoning: R1
- County: Riverside
- MLS ID: IV25021940
Description
-
Description:
Welcome to 6025 Keswick Avenue, a charming single-story home in Riverside, California, that has been lovingly maintained by the same family since 1970. Situated on a nearly one-half acre property, this home offers a spacious setting with endless potential. Featuring 4 bedrooms and 2 bathrooms, it provides a functional layout ideal for families or those seeking additional space. Step inside to be greeted by the timeless beauty of the terrazzo tile entry—a hallmark of early 1960s California ranch-style homes. The inviting formal dining room is perfect for family meals and entertaining, while a cozy breakfast nook provides a lovely spot for casual dining. The updated kitchen offers modern convenience while maintaining the home's classic appeal. The living room features an original rock fireplace, adding character and warmth to the space. Outside you'll find a large, well-maintained pool, perfect for relaxing or hosting gatherings, and a large backyard that offers plenty of room for gardening, play, or future projects. The integrated
indoor/outdoor space and distant mountain views exemplify Southern California life. This home offers a perfect blend of vintage elegance and comfortable living. Located near the Canyon Crest Country Club and the University of California, Riverside, this home provides easy access to local amenities, outdoor activities, and major roads. 6025 Keswick Avenue combines nostalgic charm with modern living, offering an opportunity to enjoy
a wonderful neighborhood and own a piece of Riverside history.
Show all description
Location
- Directions: Chicago to Keswick
- Lot Size Acres: 0.37 acres
Building Details
- Structure Type: House
- Water Source: Public
- Lot Features: FrontYard,Lawn,Landscaped
- Sewer: PublicSewer
- Common Walls: NoCommonWalls
- Garage Spaces: 2
- Levels: One
Amenities & Features
- Pool Features: Private
- Parking Total: 2
- Cooling: CentralAir
- Fireplace Features: LivingRoom
- Heating: Central
- Laundry Features: Inside,LaundryRoom
Nearby Schools
- High School District: Riverside Unified
Expenses, Fees & Taxes
- Association Fee: 0
Miscellaneous
- List Office Name: Tower Agency
- Listing Terms: Submit
- Common Interest: None
- Community Features: Suburban
- Attribution Contact: 951-640-7469

