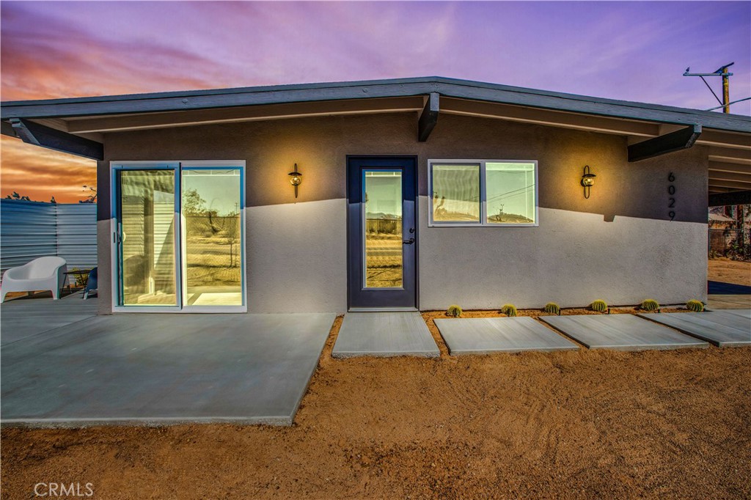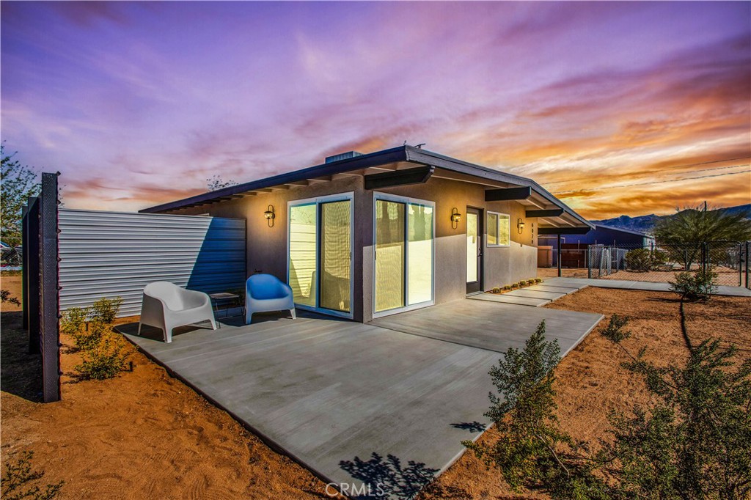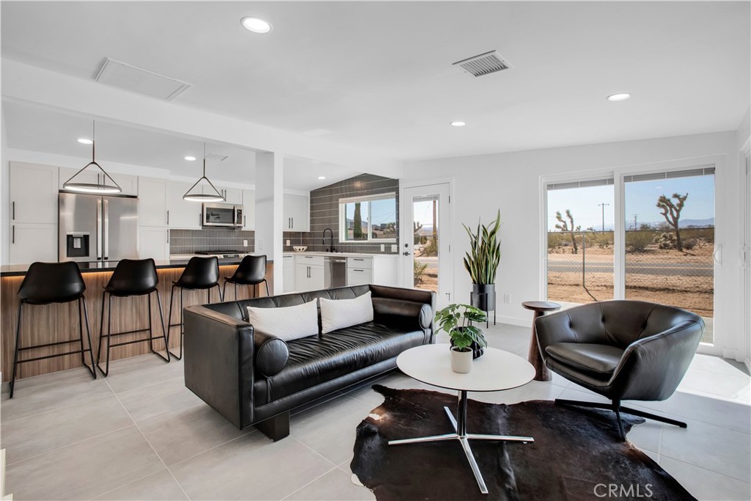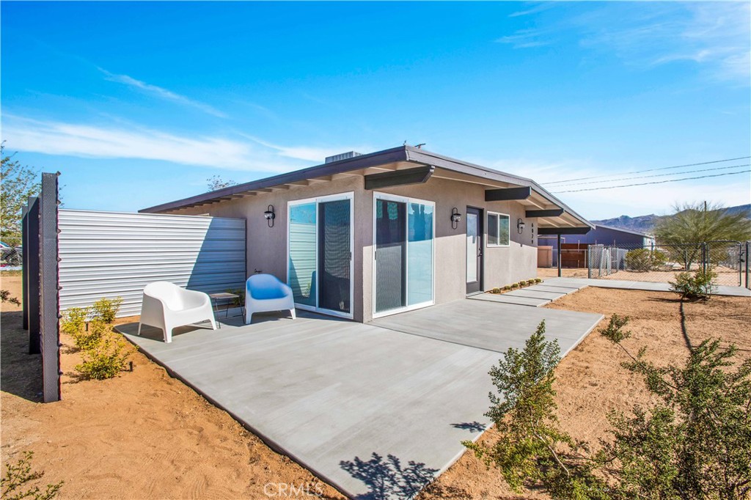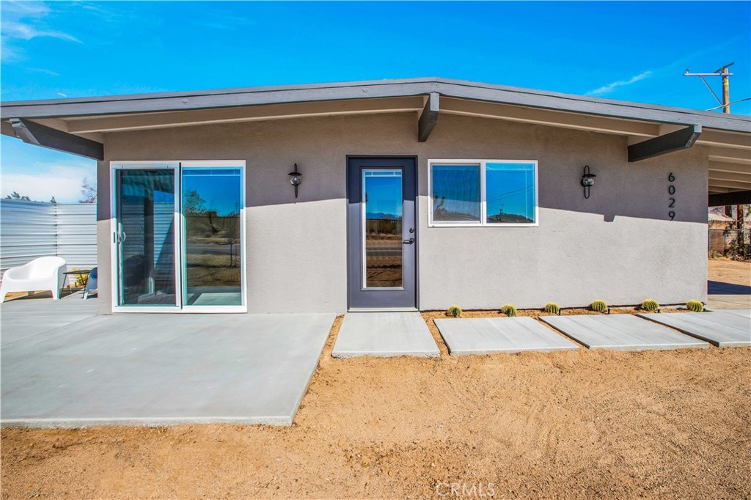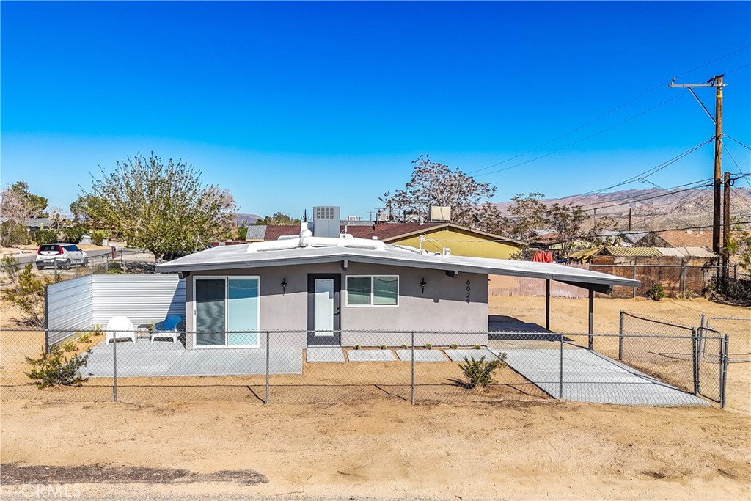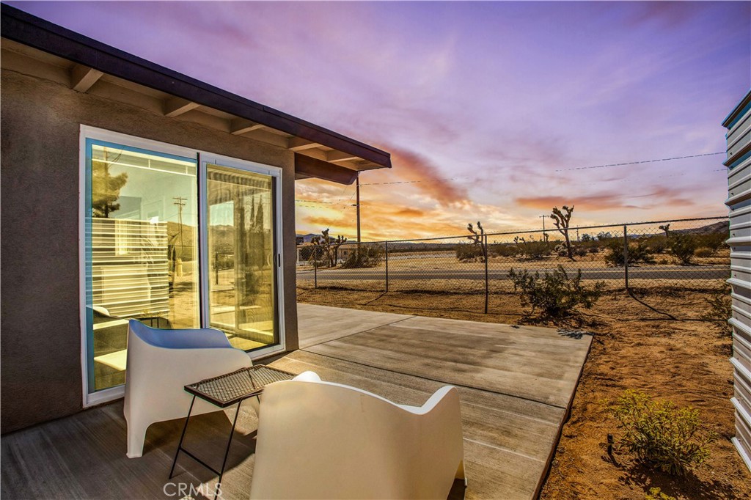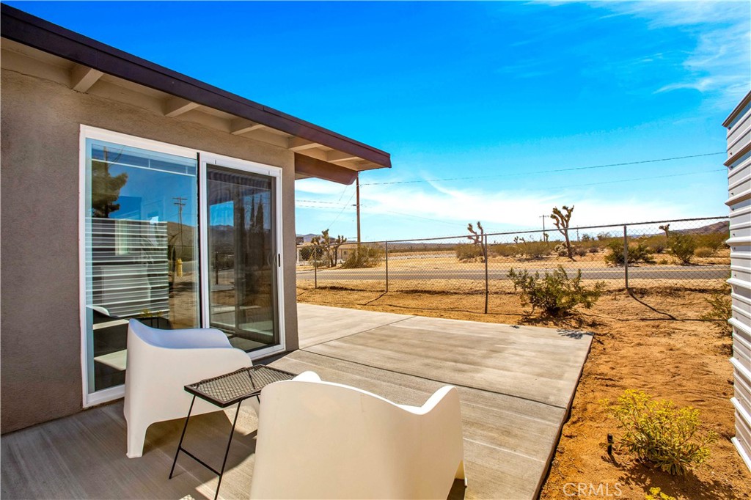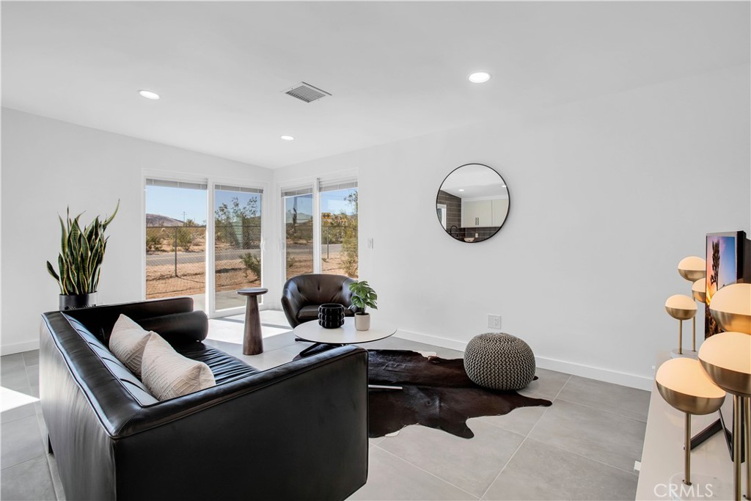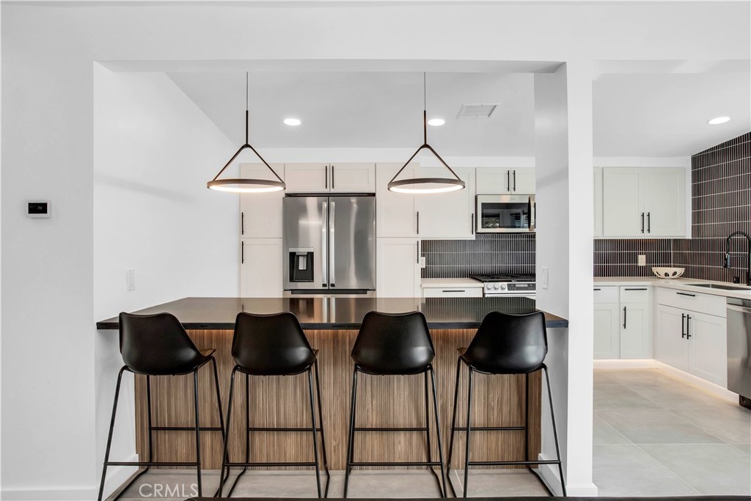6029 Sunset Road, Joshua Tree, CA, US, 92252
6029 Sunset Road, Joshua Tree, CA, US, 92252Basics
- Date added: Added 3 days ago
- Category: Residential
- Type: SingleFamilyResidence
- Status: Active
- Bedrooms: 2
- Bathrooms: 1
- Floors: 1, 1
- Area: 768 sq ft
- Lot size: 7360, 7360 sq ft
- Year built: 2024
- Property Condition: AdditionsAlterations,BuildingPermit
- View: Desert,Mountains,Valley
- Zoning: JT/RS
- County: San Bernardino
- MLS ID: JT24182420
Description
-
Description:
Perched amidst the serene beauty of Joshua Tree, this fully renovated in 2024 two-bedroom, one-bath retreat sits on a corner lot and presents a harmonious blend of contemporary luxury and rustic charm with brand new everything (spray foam roof, hvac, electrical, plumbing, paint, stone, flooring, and more)! Embraced by sweeping vistas of the desert landscape, this meticulously refurbished abode promises an idyllic haven where modern comforts meet timeless allure. Step inside to discover a thoughtfully redesigned interior, where every detail has been carefully curated to create an atmosphere of refined elegance and comfort. From the sleek finishes to the stylish accents, no expense has been spared in crafting a space that exudes both sophistication and warmth. Retreat to the well-appointed bedrooms for moments of rest and rejuvenation, or pamper yourself in the spa-inspired bathroom adorned with high-end fixtures and indulgent amenities. Outside, a private oasis awaits, offering a tranquil sanctuary where you can unwind amidst the beauty of nature. Whether you're seeking a weekend getaway or a permanent retreat, this renovated gem offers a lifestyle of unparalleled luxury and relaxation in the heart of Joshua Tree.
Show all description
Location
- Directions: Take Highway 62 east to Joshua Tree, go north on Sunset Road, and it will be on the right hand side toward the top of the street.
- Lot Size Acres: 0.169 acres
Building Details
- Structure Type: House
- Water Source: Public
- Architectural Style: MidCenturyModern
- Lot Features: ZeroToOneUnitAcre
- Sewer: Unknown
- Common Walls: NoCommonWalls
- Fencing: ChainLink
- Garage Spaces: 0
- Levels: One
- Floor covering: Tile
Amenities & Features
- Pool Features: None
- Parking Features: AttachedCarport,Storage
- Patio & Porch Features: Concrete
- Spa Features: None
- Parking Total: 0
- Roof: Foam
- Utilities: CableAvailable,ElectricityAvailable,NaturalGasAvailable,PhoneAvailable,WaterAvailable
- Window Features: DoublePaneWindows
- Cooling: CentralAir
- Door Features: SlidingDoors
- Fireplace Features: None
- Heating: Central
- Horse Amenities: RidingTrail
- Interior Features: BreakfastBar,CeilingFans,QuartzCounters,RecessedLighting,AllBedroomsDown
- Laundry Features: LaundryRoom
- Appliances: Dryer,Washer
Nearby Schools
- High School District: Morongo Unified
Expenses, Fees & Taxes
- Association Fee: 0
Miscellaneous
- List Office Name: Cherie Miller & Associates
- Listing Terms: Cash,FHA,Submit
- Common Interest: None
- Community Features: Hiking,HorseTrails,Mountainous,NearNationalForest,Park,Rural,Valley
- Attribution Contact: 714-376-5554

