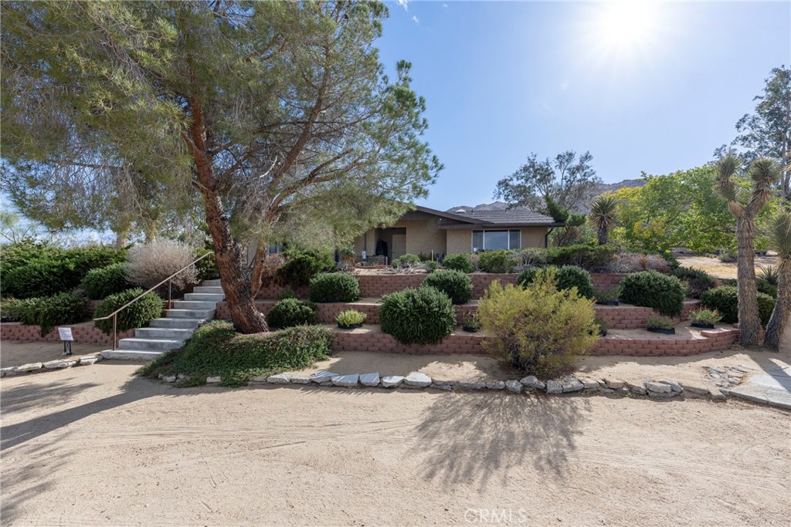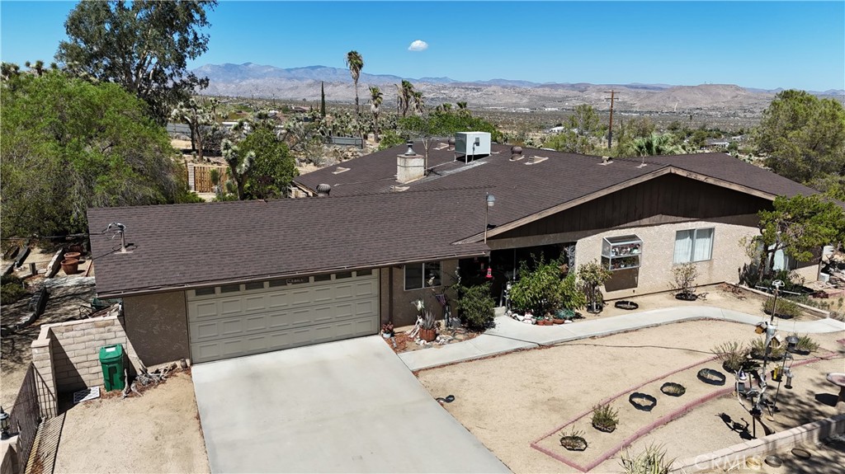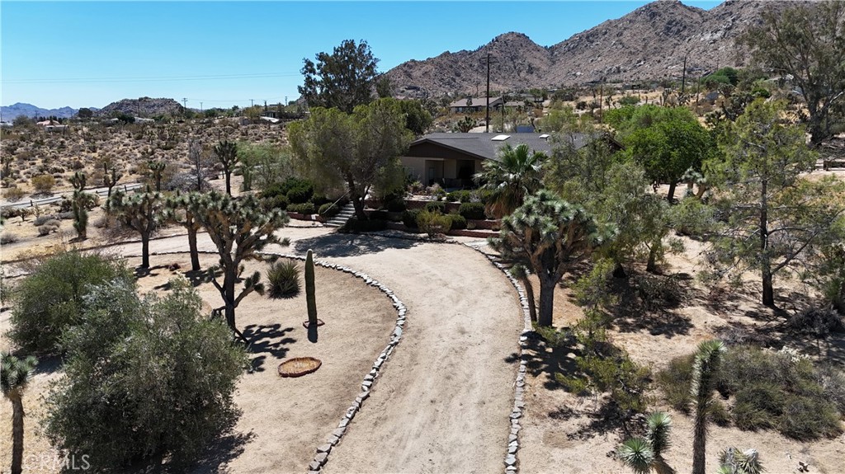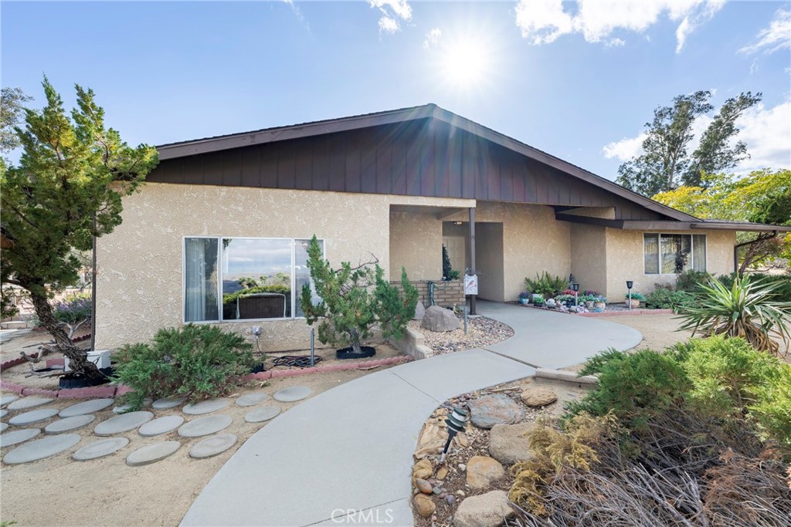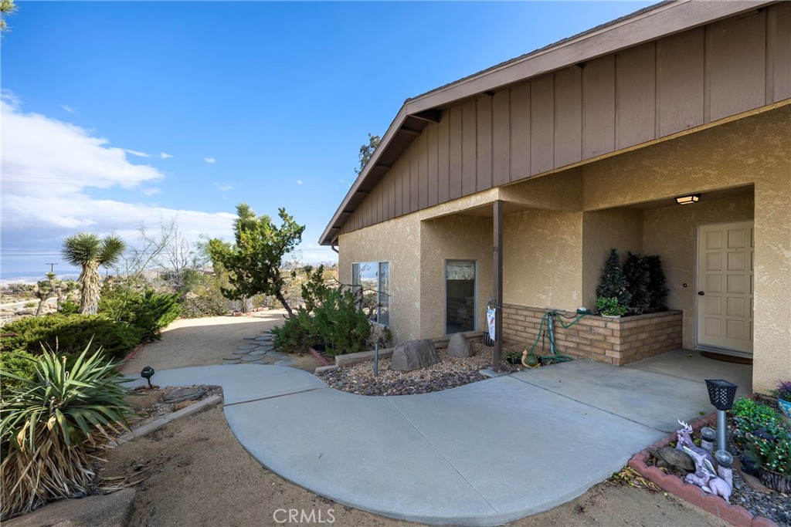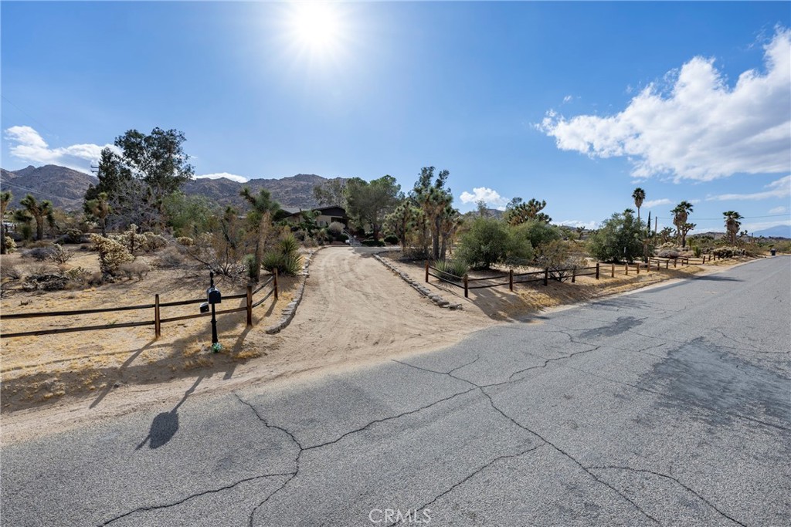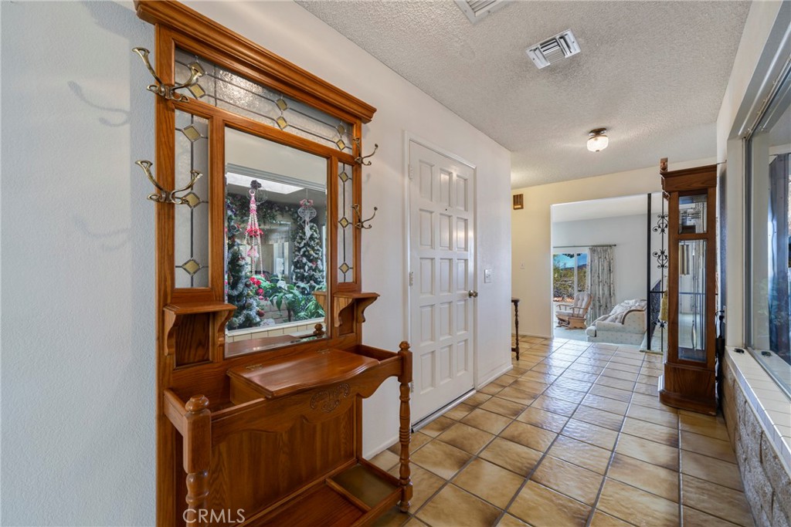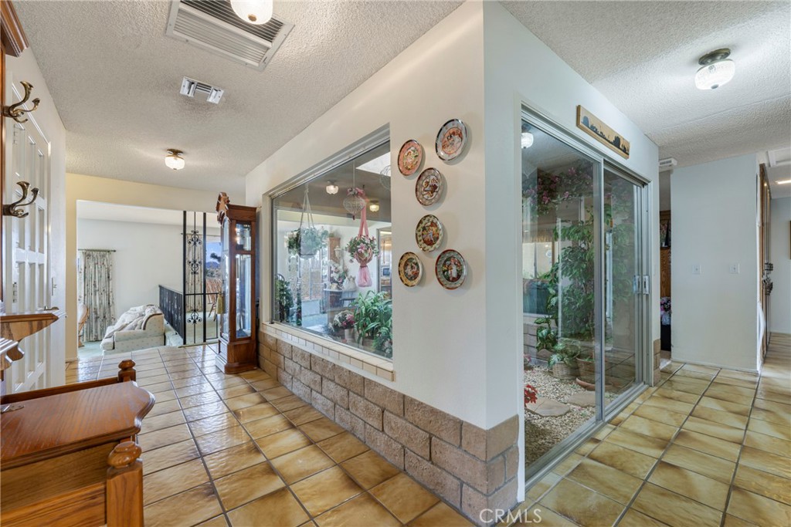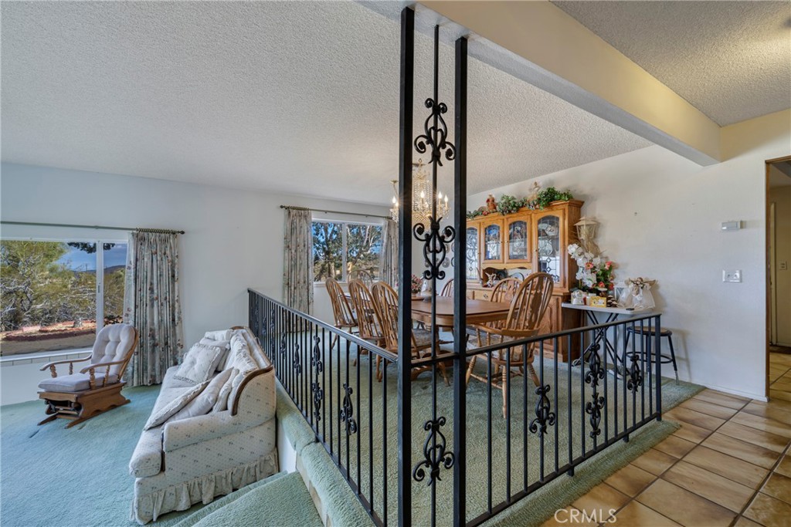60383 Melton Trail, Joshua Tree, CA, US, 92252
60383 Melton Trail, Joshua Tree, CA, US, 92252Basics
- Date added: Added 3 days ago
- Category: Residential
- Type: SingleFamilyResidence
- Status: Active
- Bedrooms: 3
- Bathrooms: 2
- Floors: 1, 1
- Area: 2026 sq ft
- Lot size: 98881, 98881 sq ft
- Year built: 1980
- View: CityLights,Desert,Hills,Mountains,Panoramic,Valley
- Zoning: JT/RL
- County: San Bernardino
- MLS ID: PW24218629
Description
-
Description:
ONE OF A KIND! TWO ON A LOT! Sweeping views of city lights, hills and mountains from inside and outside! Live in one, rent the other, Live in one, Airbnb the other, Live in both with family or friends, or rent both! Countless opportunities! Both Single Stories with Spacious Open Floor Plans! Nicely landscaped 2.27 Acre lot. Truly a "One of a kind" Parcel!! Primary house has 3 bedrooms, 2 baths, 2026 Sq Feet with a 2.5 Car Garage. Separate Guest house has 1 bedroom, 1 bath, kitchen, living room and dining area. Both houses have views. Both houses have wood burning fireplaces. Primary house is all electric with central heating and air conditioning. Guest house has a wall heater, window air conditioning and a propane tank. Each house has a separate septic tank. There is a RV pad with water and electric hook ups. Joshua Tree National Park entrance is a few miles away. NO HOA, NO CC&R. Come and see you won't be disappointed! Submit all offers!!
Show all description
Location
- Directions: from the 62 exit La Contenta Left on Alta Loma Rt on Olympic, Left on Melton Trail. Corner lot of Melton Trail and Rockwood
- Lot Size Acres: 2.27 acres
Building Details
- Structure Type: House
- Water Source: Public
- Architectural Style: Custom
- Lot Features: TwoToFiveUnitsAcre,DesertBack,DesertFront,HorseProperty,SprinklersInRear,SprinklersInFront,LotOver40000Sqft,SprinklersManual,SprinklersOnSide,SprinklerSystem,Yard
- Sewer: SepticTank
- Common Walls: NoCommonWalls
- Construction Materials: SyntheticStucco
- Garage Spaces: 2.5
- Levels: One
- Floor covering: Carpet, Tile
Amenities & Features
- Pool Features: None
- Parking Features: CircularDriveway,Concrete,DrivewayLevel,Driveway,Garage,GarageDoorOpener,RvHookUps,RvAccessParking,GarageFacesSide
- Patio & Porch Features: Concrete,Open,Patio
- Spa Features: None
- Parking Total: 2.5
- Roof: Composition,Shingle
- Utilities: ElectricityConnected,WaterConnected
- Cooling: CentralAir,Electric
- Electric: Volts220InGarage
- Fireplace Features: FamilyRoom
- Heating: Central,Electric
- Interior Features: SeparateFormalDiningRoom,HighCeilings,OpenFloorplan,TileCounters,AllBedroomsDown,BedroomOnMainLevel,MainLevelPrimary,WalkInClosets
- Laundry Features: WasherHookup,ElectricDryerHookup,InGarage,LaundryRoom
- Appliances: DoubleOven,Dishwasher,ElectricCooktop,ElectricOven,Disposal
Nearby Schools
- High School District: Yucca Valley
Expenses, Fees & Taxes
- Association Fee: 0
Miscellaneous
- List Office Name: First Team Real Estate
- Listing Terms: Cash,CashToNewLoan,Conventional,FHA,VaLoan
- Common Interest: None
- Community Features: Rural
- Attribution Contact: 714-325-3609

