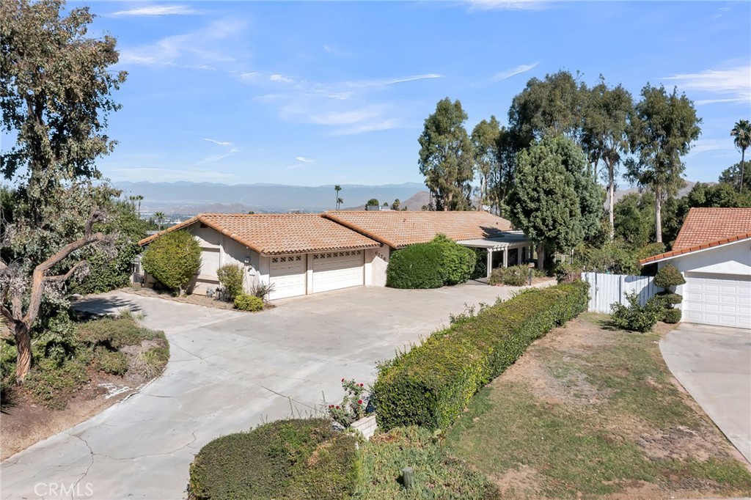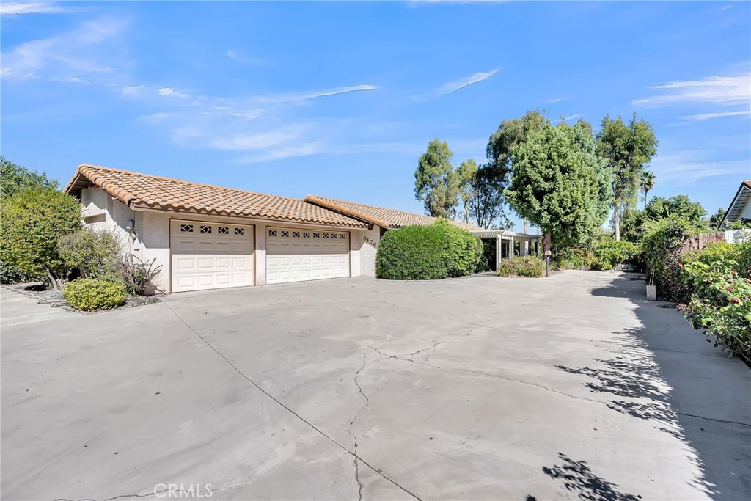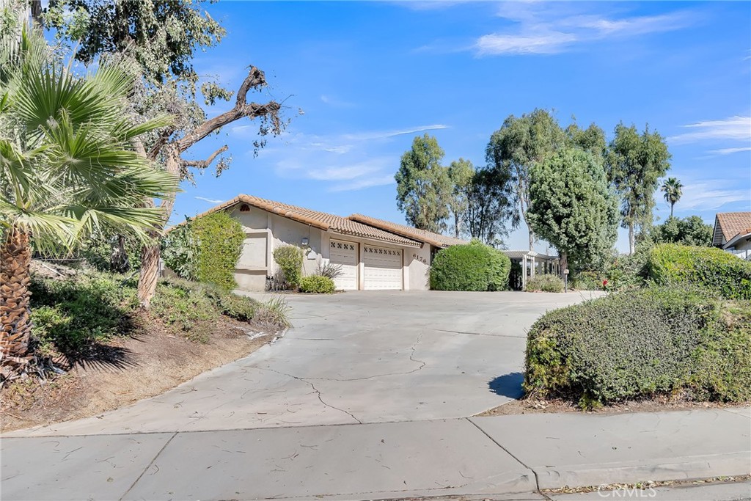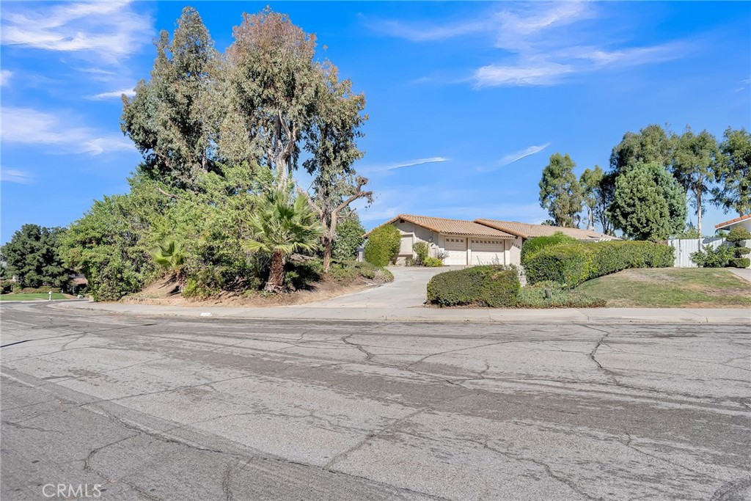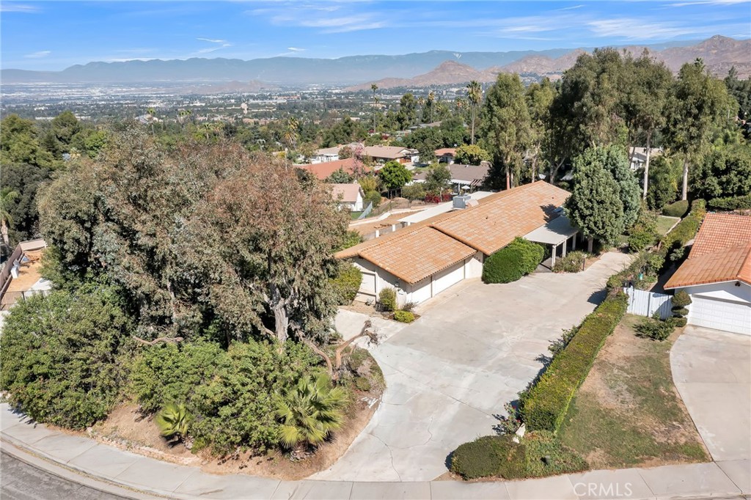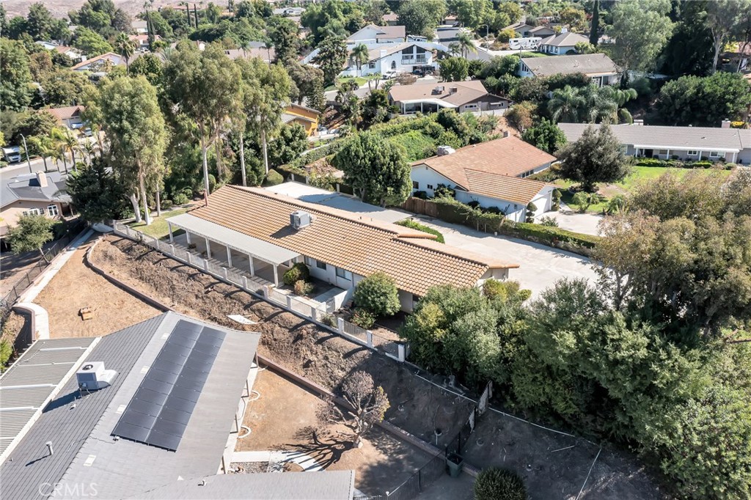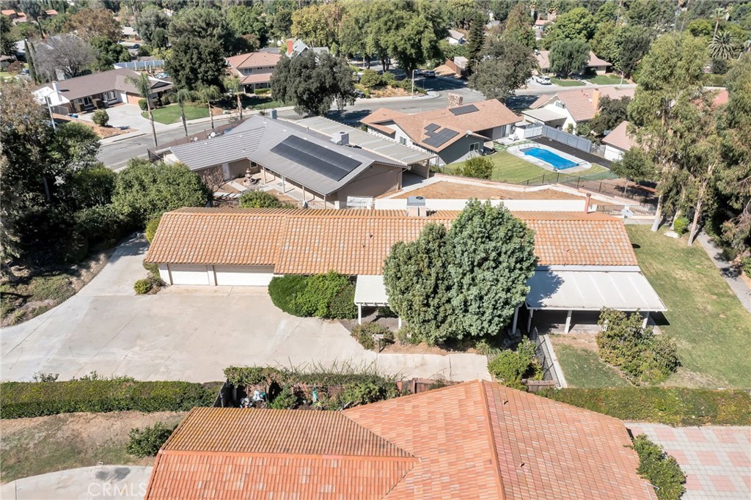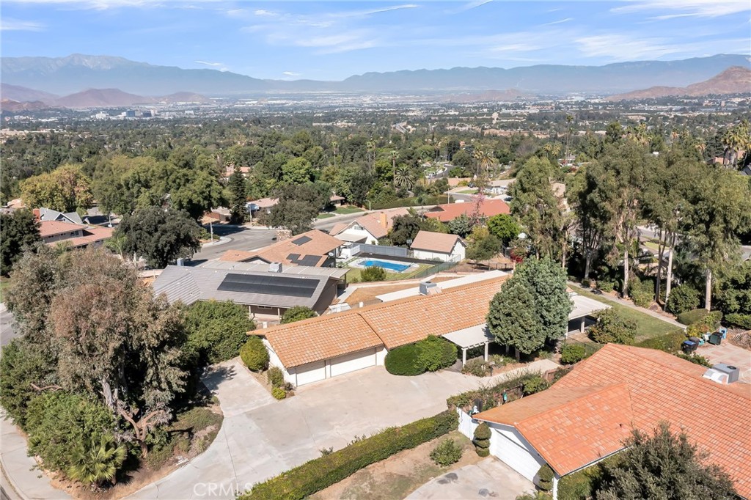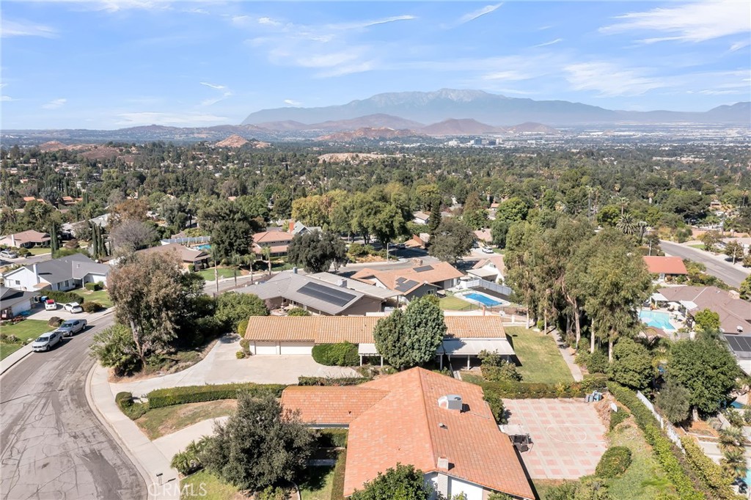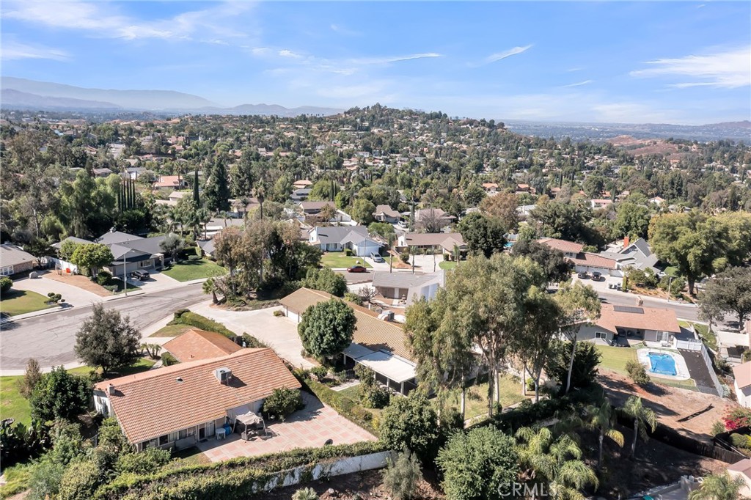6176 Oswego Drive, Riverside, CA, US, 92506
6176 Oswego Drive, Riverside, CA, US, 92506Basics
- Date added: Added 2か月 ago
- Category: Residential
- Type: SingleFamilyResidence
- Status: Active
- Bedrooms: 4
- Bathrooms: 2
- Floors: 1, 1
- Area: 2110 sq ft
- Lot size: 16117, 16117 sq ft
- Year built: 1977
- View: CityLights,Hills,Mountains,Neighborhood,Panoramic
- Zoning: R1
- County: Riverside
- MLS ID: IV24220043
Description
-
Description:
CANYON CREST- Set at the end of a quiet hillside cul-de-sac on an elevated private homesite with spectacular city light and mountain views! Late mid-century sprawling ranch home custom built by the original developer as his own residence and the optimum view lot in the tract! Large formal living and dining rooms; open concept kitchen with spacious breakfast nook open to the family room with free-standing metal fireplace; Secluded primary bedroom suite with private bath and walk-in closet and doors to the back patio area; Three additional bedrooms share a large hall bath with separate vanity area; Indoor laundry room and a 3-car garage plus tons of off-street parking; the level lot offers ample outdoor living areas and is surrounded by mature trees and landscaping! First time on the market in over 40 years!
Show all description
Location
- Directions: Ransom Road east of Chicago avenue to right on Shaker Drive to right on Oswego to the end of the cul-de-sac
- Lot Size Acres: 0.37 acres
Building Details
- Structure Type: House
- Water Source: Public
- Architectural Style: Custom,Mediterranean,Spanish
- Lot Features: TwoToFiveUnitsAcre,CulDeSac,FrontYard,SprinklersInRear,SprinklersInFront,IrregularLot,Lawn,Landscaped,Level,Secluded,SprinklersTimer,SprinklersOnSide,SprinklerSystem,SlopedUp,Yard
- Sewer: PublicSewer
- Common Walls: NoCommonWalls
- Construction Materials: Frame,Stucco,CopperPlumbing
- Foundation Details: Slab
- Garage Spaces: 3
- Levels: One
- Floor covering: Carpet, Laminate, Tile
Amenities & Features
- Pool Features: None
- Parking Features: Concrete,DoorMulti,DrivewayLevel,Driveway,DrivewayUpSlopeFromStreet,Garage,GarageDoorOpener,OnSite,Paved,RvPotential,GarageFacesSide
- Patio & Porch Features: Concrete,Covered,FrontPorch
- Spa Features: None
- Accessibility Features: NoStairs,AccessibleHallways
- Parking Total: 3
- Roof: Concrete,SpanishTile
- Utilities: CableConnected,ElectricityConnected,NaturalGasConnected,PhoneConnected,SewerConnected,UndergroundUtilities,WaterConnected
- Cooling: CentralAir,Electric
- Electric: ElectricityOnProperty
- Fireplace Features: FamilyRoom,FreeStanding,Gas,GasStarter
- Heating: Central
- Interior Features: BreakfastArea,SeparateFormalDiningRoom,OpenFloorplan,AllBedroomsDown,BedroomOnMainLevel,DressingArea,MainLevelPrimary,PrimarySuite,UtilityRoom,WalkInClosets
- Laundry Features: ElectricDryerHookup,GasDryerHookup,Inside,LaundryRoom
- Appliances: BuiltInRange,DoubleOven,Dishwasher,ExhaustFan,ElectricOven,Disposal,GasRange,VentedExhaustFan,WaterToRefrigerator
Nearby Schools
- Middle Or Junior School: Matthew Gage
- Elementary School: Castle View
- High School: Polytechnic
- High School District: Riverside Unified
Expenses, Fees & Taxes
- Association Fee: 0
Miscellaneous
- List Office Name: COMPASS
- Listing Terms: Cash,CashToNewLoan,Conventional
- Common Interest: None
- Community Features: Curbs,Gutters,StormDrains,StreetLights,Suburban,Sidewalks
- Direction Faces: East
- Attribution Contact: 951-347-8832

