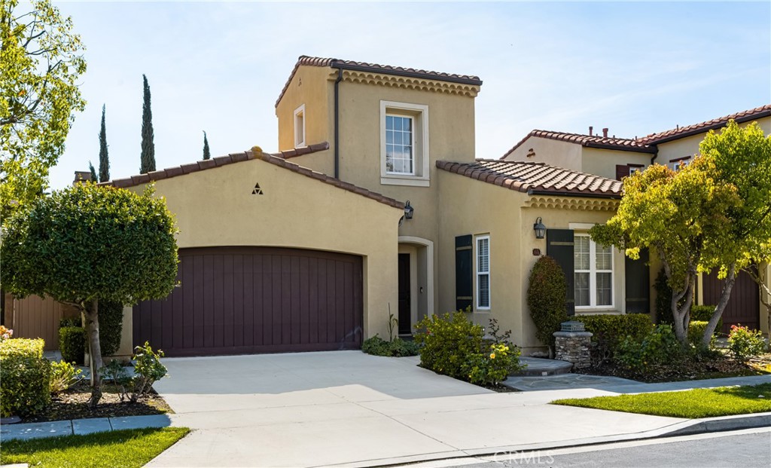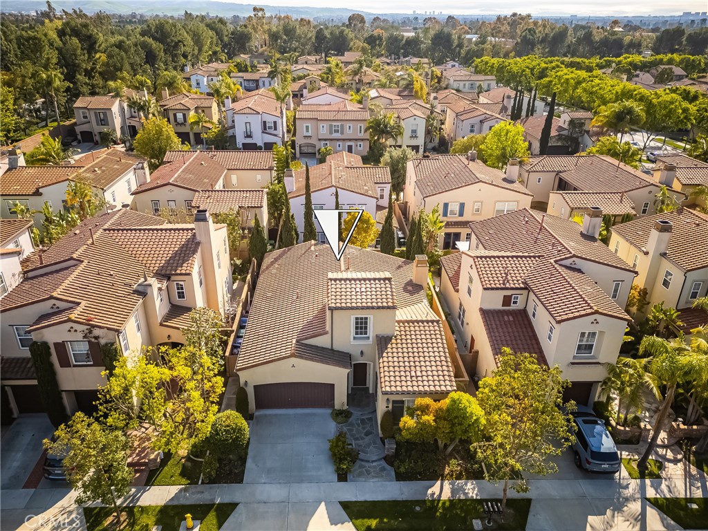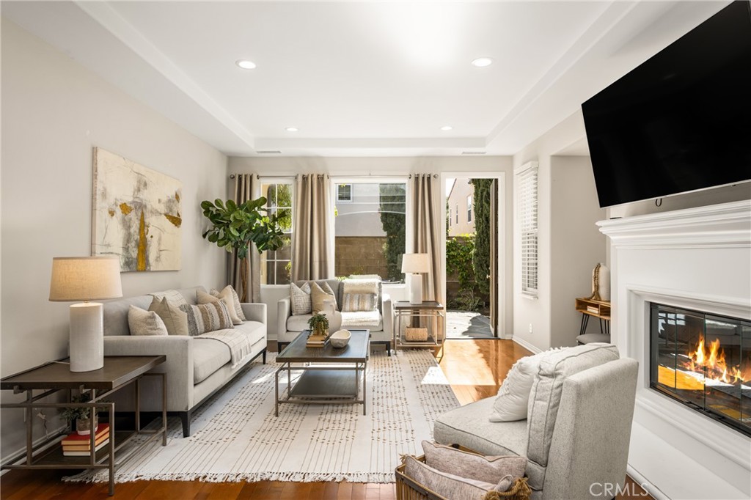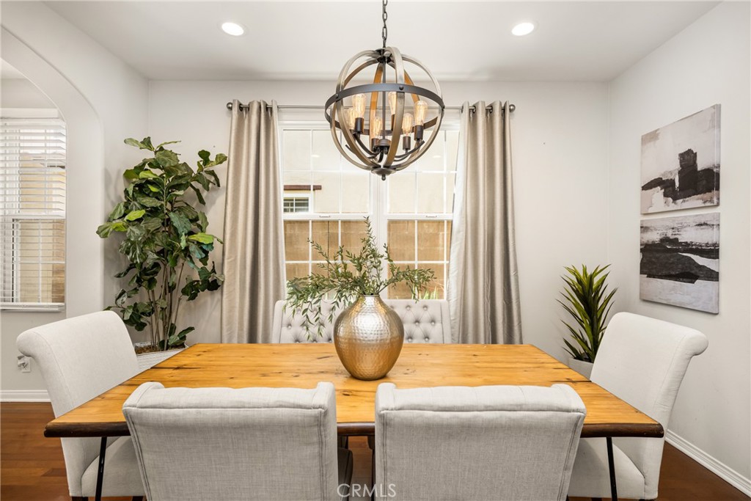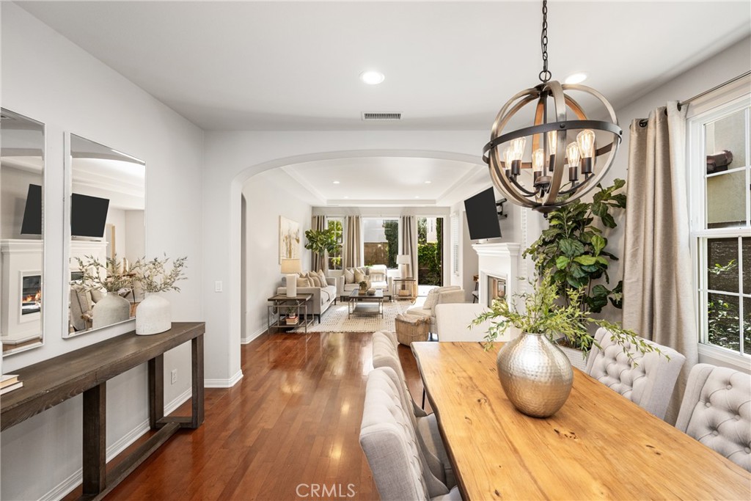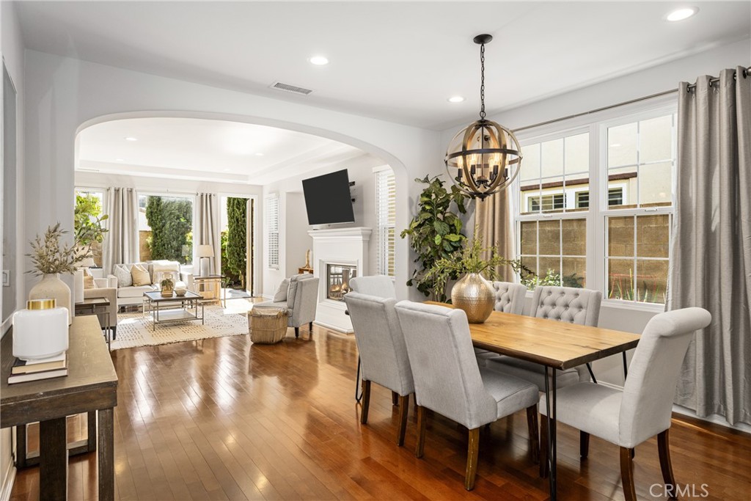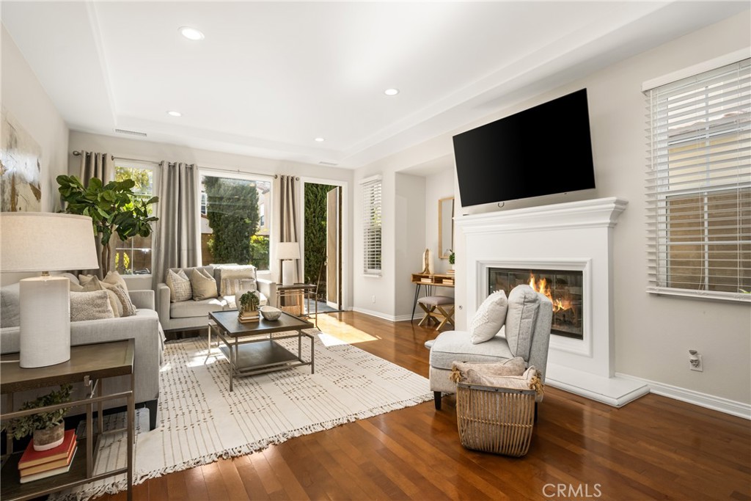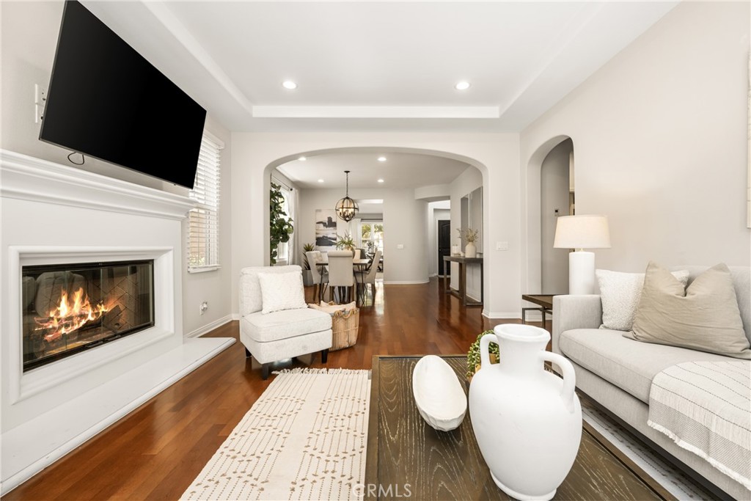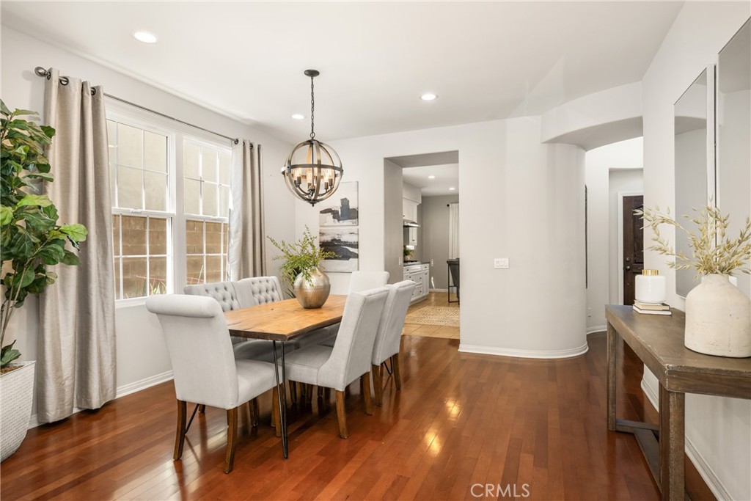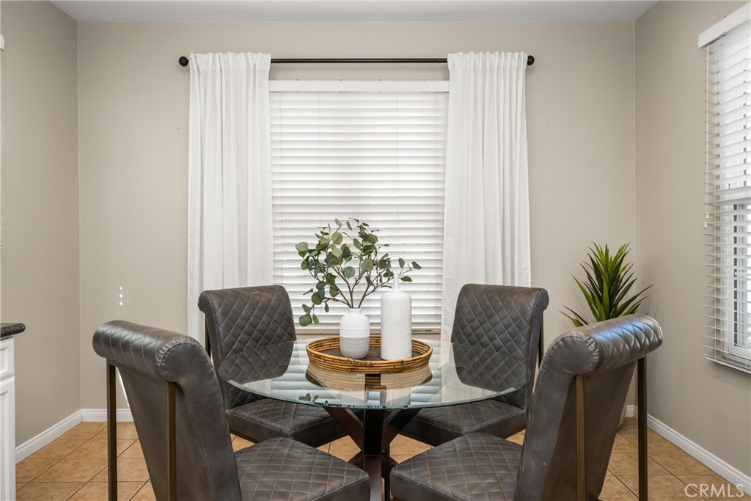62 Crabapple, Irvine, CA, US, 92620
62 Crabapple, Irvine, CA, US, 92620Basics
- Date added: Added 1週間 ago
- Category: Residential
- Type: SingleFamilyResidence
- Status: Active
- Bedrooms: 3
- Bathrooms: 2
- Total rooms: Monica Carr Group
- Floors: 1, 1
- Area: 1780 sq ft
- Lot size: 4250, 4250 sq ft
- Year built: 2004
- Property Condition: Turnkey
- View: Neighborhood
- Subdivision Name: Camellia (CAME)
- County: Orange
- MLS ID: PW25080177
Description
-
Description:
Nestled on a spacious parcel and quiet cul-de-sac street, this single-level floor plan is rarely on the market. Stunning curb appeal, premium location, and desirable one-story living make a striking impression, and you will be captivated by the abundance of natural light and enchanting rear yard. Breathtaking hardwood flooring, designer upgrades and luxurious appointments reveal pride of ownership that surpass every home in this price range. Dramatic rotunda entry opens to a spacious great room with striking fireplace, walls of windows, and inviting access to a serenely private backyard that encourages outdoor living and entertaining. Splashed with morning sun, the huge gourmet kitchen offers classic white cabinetry, granite counters, stainless appliances, and charming breakfast nook for casual dining, while elegant formal dining area opens to family room and offers versatile space for entertaining guests. Relax and recharge in your luxurious master suite with spa-like bath, and large walk-in closet, while spacious secondary bedrooms offer comfortable living space for the entire family. Within the highly acclaimed Irvine School District and just steps to the Neighborhood Park and clubhouse with resort-style pool and spa there is no need to buy brand new, when you can move into this model-like home today!
Show all description
Location
- Directions: Jeffrey Rd./Bryan Ave.
- Lot Size Acres: 0.0976 acres
Building Details
- Structure Type: House
- Water Source: Public
- Lot Features: BackYard,CulDeSac,FrontYard,Landscaped,SprinklerSystem
- Sewer: PublicSewer
- Common Walls: NoCommonWalls
- Construction Materials: Stucco
- Fencing: Block
- Garage Spaces: 2
- Levels: One
- Builder Name: California Pacific
- Floor covering: Carpet, Tile, Wood
Amenities & Features
- Pool Features: Association
- Parking Features: DirectAccess,Driveway,GarageFacesFront,Garage
- Security Features: CarbonMonoxideDetectors,SecurityGate,GatedCommunity,SmokeDetectors
- Spa Features: Association
- Accessibility Features: NoStairs
- Parking Total: 2
- Roof: Tile
- Association Amenities: Clubhouse,ControlledAccess,MaintenanceGrounds,Barbecue,PicnicArea,Pool,SpaHotTub
- Utilities: ElectricityAvailable,NaturalGasAvailable,PhoneAvailable,SewerConnected,WaterAvailable
- Cooling: CentralAir
- Fireplace Features: LivingRoom
- Heating: Central
- Interior Features: BreakfastArea,EatInKitchen,GraniteCounters,RecessedLighting,Unfurnished,WiredForData,BedroomOnMainLevel,MainLevelPrimary,PrimarySuite,WalkInClosets
- Laundry Features: WasherHookup,ElectricDryerHookup,GasDryerHookup,LaundryRoom
- Appliances: DoubleOven,Dishwasher,GasCooktop,Microwave,RangeHood,WaterToRefrigerator,WaterHeater
Nearby Schools
- Middle Or Junior School: Siera Vista
- Elementary School: Northwood
- High School: Northwood
- High School District: Irvine Unified
Expenses, Fees & Taxes
- Association Fee: $162
Miscellaneous
- Association Fee Frequency: Monthly
- List Office Name: Coldwell Banker Realty
- Listing Terms: Cash,CashToNewLoan,Conventional
- Common Interest: PlannedDevelopment
- Community Features: Curbs,StreetLights,Sidewalks,Gated
- Direction Faces: Northeast
- Virtual Tour URL Branded: https://youtu.be/XhswKN37QU8
- Attribution Contact: 714-402-4212

