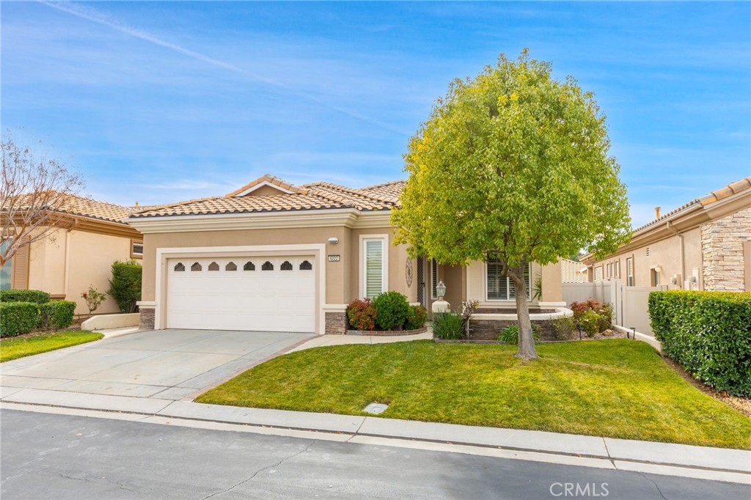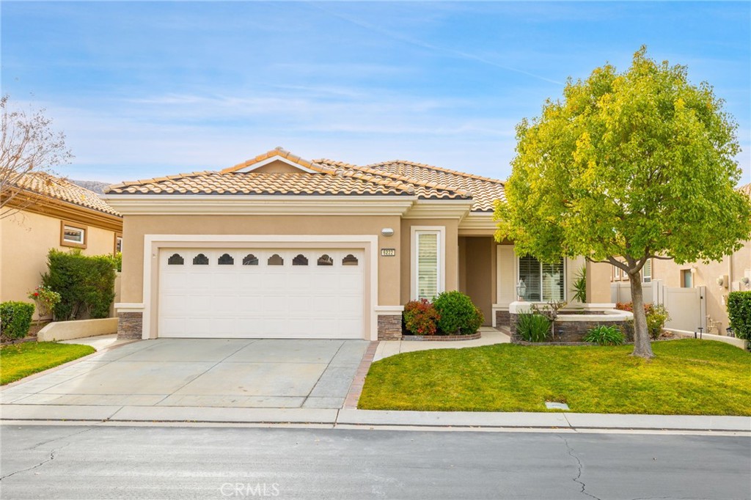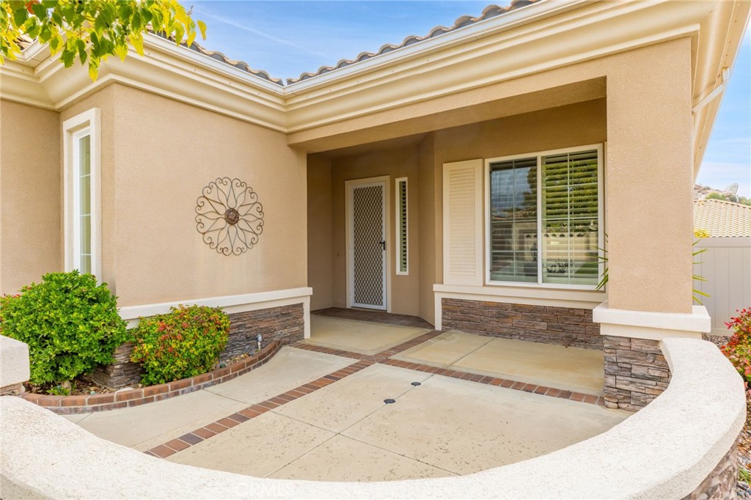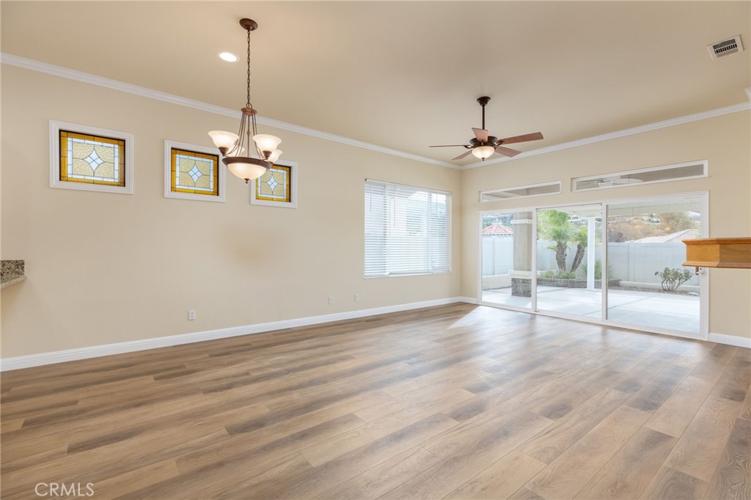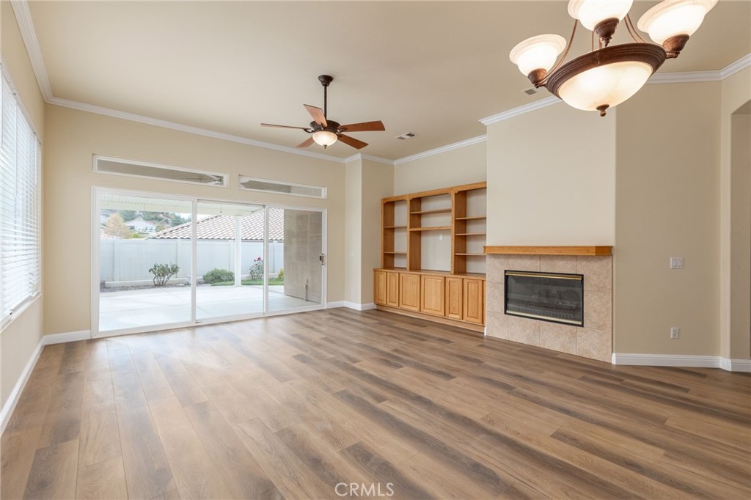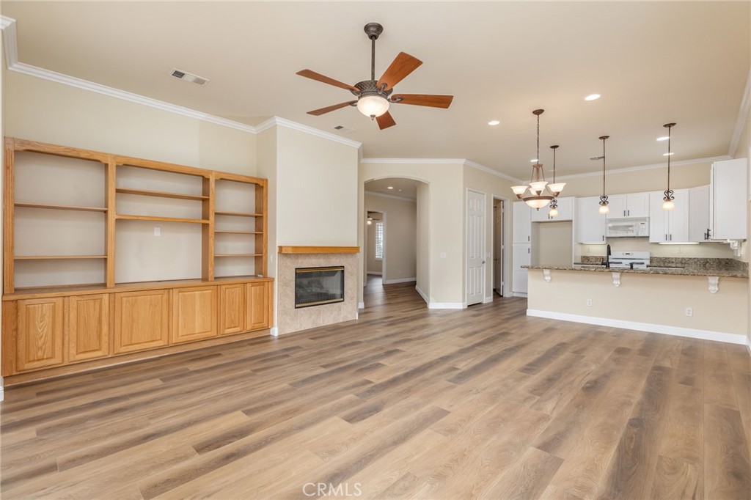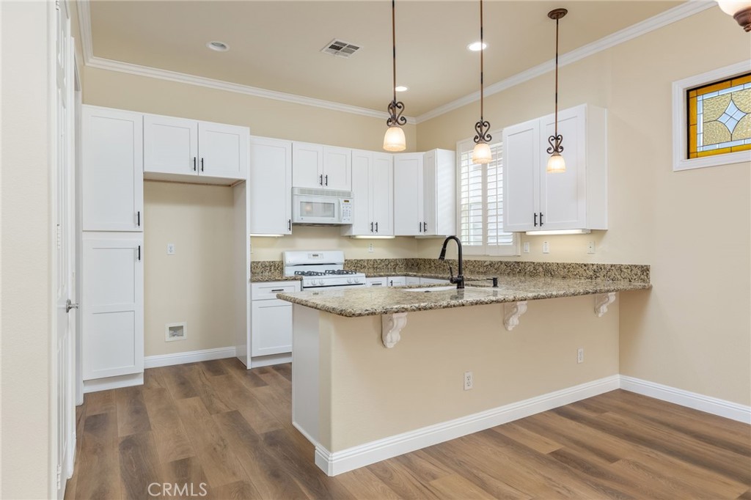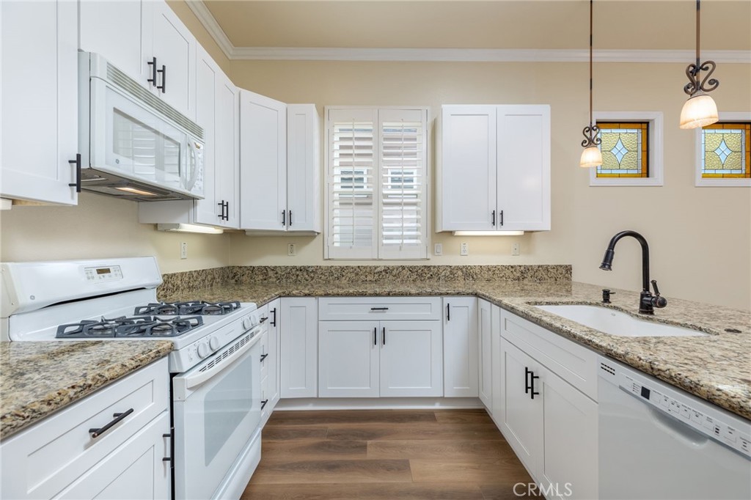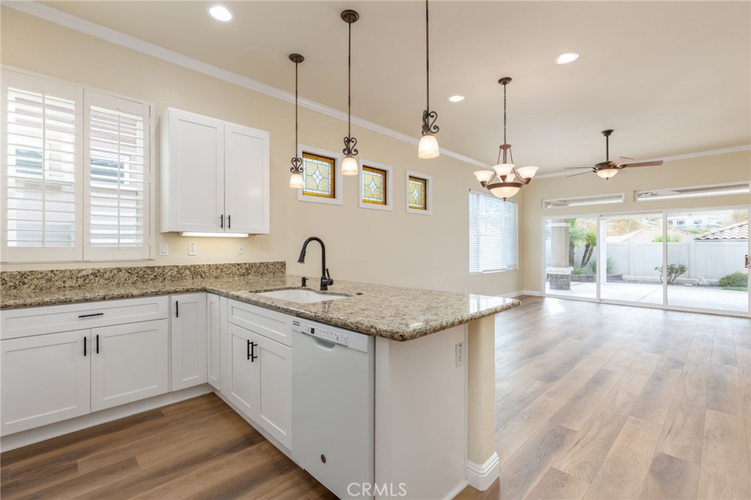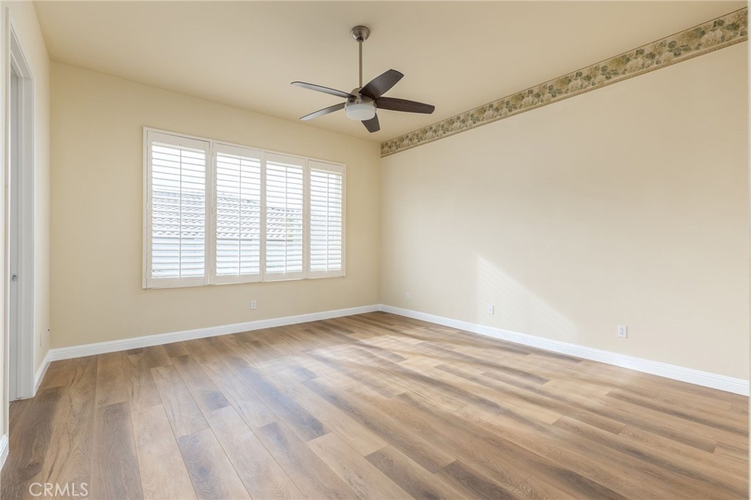6222 Sawgrass Drive, Banning, CA, US, 92220
6222 Sawgrass Drive, Banning, CA, US, 92220Basics
- Date added: Added 4 days ago
- Category: Residential
- Type: SingleFamilyResidence
- Status: Active
- Bedrooms: 2
- Bathrooms: 2
- Floors: 1, 1
- Area: 1683 sq ft
- Lot size: 4792, 4792 sq ft
- Year built: 2003
- View: Hills
- Subdivision Name: Sun Lakes Country Club
- County: Riverside
- MLS ID: IG24253982
Description
-
Description:
Popular Trillion Model Located in the Gated 55+ Community of Sun Lakes Country Club. This Lovely Home has been Recently Updated with: New Kitchen White Kitchen Cabinets with Soft Closing Drawers and Doors, Water Resistant Laminate Floors, Wide Baseboards and Interior Paint. This Home Features : Crown Molding, Granite Kitchen Counter Tops, Kohler Kitchen Sink, Moen Bronze Faucet, Ceiling Fans and Kitchen Pendant Lights. There is an Indoor Laundry Room with Sink and Cabinets, Large Master Suite with Huge Walk-In Closet, Master Bathroom with Shower and Deep Soaking Bathtub. The Secondary Bedroom has an Oversized Walk-In Closet with Jack and Jill Bathroom. This Home has Great Curb Appeal with Mature Landscaping, Front Patio and Stacked Stone Planter Walls. The Rear Yard has Views of the Local Hills and Mt. San Jacinto. The Patio has been Extended with a Low Maintenance Alumawood Patio Cover. The Garage comes with Storage Cabinets and Work Bench. This Golf Course Oriented Community is Built Around a Championship and an Executive Golf Course Three Club Houses, One with an Indoor Swimming Pool, Full Service Restaurant, Sports Bar, Billiards Room, Grand Ball Room, Library, Tennis Courts, Three Gyms, Pickle Ball, Paddle Tennis and Bocce Ball. Close to Palm Springs and Casinos.
Show all description
Location
- Directions: Sun Lakes Blvd to Country Club to Birdie to Bradley to Carnoustie to Sawgrass
- Lot Size Acres: 0.11 acres
Building Details
- Structure Type: House
- Water Source: Public
- Architectural Style: Mediterranean
- Lot Features: CloseToClubhouse,SprinklersTimer
- Sewer: PublicSewer
- Common Walls: NoCommonWalls
- Construction Materials: Stucco
- Fencing: Vinyl
- Garage Spaces: 2
- Levels: One
- Builder Name: Pulte
- Floor covering: Vinyl
Amenities & Features
- Pool Features: Association
- Parking Features: Garage
- Security Features: CarbonMonoxideDetectors,GatedCommunity,GatedWithAttendant,SmokeDetectors
- Spa Features: Association
- Accessibility Features: None
- Parking Total: 2
- Roof: Concrete,Tile
- Association Amenities: BocceCourt,BilliardRoom,Clubhouse,ControlledAccess,FitnessCenter,FirePit,GolfCourse,GameRoom,MeetingRoom,MeetingBanquetPartyRoom,OutdoorCookingArea,Barbecue,PaddleTennis,Pickleball,Pool,PetRestrictions,RecreationRoom,SpaHotTub,Security,TennisCourts
- Utilities: NaturalGasConnected,SewerConnected
- Window Features: Blinds,DoublePaneWindows,Screens
- Cooling: CentralAir,Electric
- Door Features: PanelDoors,SlidingDoors
- Exterior Features: RainGutters
- Fireplace Features: FamilyRoom,Gas
- Heating: Central,NaturalGas
- Interior Features: CeilingFans,CrownMolding,GraniteCounters,HighCeilings,OpenFloorplan,Pantry,AllBedroomsDown,WalkInPantry,WalkInClosets
- Laundry Features: LaundryRoom
Nearby Schools
- High School District: Banning Unified
Expenses, Fees & Taxes
- Association Fee: $385
Miscellaneous
- Association Fee Frequency: Monthly
- List Office Name: CENTURY 21 LOIS LAUER REALTY
- Listing Terms: Submit
- Common Interest: PlannedDevelopment
- Community Features: Curbs,Golf,Gutters,Park,StormDrains,StreetLights,Sidewalks,Gated
- Attribution Contact: 951-235-5359

