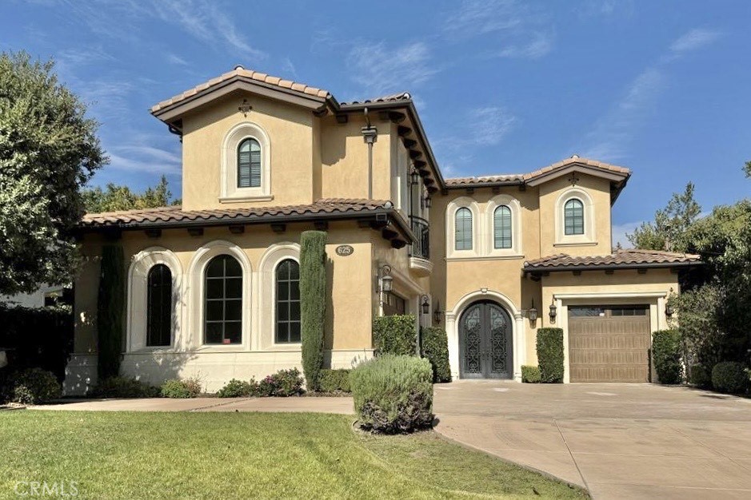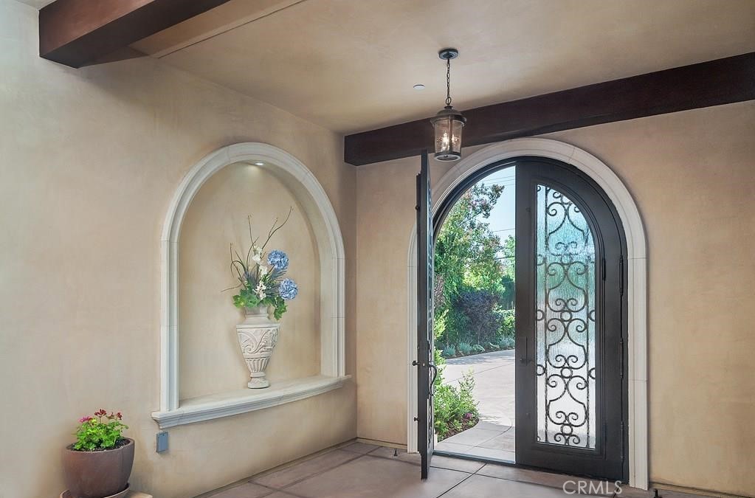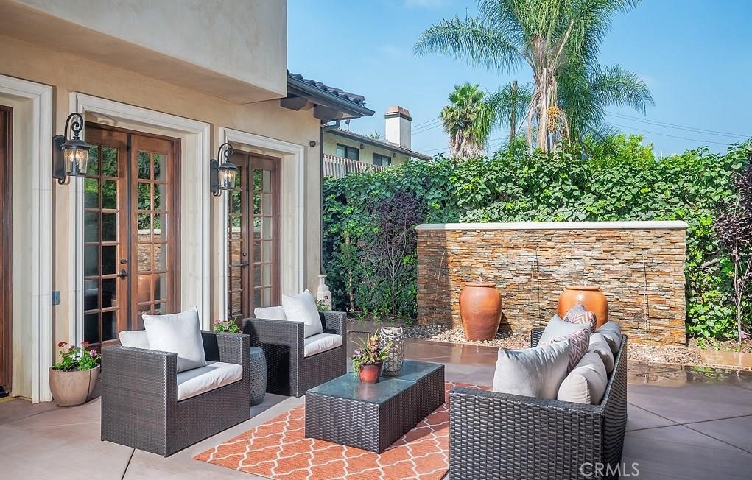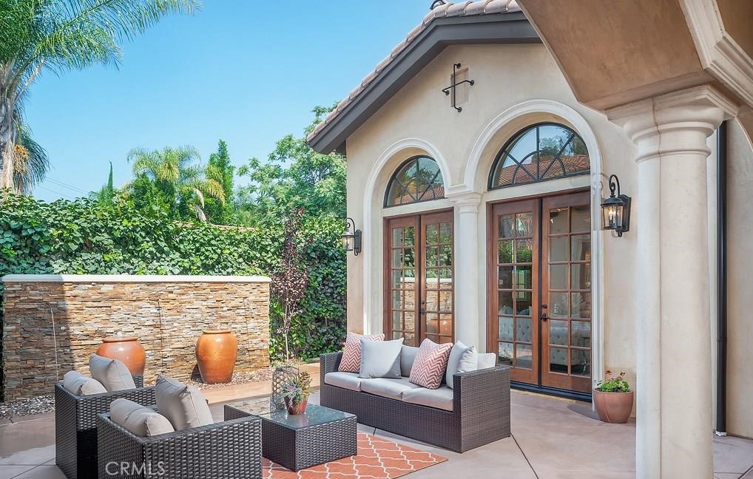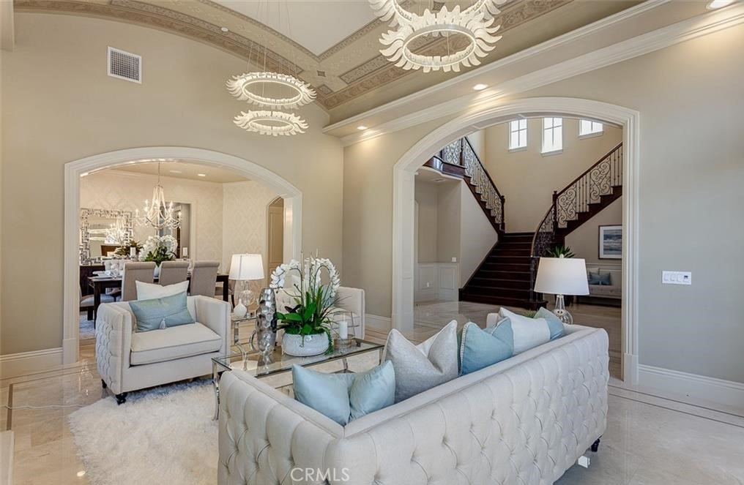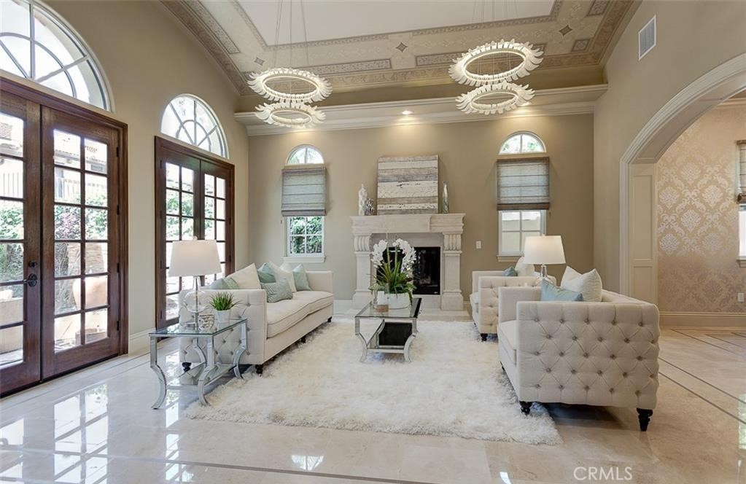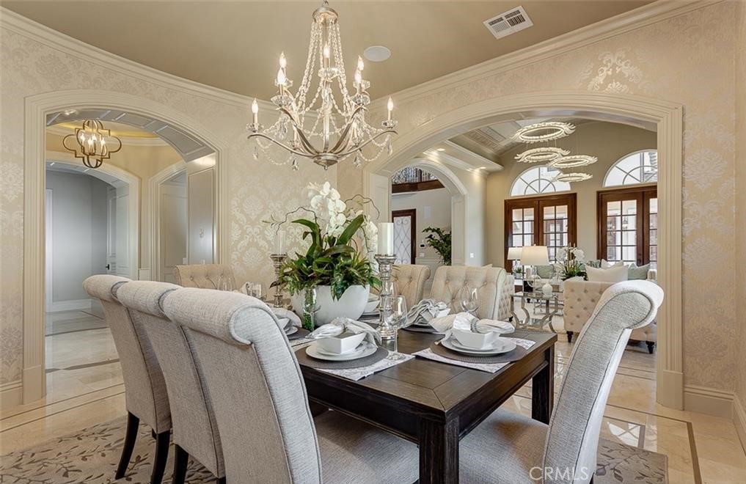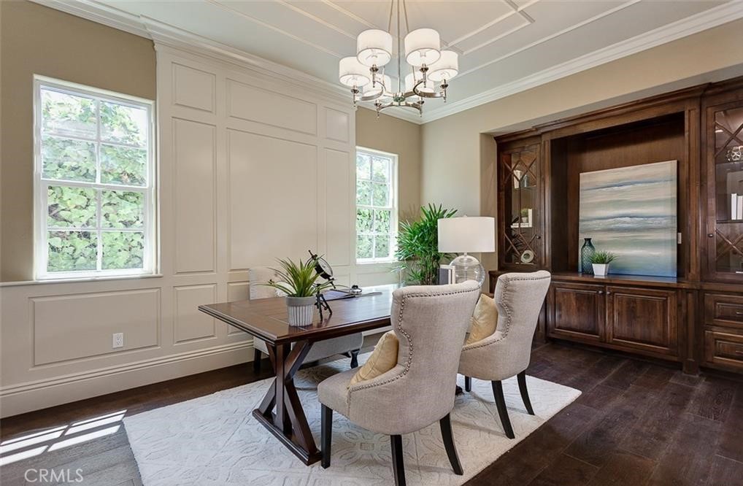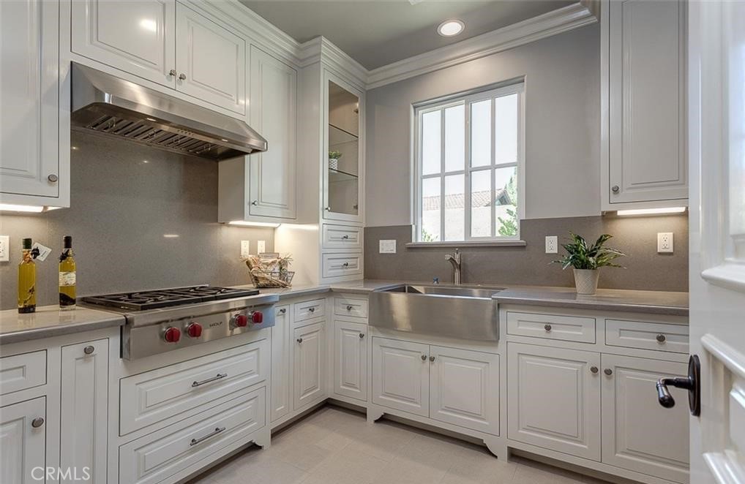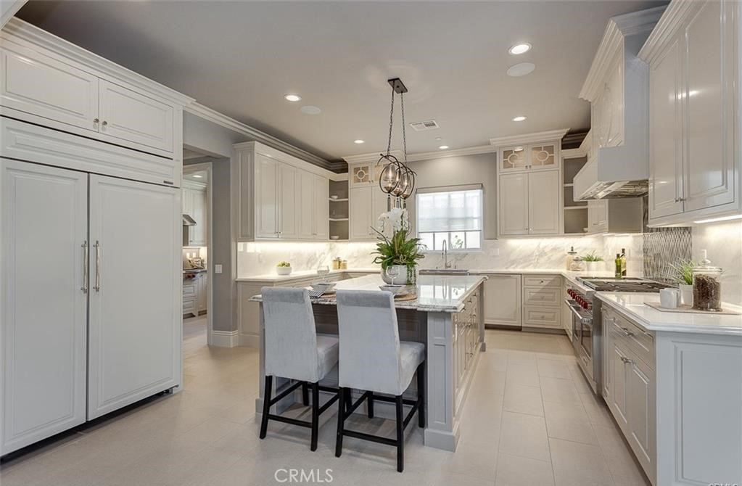625 W Camino Real Avenue, Arcadia, CA, US, 91007
625 W Camino Real Avenue, Arcadia, CA, US, 91007Basics
- Date added: Added 1か月 ago
- Category: Residential
- Type: SingleFamilyResidence
- Status: Active
- Bedrooms: 6
- Bathrooms: 7
- Floors: 2, 0
- Area: 6913 sq ft
- Lot size: 20068, 20068 sq ft
- Year built: 2017
- Property Condition: Turnkey
- View: Courtyard,Mountains
- Zoning: ARR1YY
- County: Los Angeles
- MLS ID: AR24160438
Description
-
Description:
Fully furnished, barely lived in. Luxury custom home with a full size North-South multi-purpose sports court. Designed and built by the renowned and experienced high end builder Bristol American, on around 20,000sf lot, this south facing custom home has it all. One of a kind two story guest house, huge gated front yard that has four car parking, an extraordinary outdoor courtyard featuring wall fountain, and a huge backyard with another outdoor California patio and fenced sports court. Up to six bedroom suites, elevator, top of the line appliances, 4K theater, whole house music entertainment, surveillance cameras, central vacuum, central alarm system, loft, tech room, laundry with direct outside access plus many more amenities. Great central and convenient location. Walk to schools, CVS, Vons, 99 Ranch, and Arcadia supermarkets, banks.
Show all description
Location
- Directions: baldwin ave / camino real ave
- Lot Size Acres: 0.4607 acres
Building Details
- Structure Type: House
- Water Source: Public
- Architectural Style: Mediterranean
- Lot Features: BackYard,DripIrrigationBubblers,FrontYard,Garden,SprinklersInRear,SprinklersInFront,Lawn,Landscaped,NearPublicTransit,RectangularLot,SprinklersTimer,SprinklersOnSide,SprinklerSystem
- Sewer: PublicSewer
- Common Walls: NoCommonWalls
- Foundation Details: Slab
- Garage Spaces: 4
- Levels: Two
- Other Structures: GuestHouseAttached
- Floor covering: Carpet, Stone, Tile, Wood
Amenities & Features
- Pool Features: None
- Parking Features: Covered,Driveway,GarageFacesFront,Garage,GarageDoorOpener,Gated,OffStreet,RvAccessParking
- Security Features: ClosedCircuitCameras,CarbonMonoxideDetectors,FireSprinklerSystem,SecurityGate
- Patio & Porch Features: Concrete,Open,Patio
- Accessibility Features: CustomizedWheelchairAccessible,AccessibleElevatorInstalled,NoStairs,Parking,AccessibleDoors
- Parking Total: 4
- Utilities: OverheadUtilities
- Cooling: CentralAir
- Exterior Features: SportCourt
- Fireplace Features: FamilyRoom,LivingRoom
- Heating: Central,ForcedAir,Fireplaces,HighEfficiency,NaturalGas
- Interior Features: BeamedCeilings,WetBar,BuiltInFeatures,BrickWalls,Balcony,BreakfastArea,BlockWalls,CrownMolding,CathedralCeilings,CentralVacuum,SeparateFormalDiningRoom,Elevator,GraniteCounters,HighCeilings,MultipleStaircases,Pantry,PanelingWainscoting,StoneCounters,RecessedLighting,Storage,SmartHome
- Laundry Features: LaundryChute,GasDryerHookup,Inside,LaundryRoom
- Appliances: SixBurnerStove,ConvectionOven,Dishwasher,ElectricOven,FreeStandingRange,Disposal,GasOven,GasRange,GasWaterHeater,Microwave,Refrigerator,RangeHood,VentedExhaustFan,WaterToRefrigerator,WaterHeater,Dryer,Washer
Nearby Schools
- High School District: Arcadia Unified
Expenses, Fees & Taxes
- Association Fee: 0
Miscellaneous
- List Office Name: Treelane Realty Group Inc.
- Listing Terms: Cash,CashToNewLoan
- Common Interest: None
- Community Features: StreetLights,Suburban
- Inclusions: all staged furniture and accessories are included. (use the original images in last sale, the actual situation is slightly different).
- Attribution Contact: 626-233-6899

