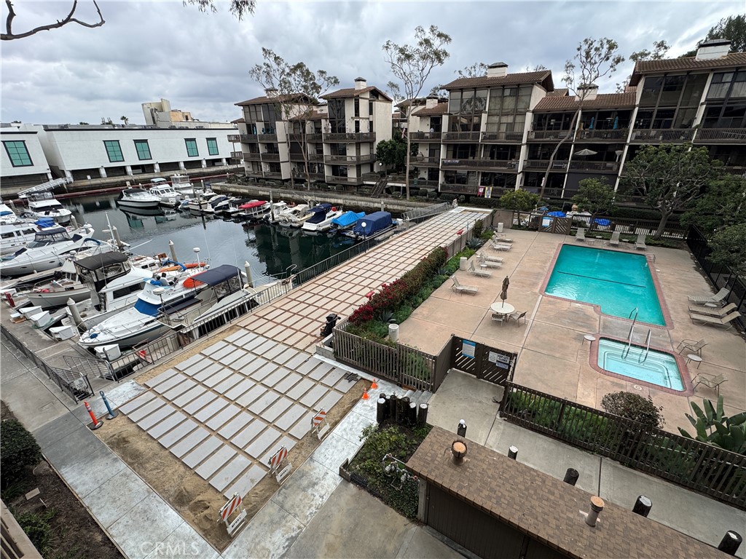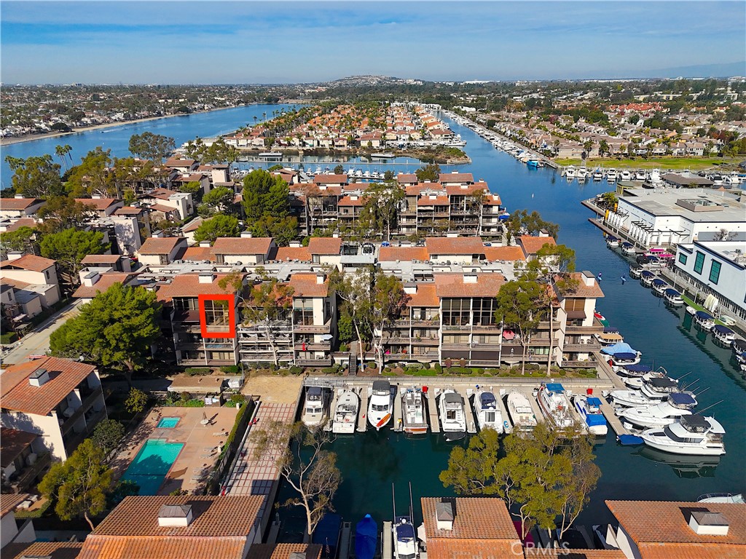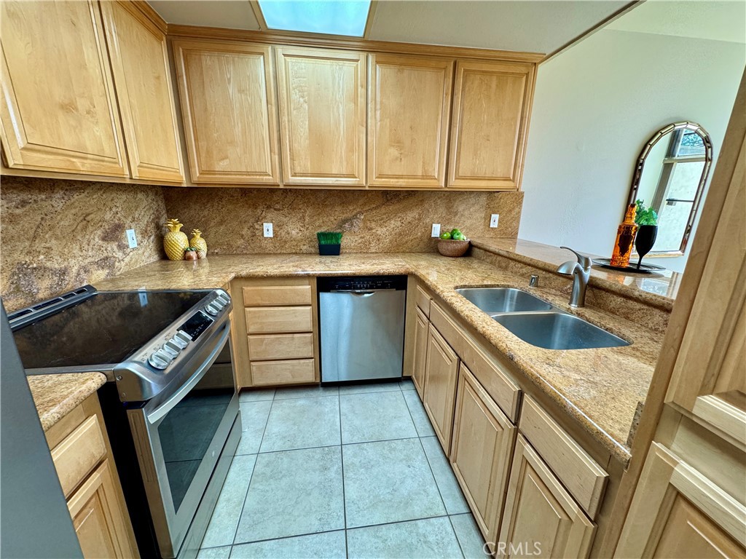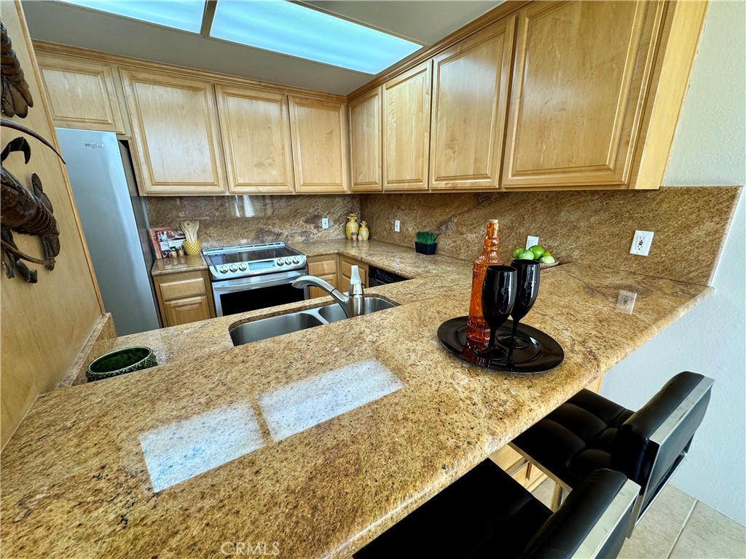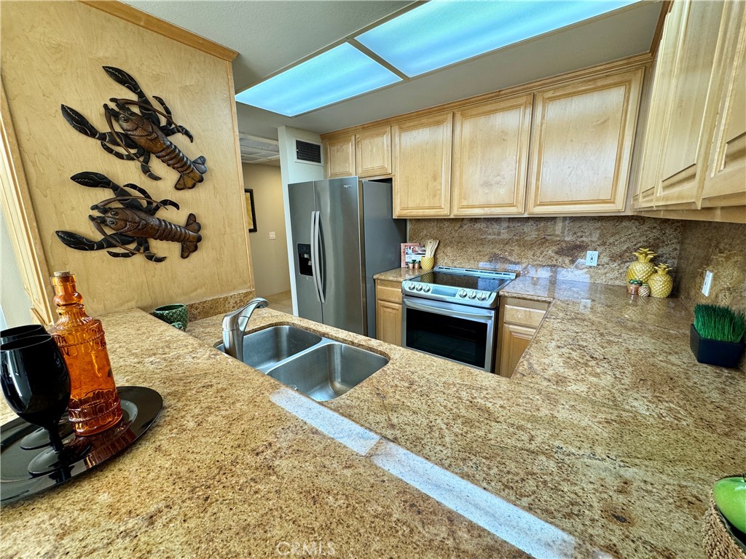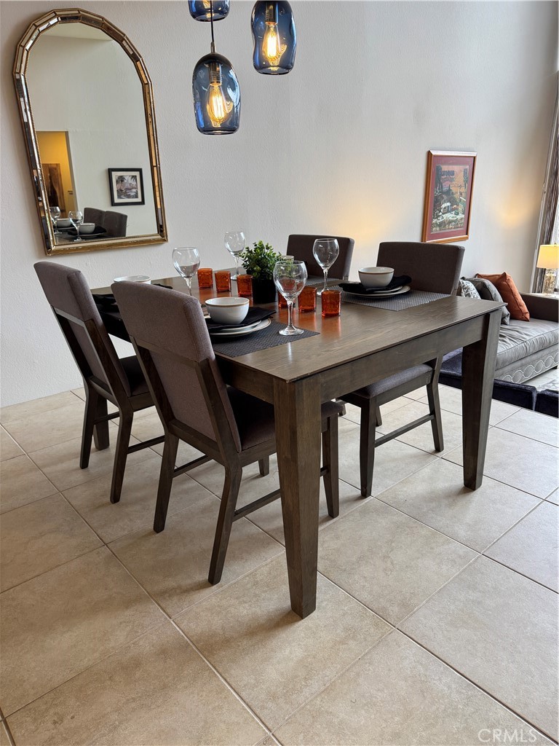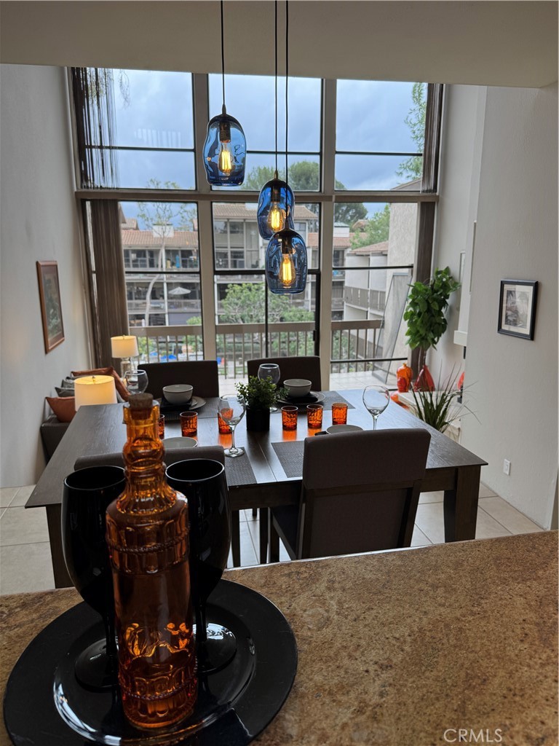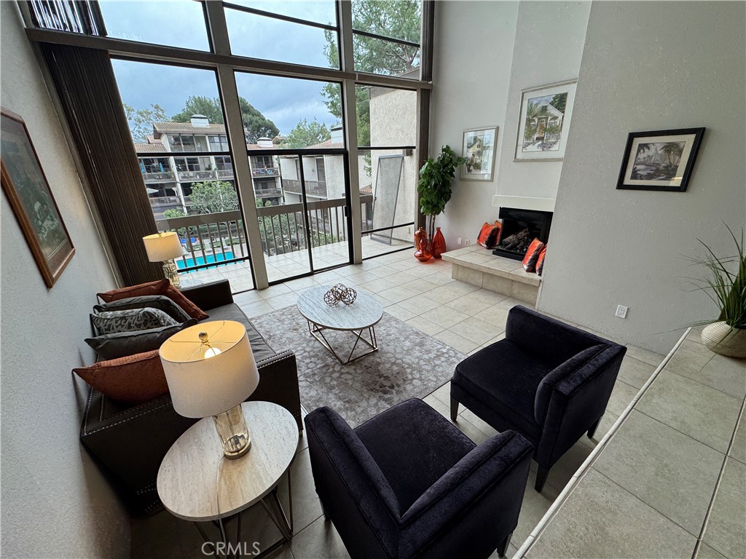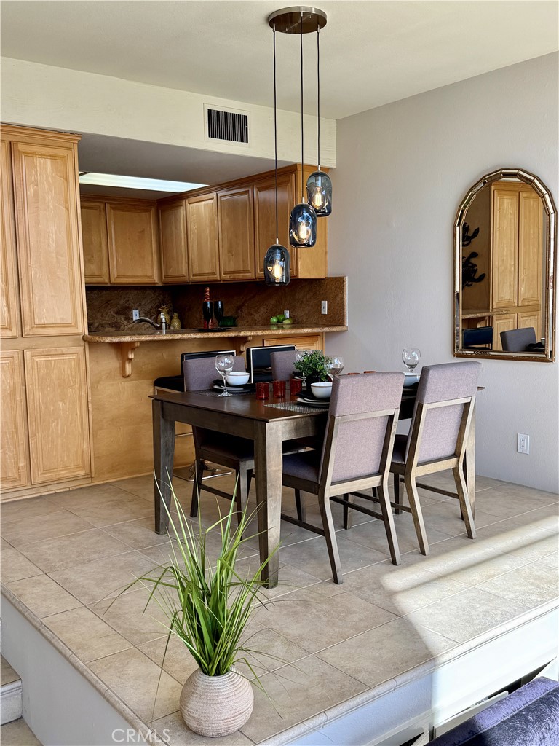6318 Marina Pacifica Drive N, Long Beach, CA, US, 90803
6318 Marina Pacifica Drive N, Long Beach, CA, US, 90803Basics
- Date added: Added 1か月 ago
- Category: Residential
- Type: Condominium
- Status: Active
- Bedrooms: 2
- Bathrooms: 2
- Floors: 2, 3
- Area: 1281 sq ft
- Lot size: 979084, 979084 sq ft
- Year built: 1974
- Property Condition: Fixer
- View: Marina,Pool
- Subdivision Name: Marina Pacifica (MRP)
- Zoning: LBPD1
- County: Los Angeles
- MLS ID: PW24223527
Description
-
Description:
PRICE REDUCED!! Key 15!! Discover a luxurious waterfront lifestyle at 6318 Marina Pacifica Drive North. This stunning top-floor, 2-bedroom, 2-bath condo with a loft-style floor plan spans 1,281 sq. ft. (per builder) and is offered at $832,500. With soaring 20’ windows and a bright morning sun exposure, this home is flooded with natural light and enjoys breathtaking views of the marina and pool/spa area. The spacious layout includes ceramic tile flooring on the main level, in-unit laundry, and two covered/assigned parking spaces.
Marina Pacifica is a premier 24-hour guard-gated waterfront community with six pools and spas, a fitness center, clubhouse, and 18 acres of meticulously landscaped grounds. Residents enjoy convenient access to shops, dining, and entertainment across the footbridge, including the vibrant 2nd & PCH shopping center. Ideal for those who love an active lifestyle, with nearby walking and biking trails to Seal Beach, Naples Island, and Belmont Shore. Monthly HOA dues: $817.00 & $209.63. Experience resort-style living with everything you need just steps from your door.
The most recent sale of this floor plan sold for $860,000!
Show all description
Location
- Directions: West on 2nd Street from PCH, North (Right) on Marina Dr. to guard gate.
- Lot Size Acres: 22.4767 acres
Building Details
Amenities & Features
- Pool Features: Filtered,Gunite,GasHeat,InGround,Association
- Parking Features: Assigned,Underground,Guest,Guarded,SideBySide
- Security Features: CarbonMonoxideDetectors,SecurityGate,GatedWithGuard,GatedCommunity,GatedWithAttendant,TwentyFourHourSecurity,SmokeDetectors,SecurityGuard
- Patio & Porch Features: Wood
- Spa Features: Association,Gunite,Heated,InGround
- Accessibility Features: Parking
- Parking Total: 2
- Roof: CommonRoof
- Association Amenities: Clubhouse,ControlledAccess,Electricity,FitnessCenter,Gas,MaintenanceGrounds,Insurance,Management,MeetingBanquetPartyRoom,Pool,PetRestrictions,PetsAllowed,RecreationRoom,Guard,SpaHotTub,Security,Trash,Utilities,Water
- Utilities: CableAvailable,ElectricityConnected,PhoneConnected,SewerConnected,UndergroundUtilities,WaterAvailable,WaterConnected
- Cooling: CentralAir,Electric
- Electric: Volts220InKitchen,Volts220InLaundry
- Fireplace Features: Gas,LivingRoom
- Heating: Central,Electric,ForcedAir,Fireplaces
- Interior Features: BreakfastBar,BuiltInFeatures,Balcony,CathedralCeilings,SeparateFormalDiningRoom,HighCeilings,OpenFloorplan,SunkenLivingRoom,BedroomOnMainLevel,EntranceFoyer,Loft
- Laundry Features: WasherHookup,ElectricDryerHookup,Inside,LaundryRoom,UpperLevel
- Appliances: BuiltInRange,Dishwasher,ElectricRange,ElectricWaterHeater,Disposal,WaterToRefrigerator,WaterHeater,Dryer,Washer
Nearby Schools
- Middle Or Junior School: Will Rogers
- Elementary School: Naples
- High School: Woodrow Wilson
- High School District: Long Beach Unified
Expenses, Fees & Taxes
- Association Fee: $817
Miscellaneous
- Association Fee Frequency: Monthly
- List Office Name: Vista Sotheby's Int'l Realty
- Listing Terms: CashToNewLoan,Exchange1031
- Common Interest: Condominium
- Community Features: Curbs,Gutters,Park,StreetLights,Sidewalks,Gated,Marina
- Direction Faces: Southeast
- Attribution Contact: 562-754-1732

