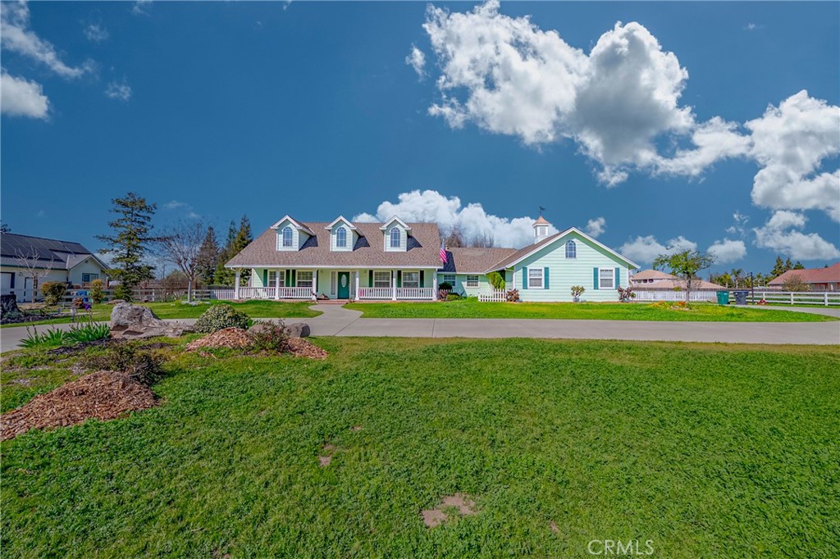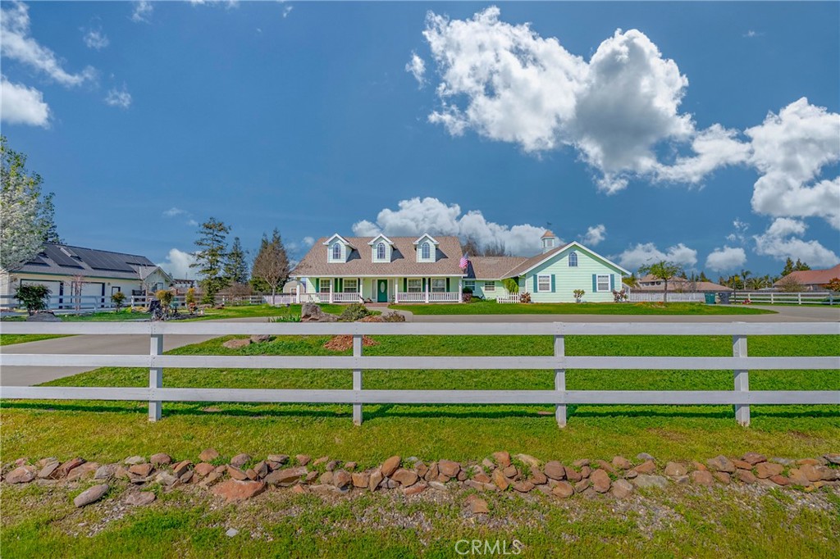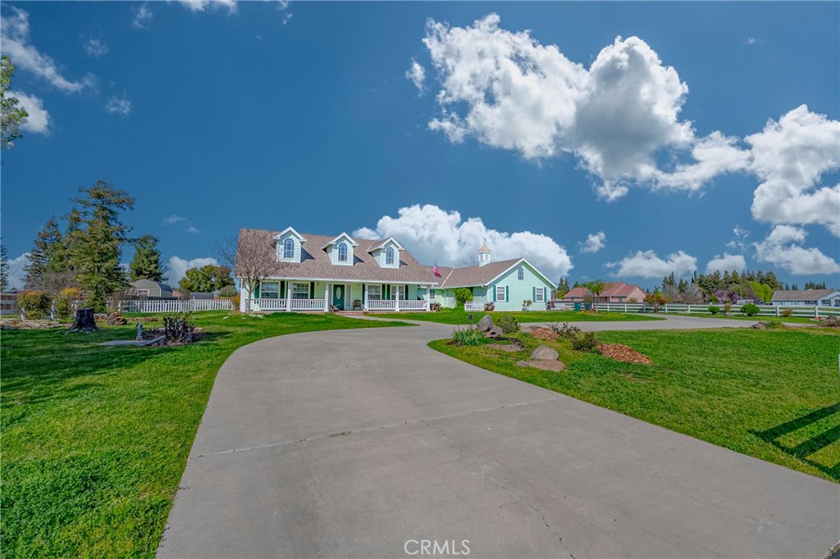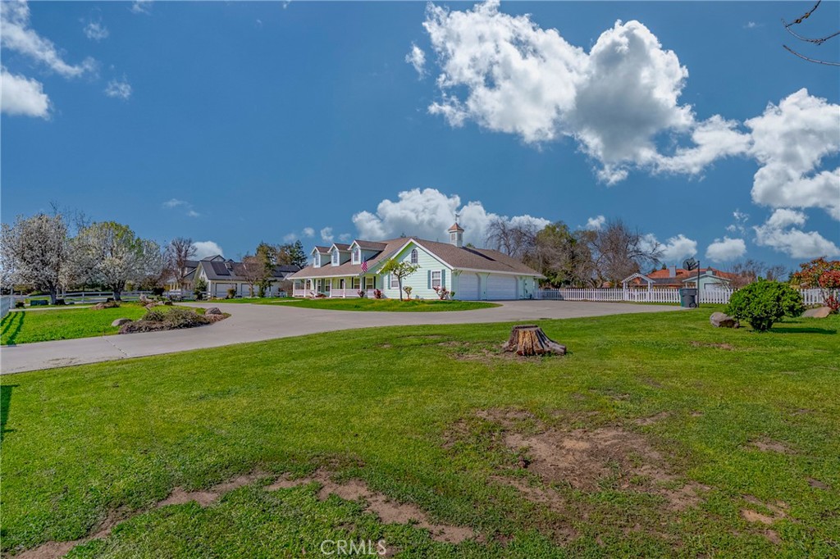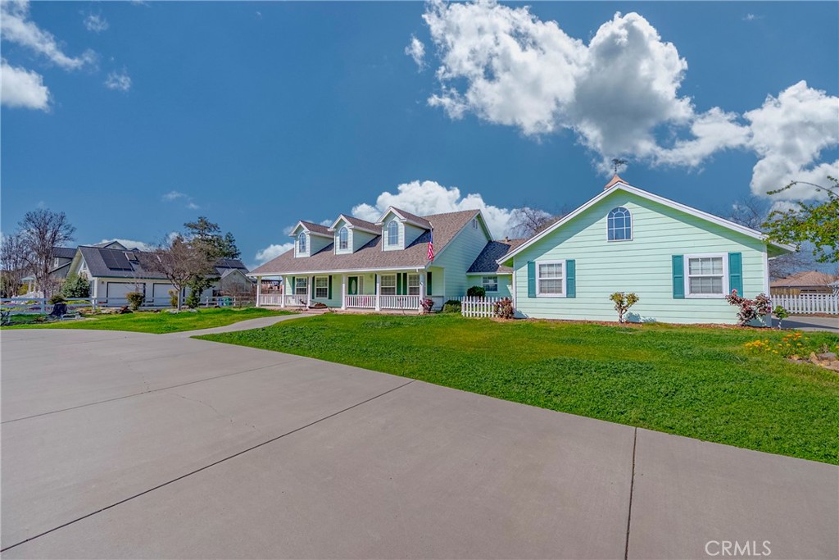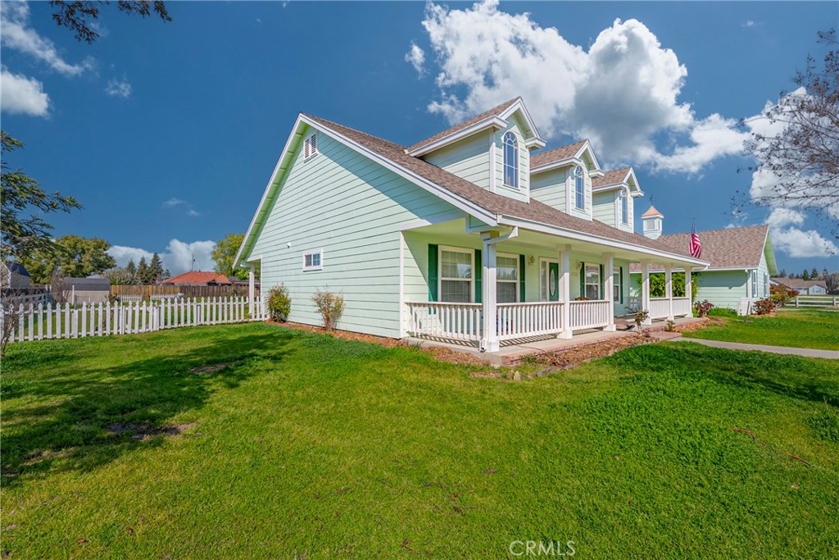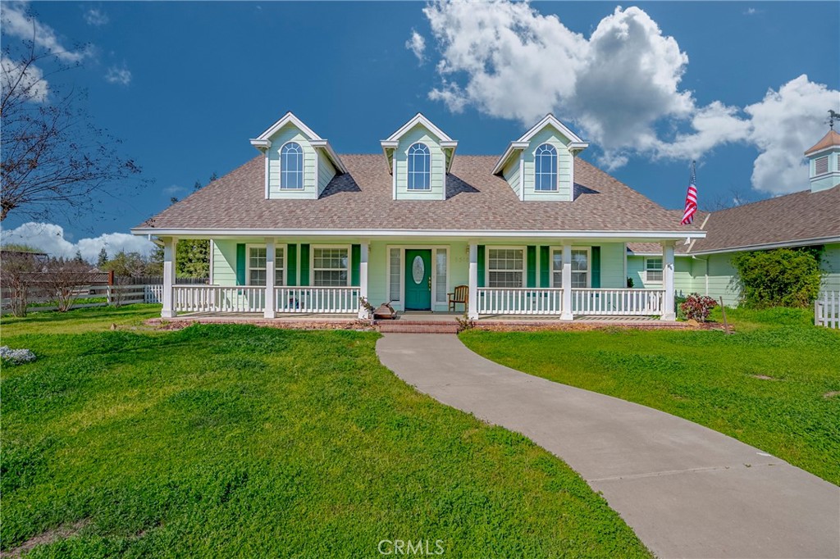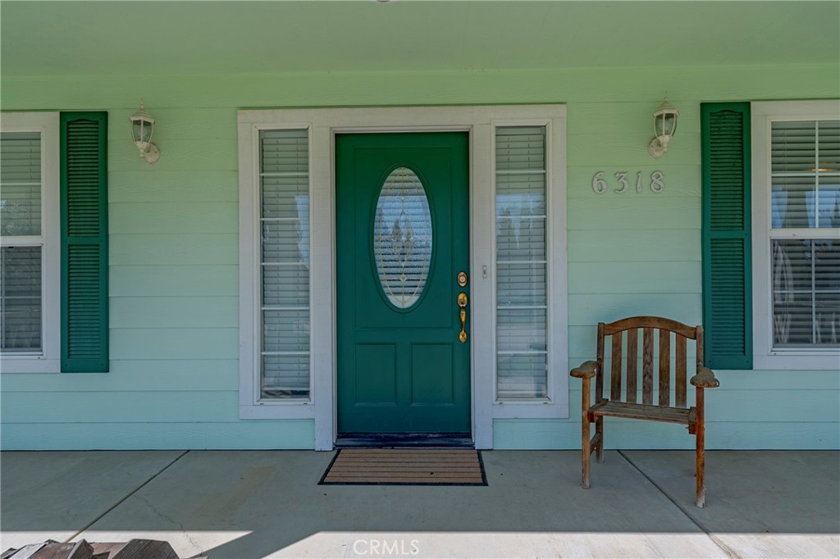6318 Richmond Drive, Atwater, CA, US, 95301
6318 Richmond Drive, Atwater, CA, US, 95301Basics
- Date added: Added 2週間 ago
- Category: Residential
- Type: SingleFamilyResidence
- Status: Active
- Bedrooms: 3
- Bathrooms: 2
- Floors: 1, 1
- Area: 2200 sq ft
- Lot size: 43560, 43560 sq ft
- Year built: 1998
- Property Condition: Turnkey
- View: Neighborhood
- Zoning: A-R
- County: Merced
- MLS ID: MC25052720
Description
-
Description:
Welcome to 6318 Richmond Drive in McSwain! This beautifully maintained 3-bedroom, 2-bathroom home showcases pride of ownership throughout. With 2,200 sq. ft. of living space on a 1-acre lot, this home offers an open floor plan, tall ceilings and abundant natural light. The charming kitchen features a combination of white beadboard and glass cabinet fronts, a butcher block topped island, and plentiful storage. The laundry room has a wall of built-ins, large counter and sink. The primary bedroom boasts tall ceilings, a walk-in closet, and large windows. Enjoy the bright sunroom, perfect for relaxation. Recent upgrades include tile flooring in the living room, window blinds, a tankless water heater, and garage doors. A newer drilled well ensures reliable water access. The exterior features a large front porch, a circle driveway, and a 3-car garage with extra storage. The backyard is ideal for entertaining with a covered patio, shed, and additional storage space. Don’t miss this opportunity to own a stunning home in McSwain! Schedule your showing today.
Show all description
Location
- Directions: West on 140, right at Quinley, left at Moran, left at Stratford, right at Richmond
- Lot Size Acres: 1 acres
Building Details
- Structure Type: House
- Water Source: Well
- Architectural Style: Ranch
- Lot Features: ZeroToOneUnitAcre,BackYard,FrontYard,Lawn,Level,Walkstreet
- Open Parking Spaces: 6
- Sewer: SepticTank
- Common Walls: NoCommonWalls
- Construction Materials: WoodSiding
- Fencing: GoodCondition,Wood
- Foundation Details: Slab
- Garage Spaces: 3
- Levels: One
- Other Structures: Sheds,Storage
- Floor covering: Carpet, Laminate, Tile, Vinyl
Amenities & Features
- Pool Features: None
- Parking Features: CircularDriveway,Concrete,DoorMulti,DrivewayLevel,Driveway,Garage,RvPotential,GarageFacesSide
- Security Features: Prewired,CarbonMonoxideDetectors,SmokeDetectors
- Patio & Porch Features: Concrete,Covered,FrontPorch
- Spa Features: None
- Parking Total: 9
- Roof: Composition
- Utilities: ElectricityConnected,NaturalGasConnected,SewerConnected,WaterConnected
- Window Features: Blinds,DoublePaneWindows,Screens
- Cooling: CentralAir,WholeHouseFan
- Door Features: FrenchDoors,PanelDoors
- Electric: ElectricityOnProperty,Volts220InKitchen
- Exterior Features: RainGutters
- Fireplace Features: FamilyRoom,Gas
- Heating: Central,Fireplaces
- Interior Features: BreakfastBar,BuiltInFeatures,BreakfastArea,CeilingFans,CrownMolding,SeparateFormalDiningRoom,HighCeilings,OpenFloorplan,Pantry,RecessedLighting,Storage,AllBedroomsDown,PrimarySuite,WalkInClosets
- Laundry Features: WasherHookup,ElectricDryerHookup,Inside,LaundryRoom
- Appliances: Dishwasher,ElectricCooktop,ElectricOven,Disposal,Microwave,Refrigerator,TanklessWaterHeater,VentedExhaustFan,WaterToRefrigerator,Dryer,Washer
Nearby Schools
- High School District: Merced Union
Expenses, Fees & Taxes
- Association Fee: 0
Miscellaneous
- List Office Name: London Properties Ltd - Merced
- Listing Terms: Submit
- Common Interest: None
- Community Features: Rural,StreetLights
- Direction Faces: South
- Attribution Contact: 209-761-2813

