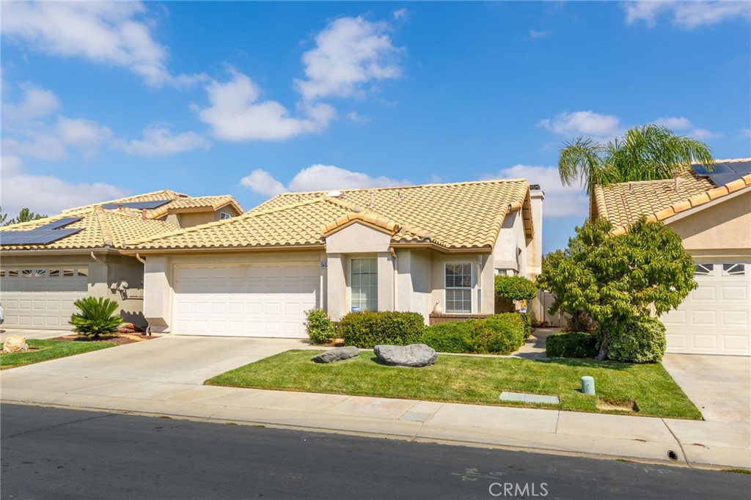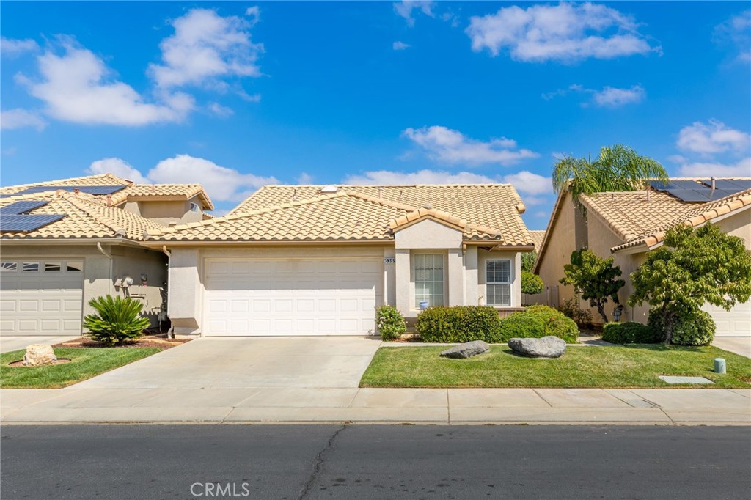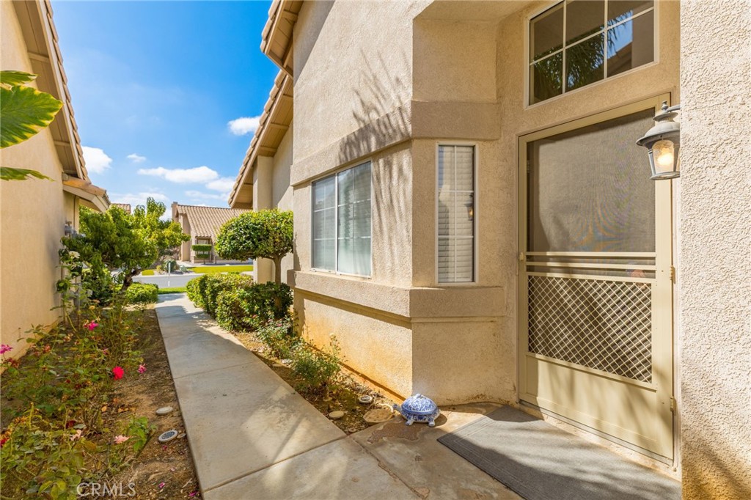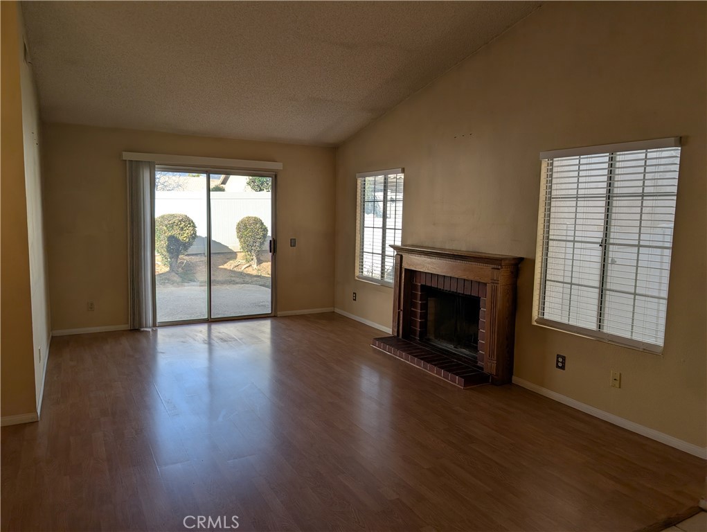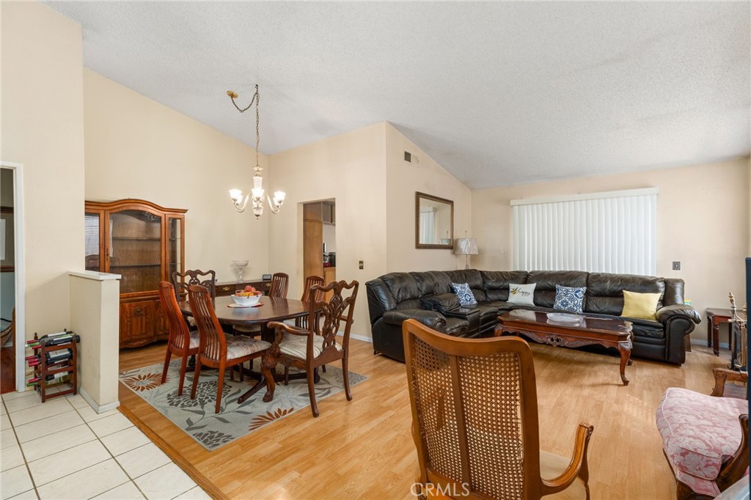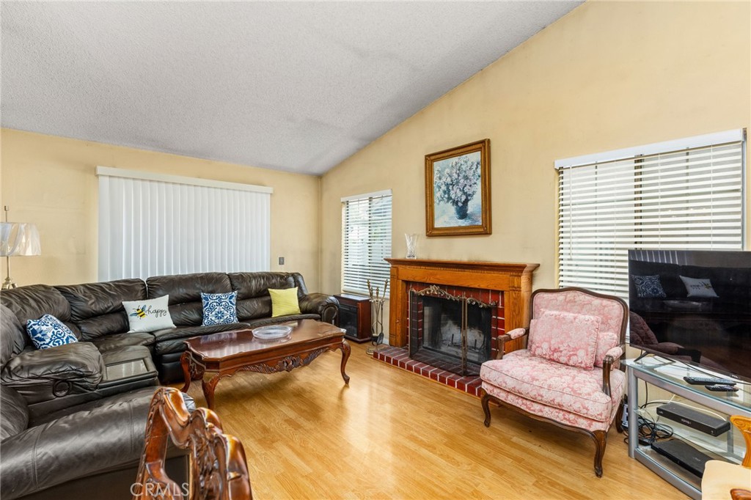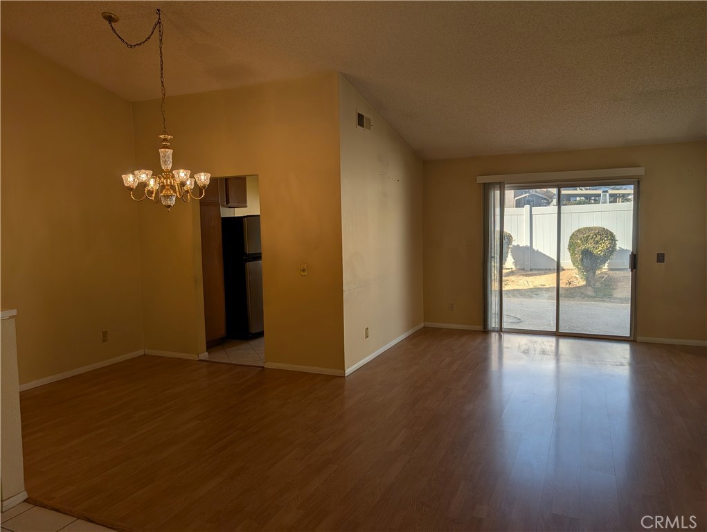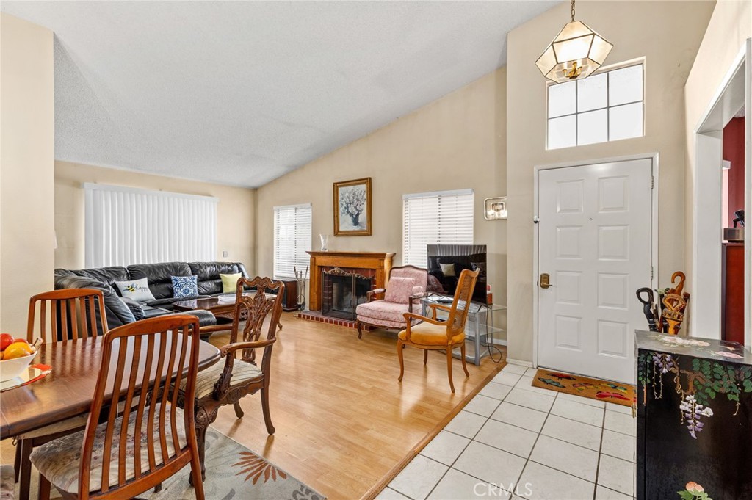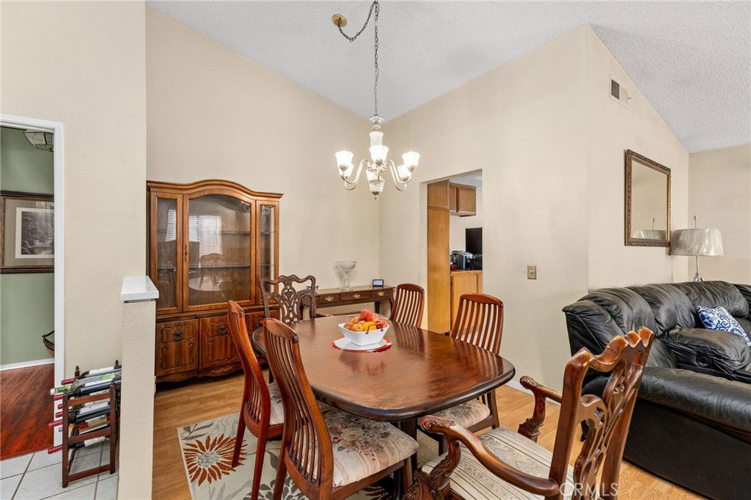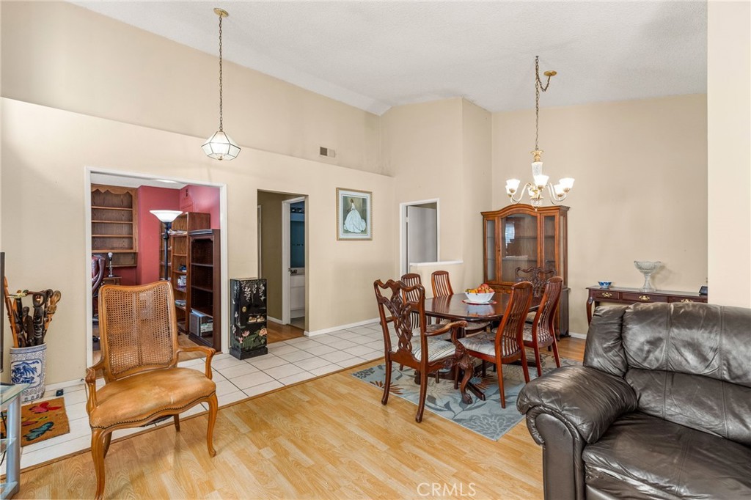6351 Spyglass Avenue, Banning, CA, US, 92220
6351 Spyglass Avenue, Banning, CA, US, 92220Basics
- Date added: Added 2 days ago
- Category: Residential
- Type: SingleFamilyResidence
- Status: Active
- Bedrooms: 2
- Bathrooms: 2
- Floors: 1, 1
- Area: 1195 sq ft
- Lot size: 4792, 4792 sq ft
- Year built: 1989
- Property Condition: Turnkey
- View: None
- Subdivision Name: Sun Lakes Country Club
- County: Riverside
- MLS ID: EV24196395
Description
-
Description:
Sun Lakes Country Club is a Golfing Community that offers Resort Living for Seniors 55+. This home is the Turnberry floor plan at 1,185 square feet. It has 2 bedrooms, 2 bathroom and an office that can easily be turned back into a 3rd bedroom. Don't let the small size fool you, there is plenty of room. There is a beautiful fireplace with a wood mantel in the great room that will warm those chilly winter mornings. The afternoons can be spent in the lovely private backyard that will be shaded during the hottest part of the day due to it facing north. Come and see this great home and make it yours. Sun Lakes Country Club is located near shopping, entertainment and restaurants with Morongo Casino and Desert Hills Premium Shopping Mall 15 minutes east on highway 10. Drive a few more minutes and you can have lunch in Palm Springs. Some of the amenities in Sun Lakes are the Championship Golf Course, the Executive Golf Course, 3 Club Houses, Restaurant & Lounge, Sandwich Shop, 3 Gyms, beautiful outside pool and spa and an inside heated pool and spa, Bocce Ball, Pickle Ball / Paddle Ball and Tennis. If you are more into clubs you can pick from several such as gardening, sewing, and traveling. All an active adult could ask for. It's easy to make friends here in Sun Lakes.
Show all description
Location
- Directions: Enter community from Sun Lakes Blvd - Gate #1. Go straight on Country Club drive, right on Pebble Beach Dr., turn left on Pine Valley, turn right on Spyglass
- Lot Size Acres: 0.11 acres
Building Details
- Structure Type: House
- Water Source: Public
- Architectural Style: Spanish
- Lot Features: ZeroToOneUnitAcre,ZeroLotLine
- Sewer: PublicSewer
- Common Walls: NoCommonWalls
- Construction Materials: Drywall,Stucco
- Fencing: Vinyl
- Foundation Details: Slab
- Garage Spaces: 2
- Levels: One
Amenities & Features
- Pool Features: Association
- Parking Features: GarageFacesFront,OffStreet
- Security Features: GatedWithAttendant
- Spa Features: Association
- Parking Total: 2
- Roof: SpanishTile
- Association Amenities: BocceCourt,BilliardRoom,Clubhouse,ControlledAccess,SportCourt,FitnessCenter,GolfCourse,GameRoom,MeetingRoom,Management,MeetingBanquetPartyRoom,OutdoorCookingArea,Barbecue,PicnicArea,PaddleTennis,Pickleball,Pool,PetRestrictions,RecreationRoom,RvParking,SpaHotTub
- Utilities: CableConnected,ElectricityConnected,NaturalGasConnected,SewerConnected,WaterConnected
- Window Features: PlantationShutters
- Cooling: CentralAir
- Fireplace Features: GreatRoom
- Heating: Central
- Interior Features: SeparateFormalDiningRoom,PrimarySuite,WalkInClosets
- Laundry Features: InGarage
- Appliances: Dishwasher,GasRange,GasWaterHeater,Refrigerator
Nearby Schools
- High School District: Banning Unified
Expenses, Fees & Taxes
- Association Fee: $385
Miscellaneous
- Association Fee Frequency: Monthly
- List Office Name: CENTURY 21 LOIS LAUER REALTY
- Listing Terms: CashToNewLoan,FHA,VaLoan
- Common Interest: PlannedDevelopment
- Community Features: Golf,StormDrains,StreetLights,Sidewalks
- Direction Faces: North
- Virtual Tour URL Branded: https://www.youtube.com/embed/cU6xTS6mxnE?rel=0
- Attribution Contact: 909-570-6000

