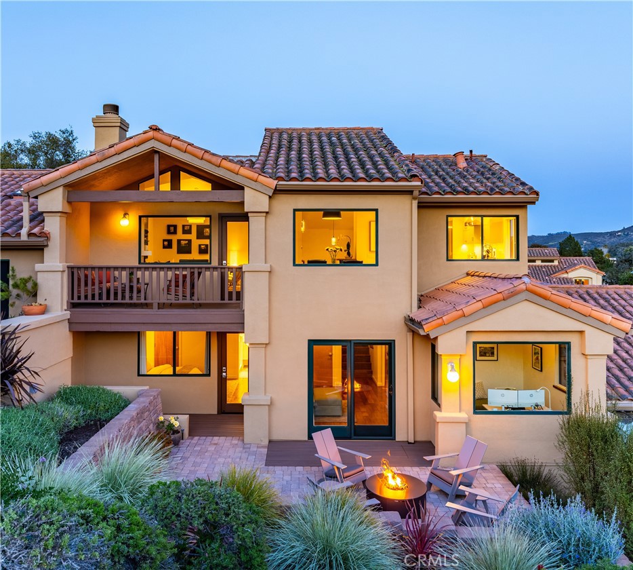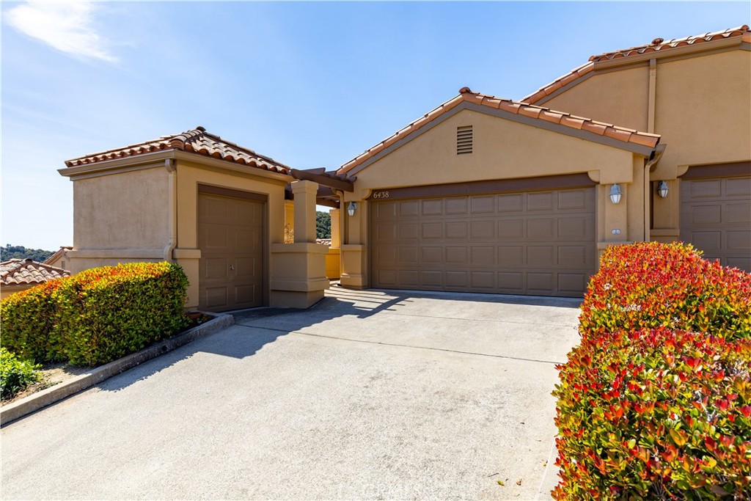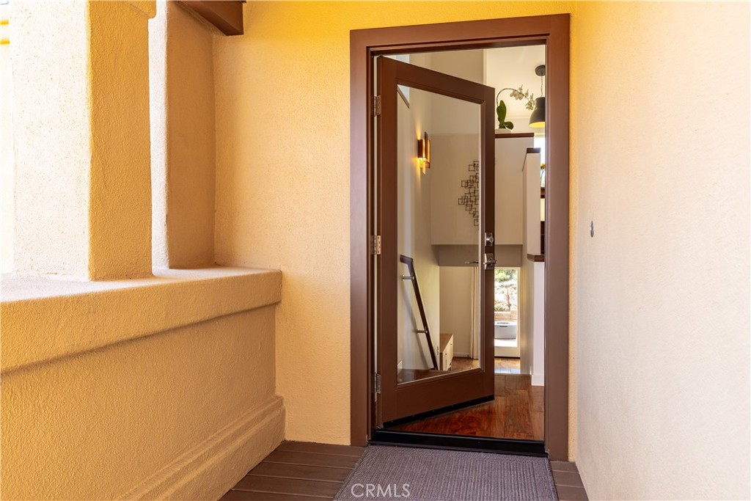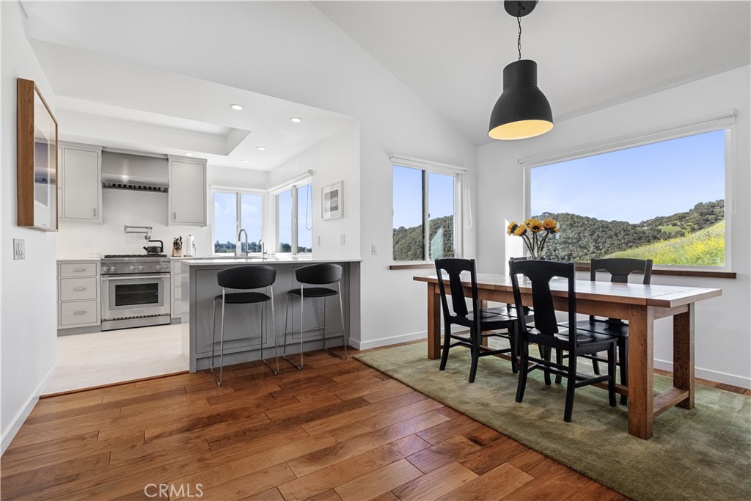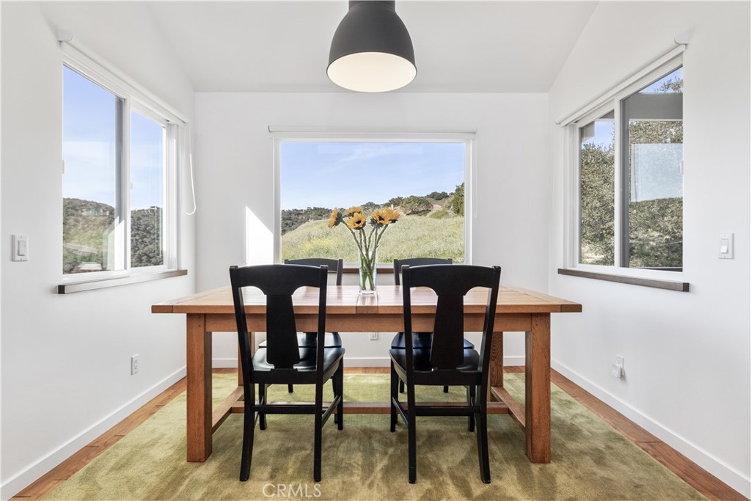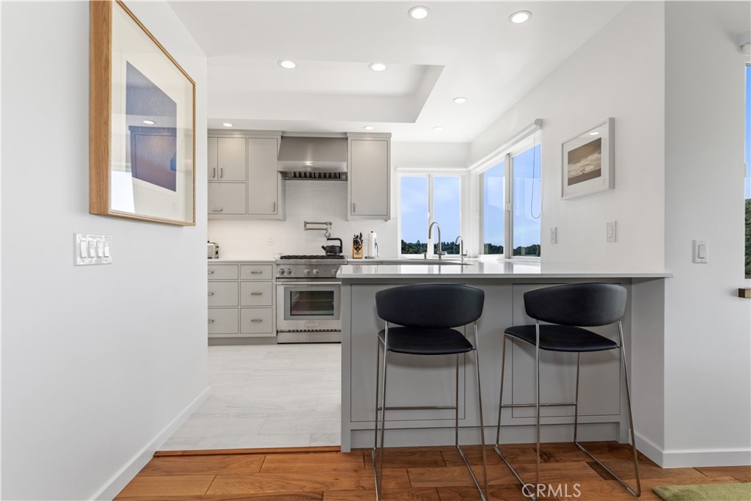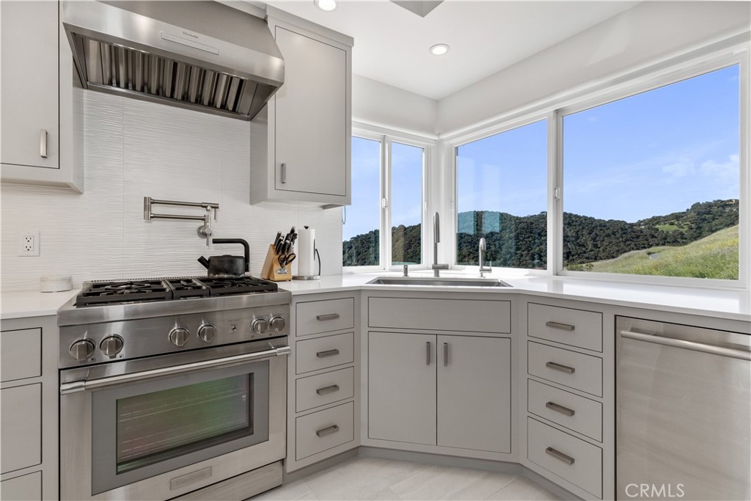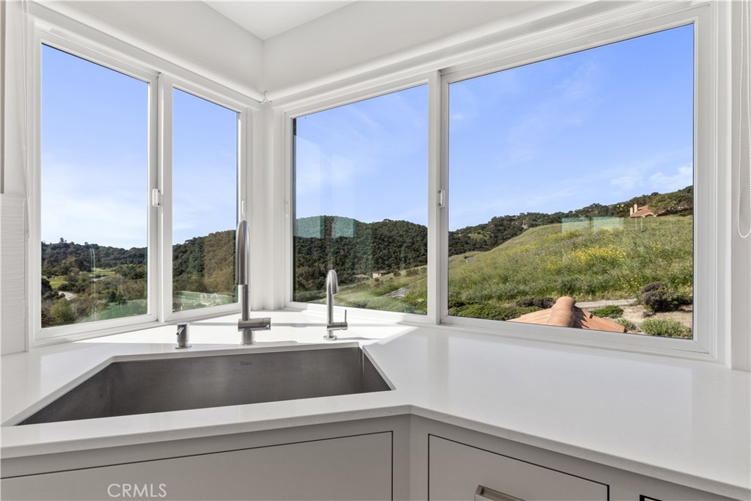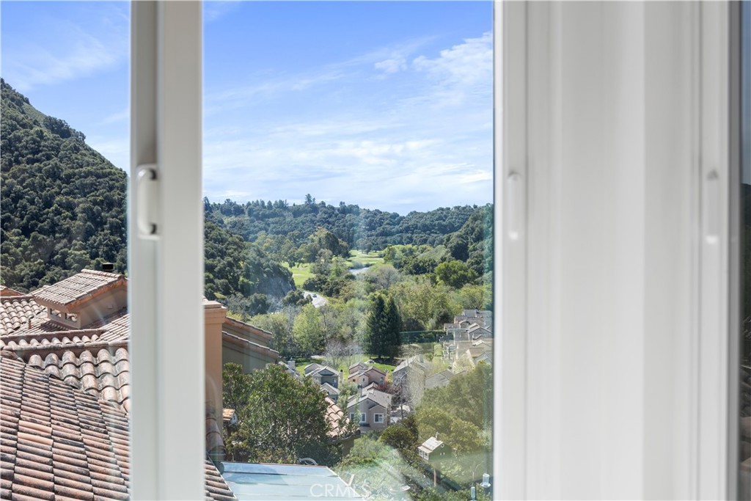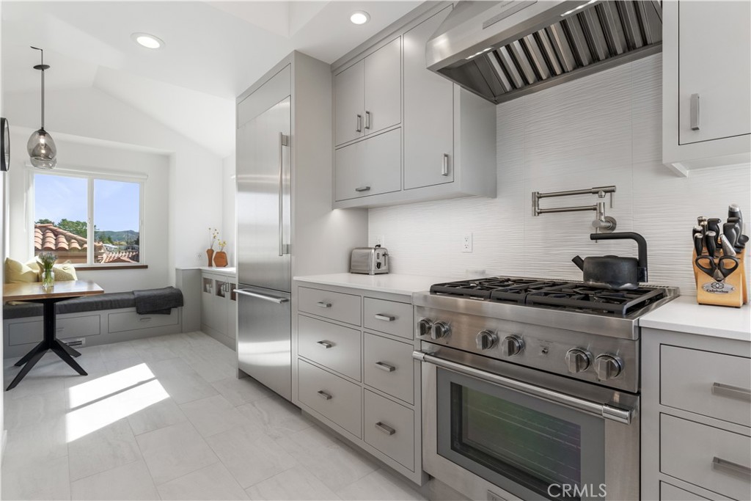6438 Fiddleneck Lane 30, Avila Beach, CA, US, 93424
6438 Fiddleneck Lane 30, Avila Beach, CA, US, 93424Basics
- Date added: Added 1週間 ago
- Category: Residential
- Type: Condominium
- Status: Active
- Bedrooms: 2
- Bathrooms: 3
- Half baths: 1
- Floors: 2
- Area: 1478 sq ft
- Lot size: 1398, 1398 sq ft
- Year built: 1987
- Property Condition: Turnkey
- View: Canyon,GolfCourse,Hills,Meadow,Panoramic,CreekStream,Valley,TreesWoods
- Subdivision Name: Avila Beach (320)
- Zoning: RS
- County: San Luis Obispo
- MLS ID: SC25062481
Description
-
Description:
Coastal residence with immaculate details residing in the gated and guarded community, the San Luis Bay Estates. The property is immersed in nature and situated on the quiet Cul-De-Sac, Fiddleneck Lane. It captures 180 degree sweeping views of the coastal hillsides, San Luis Creek, Avila Beach Golf Course, and Avila skyline from nearly every room. This extraordinary property adjoins an open space greenbelt allowing you to indulge in lavish living while enjoying nature. From the high-end finishes to the 386 square foot private back patio, the residence defines perfection. The remodel includes smooth walls, new paint, walnut wood flooring and tile, Milgard fiberglass double-paned windows and doors, new thick-walled copper plumbing, and common walls that are covered in quiet rock silencing drywall. The finishes include 1 ¾” solid wood doors, new lighting throughout, Hunter Douglas window coverings, high ceilings, custom built walnut handrails, custom light fixtures, and an exquisite kitchen. The kitchen includes custom cabinets, under and interior cabinet lighting, tile flooring, quartz countertops, and a built-in Thermador appliance package including a gas oven, range, built-in refrigerator, hood, and dishwasher. Other features include a pot filler faucet over the stove, a large stainless steel sink, Riobel fixtures, reverse osmosis water system, ample storage, and countertop seating at the kitchen peninsula/breakfast bar. The spacious breakfast nook has an abundance of natural light from the windows overlooking the spectacular views and it also includes built-in storage cabinets. The open floor plan connects the kitchen to the walk out deck for an indoor outdoor living environment. The living room and dining room provide high ceilings and a bar with glass paneled cabinets and interior lighting. Downstairs has a den that looks out into the private patio. The patio captures views and offers a serene environment to enjoy the microclimate of Avila Beach. The spacious office is light and bright with a plethora of picture windows. The opulent primary suite includes a finished walk-in closet and a modern bathroom with new luxurious finishes. The guest suite offers custom built-in nightstands, a sitting nook, and comfortable living space. The guest bathroom is modern with a custom built-in nook seat & mirrored double closet doors. The 2 car garage and golf cart garage have epoxy floors, a utility sink, and built-in cabinets. All this resides 2 miles from the Ocean.
Show all description
Location
- Directions: Bay Laurel Place to gate house. Provide address to guard. Turn left on Lupine Canyon. Right on Firehouse Canyon. Merge onto Twinberry. Left on Fiddleneck. Home is on the right.
- Lot Size Acres: 0.0321 acres
Building Details
- Structure Type: House
- Water Source: Private
- Lot Features: BackYard,CulDeSac,SprinklersInRear,Landscaped,Walkstreet
- Open Parking Spaces: 0
- Sewer: PrivateSewer
- Common Walls: TwoCommonWallsOrMore
- Construction Materials: Drywall,Stucco
- Garage Spaces: 2
- Levels: MultiSplit
- Other Structures: SecondGarage
- Floor covering: Carpet, Tile, Wood
Amenities & Features
- Pool Features: None
- Parking Features: Garage,GolfCartGarage
- Security Features: CarbonMonoxideDetectors,GatedWithGuard,GatedCommunity,SmokeDetectors
- Patio & Porch Features: Deck,Patio,Porch
- Spa Features: None
- Accessibility Features: SafeEmergencyEgressFromHome
- Parking Total: 2
- Roof: Clay,Tile
- Association Amenities: ControlledAccess,MaintenanceGrounds,Guard,Trails
- Utilities: CableConnected,ElectricityConnected,NaturalGasConnected,PhoneConnected,SewerConnected,WaterConnected
- Window Features: DoublePaneWindows,LowEmissivityWindows,Screens
- Cooling: CentralAir
- Exterior Features: RainGutters,FirePit
- Fireplace Features: Gas,LivingRoom
- Heating: ForcedAir,Fireplaces
- Interior Features: BreakfastBar,BreakfastArea,CeilingFans,DryBar,LivingRoomDeckAttached,OpenFloorplan,PrimarySuite,WalkInClosets
- Laundry Features: InGarage
- Appliances: Dishwasher,GasCooktop,Disposal,GasOven,GasRange,Microwave,Refrigerator,RangeHood
Nearby Schools
- High School District: San Luis Coastal Unified
Expenses, Fees & Taxes
- Association Fee: $580
Miscellaneous
- Association Fee Frequency: Monthly
- List Office Name: San Luis Bay Realty
- Listing Terms: Cash,CashToNewLoan
- Common Interest: Condominium
- Community Features: Hiking,Gated
- Virtual Tour URL Branded: http://6438fiddleneck.com/
- Attribution Contact: 805-709-1126

