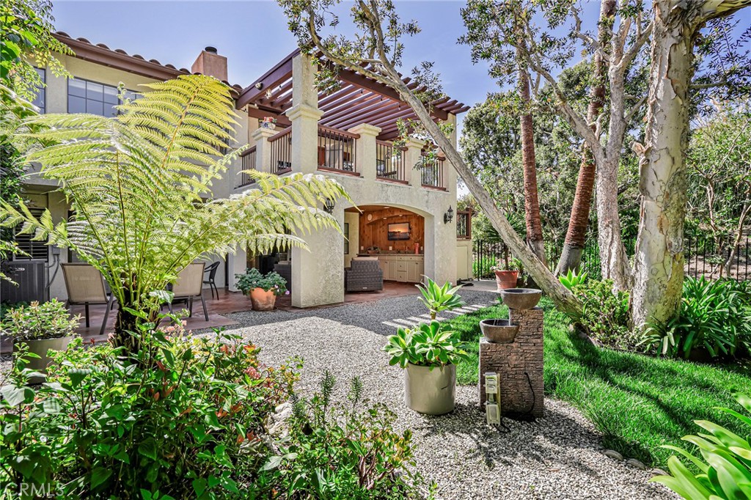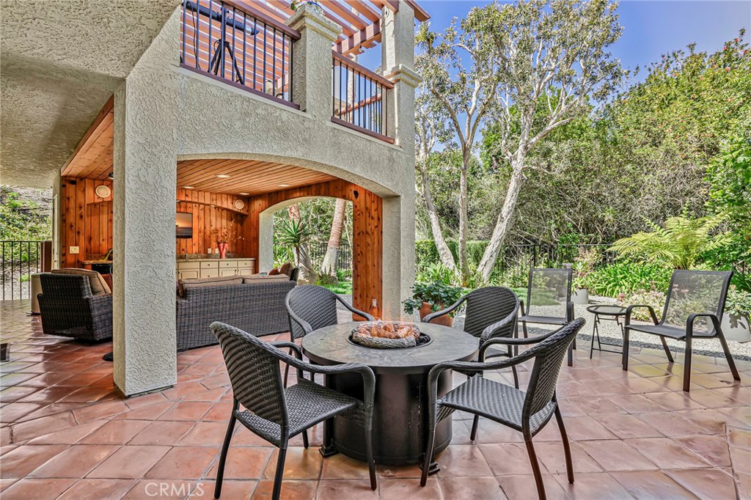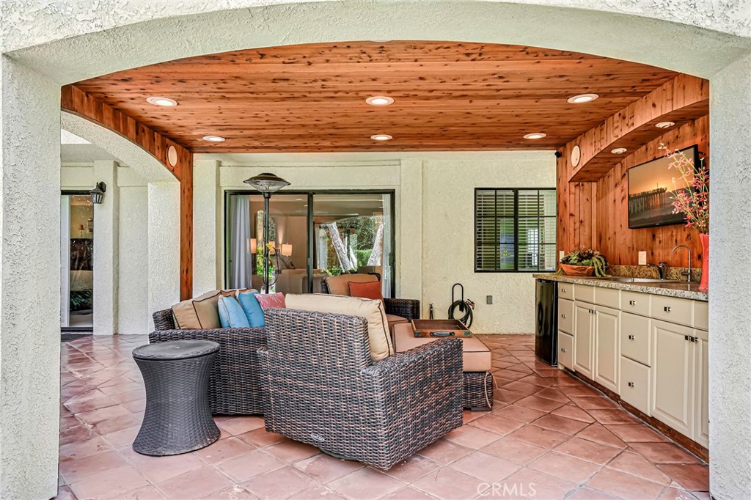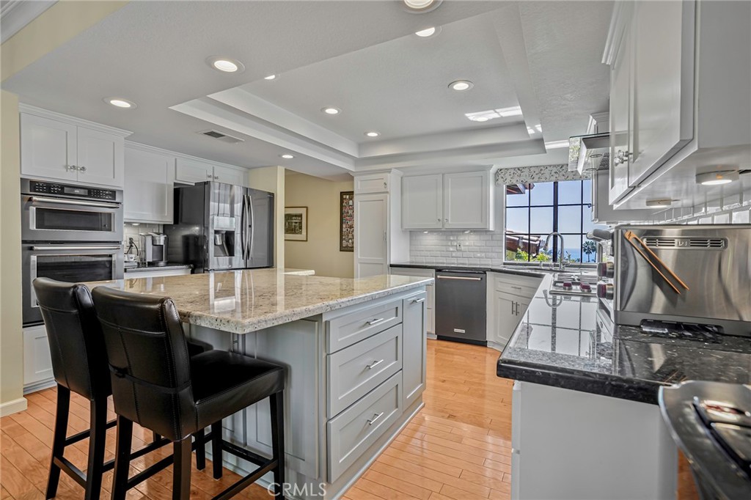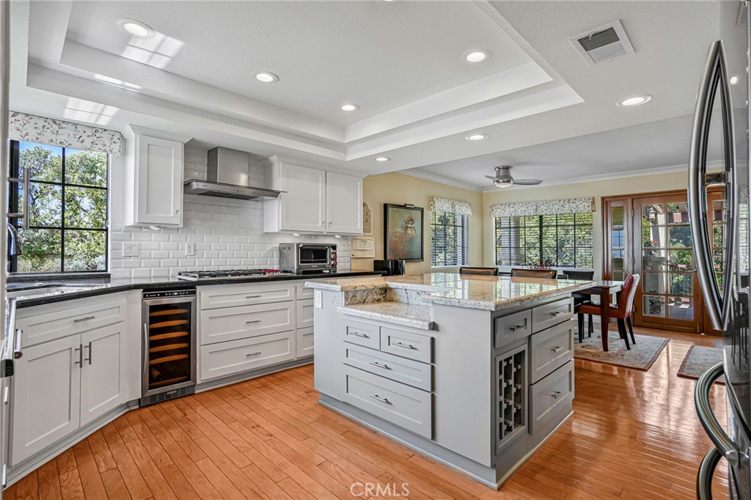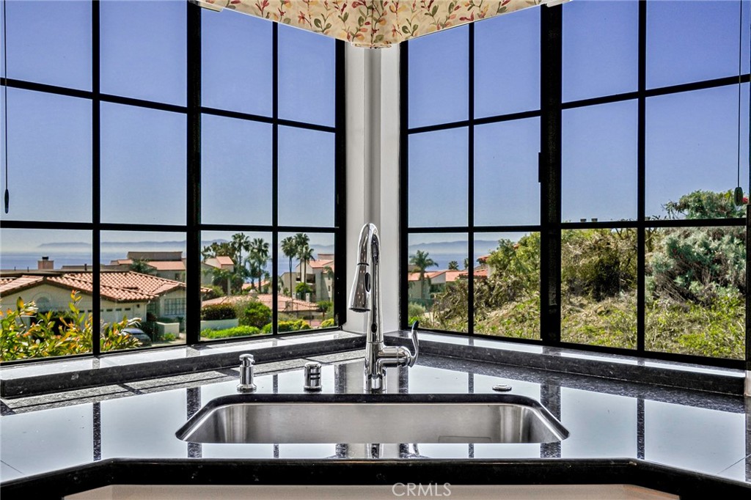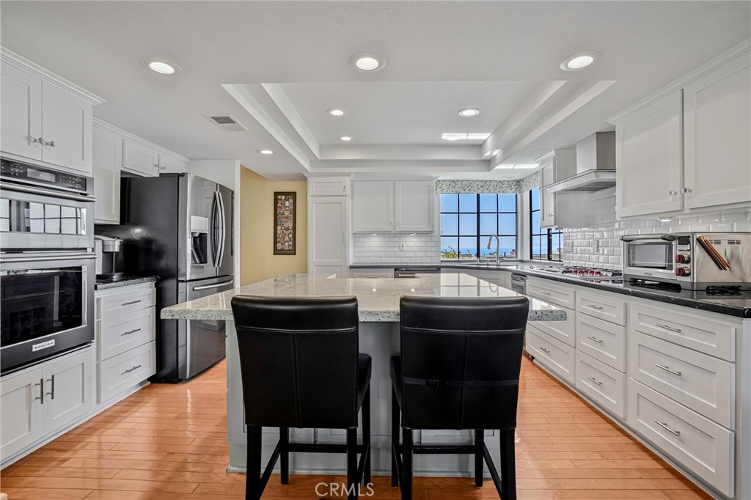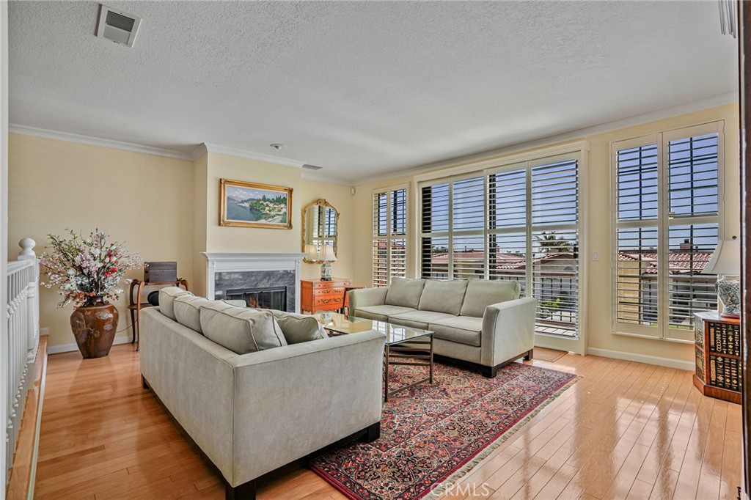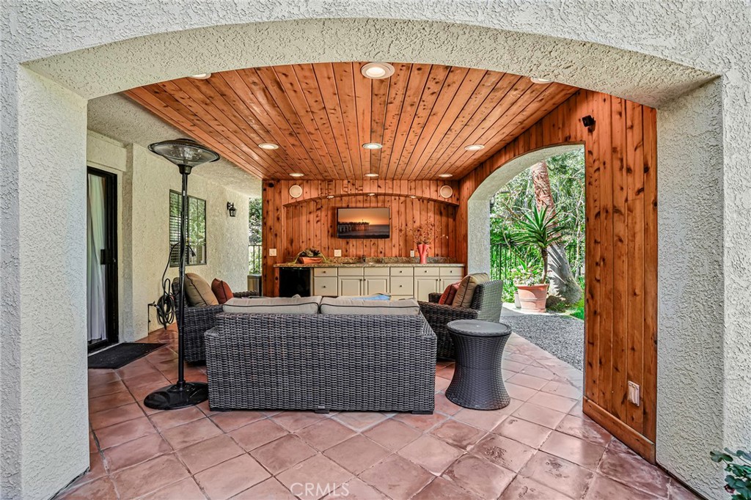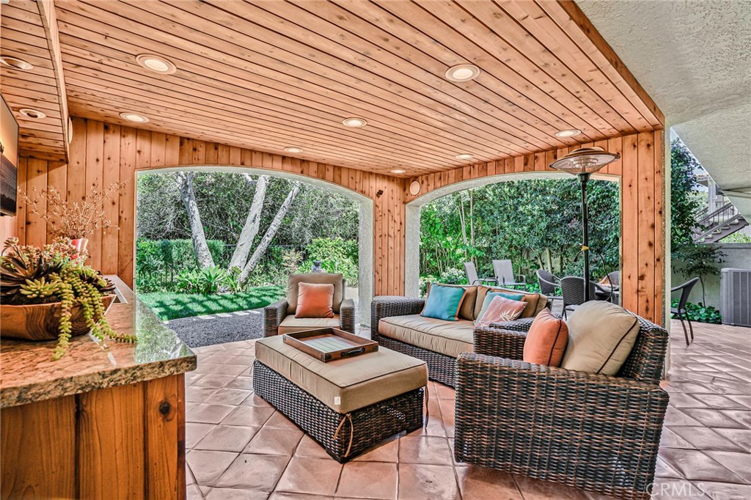6521 Sandy Point Court, Rancho Palos Verdes, CA, US, 90275
6521 Sandy Point Court, Rancho Palos Verdes, CA, US, 90275Basics
- Date added: Added 4日 ago
- Category: Residential
- Type: SingleFamilyResidence
- Status: Active
- Bedrooms: 4
- Bathrooms: 4
- Half baths: 1
- Floors: 2, 2
- Area: 3036 sq ft
- Lot size: 4459, 4459 sq ft
- Year built: 1987
- View: Ocean,Water
- Zoning: RPRS10000*
- County: Los Angeles
- MLS ID: PW25046318
Description
-
Description:
Exceptional 4-bedroom 3.5 bath home with over 3000 SF of living space in a gorgeous ocean view neighborhood! Welcome to 6521 Sandy Point Court in the Sea Bluff Community, where you are welcomed by sweeping ocean and Catalina Island views on a quiet cul-de-sac street. Located within walking distance of the world class Terranea Resort, you will find easy access to its European-style spa, fine dining, and spectacular ocean view trails. The Sea Bluff community offers its residents its own top-notch amenities, including tennis and pickleball courts, pool, spa, clubhouse, fitness center, and walking trails. Inside, the home has a reverse floor plan, with the living areas upstairs to capture the ocean views - the light-filled living room is open to the dining room and has an expansive balcony with spectacular vistas. The chef's kitchen has been recently upgraded and is replete with stainless steel appliances and contemporary cabinetry and kitchen island, eating area, and ocean views. There is a master suite on this floor, plus 3 additional bedrooms downstairs. Other features include 2 fireplaces, a wet bar, central heat and air, hardwood floors, recessed lighting, and custom window treatments. Outside, the lushly landscaped and hardscaped back yard has a fully covered outdoor patio with outdoor entertainment area which is perfect for indoor/outdoor living, while upstairs there is a large deck off the kitchen. This well-loved home is a must-see and will delight anyone who wants the very best from Southern California coastal living! Seller is motivated!
Show all description
Location
- Directions: south of Palos Verdes Dr. South,
- Lot Size Acres: 0.1024 acres
Building Details
- Structure Type: House
- Water Source: Public
- Architectural Style: Mediterranean
- Lot Features: CulDeSac
- Sewer: PublicSewer
- Common Walls: OneCommonWall
- Garage Spaces: 2
- Levels: Two
Amenities & Features
- Pool Features: Association
- Parking Features: DoorMulti,Driveway,GarageFacesFront,Garage
- Patio & Porch Features: Covered
- Spa Features: Association
- Parking Total: 2
- Association Amenities: Clubhouse,MaintenanceGrounds,OtherCourts,Barbecue,PaddleTennis,Pickleball,Pool,RecreationRoom,SpaHotTub,TennisCourts,Trails
- Cooling: CentralAir
- Fireplace Features: LivingRoom
- Heating: Central
- Interior Features: Balcony,GraniteCounters,StoneCounters,RecessedLighting,BedroomOnMainLevel,EntranceFoyer,MultiplePrimarySuites,PrimarySuite
- Laundry Features: Inside
Nearby Schools
- High School District: Palos Verdes Peninsula Unified
Expenses, Fees & Taxes
- Association Fee: $475
Miscellaneous
- Association Fee Frequency: Monthly
- List Office Name: Vista Sotheby's Int'l Realty
- Listing Terms: Cash,CashToNewLoan,Conventional,Exchange1031
- Common Interest: PlannedDevelopment
- Community Features: Hiking,PreservePublicLand,StreetLights,Sidewalks
- Virtual Tour URL Branded: https://www.wellcomemat.com/video/57ul0514bc2a1m2jt/PW25046318/
- Attribution Contact: 310-739-8272

