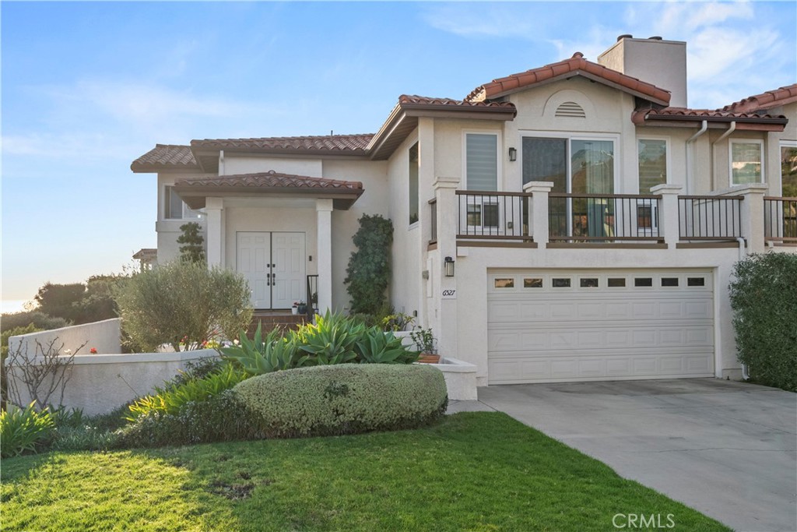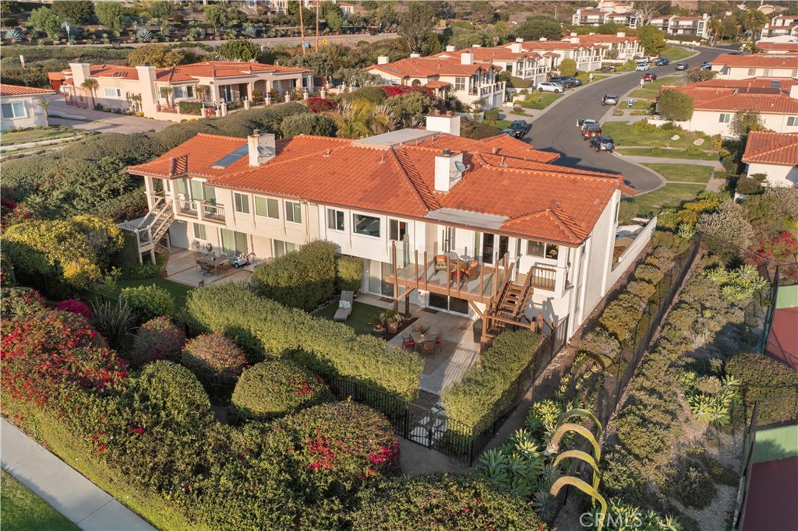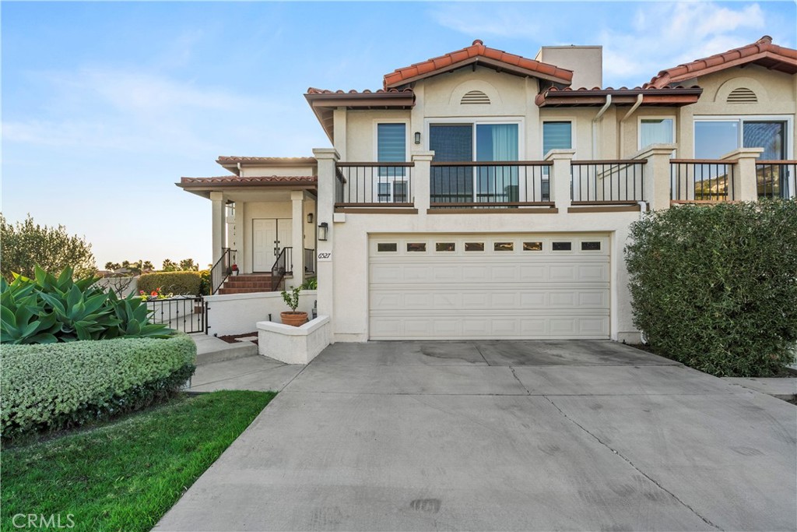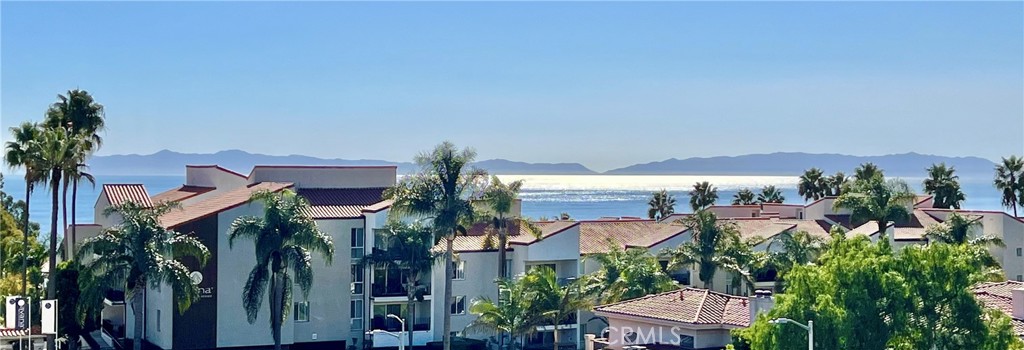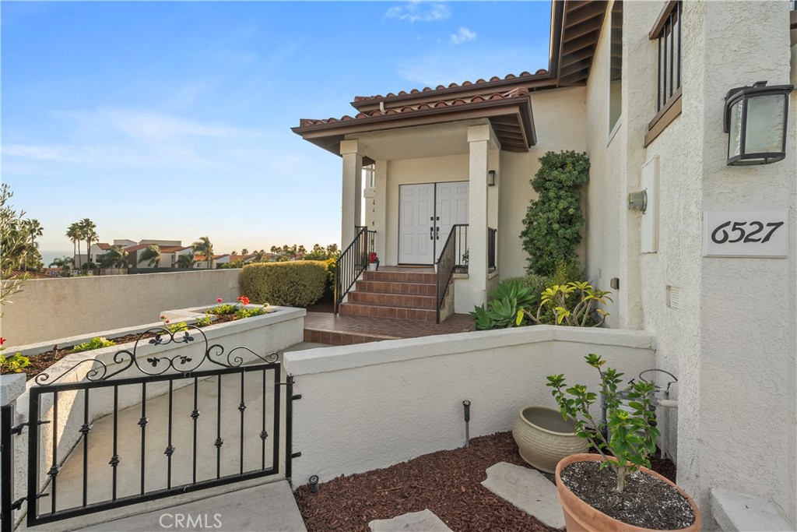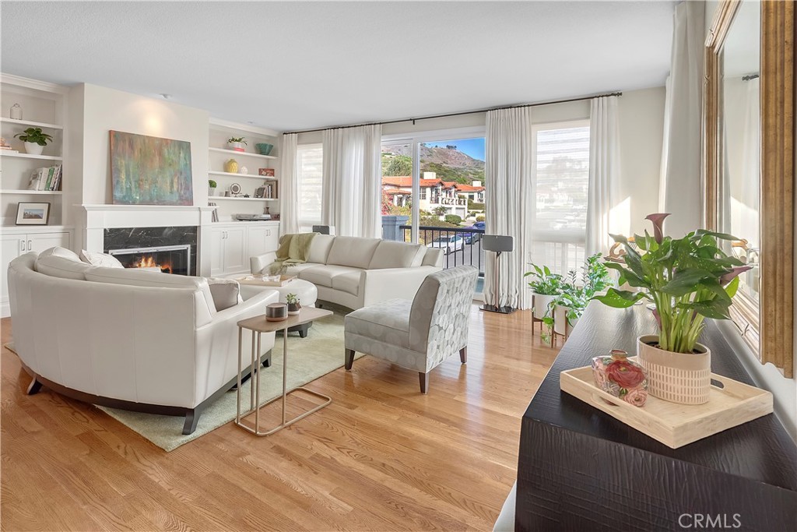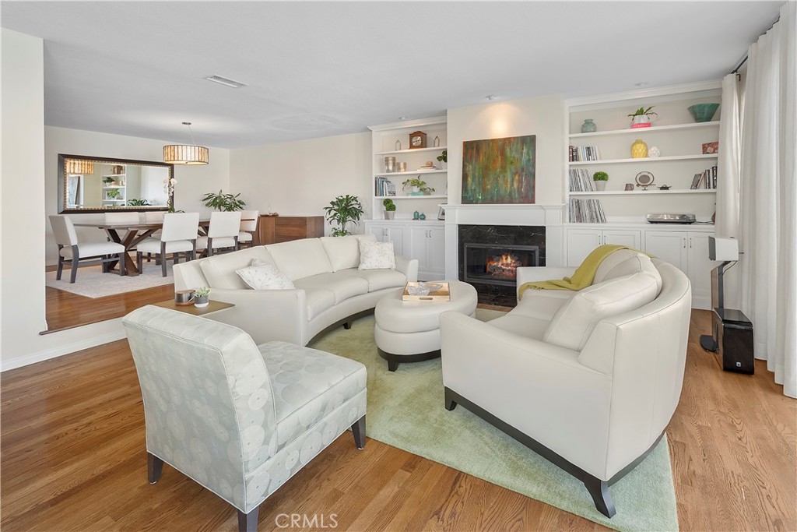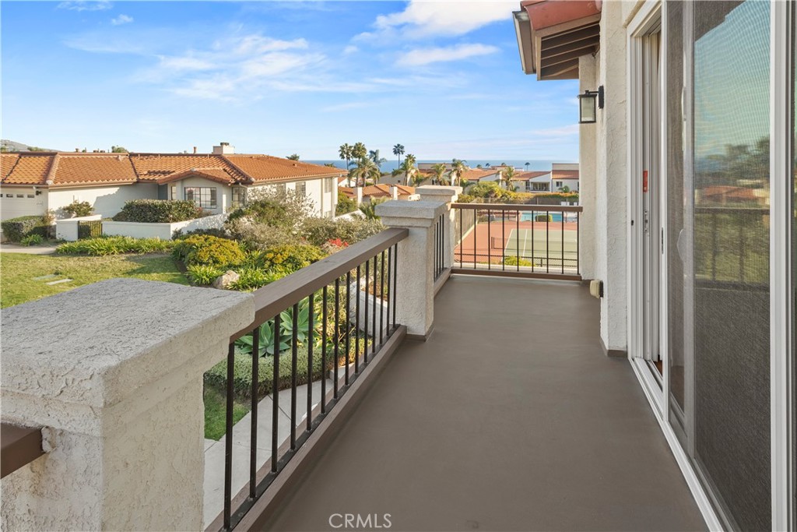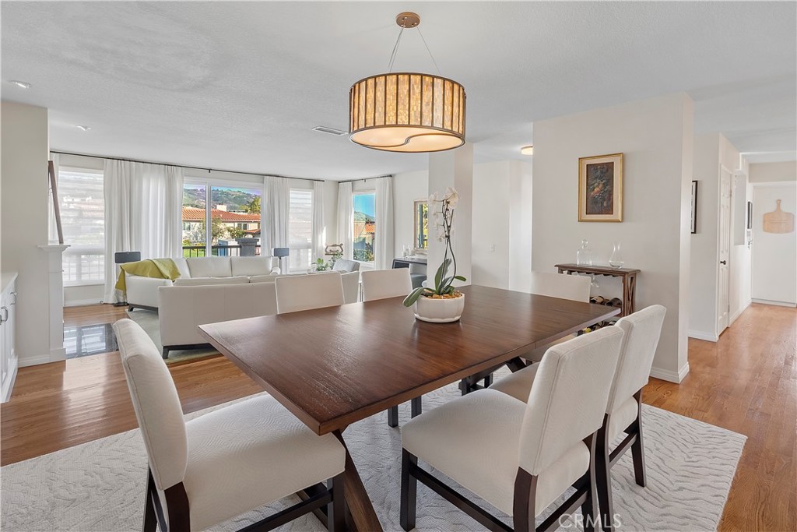6527 Sandy Point Court, Rancho Palos Verdes, CA, US, 90275
6527 Sandy Point Court, Rancho Palos Verdes, CA, US, 90275Basics
- Date added: Added 2週間 ago
- Category: Residential
- Type: SingleFamilyResidence
- Status: Active
- Bedrooms: 4
- Bathrooms: 4
- Half baths: 1
- Floors: 2, 2
- Area: 3036 sq ft
- Lot size: 4450, 4450 sq ft
- Year built: 1987
- Property Condition: Turnkey
- View: Catalina,CityLights,Coastline,Mountains,Neighborhood,Ocean,Panoramic
- Zoning: RPRS10000*
- County: Los Angeles
- MLS ID: PV25002970
Description
-
Description:
PRICE REDUCTION! Welcome to this well established community of homes which boasts Ocean breezes, unending Vistas and timeless Mediterranean Design and Character. Built in 1987, this home has been completely updated by the current owner with great attention to the use of quality materials. As you enter the tall front double doors and cathedral ceiling entry, you are greeted with light filled spaces and warm hardwood flooring. The main living level is up a half flight of stairs and down a half flight you are back at ground level. There are a total of three bedrooms and two full bathrooms on this level. One of these bedrooms is a second primary with all you would expect. Walk in closet with built in storage and a spacious full bathroom completely remodeled. You also have direct access outside to the backyard or to the two car attached garage with additional storage. On the main level you will find the living room, with a fireplace and display cabinetry and the dining room. These rooms flow together for entertaining and offer a lovely Peninsula Hillside View from the balcony. The other Primary Bedroom is down a hallway past the guest bathroom, where you again enter a cheerful sun filled room with ocean views. This bedroom has another gorgeous bathroom and large closet. The kitchen has also been remodeled with top of the line appliances; Thermador, Bosch and Jenaire to name a few. The kitchen workspace features a spacious island and a casual eating bar. The kitchen also opens to a breakfast dining area with a spectacular Catalina Island and coastline views and a family room with another fireplace. Step out onto a deck to relax and enjoy the ocean breezes and ever-changing vistas and sunsets and a stairway to the fenced garden and private backyard. The HOA features all of the amenities one could wish for and greenbelt areas to add to the open feeling of this community. Amenities include pool, spa, tennis and pickelball courts, community room and an exercise room all kept in updated condition. This area of Rancho Palos Verdes is known for good weather, good geology and is close to Terranea Resort and several great parks, including Point Vicente Lighthouse and Nature Center. Palos Verdes Schools are Nationally Ranked. Over the past few years the Golden Cove Shopping Center has grown and provides an array of restaurants and markets making life more convenient. Whale watching is an active pastime and there are many hiking and biking opportunities. Great Home!
Show all description
Location
- Directions: Hawthorne Blvd to Palos Verdes Drive South
- Lot Size Acres: 0.1022 acres
Building Details
- Structure Type: House
- Water Source: Public
- Lot Features: ZeroToOneUnitAcre,BackYard,Landscaped,NearPark,StreetLevel
- Open Parking Spaces: 2
- Sewer: PublicSewer
- Common Walls: OneCommonWall,EndUnit
- Construction Materials: Stucco,CopperPlumbing
- Fencing: GoodCondition,WroughtIron
- Foundation Details: Slab
- Garage Spaces: 2
- Levels: Two
- Floor covering: Carpet, Tile, Wood
Amenities & Features
- Pool Features: Fenced,Association
- Parking Features: Concrete,DoorMulti,DirectAccess,DrivewayLevel,Garage,GarageDoorOpener,Paved,SideBySide
- Security Features: CarbonMonoxideDetectors,SmokeDetectors
- Accessibility Features: None
- Parking Total: 4
- Roof: Membrane,SpanishTile
- Association Amenities: Clubhouse,FitnessCenter,Pickleball,Pool,SpaHotTub,TennisCourts
- Utilities: CableConnected,ElectricityConnected,NaturalGasConnected
- Window Features: CustomCoverings,DoublePaneWindows,RollerShields,Screens,TintedWindows,WoodFrames
- Cooling: CentralAir
- Door Features: DoubleDoorEntry
- Electric: ElectricityOnProperty
- Exterior Features: RainGutters
- Fireplace Features: FamilyRoom,LivingRoom
- Heating: Central
- Interior Features: BreakfastBar,BuiltInFeatures,Balcony,SeparateFormalDiningRoom,GraniteCounters,StoneCounters,RecessedLighting,Storage,TileCounters,BedroomOnMainLevel,EntranceFoyer,MainLevelPrimary,PrimarySuite,WalkInClosets
- Laundry Features: WasherHookup,ElectricDryerHookup,GasDryerHookup,Inside,LaundryCloset
- Appliances: BuiltInRange,DoubleOven,Dishwasher,ElectricOven,Disposal,GasRange,Microwave,Refrigerator,RangeHood,WaterHeater,WarmingDrawer,Washer
Nearby Schools
- High School District: Palos Verdes Peninsula Unified
Expenses, Fees & Taxes
- Association Fee: $475
Miscellaneous
- Association Fee Frequency: Monthly
- List Office Name: Berkshire Hathaway HomeService
- Listing Terms: Cash,CashToNewLoan,Conventional
- Common Interest: PlannedDevelopment
- Community Features: StormDrains,StreetLights,Suburban,Sidewalks,Park
- Direction Faces: East
- Attribution Contact: 310-936-1283

