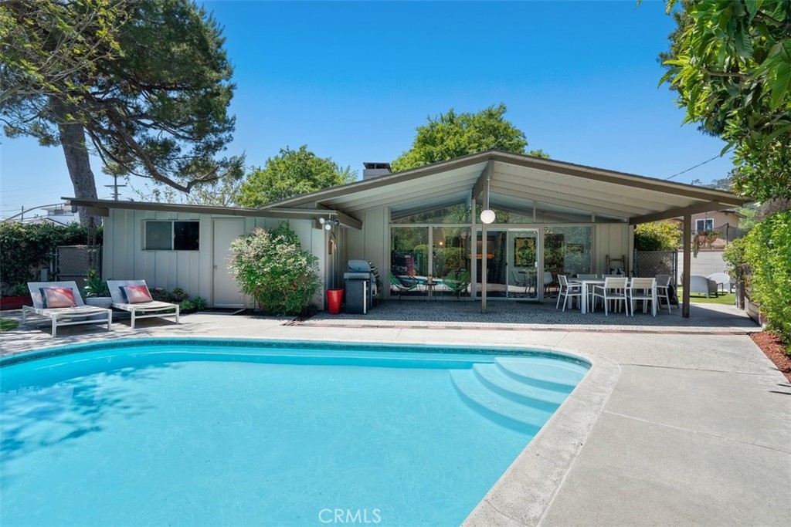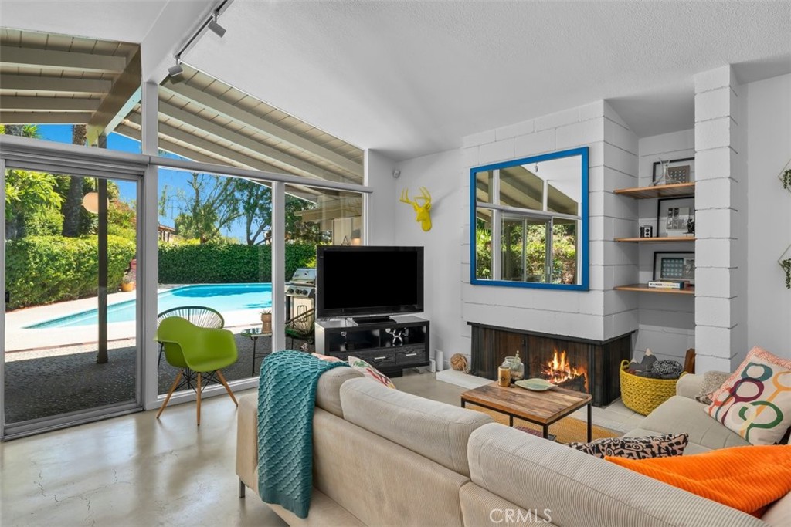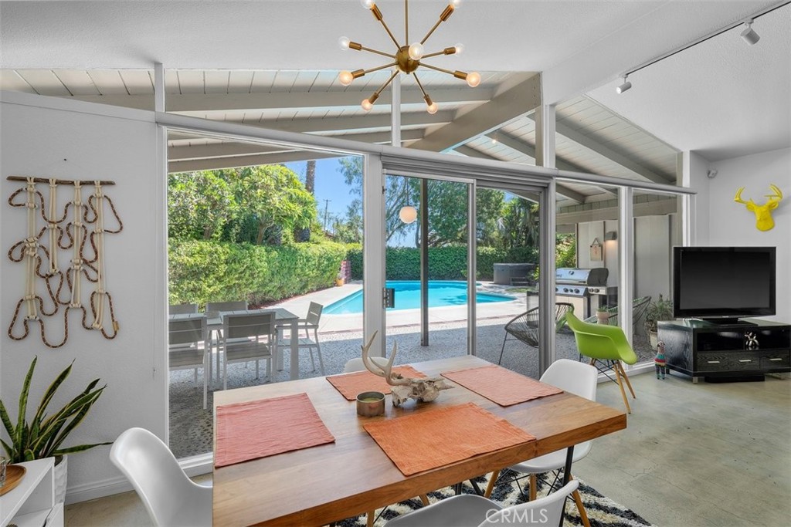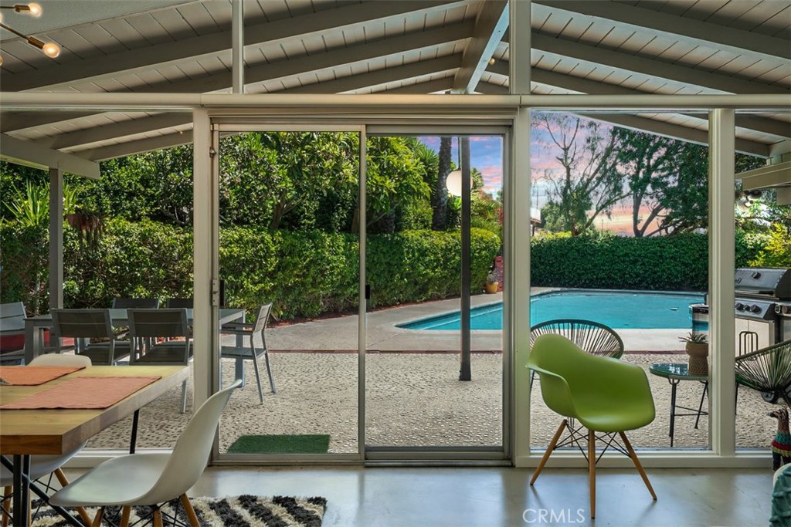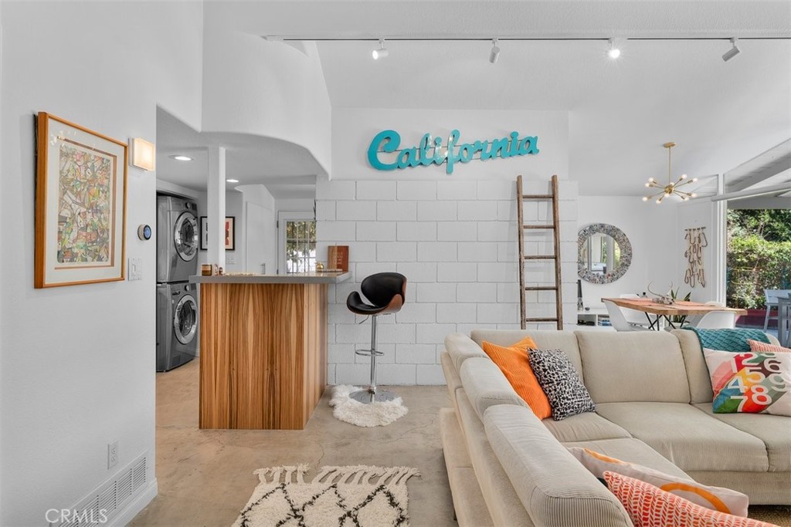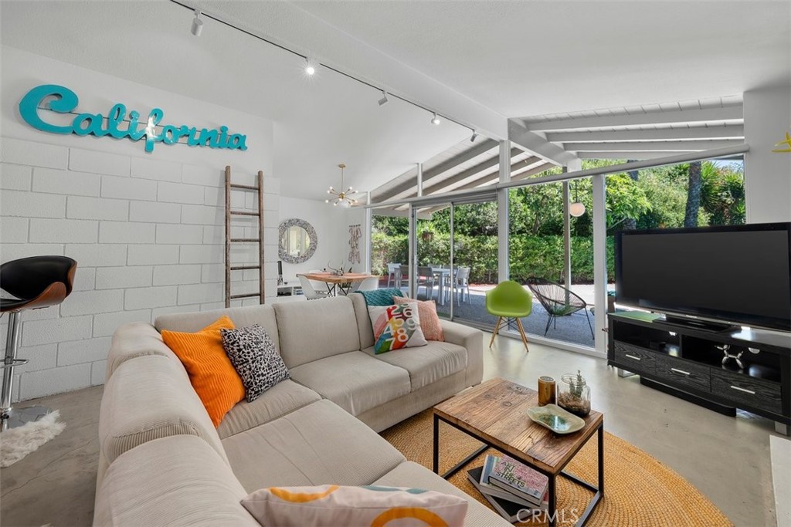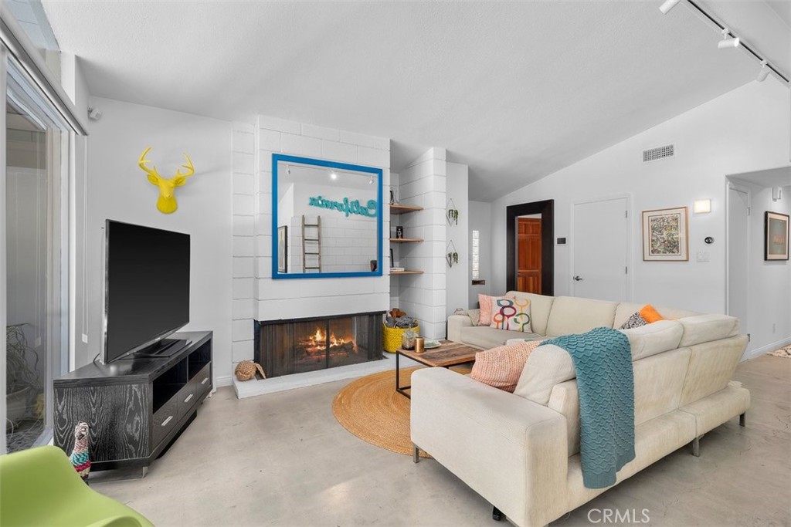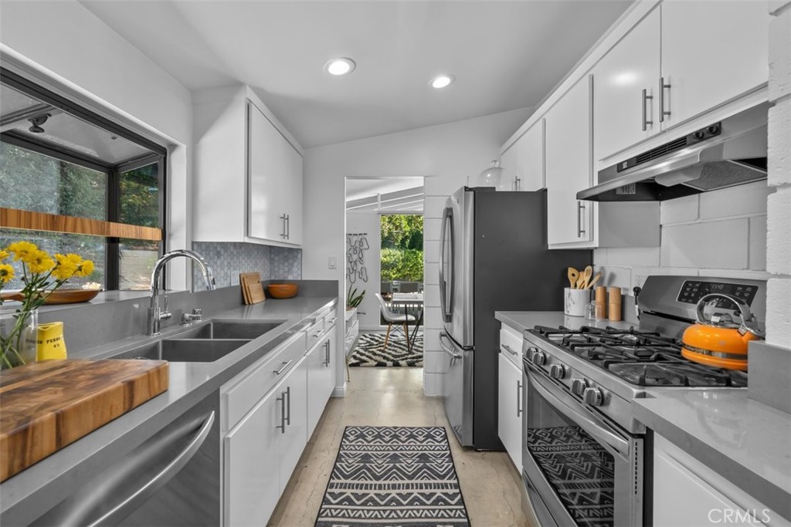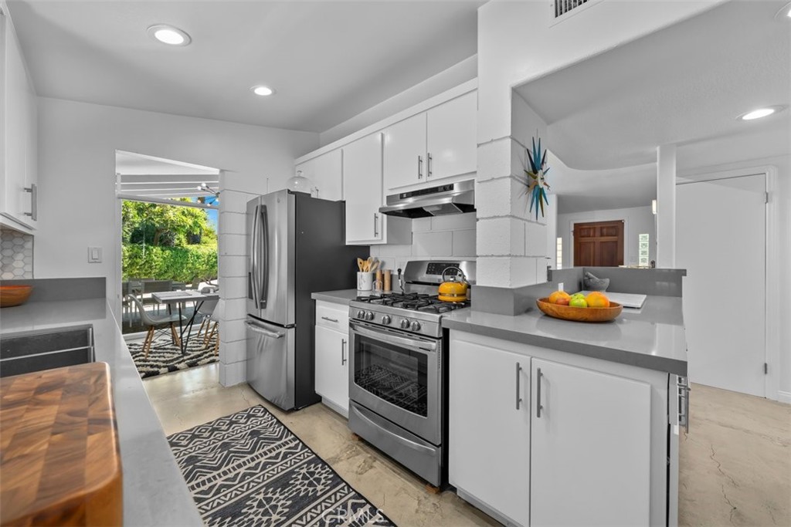654 Bynner Drive, San Pedro, CA, US, 90732
654 Bynner Drive, San Pedro, CA, US, 90732Basics
- Date added: Added 2週間 ago
- Category: Residential
- Type: SingleFamilyResidence
- Status: Active
- Bedrooms: 3
- Bathrooms: 2
- Floors: 1, 1
- Area: 1409 sq ft
- Lot size: 12527, 12527 sq ft
- Year built: 1955
- Property Condition: UpdatedRemodeled
- View: Neighborhood
- Zoning: LAR1
- County: Los Angeles
- MLS ID: SB25099428
Description
-
Description:
Welcome to 654 Bynner Drive, a stunning mid-century modern oasis in the highly sought after Miraleste Pines area of San Pedro. Designed by renowned architect Edward Fickett, this highly stylized 1,409 sqft (btv) 3 bedroom, 2 bathroom home has been thoroughly remodeled in a very thoughtful way. As you enter you are greeted with an open-concept family / dining room and kitchen with high vaulted ceilings, that opens up to the expansive backyard and sparkling pool, which was replastered in 2022 and has a new pump and filter. The kitchen showcases Caesarstone counters with marble backsplash and polished concrete floors that run throughout the entire home. Enjoy cozy nights by your wood burning fireplace or turn on the A/C on those hot summer days. Down the hall is the primary bedroom with a large walk-in closet and ensuite bathroom with marble floors and a walk-in shower, as well as the other 2 bedrooms and bathroom, which features a deep soaking tub and shower. The home is situated on a sprawling 12,527 sqft (btv) private corner lot with plenty of space to run around and play. Being surrounded by a myriad of fruit trees including orange, grapefruit, plum, guava, nectarine, avocado, and loquat provide for a lush, flourishing landscape to enjoy. Take a dip in the pool or jacuzzi, entertain while dining al fresco under the covered patio or play lawn games on the high-grade turf delighting even the most discerning of guests. The home even has raised garden beds with a watering system, a butterfly garden and a chicken coop! The oversized 360 sqft (btv) fully renovated, epoxied, one-car garage provides ample space for storage or can also be used as a gym or office. Located near schools, shopping, restaurants, Averill and Friendship Park, the ocean, hiking trails, Terranea and the freeway, the home is in a prime and convenient location. Other upgrades include a tankless water heater, a new roof installed in 2022, a smart sprinkler system, smart light switches for the pool and exterior lights, upgraded electrical panel, Moen smart water shut-off sensor, new rain gutters, Toto toilets and the list goes on! This is truly a special home that has been well loved and meticulously cared for. Come be wowed by this beautiful, serene oasis for yourself!
Show all description
Location
- Directions: Off of Western Ave
- Lot Size Acres: 0.2876 acres
Building Details
- Structure Type: House
- Water Source: Public
- Architectural Style: MidCenturyModern
- Lot Features: BackYard,CornerLot,Landscaped,NearPark
- Sewer: PublicSewer
- Common Walls: NoCommonWalls
- Fencing: GoodCondition
- Garage Spaces: 1
- Levels: One
- Floor covering: Concrete
Amenities & Features
- Pool Features: InGround,Private
- Parking Features: Garage
- Security Features: CarbonMonoxideDetectors,SmokeDetectors
- Patio & Porch Features: Open,Patio
- Spa Features: AboveGround
- Parking Total: 1
- Roof: Asphalt
- Cooling: CentralAir
- Door Features: SlidingDoors
- Exterior Features: RainGutters
- Fireplace Features: FamilyRoom
- Heating: Central
- Interior Features: HighCeilings,OpenFloorplan,BedroomOnMainLevel,MainLevelPrimary,WalkInClosets
- Laundry Features: InKitchen
- Appliances: BuiltInRange,Dishwasher,TanklessWaterHeater
Nearby Schools
- High School District: Los Angeles Unified
Expenses, Fees & Taxes
- Association Fee: 0
Miscellaneous
- List Office Name: Vista Sotheby’s International Realty
- Listing Terms: Cash,CashToNewLoan
- Common Interest: None
- Community Features: StreetLights,Park
- Attribution Contact: 310-435-8188


