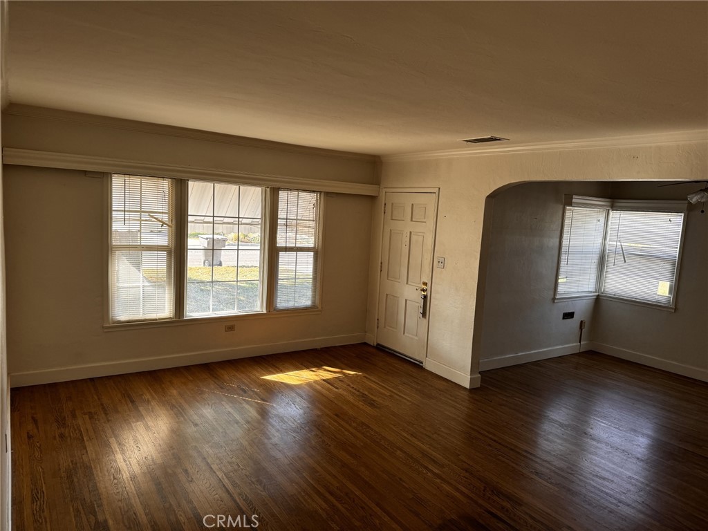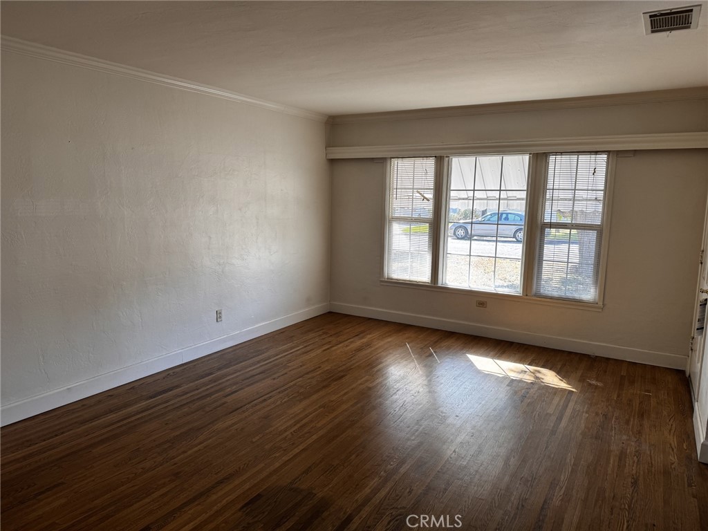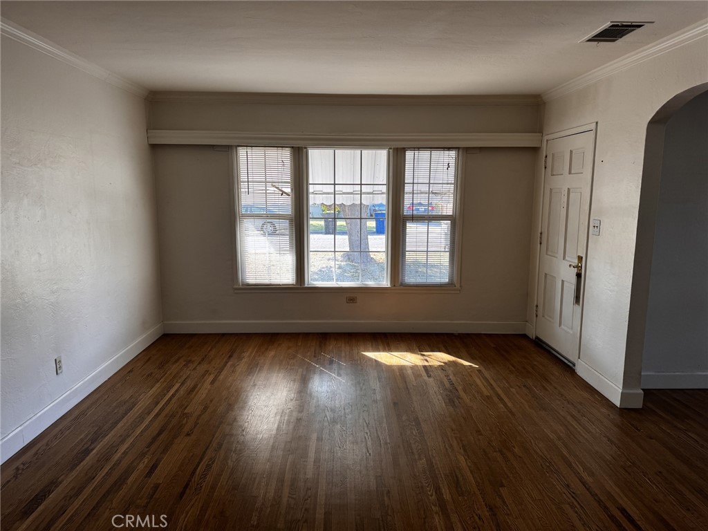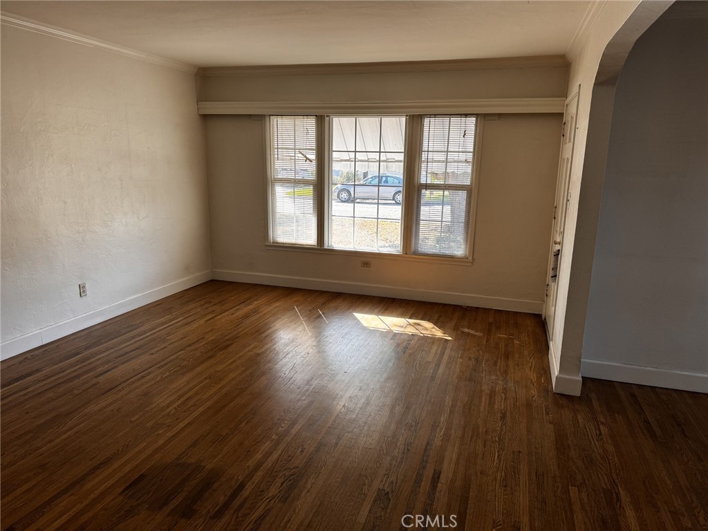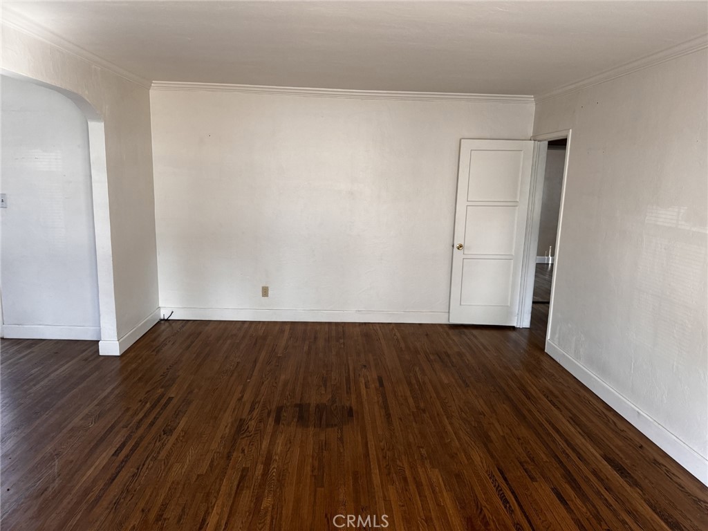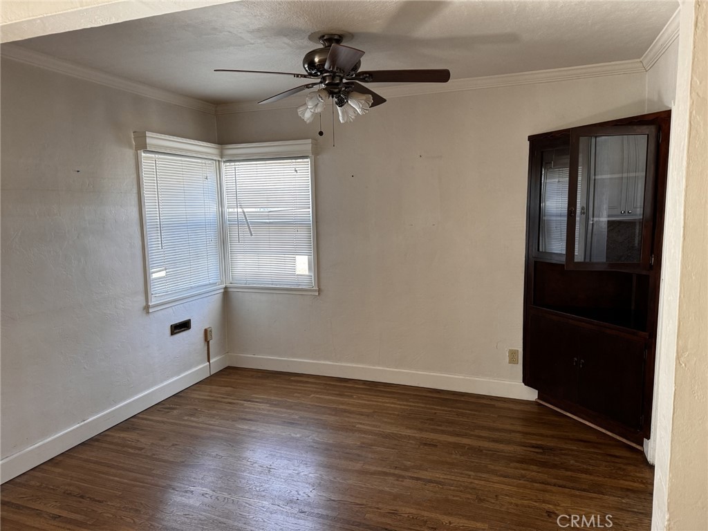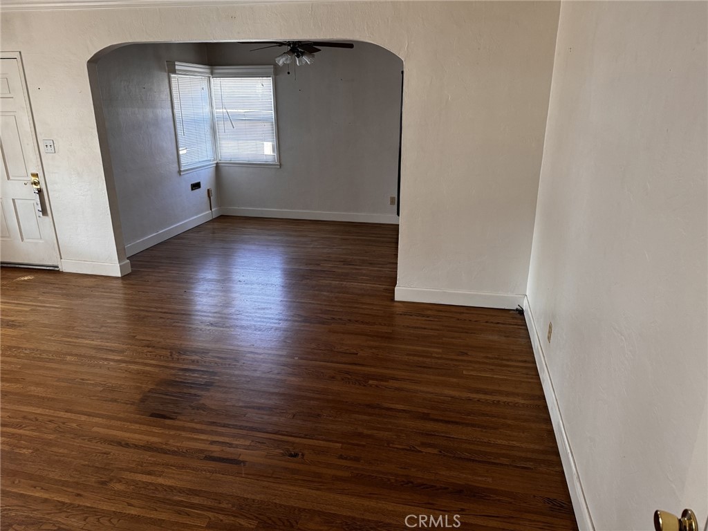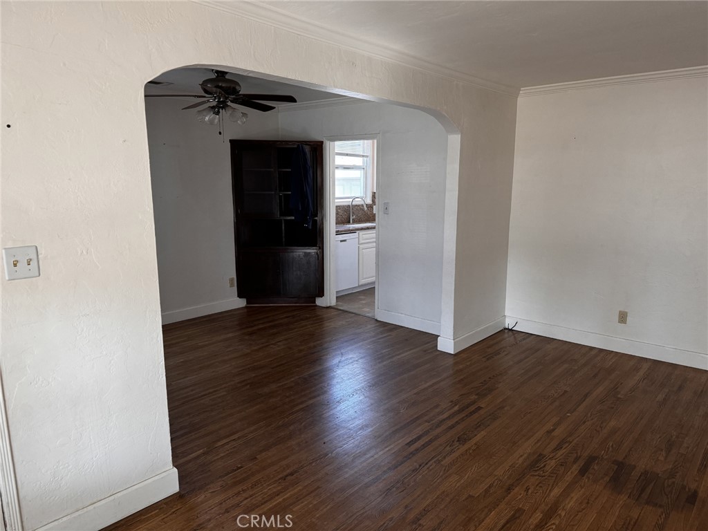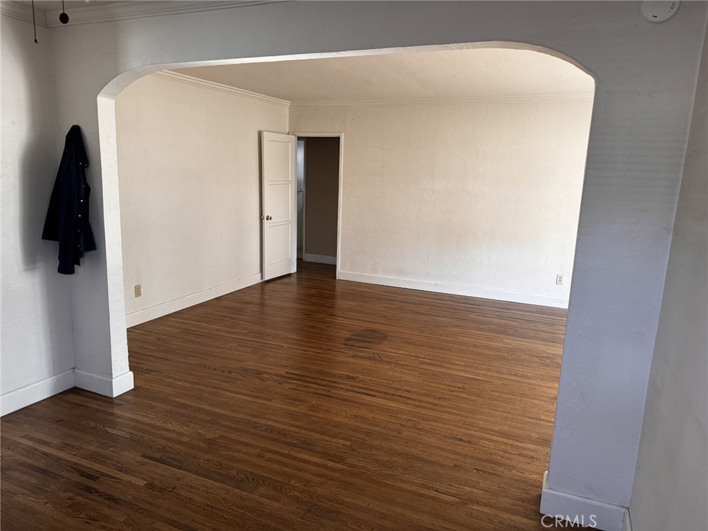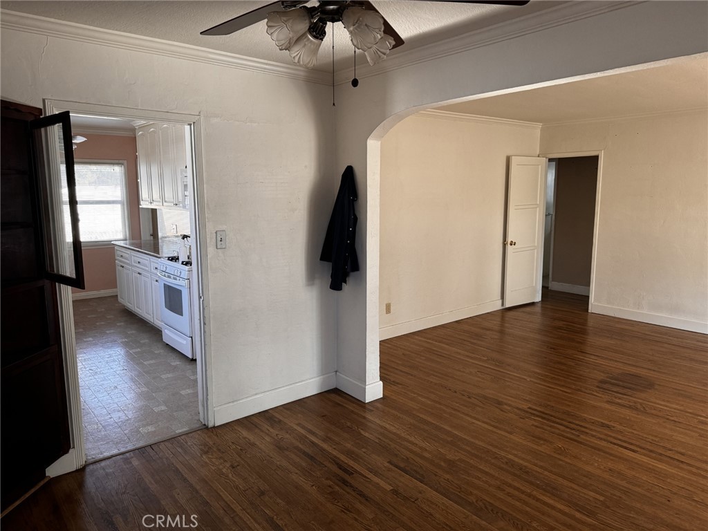6668 Navel Court, Riverside, CA, US, 92506
6668 Navel Court, Riverside, CA, US, 92506Basics
- Date added: Added 3 days ago
- Category: Residential
- Type: SingleFamilyResidence
- Status: Active
- Bedrooms: 3
- Bathrooms: 1
- Floors: 1, 1
- Area: 1140 sq ft
- Lot size: 6098, 6098 sq ft
- Year built: 1942
- Property Condition: UpdatedRemodeled
- View: Neighborhood
- Zoning: R1065
- County: Riverside
- MLS ID: IV24155907
Description
-
Description:
THIS PROPERTY WAS RECENTLY APPRAISED AT $620,000 SELLERS ARE WILLING TO PAY FOR BUYERS CLOSING COST WITH THE RIGHT OFFER, Single story home in a very sought out neighborhood, with beautiful refurbished hardwood flooring in the living room, dining room, and all 3 bedrooms. Kitchen was remodeled by the previous owner with self-closing cabinets & drawers & large granite backsplash & farmhouse large sink. NEW TRANE AC/heater unit. Dual paned windows, Whole house fan that really helps with the electricity costs, & vinyl siding on the exterior of the home which insulates to keep the home cooler in the summer & warmer in the winter. Newer Copper plumbing installed by the previous in the kitchen when the kitchen was remodeled. Freshly painted inside, large back yard & front yard with trees, Storage shed in the back yard. Washer & dryer hook ups are in the 2 car garage and, The property also has a large driveway maybe 4 to 6 cars fit easily in the driveway.
Show all description
Location
- Directions: CENTRAL AVE FROM 91 FREEWAY, GO SOUTH TURN ONTO NAVEL COURT
- Lot Size Acres: 0.14 acres
Building Details
- Structure Type: House
- Water Source: Public
- Lot Features: ZeroToOneUnitAcre,CulDeSac,SprinklersInRear,SprinklersInFront,Lawn,Landscaped,Level,NearPublicTransit,StreetLevel
- Sewer: PublicSewer
- Common Walls: NoCommonWalls
- Construction Materials: Stucco,VinylSiding
- Fencing: AverageCondition,Block,Wood
- Foundation Details: Raised
- Garage Spaces: 2
- Levels: One
- Other Structures: Sheds
- Floor covering: Vinyl, Wood
Amenities & Features
- Pool Features: None
- Parking Features: Concrete,DirectAccess,Driveway,GarageFacesFront,Garage
- Security Features: CarbonMonoxideDetectors,SmokeDetectors
- Spa Features: None
- Accessibility Features: SafeEmergencyEgressFromHome
- Parking Total: 2
- Roof: Shingle
- Utilities: CableConnected,ElectricityConnected,NaturalGasConnected,PhoneAvailable,SewerConnected,WaterConnected
- Window Features: Screens
- Cooling: CentralAir,HighEfficiency,WholeHouseFan
- Electric: Volts220InKitchen
- Exterior Features: Awnings
- Fireplace Features: None
- Heating: Central
- Interior Features: CeilingFans,CrownMolding,GraniteCounters,AllBedroomsDown
- Laundry Features: WasherHookup,GasDryerHookup,InGarage
- Appliances: Dishwasher,FreeStandingRange,Freezer,Disposal,Microwave,Refrigerator,RangeHood,SelfCleaningOven,VentedExhaustFan,WaterHeater
Nearby Schools
- High School District: Riverside Unified
Expenses, Fees & Taxes
- Association Fee: 0
Miscellaneous
- List Office Name: UNITED EMPIRE REALTY
- Listing Terms: Cash,Conventional,FHA,Submit,VaLoan
- Common Interest: None
- Community Features: Biking,StreetLights
- Inclusions: Stove, Dishwasher and Microwave
- Attribution Contact: orlando.franco@umortgagefund.com

