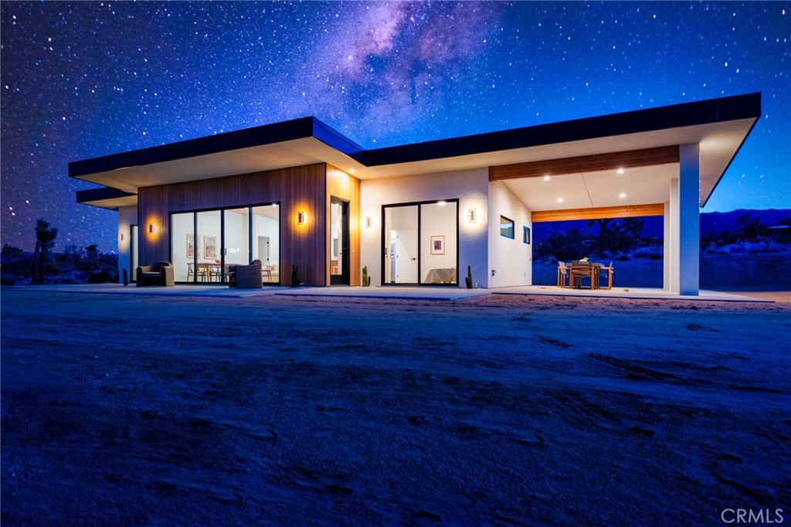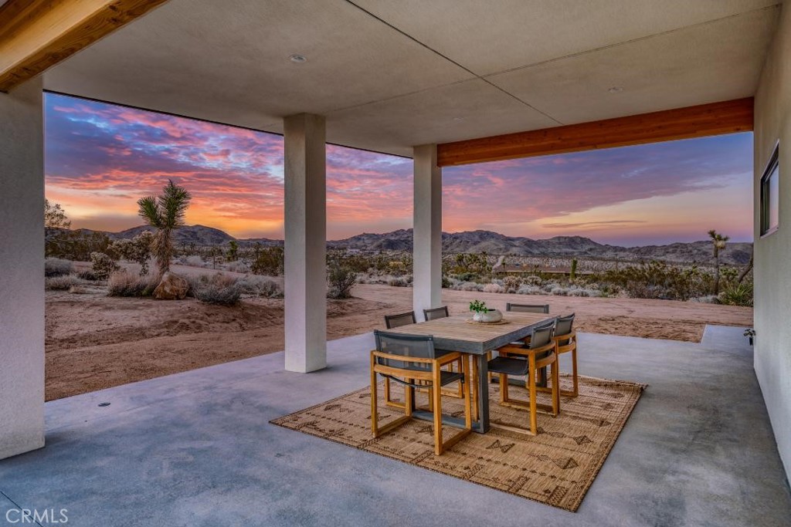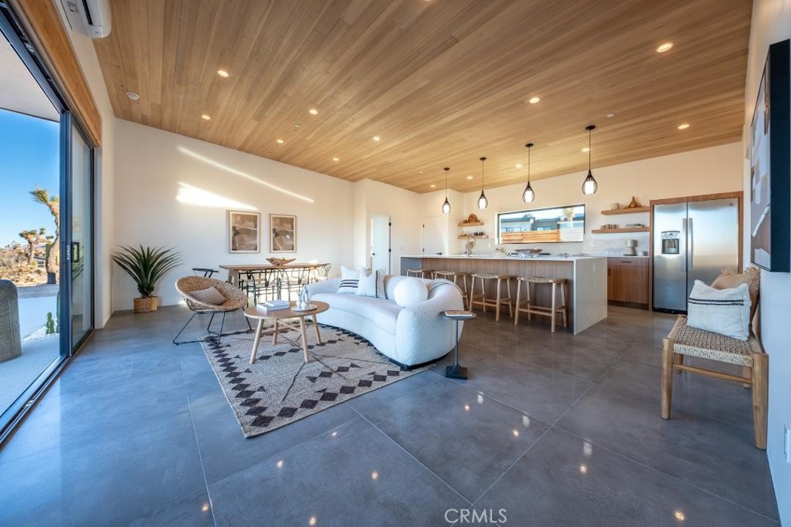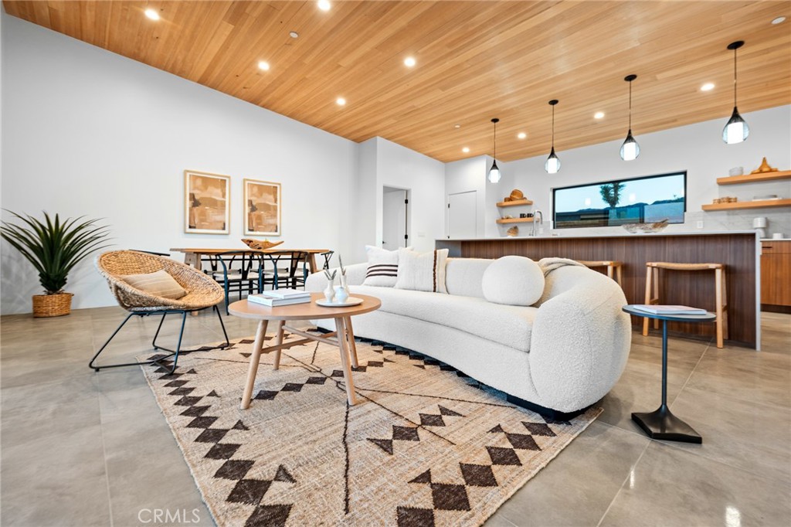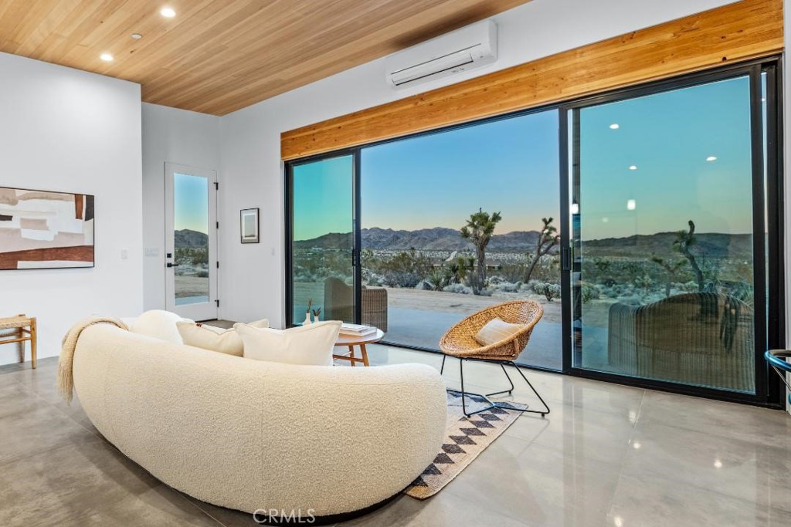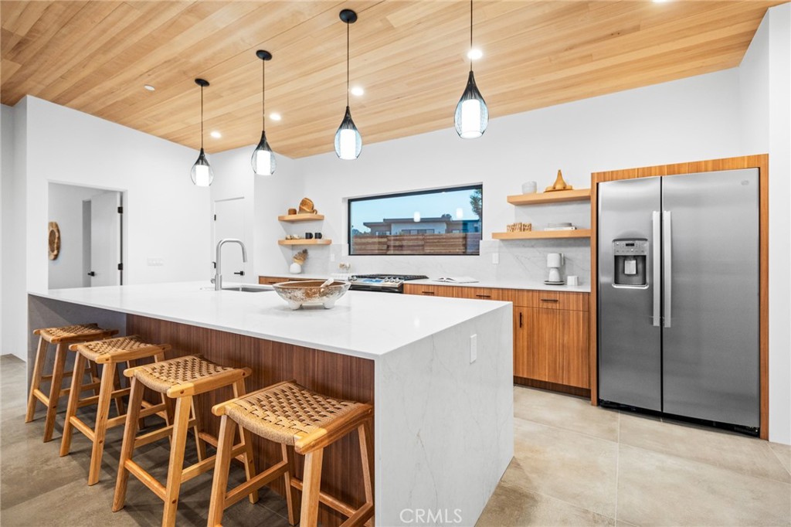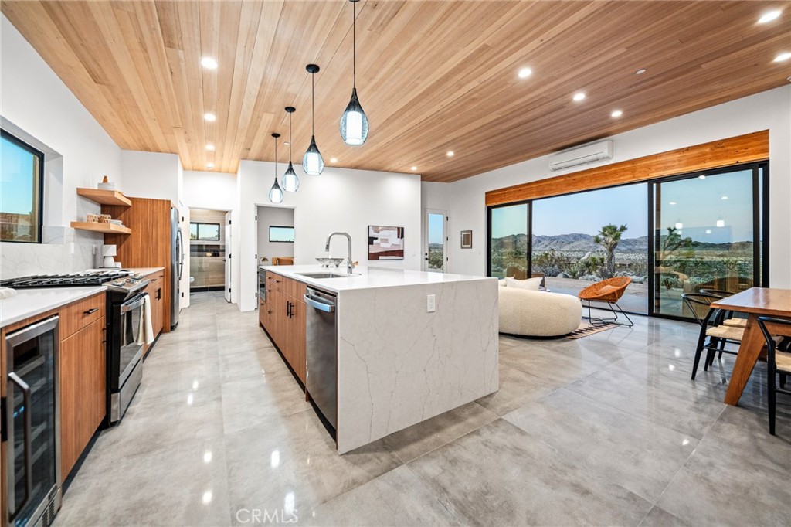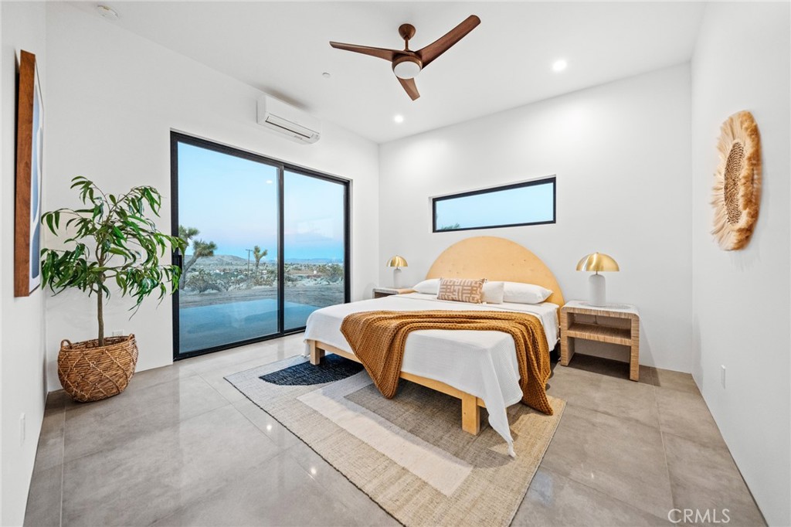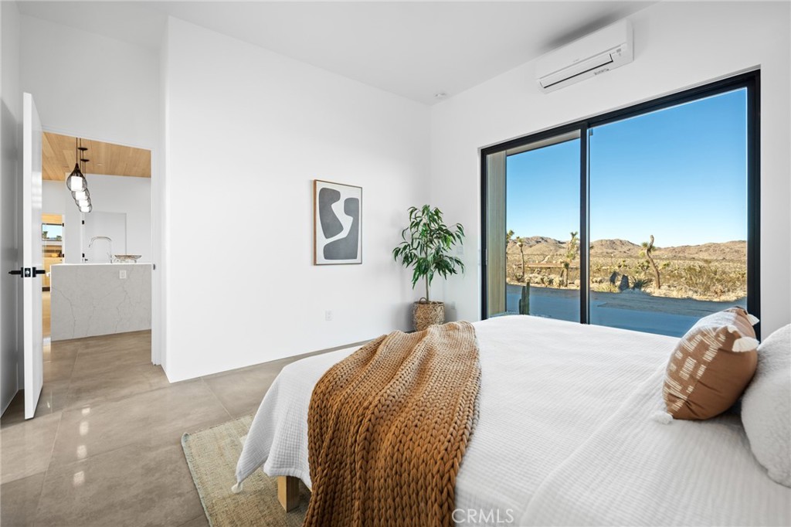6689 Saddleback Road, Joshua Tree, CA, US, 92252
6689 Saddleback Road, Joshua Tree, CA, US, 92252Basics
- Date added: Added 5 days ago
- Category: Residential
- Type: SingleFamilyResidence
- Status: Active
- Bedrooms: 2
- Bathrooms: 2
- Floors: 1, 1
- Area: 1195 sq ft
- Lot size: 54450, 1.25 sq ft
- Year built: 2024
- View: Desert,Mountains,Neighborhood,Panoramic
- Zoning: JT/RS-1
- County: San Bernardino
- MLS ID: JT24014254
Description
-
Description:
Step out of the city, let go and live a dream. Escape to this brand new build of modern contemporary design. Captivating views is an understatement! This special home boasts a split floor plan of two primary suites. Great open space offers a gathering room keeping the kitchen as a central focus. A culinary dream kitchen offers generous quartzite countertops with waterfall island, designer custom cabinets, large pantry, stainless steel appliances to include wine cooler, refrigerator, microwave, washer and dryer. This smart space home has tankless water heater and 3 separate AC/heater mini splits creating an efficient use of energy. Every room is loaded with large windows for views of Joshua trees in every direction. A private outdoor shower is just perfect during those warm summer nights. A custom carport with EV capability or make it extra patio space to drink in west and north views. Generous patio for outdoor entertaining while you bask in purple hued sunsets and unforgettable sunrises. The vista & Joshua tree views are breathtaking. Hike to & fall in love with the awe inspiring beauty of Coyote Hole & the Mojave Preserve. Amazing sites to see in the Joshua Tree National Park. Your not just buying a home you are embracing a lifestyle of peace, tranquility and fulfillment. Owner Will Carry. One Principal is General Contractor, one principal is listing agent.
Show all description
Location
- Directions: From Hwy 62 turn south on Saddleback. Home on left, look for sign.
- Lot Size Acres: 1.25 acres
Building Details
- Structure Type: House
- Water Source: Public
- Architectural Style: Modern
- Lot Features: DesertBack,DesertFront,GentleSloping,HorseProperty
- Sewer: SepticTank
- Common Walls: NoCommonWalls
- Construction Materials: Stucco
- Fencing: Wood
- Garage Spaces: 0
- Levels: One
- Floor covering: Tile
Amenities & Features
- Pool Features: None
- Parking Features: Carport,RvAccessParking
- Security Features: CarbonMonoxideDetectors,SmokeDetectors
- Patio & Porch Features: Concrete,Patio
- Spa Features: None
- Parking Total: 0
- Roof: Metal
- Utilities: ElectricityConnected,WaterConnected
- Window Features: DoublePaneWindows
- Cooling: SeeRemarks
- Door Features: SlidingDoors
- Fireplace Features: None
- Heating: HighEfficiency,Zoned
- Horse Amenities: RidingTrail
- Interior Features: BreakfastBar,CeilingFans,HighCeilings,OpenFloorplan,Pantry,MultiplePrimarySuites
- Laundry Features: LaundryCloset
- Appliances: Dishwasher,ElectricOven,ElectricRange,Disposal,Microwave,Refrigerator,SelfCleaningOven,TanklessWaterHeater,WaterToRefrigerator,Dryer,Washer
Nearby Schools
- High School District: Morongo Unified
Expenses, Fees & Taxes
- Association Fee: 0
Miscellaneous
- List Office Name: The Glen Realty
- Listing Terms: Cash,CashToNewLoan,Conventional,OwnerWillCarry
- Common Interest: None
- Community Features: Biking,Hiking,HorseTrails,Mountainous,NearNationalForest,Park
- Attribution Contact: 760-668-5691

