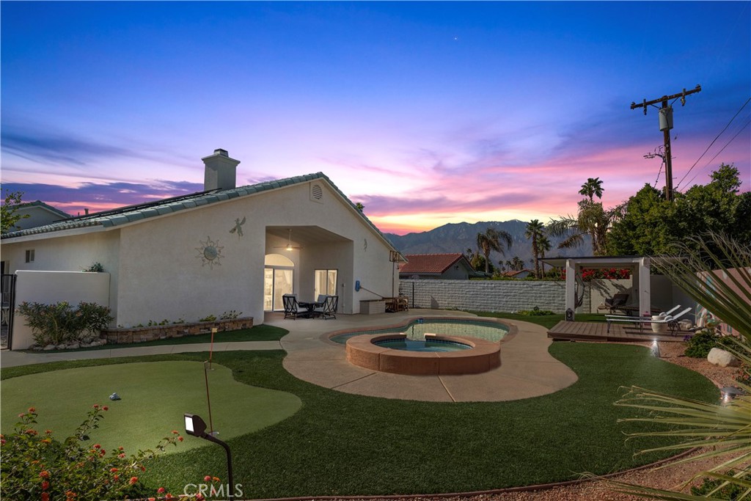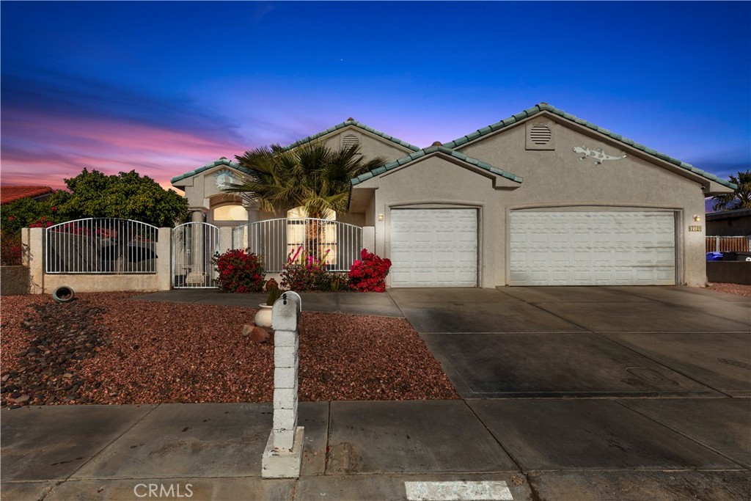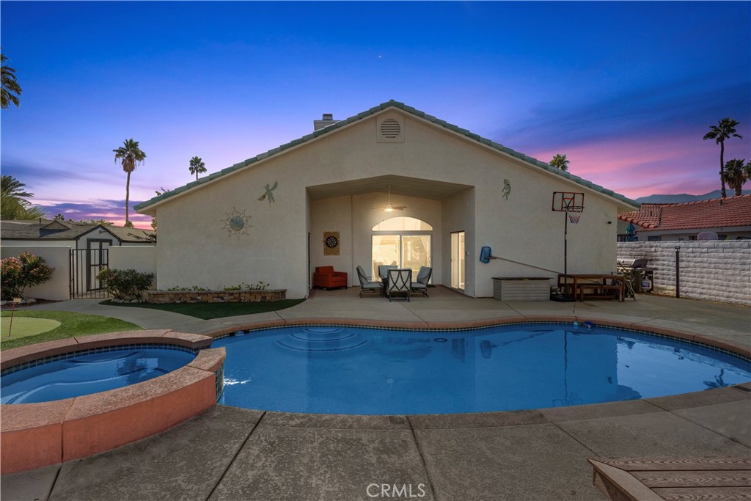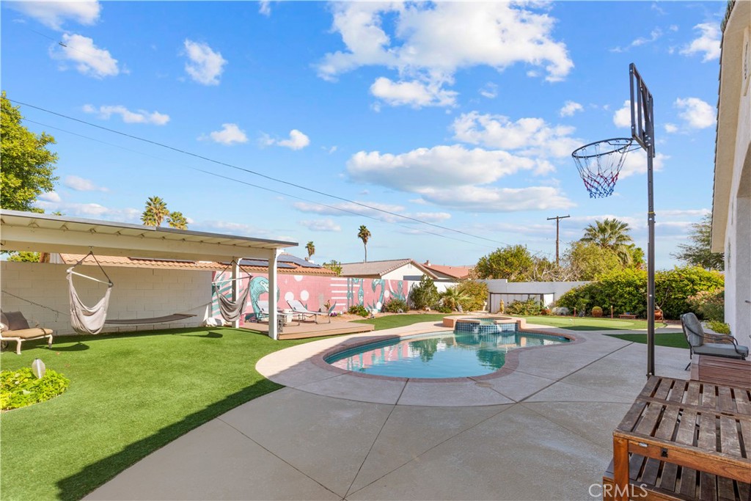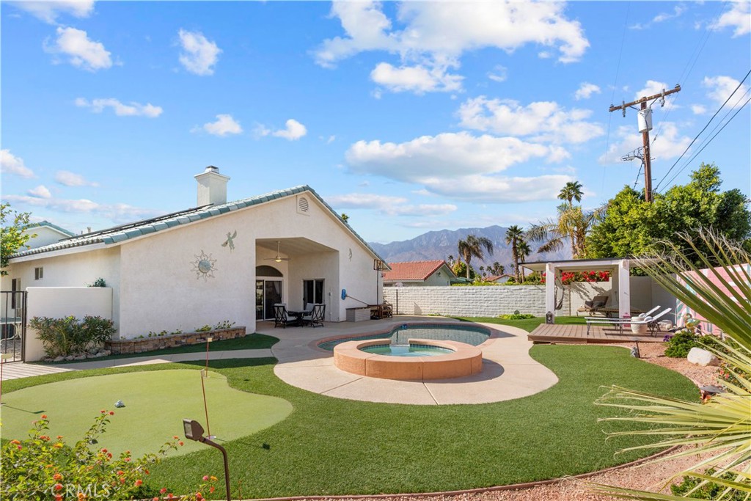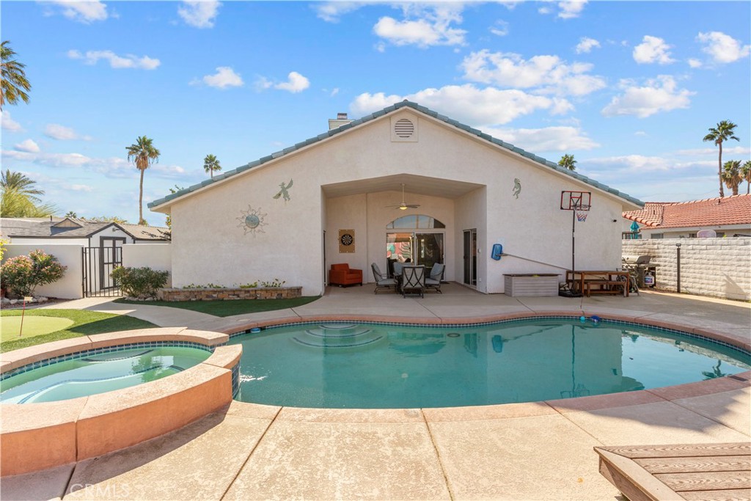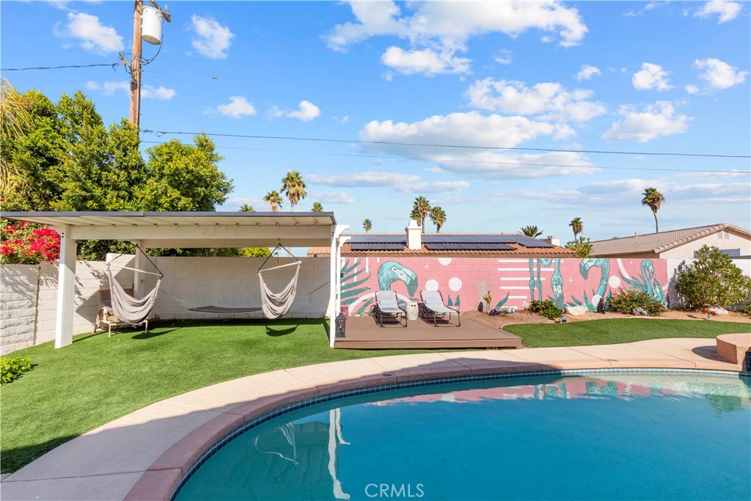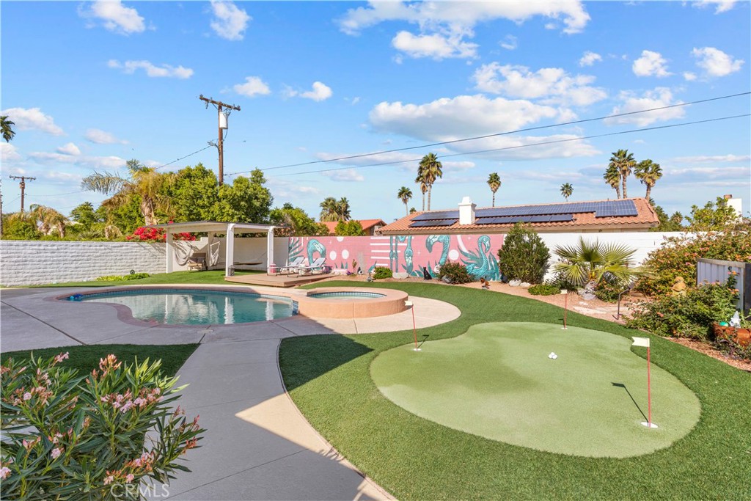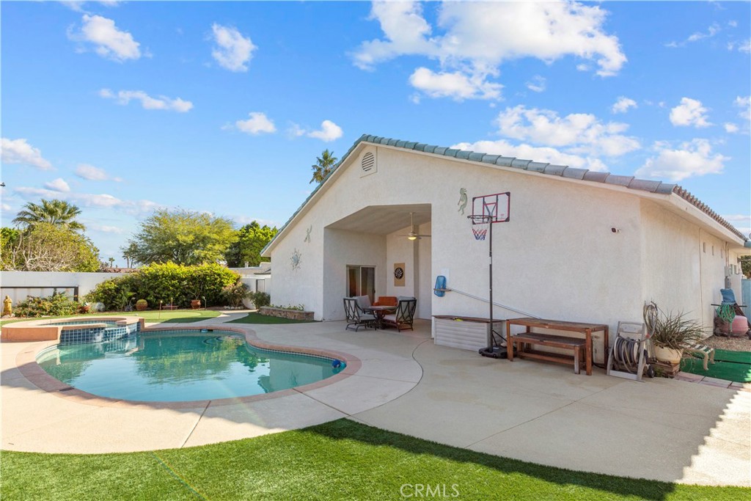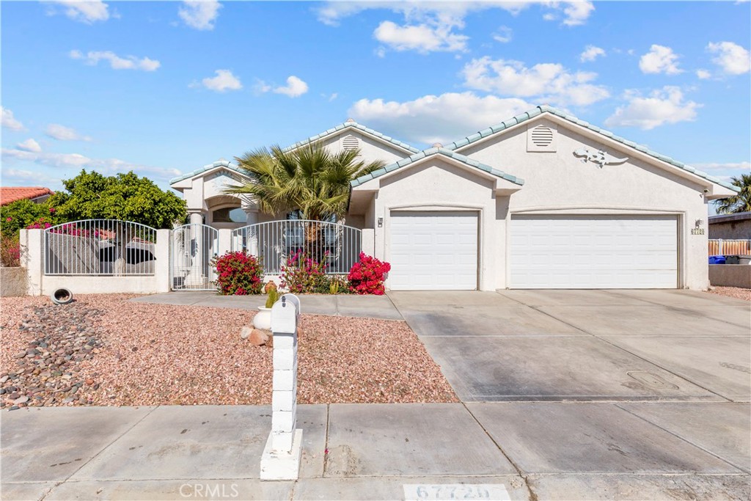67720 Ovante Road, Cathedral City, CA, US, 92234
67720 Ovante Road, Cathedral City, CA, US, 92234Basics
- Date added: Added 3 days ago
- Category: Residential
- Type: SingleFamilyResidence
- Status: Active
- Bedrooms: 3
- Bathrooms: 2
- Floors: 1, 1
- Area: 1728 sq ft
- Lot size: 8712, 8712 sq ft
- Year built: 1999
- View: Desert,Mountains,Pool,Rocks
- Zoning: R1
- County: Riverside
- MLS ID: SR25019902
Description
-
Description:
Welcome to your modern oasis at Ovante Road in the heart of the valley. This practical and stylish home of thoughtfully designed living space, featuring three spacious bedrooms that provide comfort and versatility for any lifestyle. Step inside to discover a home that seamlessly blends functionality with contemporary charm. The open floor plan invites you to explore the expansive living areas, perfect for both relaxation and entertaining. The kitchen is a chef’s delight, equipped with ample storage and counter space, ensuring meal preparation is a breeze. One of the standout features of this property is its dual solar system, combining both leased and owned solar panels to enhance energy efficiency and reduce utility costs. Car enthusiasts will appreciate the generous three-car garage, offering plenty of room for vehicles and additional storage. Venture outside to your private backyard retreat, where a putting green awaits golf enthusiasts. The patio area is an entertainer’s dream, complete with a sparkling pool and spa, ideal for hosting gatherings or enjoying a quiet evening under the stars. This home is a perfect blend of modern amenities and practical living, offering everything you need to enjoy the California lifestyle.
Show all description
Location
- Directions: turn west onto Vista Chino, turn right onto Avenida Terrazo, turn left onto Ovante Road.
- Lot Size Acres: 0.2 acres
Building Details
- Structure Type: House
- Water Source: Public
- Architectural Style: Contemporary,Traditional
- Lot Features: ZeroToOneUnitAcre,DripIrrigationBubblers,Landscaped,Rocks
- Sewer: PublicSewer
- Common Walls: NoCommonWalls
- Garage Spaces: 3
- Levels: One
- Other Structures: Cabana
- Floor covering: Laminate
Amenities & Features
- Pool Features: InGround,Private,Tile
- Parking Features: Driveway
- Security Features: SecuritySystem,SecurityLights
- Patio & Porch Features: Patio
- Spa Features: InGround,Private
- Parking Total: 3
- Cooling: CentralAir
- Electric: Volts220InGarage
- Fireplace Features: FamilyRoom,FreeStanding,Outside
- Heating: Central
- Horse Amenities: RidingTrail
- Interior Features: CeilingFans,Storage,WalkInClosets
- Laundry Features: LaundryRoom
Nearby Schools
- High School District: Palm Springs Unified
Expenses, Fees & Taxes
- Association Fee: 0
Miscellaneous
- List Office Name: Compass
- Listing Terms: Contract,RelocationProperty,Submit
- Common Interest: None
- Community Features: Biking,Curbs,DogPark,Golf,Gutters,Hiking,HorseTrails,Park,StreetLights,Sidewalks
- Attribution Contact: 310-728-9228

