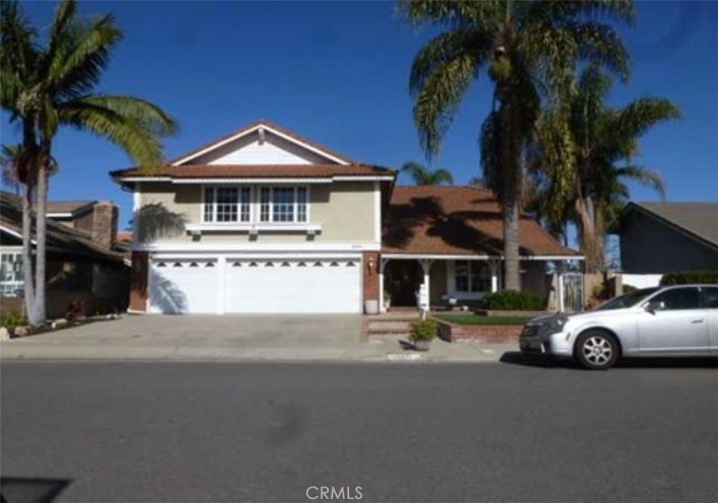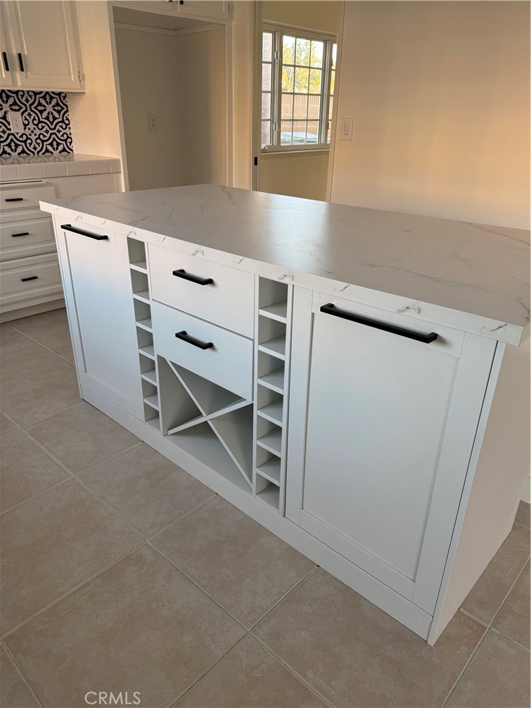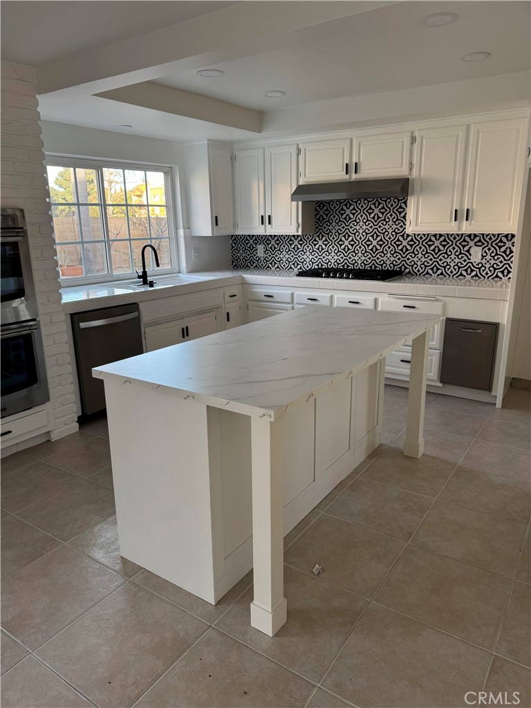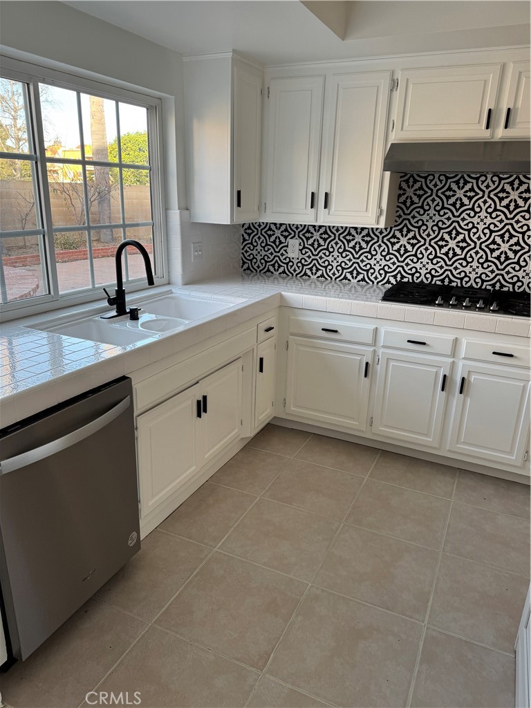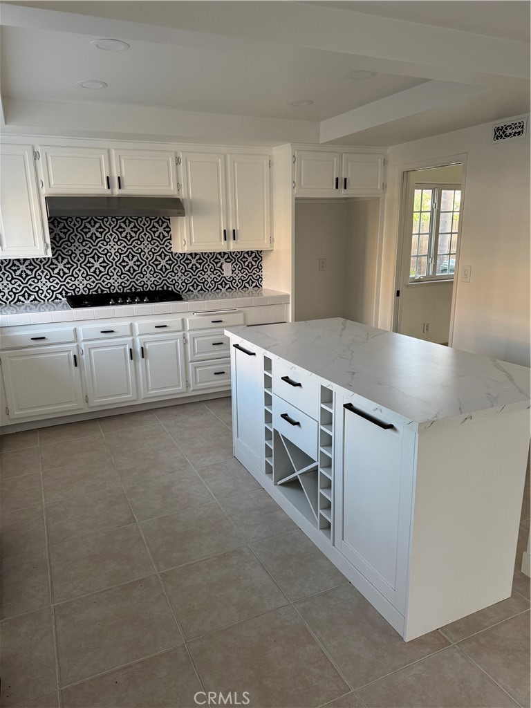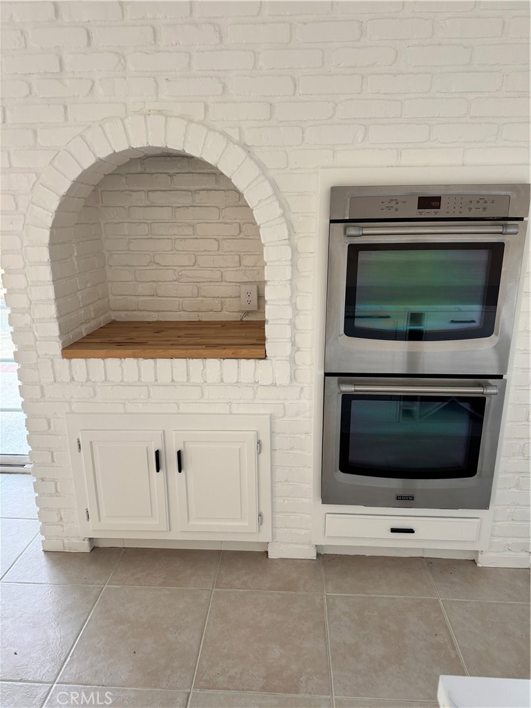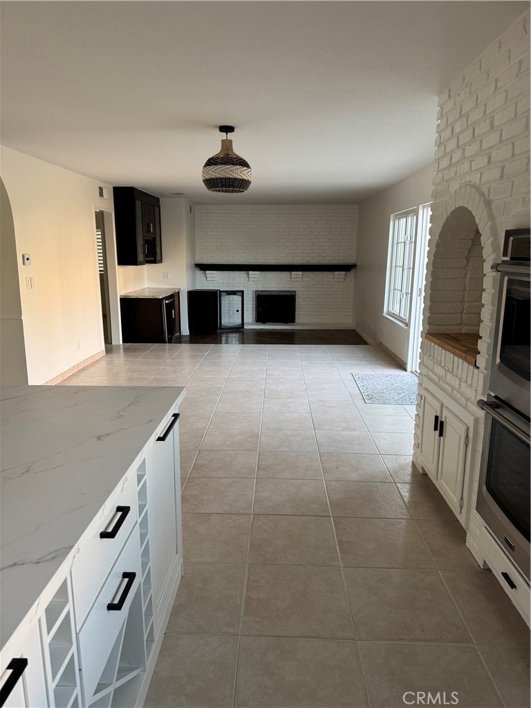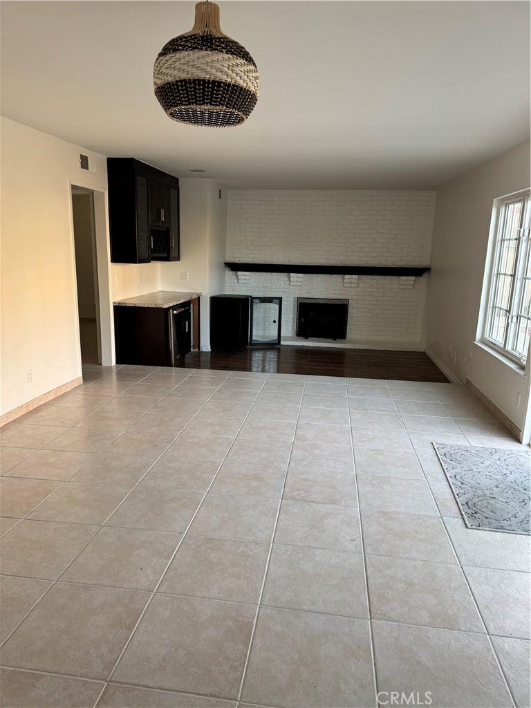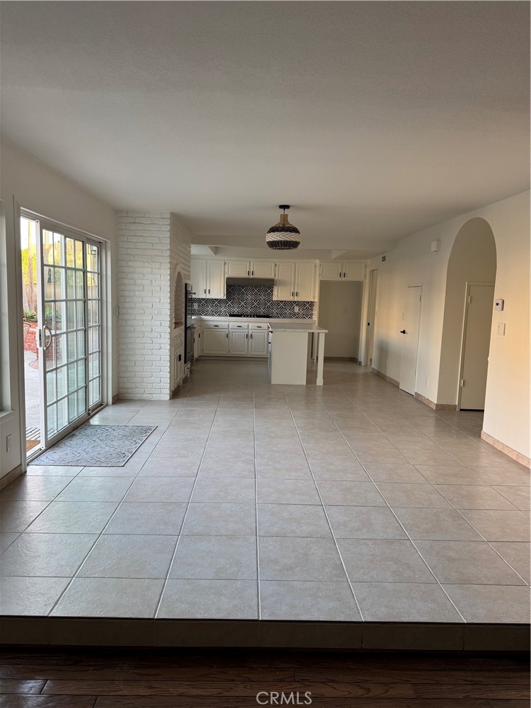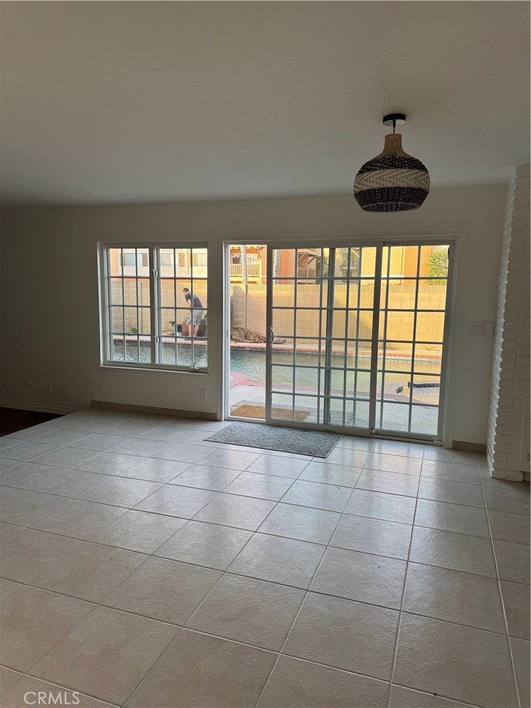Huntington Beach, CA, US, 92646
Huntington Beach, CA, US, 92646Basics
- Date added: Added 2週間 ago
- Category: Residential
- Type: SingleFamilyResidence
- Status: Active
- Bedrooms: 4
- Bathrooms: 3
- Floors: 2, 2
- Area: 3034 sq ft
- Lot size: 6860, 6860 sq ft
- Year built: 1977
- Property Condition: UpdatedRemodeled,Turnkey
- View: None
- Subdivision Name: Huntington Court (HUNC)
- County: Orange
- MLS ID: NP25021171
Description
-
Description:
Large family home walking distance to neighborhood park, beach, shopping and schools. Cross streets Banning/Brookhurst. Double cul-de-sac street therefore minimum drive thru traffic. Recent $100K in interior upgrades. Huge bonus room upstairs - could be another master, another bedroom or two or could be attached ADU with outside private entrance. Huge (I mean HUGE) master bedroom with double sink en suite bath and two walk-in closets. Convenient downstairs guest room and guest bath. Large family sized backyard with wood burning firepit and pool with spa. Large backyard custom made shed perfect for workshop shed, garden shed, storage shed, man cave, etc. Exterior and backyard pool deck needs repair. Extra large 3 car garage perfect for a nice size exercise equipment area. Tile roof, tile flooring downstairs and brand new carpet on stairs and all of upstairs. A close bike ride to Eader elementary school, Sowers middle school and Edison High School - home of the famous football Chargers champions!!
Broker is related to seller.
Show all description
Location
- Directions: Brookhurst/Banning
- Lot Size Acres: 0.1575 acres
Building Details
- Structure Type: House
- Water Source: Public
- Basement: Unfinished
- Architectural Style: Contemporary
- Lot Features: BackYard,CulDeSac,FlagLot,FrontYard,IrregularLot,Level,NearPark,Paved,Secluded,Yard
- Sewer: PublicSewer
- Common Walls: NoCommonWalls
- Fencing: Block
- Garage Spaces: 3
- Levels: Two
- Other Structures: Sheds,Storage,Workshop
- Floor covering: Carpet, Tile
Amenities & Features
- Pool Features: GasHeat,Heated,InGround,Pebble,Private
- Parking Features: Concrete,DoorMulti,DirectAccess,DrivewayLevel,Driveway,GarageFacesFront,Garage,GarageDoorOpener,Guest,OffStreet,Oversized,Private
- Security Features: CarbonMonoxideDetectors,SmokeDetectors
- Patio & Porch Features: Brick,Concrete,Open,Patio
- Spa Features: Heated,InGround,Private
- Accessibility Features: LowPileCarpet,None
- Parking Total: 3
- Roof: SpanishTile
- Utilities: ElectricityConnected,NaturalGasConnected,SewerConnected,WaterConnected
- Window Features: Screens,Shutters
- Cooling: CentralAir
- Door Features: DoubleDoorEntry
- Electric: Volts220InLaundry
- Exterior Features: RainGutters,FirePit
- Fireplace Features: FamilyRoom,WoodBurning,RecreationRoom
- Heating: Central,NaturalGas
- Interior Features: WetBar,BuiltInFeatures,BlockWalls,CeilingFans,CathedralCeilings,HighCeilings,OpenFloorplan,Pantry,RecessedLighting,Storage,TileCounters,TwoStoryCeilings,Bar,Attic,BedroomOnMainLevel,PrimarySuite,WalkInPantry,WalkInClosets
- Laundry Features: WasherHookup,ElectricDryerHookup,GasDryerHookup,Inside,LaundryRoom
- Appliances: ConvectionOven,DoubleOven,Dishwasher,ElectricOven,GasCooktop,RangeHood
Nearby Schools
- Middle Or Junior School: Sowers
- Elementary School: Eader
- High School: Edison
- High School District: Huntington Beach Union High
Expenses, Fees & Taxes
- Association Fee: 0
Miscellaneous
- List Office Name: Prelle and Associates
- Listing Terms: Cash,CashToNewLoan
- Common Interest: None
- Community Features: Biking,Curbs,Gutters,StreetLights,Sidewalks,Park
- Direction Faces: Southwest
- Attribution Contact: 949-293-5390

