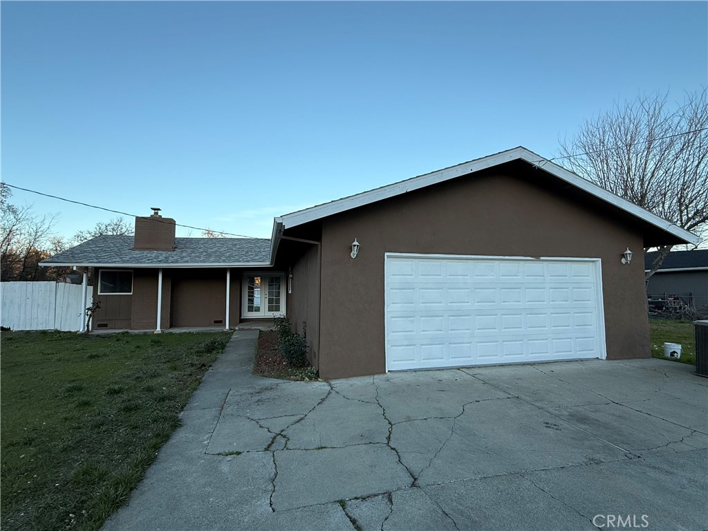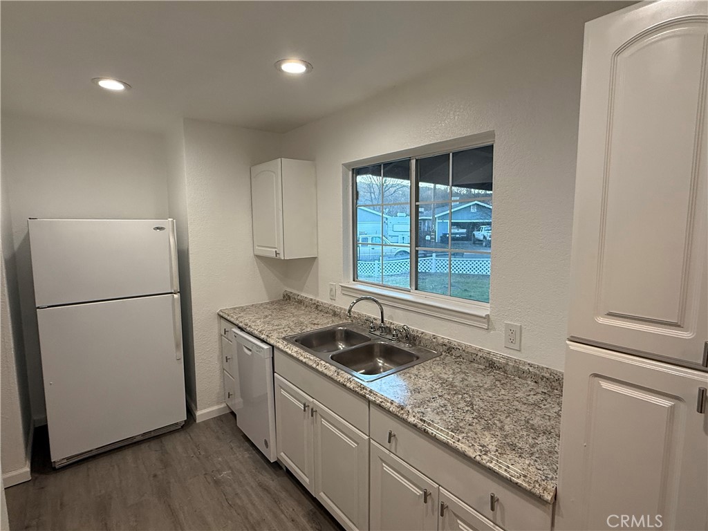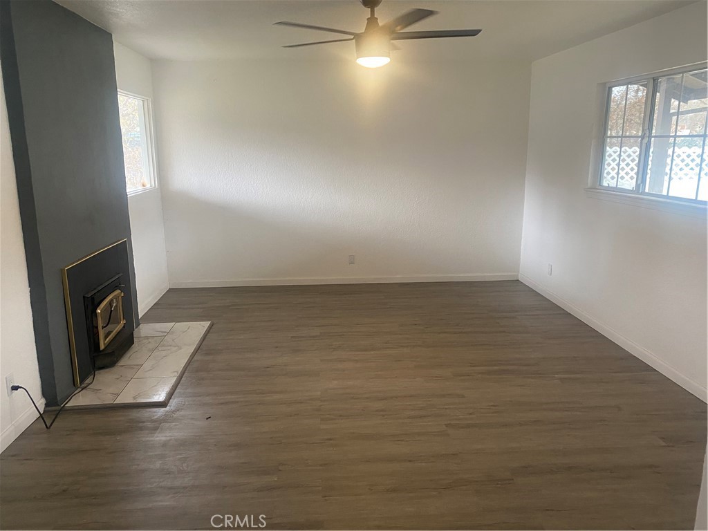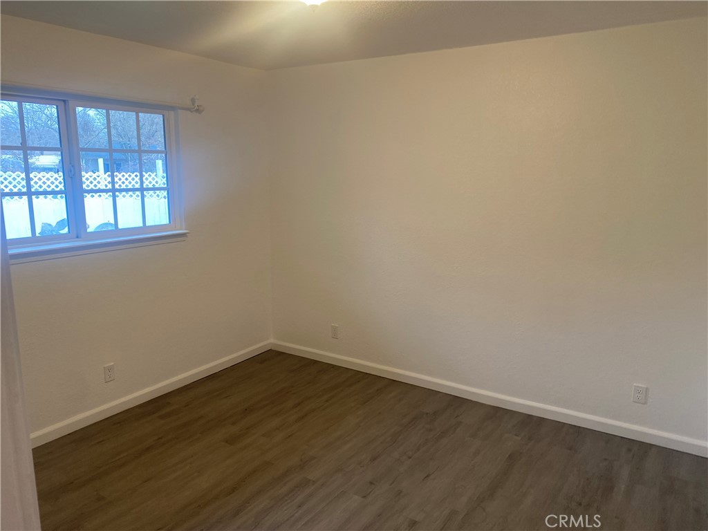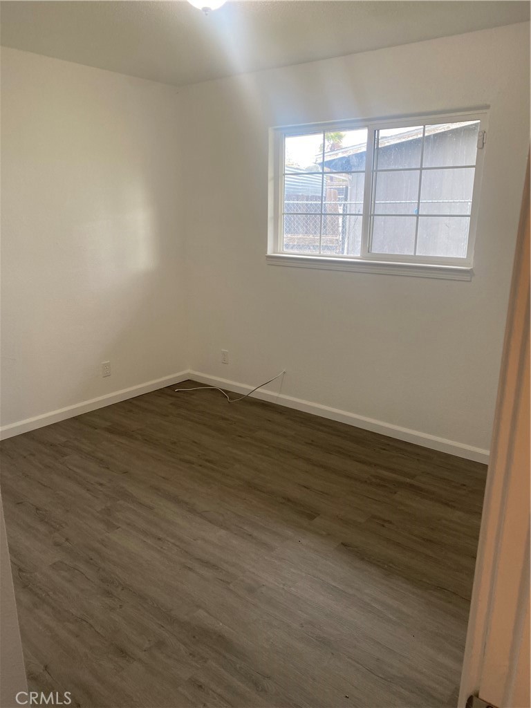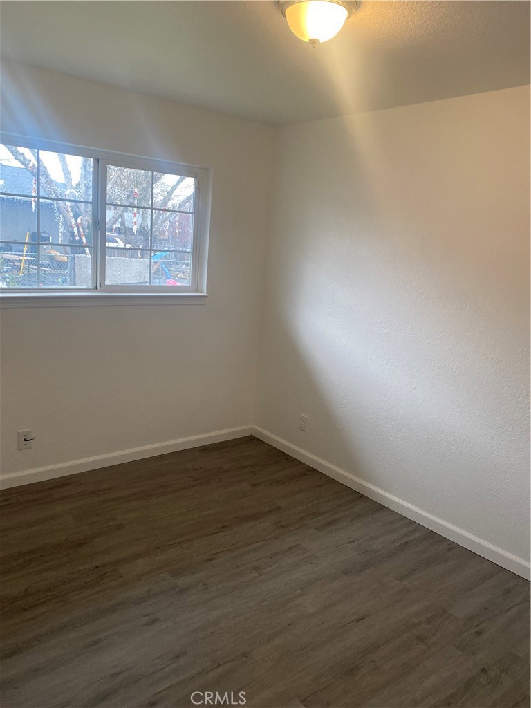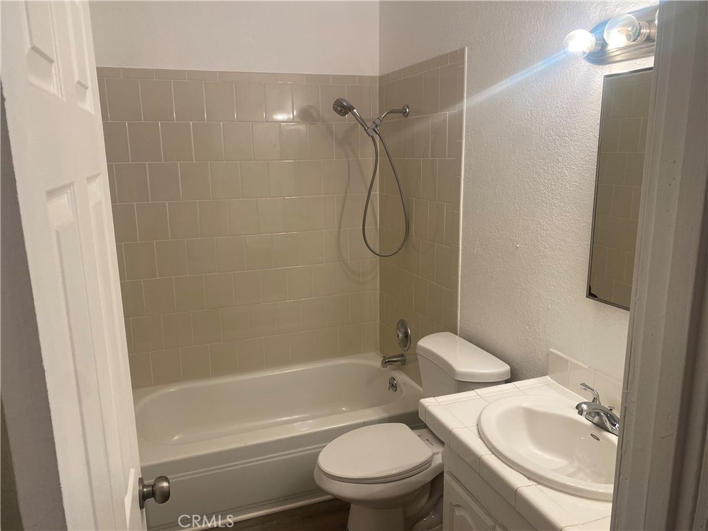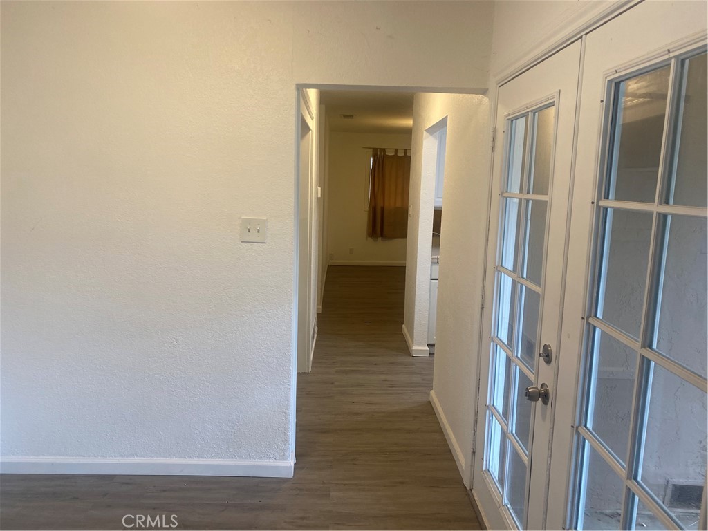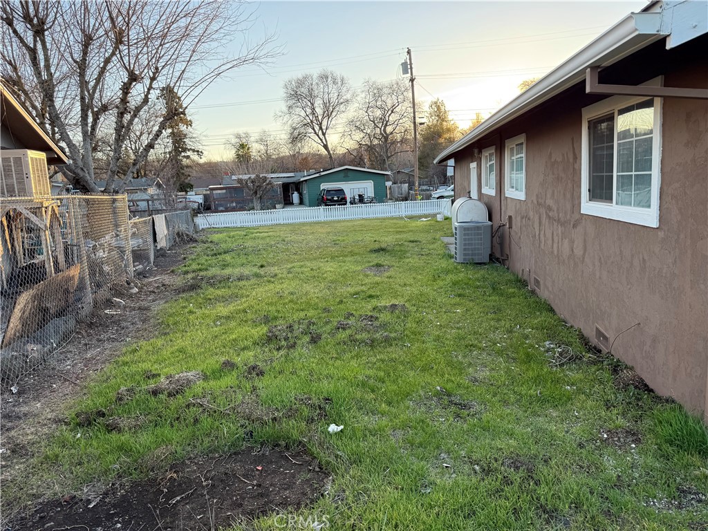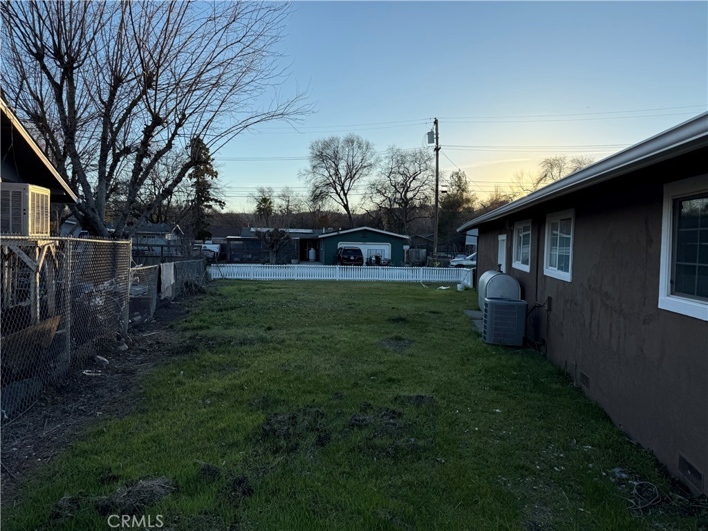6800 Stonybrook Drive, Clearlake, CA, US, 95422
6800 Stonybrook Drive, Clearlake, CA, US, 95422Basics
- Date added: Added 3 days ago
- Category: Residential
- Type: SingleFamilyResidence
- Status: Active
- Bedrooms: 3
- Bathrooms: 2
- Floors: 1, 1
- Area: 1264 sq ft
- Lot size: 9148, 9148 sq ft
- Year built: 1980
- Property Condition: Turnkey
- View: Hills,Neighborhood
- County: Lake
- MLS ID: LC25005422
Description
-
Description:
Welcome to 6800 Stonybrook Dr, an updated residence that offers comfort to coming home. The house has been recently refreshed, showcasing new flooring and interior and exterior paint that enhances its curb appeal. Upon entering, you are welcomed into a bright and inviting living space, where large windows flood the room with natural light. The centerpiece of the living area is a charming fireplace insert, providing warmth and ambiance, ideal for cozy evenings spent with family or friends. Adjacent to the kitchen, a well-sized dining area allows for easy meal service and family gatherings. The expansive yard surrounding the property offers endless possibilities for outdoor enjoyment. Whether you envision a vibrant garden, recreational spaces, or simply a serene area for relaxation, the large yard provides the canvas to bring your ideas to life. Excellent opportunity to enjoy a refreshed living space in Clearlake, and just minutes away from boat launch.
Show all description
Location
- Directions: Meadowbrook Dr right onto Stonybrook Dr house on the right.
- Lot Size Acres: 0.21 acres
Building Details
- Structure Type: House
- Lot Features: BackYard
- Open Parking Spaces: 2
- Sewer: PublicSewer
- Common Walls: NoCommonWalls
- Construction Materials: Stucco
- Fencing: Wood
- Foundation Details: ConcretePerimeter
- Garage Spaces: 2
- Levels: One
- Floor covering: Laminate
Amenities & Features
- Pool Features: None
- Parking Features: Driveway,Garage
- Patio & Porch Features: FrontPorch,Porch
- Spa Features: None
- Parking Total: 4
- Roof: Composition
- Utilities: SewerConnected,WaterConnected
- Cooling: CentralAir
- Electric: Volts220InGarage
- Exterior Features: Awnings,RainGutters
- Fireplace Features: Insert,LivingRoom,WoodBurningStove
- Heating: Central,Kerosene
- Interior Features: LaminateCounters,TileCounters
- Laundry Features: InGarage
- Appliances: Dishwasher,ElectricRange,Refrigerator
Nearby Schools
- High School District: Konocti Unified
Expenses, Fees & Taxes
- Association Fee: 0
Miscellaneous
- List Office Name: August Schmitt Realty Solutions
- Listing Terms: Cash,CashToNewLoan
- Common Interest: None
- Community Features: Lake
- Direction Faces: Southwest
- Attribution Contact: 707-295-6354

