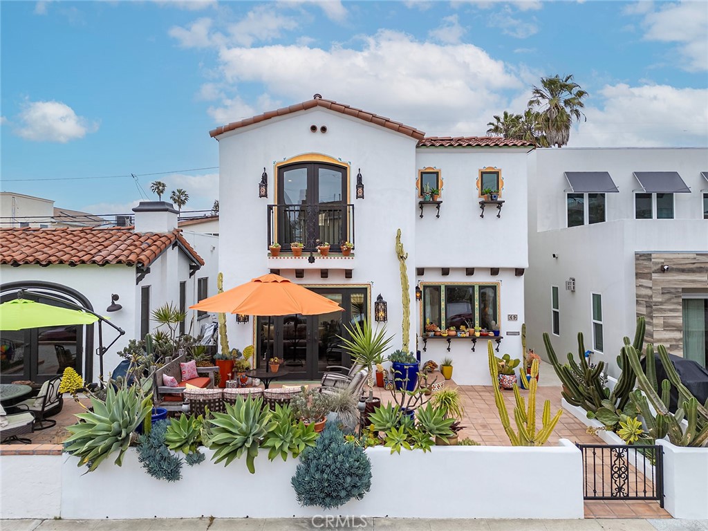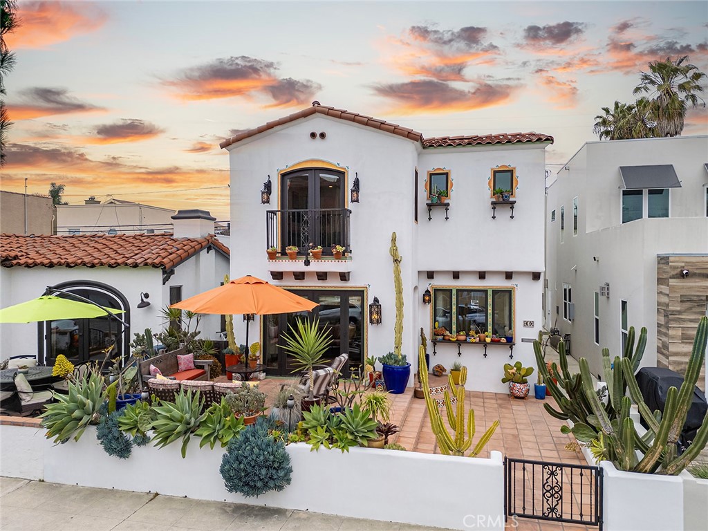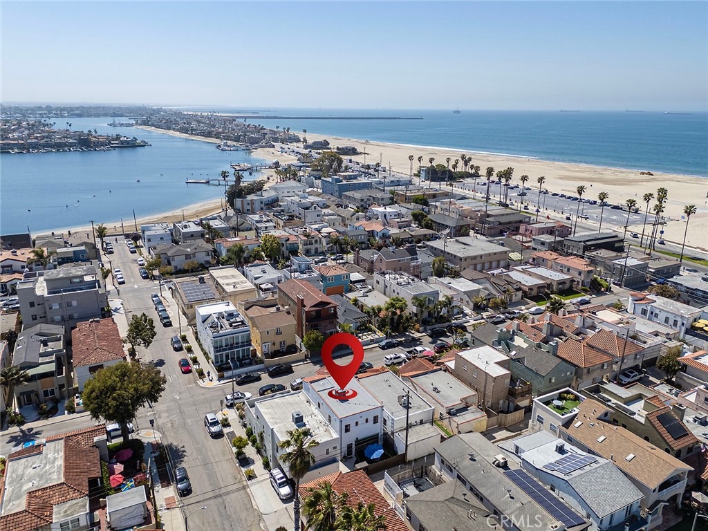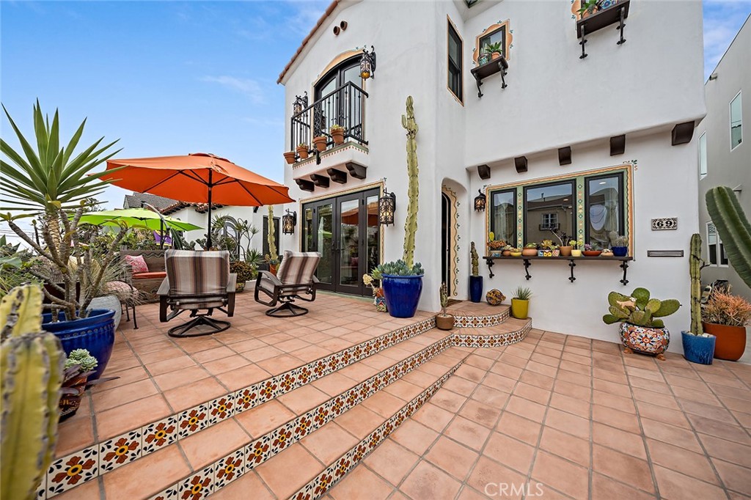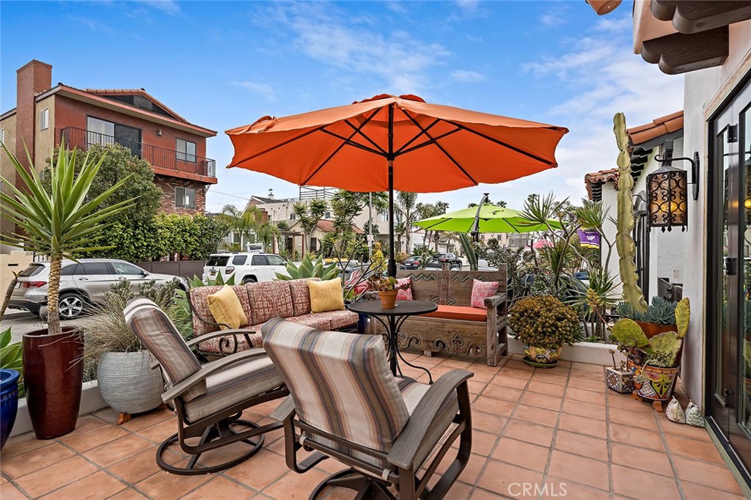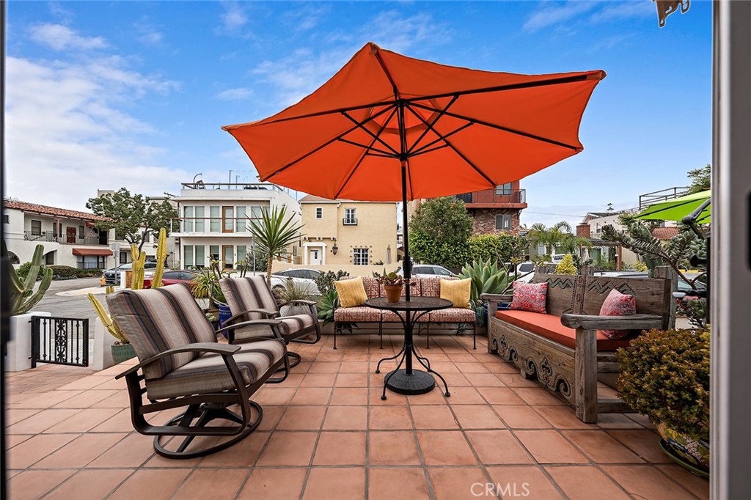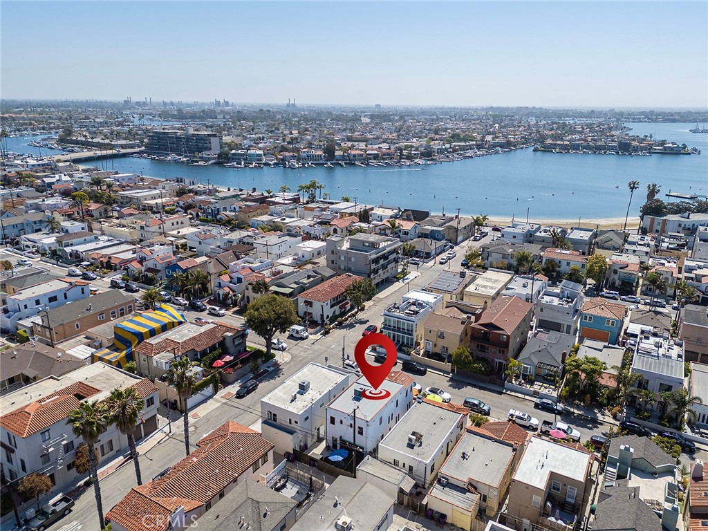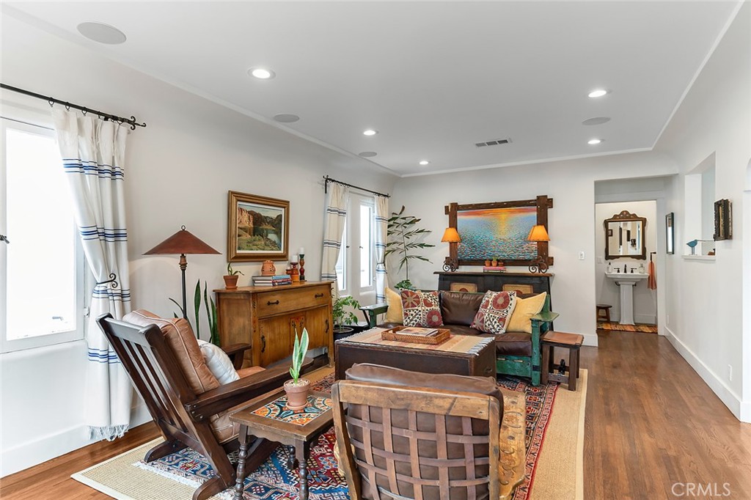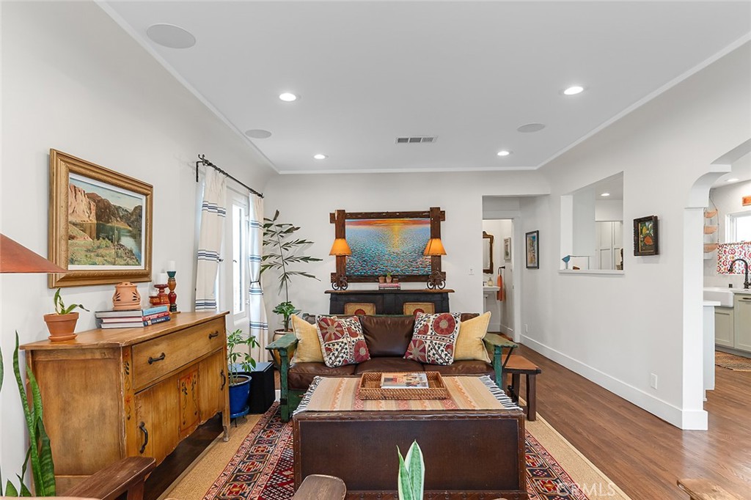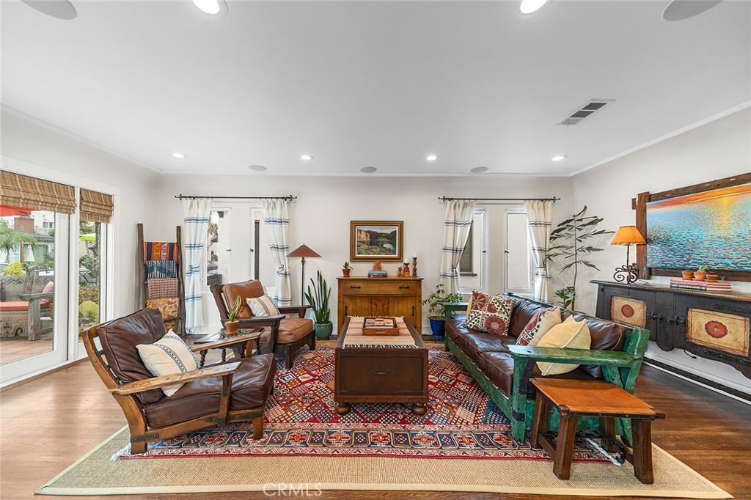69 Santa Ana Avenue, Long Beach, CA, US, 90803
69 Santa Ana Avenue, Long Beach, CA, US, 90803Basics
- Date added: Added 2日 ago
- Category: Residential
- Type: SingleFamilyResidence
- Status: Active
- Bedrooms: 3
- Bathrooms: 3
- Half baths: 1
- Floors: 2, 2
- Area: 1974 sq ft
- Lot size: 2377, 2377 sq ft
- Year built: 1926
- Property Condition: Turnkey
- View: Neighborhood,PeekABoo
- Subdivision Name: Belmont Shore (BSD)
- Zoning: LBR2S
- County: Los Angeles
- MLS ID: PW25103155
Description
-
Description:
Timeless Spanish Elegance in the Heart of Belmont Shore
Discover the perfect blend of classic charm and modern luxury in this beautifully restored 1926 Spanish-style home, ideally situated in the vibrant heart of Belmont Shore. This two-story architectural gem offers 3 spacious bedrooms and 3 beautifully appointed bathrooms, all thoughtfully designed to preserve historic character while embracing contemporary comfort.From the moment you arrive, the home’s distinctive character shines through—arched doorways, handcrafted alcoves, and rich hardwood floors throughout create an atmosphere of warmth and sophistication. The inviting living and dining areas seamlessly open to a generous front patio, perfect for entertaining, while a serene rear patio just off the fully remodeled kitchen provides a peaceful setting for al fresco dining.The kitchen is a chef’s dream, featuring high-end appliances, quartz countertops, custom cabinetry, and sleek, modern functionality. A convenient pantry and built-in desk area lead directly to the two-car garage, with two additional alley parking spaces—a rare and valuable amenity in Belmont Shore. A stylish guest bath completes the first floor.
Upstairs, you’ll find three generously sized bedrooms, each showcasing unique architectural details, custom closets, and timeless elegance. The tranquil primary suite includes French doors that open to a private balcony, where you can relax and enjoy the ocean breeze. The luxurious primary bath features a dual-sink vanity and a spacious walk-in shower, designed with a perfect balance of modern comfort and classic style. An upstairs laundry area adds everyday convenience.
Located just blocks from the beach, bay, and picturesque marine waterways, this home offers the ultimate coastal lifestyle. Enjoy easy access to Rosie’s Dog Beach, award-winning schools, and a curated collection of local dining, coffee shops, and boutique shopping—all within walking distance.
Don’t miss this rare opportunity to own a piece of Spanish coastal history in one of Long Beach’s most coveted neighborhoods. This home is a 10+++!
See supplements for a full list of extensive upgrades—too many to list!
Show all description
Location
- Directions: 2nd St south on Santa Ana
- Lot Size Acres: 0.0546 acres
Building Details
- Structure Type: House
- Water Source: Public
- Architectural Style: Spanish
- Lot Features: ZeroToOneUnitAcre,Garden,Landscaped,NearPark,Walkstreet
- Sewer: PublicSewer
- Common Walls: NoCommonWalls
- Construction Materials: CopperPlumbing
- Fencing: Block
- Garage Spaces: 2
- Levels: Two
- Floor covering: Wood
Amenities & Features
- Pool Features: None
- Parking Features: DirectAccess,Driveway,Garage,GarageFacesRear
- Patio & Porch Features: Patio
- Spa Features: None
- Parking Total: 2
- Waterfront Features: BeachAccess
- Utilities: SewerConnected
- Window Features: CustomCoverings,DoublePaneWindows,FrenchMullioned
- Cooling: CentralAir
- Fireplace Features: None
- Heating: Central
- Interior Features: BuiltInFeatures,Balcony,CeilingFans,OpenFloorplan,Pantry,QuartzCounters,RecessedLighting,AllBedroomsUp,PrimarySuite,WalkInClosets
- Laundry Features: Inside,UpperLevel
Nearby Schools
- Middle Or Junior School: Rodgers
- Elementary School: Naples Bayside
- High School: Woodrow Wilson
- High School District: Long Beach Unified
Expenses, Fees & Taxes
- Association Fee: 0
Miscellaneous
- List Office Name: Compass
- Listing Terms: CashToNewLoan
- Common Interest: None
- Community Features: Biking,Curbs,DogPark,StreetLights,Sidewalks,WaterSports,Marina,Park
- Attribution Contact: 562-225-0511

