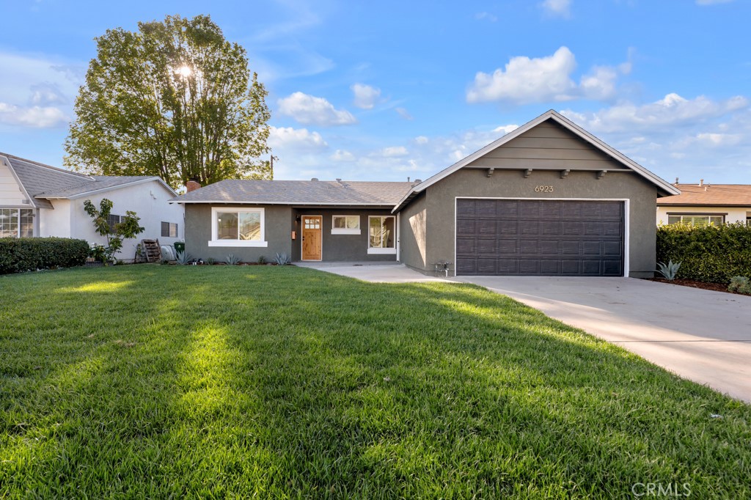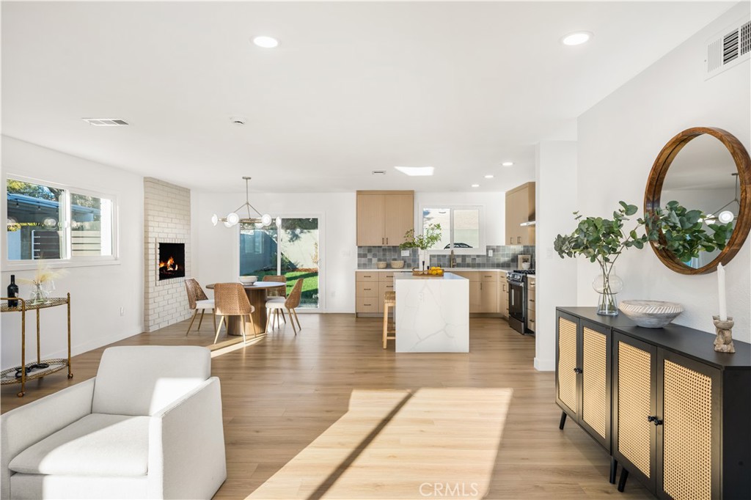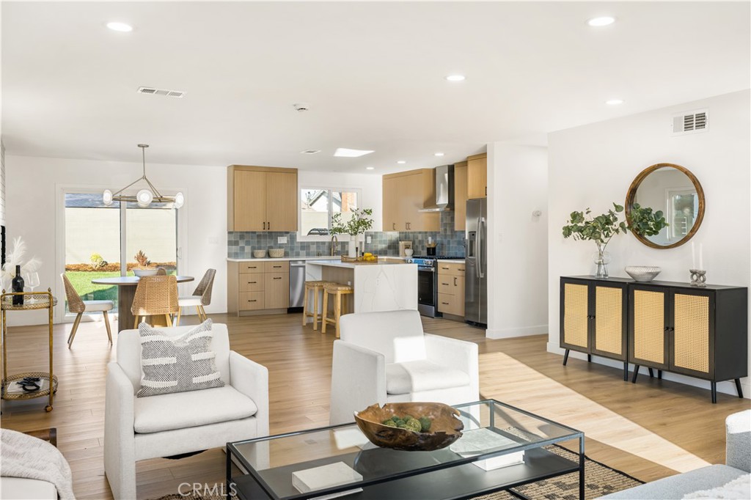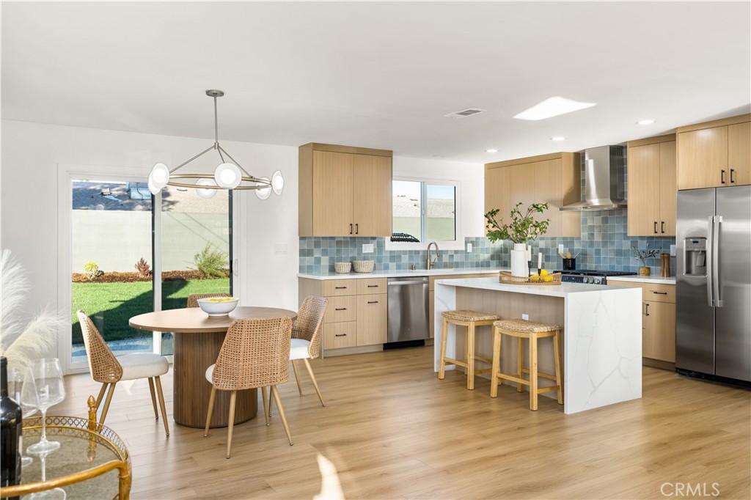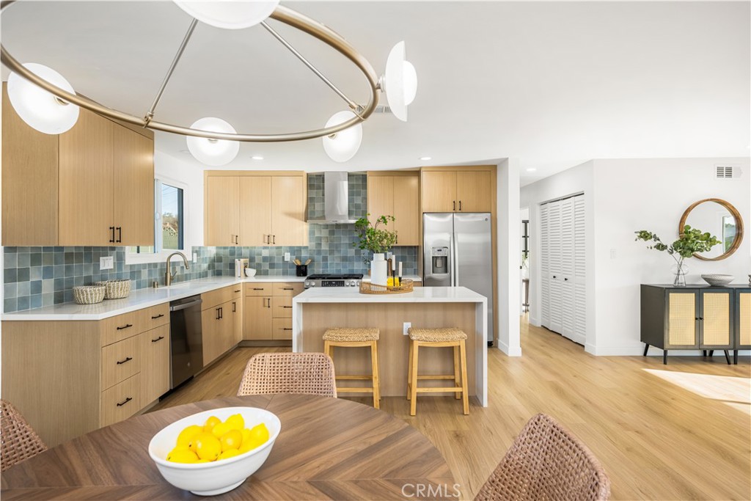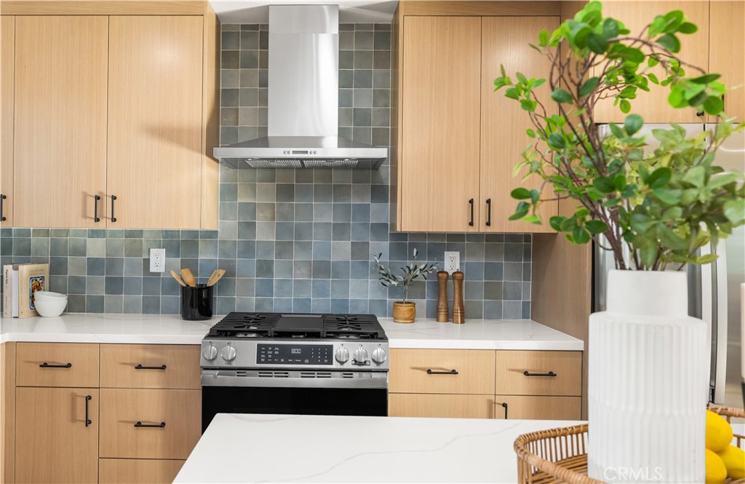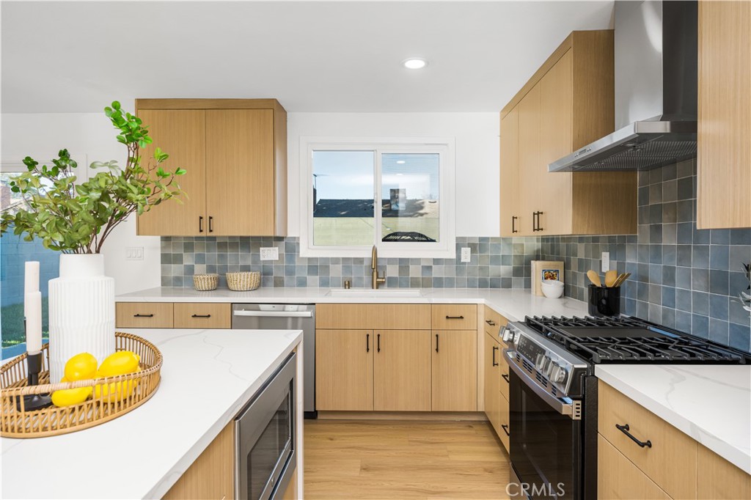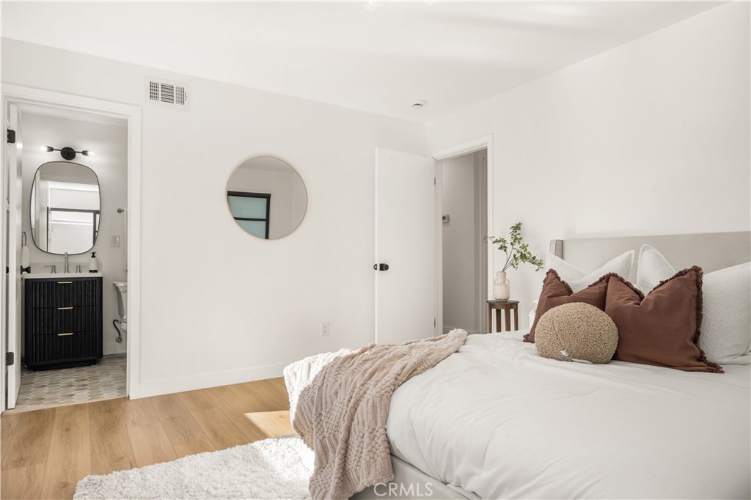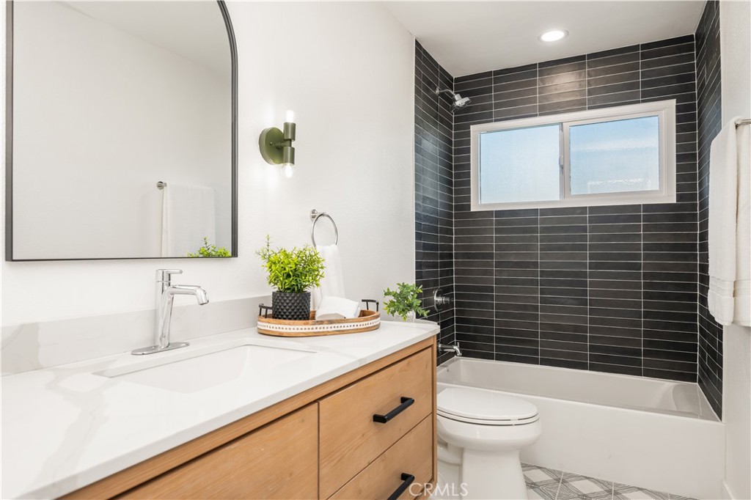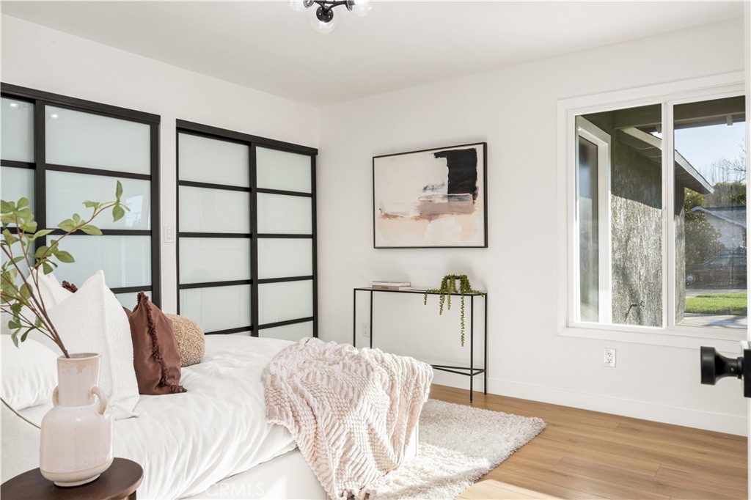6923 Sedan Avenue, West Hills, CA, US, 91307
6923 Sedan Avenue, West Hills, CA, US, 91307Basics
- Date added: Added 3週間 ago
- Category: Residential
- Type: SingleFamilyResidence
- Status: Active
- Bedrooms: 4
- Bathrooms: 2
- Floors: 1, 1
- Area: 1570 sq ft
- Lot size: 7503, 7503 sq ft
- Year built: 1958
- Property Condition: BuildingPermit,RepairsCosmetic,UpdatedRemodeled
- View: None
- Zoning: LARS
- County: Los Angeles
- MLS ID: WS25051186
Description
-
Description:
Welcome to your dream home! This stunning 4-bedroom, 2-bathroom family home in a desirable West Hills neighborhood has been fully remodeled and is ready for your enjoyment! With 1,570 square feet of living space, this home offers modern amenities and stylish finishes throughout. Enjoy fresh, contemporary colors with new paint inside and out, updated lighting and hardware that add a touch of elegance to every room, and beautiful custom cabinetry in the kitchen and bathrooms providing ample storage and a sleek look. The professionally landscaped front and back yards with lush, green grass create a perfect outdoor oasis, and the spacious 2-car garage offers plenty of room for parking and storage. This home is perfect for families, couples or anyone looking for a blend of comfort and style. Don’t miss out on this incredible opportunity to own a fully remodeled home in West Hills. Schedule a viewing today and make this DREAM house your new HOME!
Show all description
Location
- Directions: No of Van Owen St, West of Fallbrook Ave
- Lot Size Acres: 0.1722 acres
Building Details
- Structure Type: House
- Water Source: Public
- Lot Features: SprinklersInRear,SprinklersInFront,Lawn,SprinklersTimer
- Sewer: PublicSewer
- Common Walls: NoCommonWalls
- Fencing: Wood,WroughtIron
- Garage Spaces: 2
- Levels: One
- Floor covering: SeeRemarks
Amenities & Features
- Pool Features: None
- Parking Features: DoorMulti,GarageFacesFront,Garage
- Security Features: SmokeDetectors
- Patio & Porch Features: RearPorch,Concrete,FrontPorch
- Spa Features: None
- Parking Total: 2
- Roof: Composition
- Utilities: ElectricityConnected,NaturalGasConnected,WaterConnected
- Cooling: CentralAir
- Door Features: SlidingDoors
- Fireplace Features: Decorative,DiningRoom,WoodBurning
- Heating: Central
- Interior Features: OpenFloorplan,QuartzCounters,RecessedLighting,AllBedroomsDown
- Laundry Features: WasherHookup,GasDryerHookup
- Appliances: Dishwasher,GasRange,Microwave,Refrigerator,WaterHeater
Nearby Schools
- High School District: Los Angeles Unified
Expenses, Fees & Taxes
- Association Fee: 0
Miscellaneous
- List Office Name: Wedgewood Homes Realty
- Listing Terms: Cash,Conventional,FHA,VaLoan
- Common Interest: None
- Community Features: Curbs,Gutters,StormDrains,StreetLights,Sidewalks
- Attribution Contact: dfitzpatrick@wedgewoodhomesrealty.com

