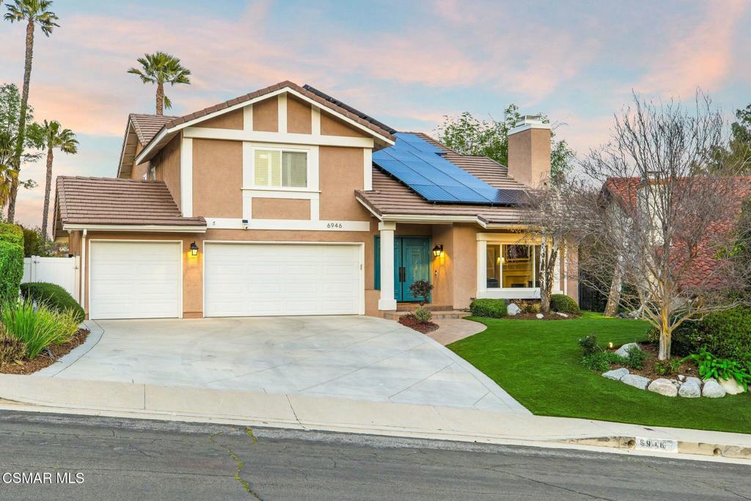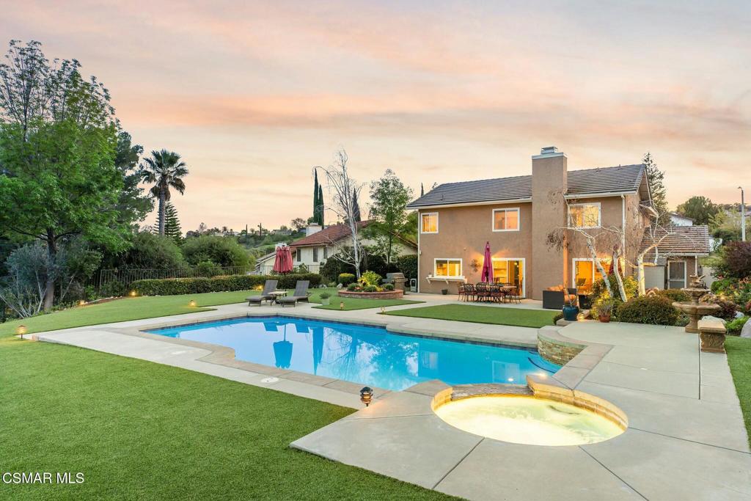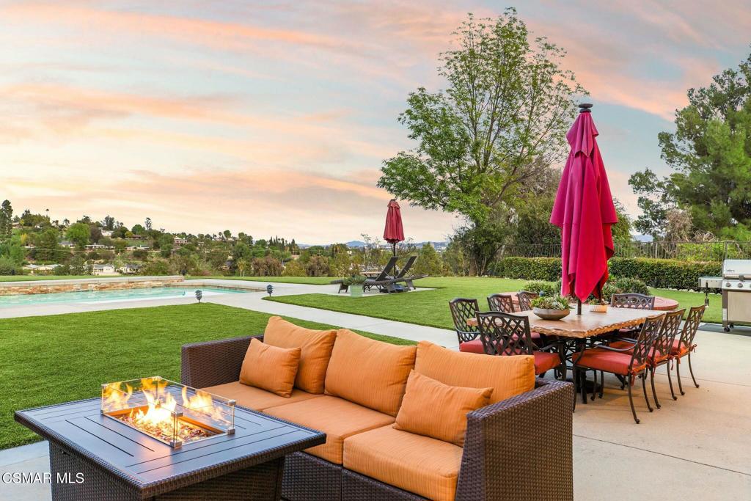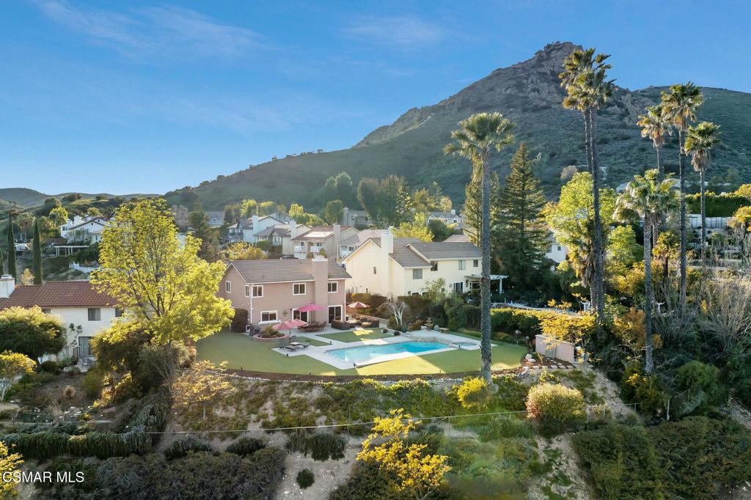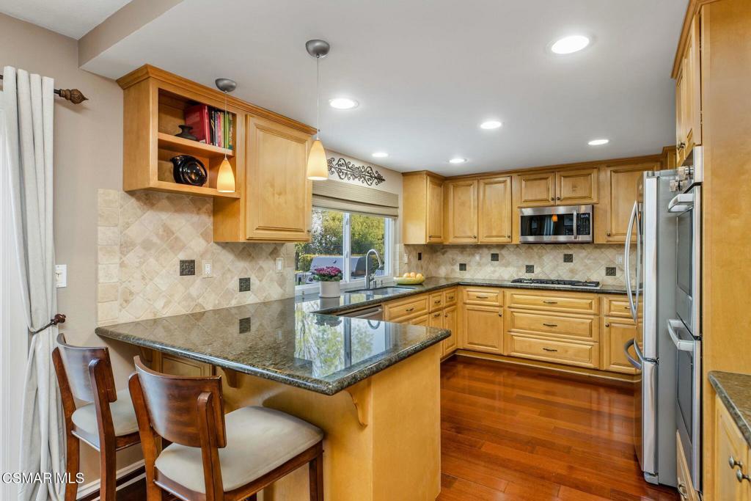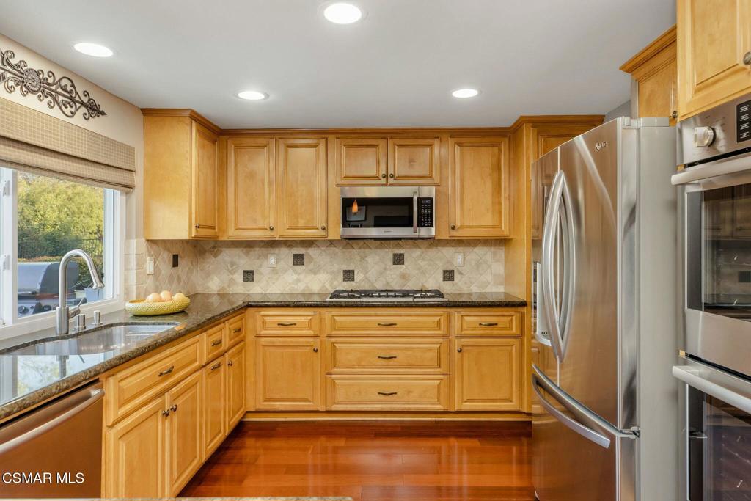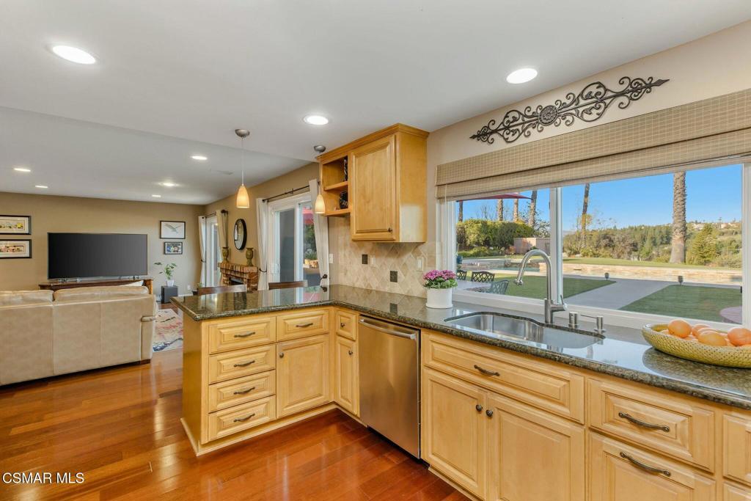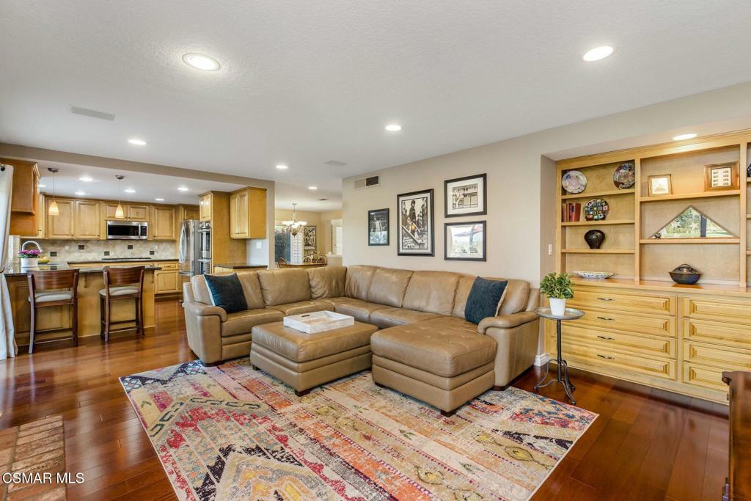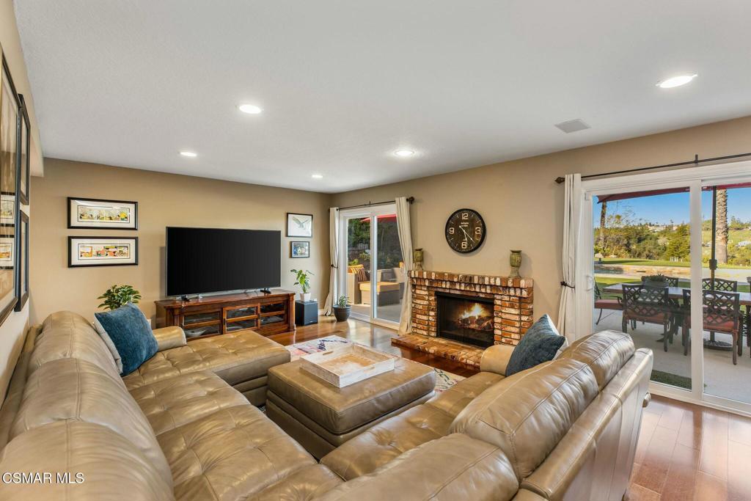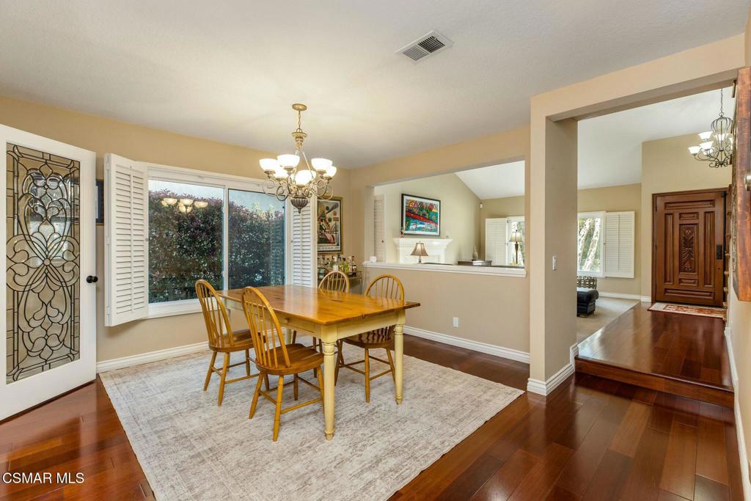6946 Castle Peak Drive, West Hills, CA, 91307
6946 Castle Peak Drive, West Hills, CA, 91307Basics
- Date added: Added 6日 ago
- Category: Residential
- Type: SingleFamilyResidence
- Status: Active
- Bedrooms: 4
- Bathrooms: 3
- Half baths: 0
- Floors: 2, 2
- Area: 2471 sq ft
- Lot size: 12358, 12358 sq ft
- Year built: 1984
- View: Mountains
- Zoning: LARE11
- County: Los Angeles
- Land Lease Amount: 0
- MLS ID: 225001446
Description
-
Description:
Welcome to this entertainer's paradise! This spacious two-story home in the desirable Castle Peak Estates boasts 4 bedrooms, 3 bathrooms, and 2,471 sq. ft. of living space on an expansive 12,379 sq. ft. flat lot with a beautiful pool and stunning views.Designed for both relaxation and entertaining, the backyard features a renovated pool, lush drought-tolerant landscaping, and realistic low-maintenance turf with the look of natural grass for a low-maintenance, resort-like setting.Inside, the home offers a seamless blend of comfort and functionality with engineered hardwood flooring, dual-paned windows, and smart home features, including Nest, Ring, and ADT security. The updated kitchen is thoughtfully designed with pull-out shelving, a brand-new Samsung microwave, Bosch double oven, 5-burner range, dishwasher, and LG refrigerator. The bathrooms have been tastefully updated, ensuring modern comfort.Downstairs, a spacious formal living and dining room flow into the inviting family room and kitchen, creating an effortless space for gathering. A convenient powder room completes the main level. Upstairs, all four bedrooms are accompanied by a versatile loft featuring built-in shelving, a desk, and ample storage, perfect for a home office or study area.Recent upgrades include a brand-new HVAC system and ductwork, a new electric panel, and a new water heater. The home is equipped with solar panels, and the three-car garage features a Tesla Universal EV Charger for added convenience.Located in the highly regarded Las Virgenes School District, this home offers a wonderful balance of space, functionality, and a great location. With its prime location, spacious layout, and incredible outdoor space, this home is a rare find--offering the perfect blend of comfort, convenience, and California living at its best.
Show all description
Location
- Directions: From 101 freeway, Valley Circle to Vanowen, turn left. First left on Castle Peak.
- Lot Size Acres: 0.2837 acres
Building Details
- Lot Features: Level,SprinklerSystem
- Common Walls: NoCommonWalls
- Garage Spaces: 3
- Levels: Two
- Floor covering: Carpet
Amenities & Features
- Pool Features: InGround,Private
- Parking Total: 3
- Association Amenities: Other
- Window Features: DoublePaneWindows
- Cooling: CentralAir
- Electric: Volts220InGarage
- Fireplace Features: FamilyRoom,Gas,LivingRoom
- Interior Features: AllBedroomsUp
- Laundry Features: InGarage
Nearby Schools
- High School District: Las Virgenes
Expenses, Fees & Taxes
- Association Fee: $140
Miscellaneous
- Association Fee Frequency: Monthly
- List Office Name: Equity Union
- Listing Terms: Cash,Conventional

