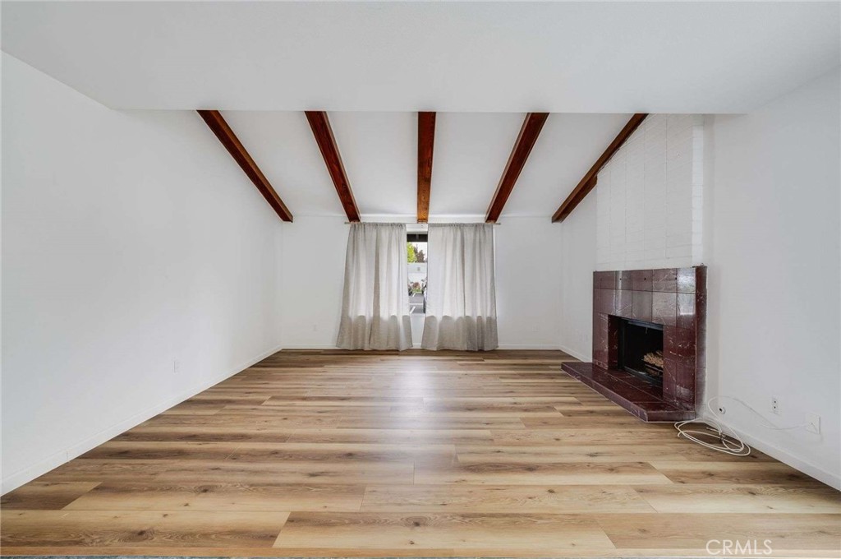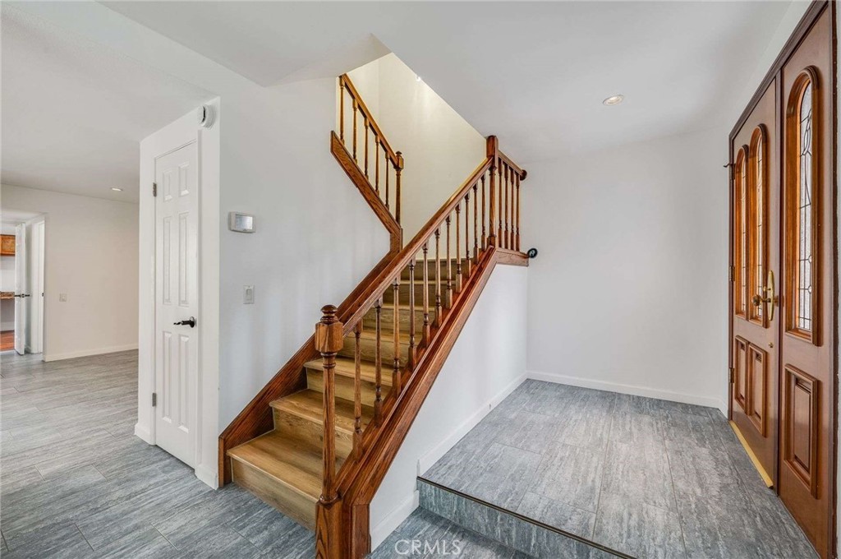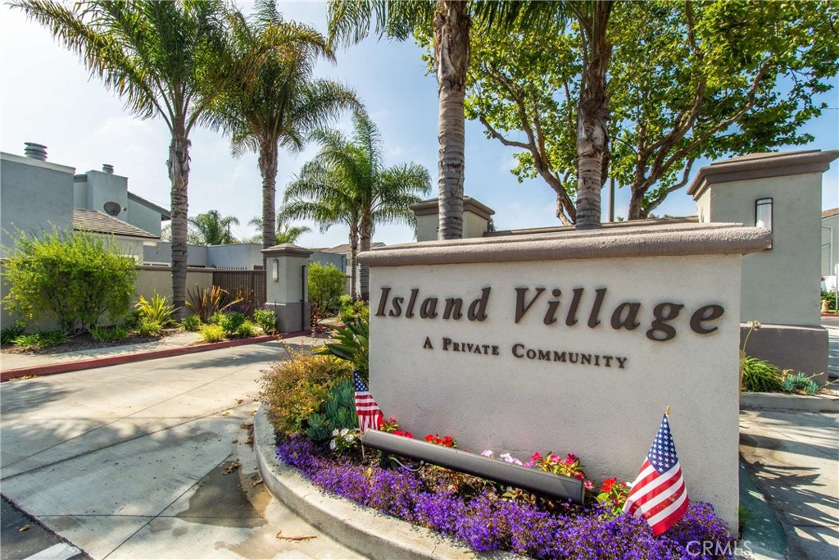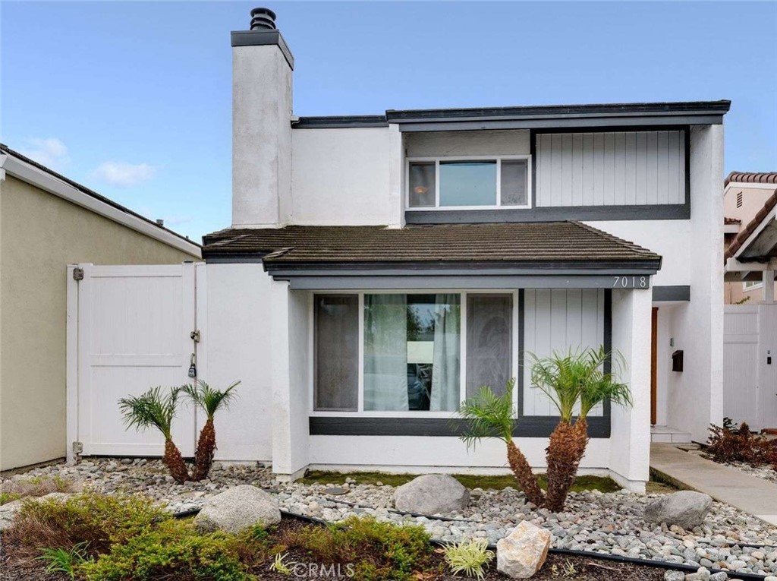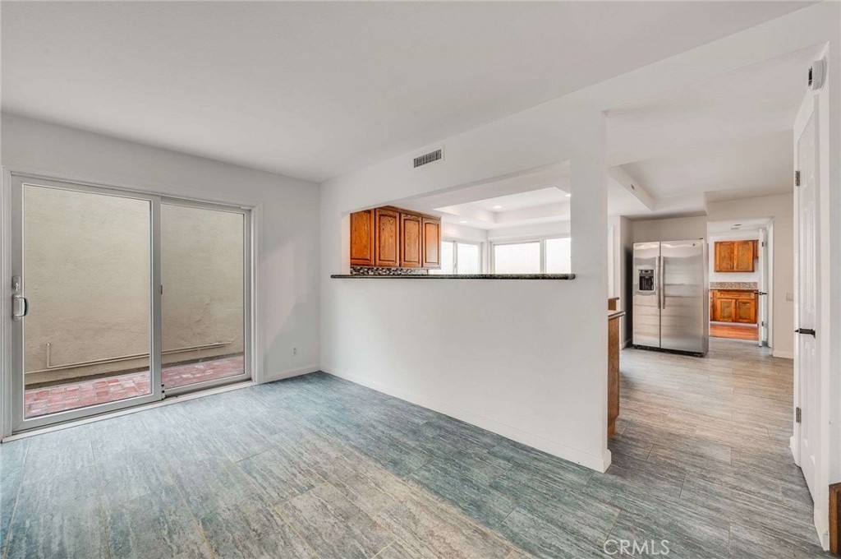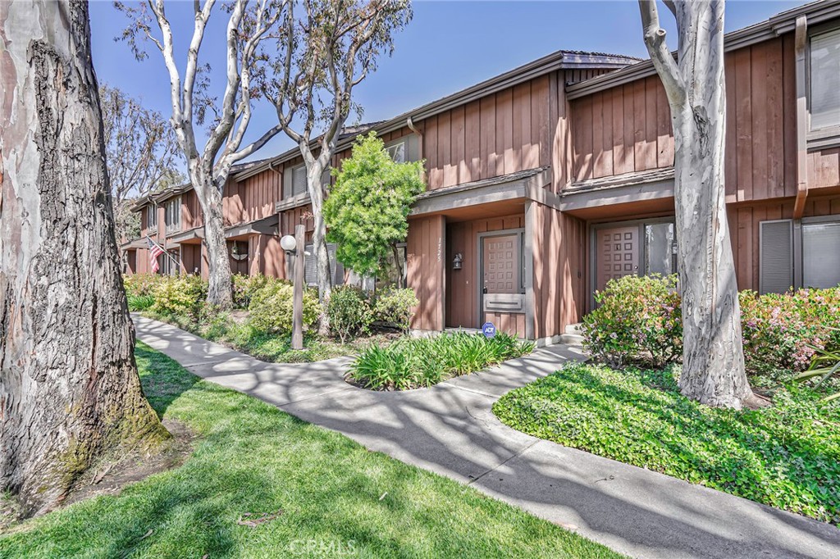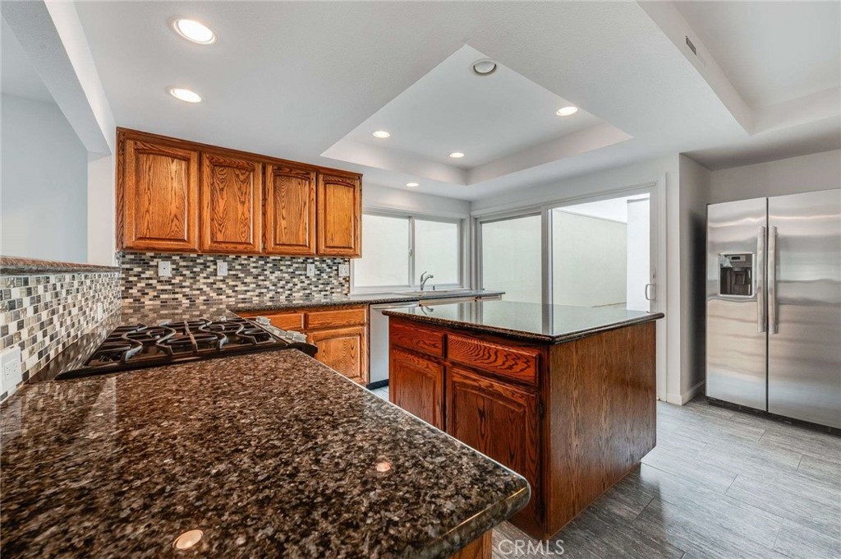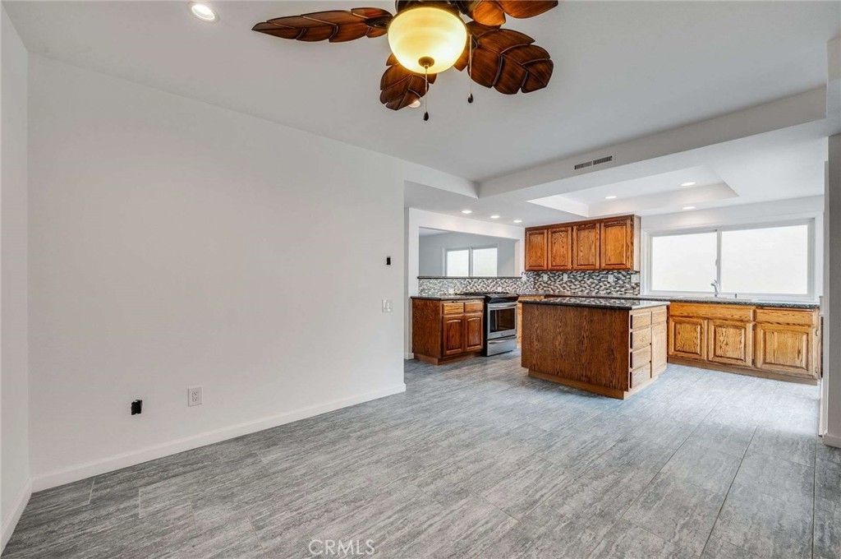7018 Island Village Drive, Long Beach, CA, US, 90803
7018 Island Village Drive, Long Beach, CA, US, 90803Basics
- Date added: Added 2週間 ago
- Category: ResidentialLease
- Type: SingleFamilyResidence
- Status: Active
- Bedrooms: 4
- Bathrooms: 3
- Floors: 2, 2
- Area: 1811 sq ft
- Lot size: 2320, 2320 sq ft
- Year built: 1973
- Property Condition: Turnkey
- View: None
- Subdivision Name: Island Village (ISV)
- Zoning: LBPD1
- County: Los Angeles
- Lease Term: TwelveMonths
- MLS ID: PW25081658
Description
-
Description:
Highly desirable patio home located in the gated community of Island Village. Minutes from Belmont Shore in Long Beach and Main Street in Seal Beach. Largest floor plan in the Village with downstairs bedroom and 3/4 bath. Quiet location, no common walls, air conditioning, new double pane vinyl clad windows throughout and remodeled kitchen and baths. There is granite on the kitchen counters, tile and engineered wood on the floors throughout. Informal family room kitchen combination in addition to a separate living room with gas fireplace. The kitchen has an island and is open to the family room, living room and dining area. There's a newer gas stove top, dishwasher and refrigerator all included. Washer and dryer hookups are in the garage. Three additional bedrooms including the primary bedroom with remodeled ensuite bath are upstairs. Water filtration system. Double garage. Island Village common areas include a tot lot for the kids and a private park at the far west end of the community along with two pools and clubhouse. The community is gated and offers street and guest parking throughout.
Show all description
Location
- Directions: Westminster Blvd east of Studebaker
- Lot Size Acres: 0.0533 acres
Building Details
- Structure Type: House
- Water Source: Public
- Architectural Style: Contemporary
- Lot Features: ZeroToOneUnitAcre
- Open Parking Spaces: 0
- Sewer: PublicSewer
- Common Walls: NoCommonWalls
- Foundation Details: Slab
- Garage Spaces: 2
- Levels: Two
Amenities & Features
- Pool Features: Community,Fenced,Filtered,HeatedPassively,Association
- Parking Features: DoorMulti,Garage,GarageFacesRear
- Security Features: SecurityGate,GatedCommunity,SmokeDetectors
- Patio & Porch Features: Brick,Open,Patio
- Spa Features: None
- Accessibility Features: None
- Parking Total: 2
- Roof: Flat,FlatTile
- Association Amenities: Clubhouse,MaintenanceFrontYard,Pool
- Utilities: CableAvailable,ElectricityAvailable,ElectricityConnected,NaturalGasAvailable,NaturalGasConnected,SewerConnected,WaterConnected
- Cooling: CentralAir
- Electric: Volts220ForSpa
- Fireplace Features: Gas,GasStarter,LivingRoom
- Furnished: Unfurnished
- Heating: Central
- Interior Features: BeamedCeilings,CeilingFans,StoneCounters,RecessedLighting,BedroomOnMainLevel,EntranceFoyer,PrimarySuite
- Laundry Features: WasherHookup,InGarage
- Appliances: BuiltInRange,Dishwasher,ElectricOven,GasCooktop,Disposal,GasOven,GasRange,GasWaterHeater,Microwave,Refrigerator
Nearby Schools
- High School District: Long Beach Unified
Expenses, Fees & Taxes
- Security Deposit: $4,850
- Pet Deposit: 500
Miscellaneous
- List Office Name: Coldwell Banker Realty
- Community Features: Curbs,DogPark,StormDrains,StreetLights,Suburban,Sidewalks,Gated,Pool
- Direction Faces: North
- Attribution Contact: 562-212-4093
- Rent Includes: AssociationDues

