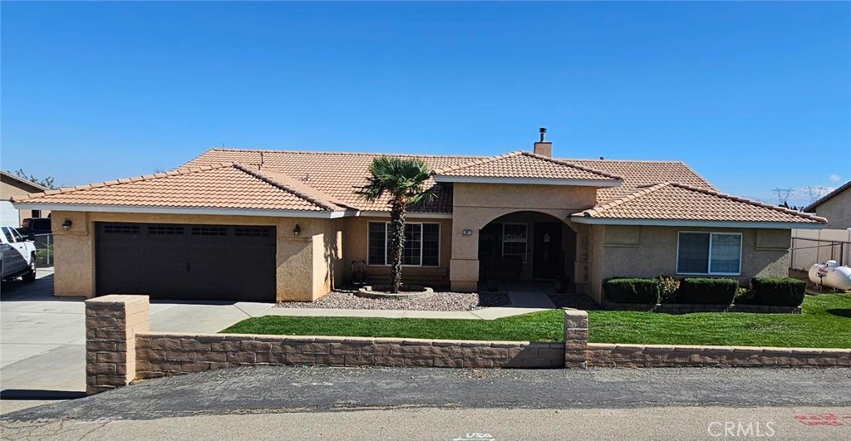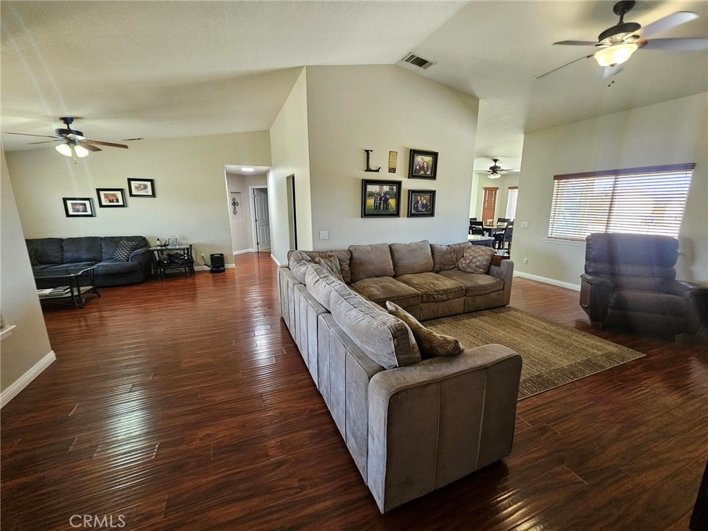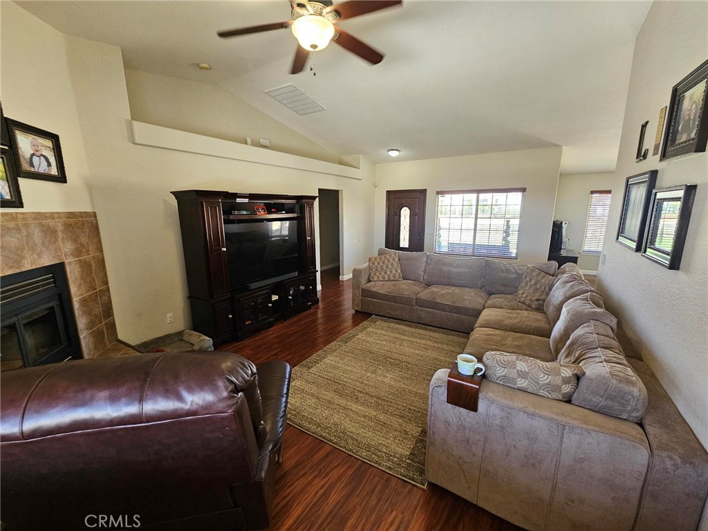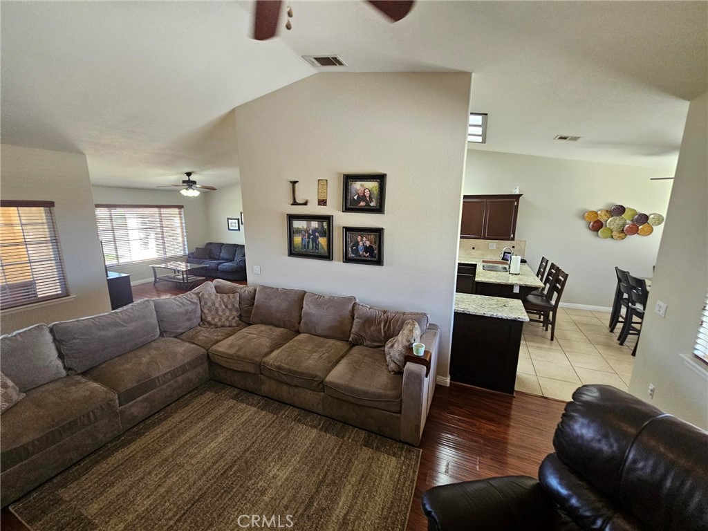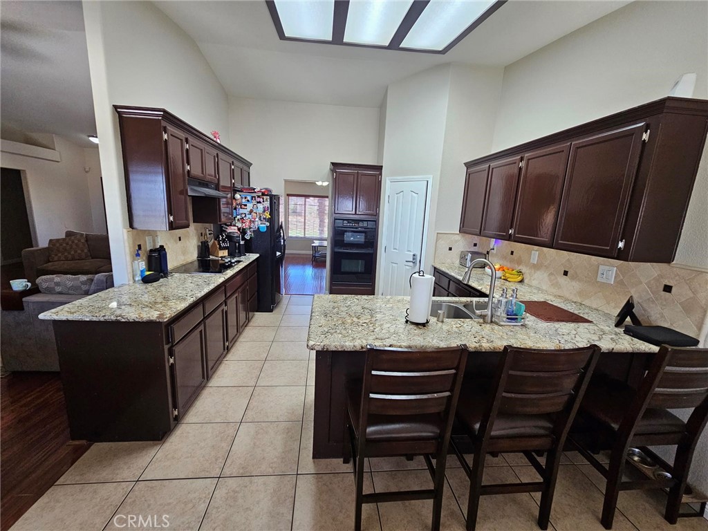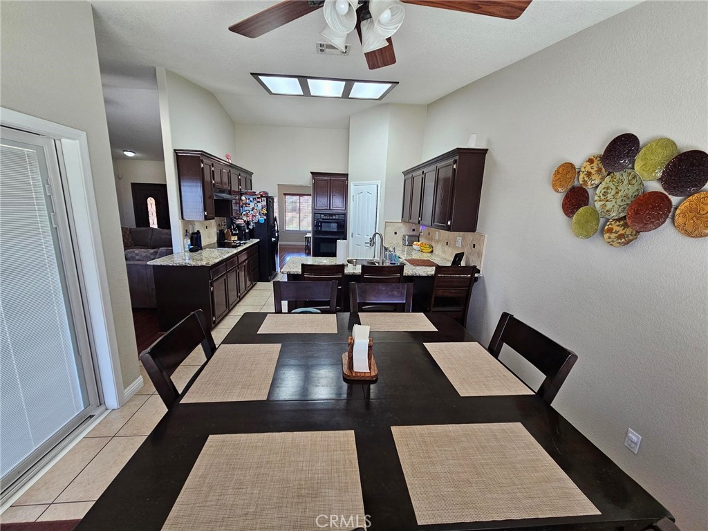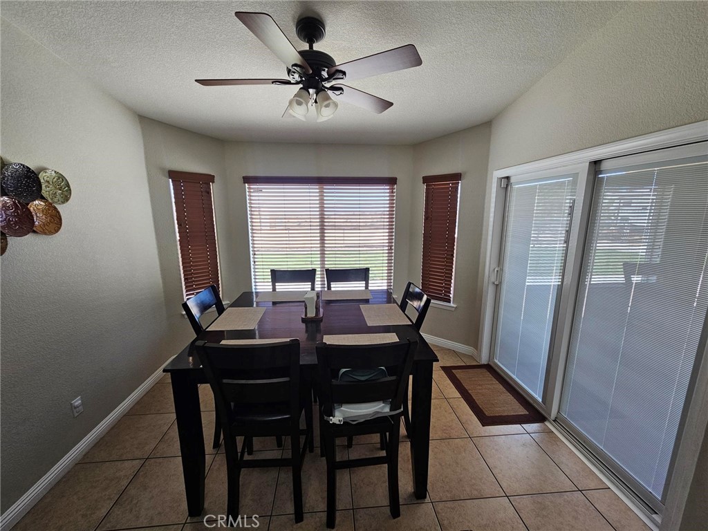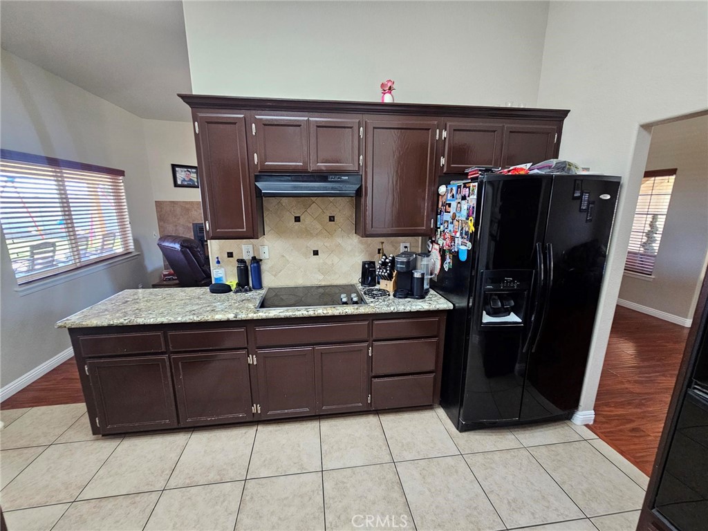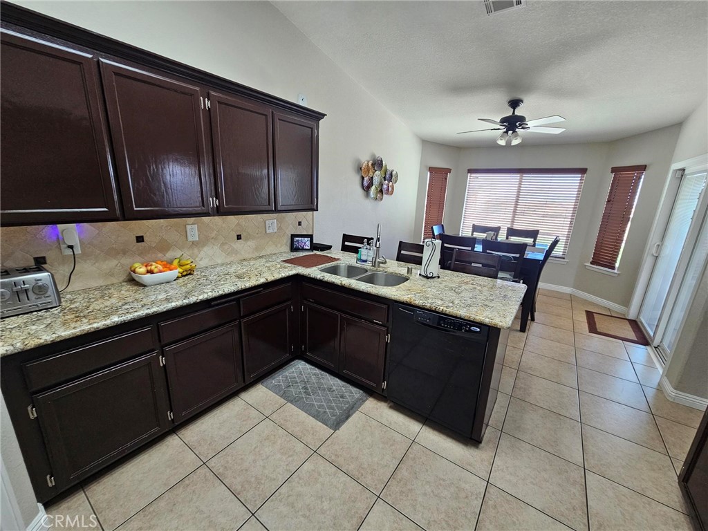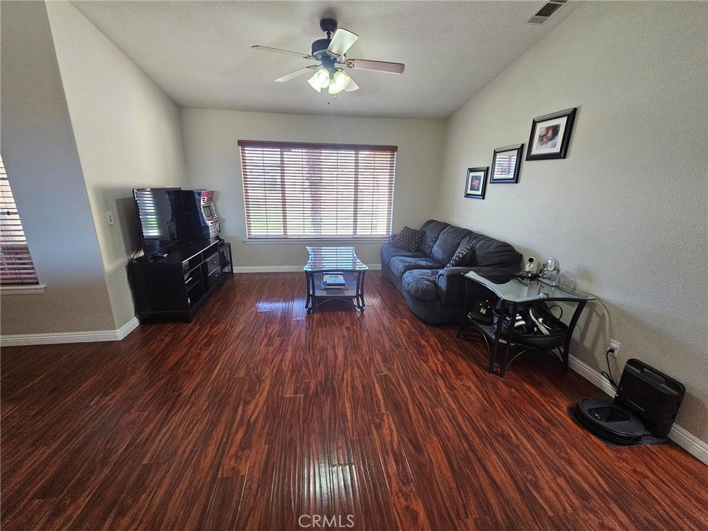7027 Oak Hill Road, Oak Hills, CA, US, 92344
7027 Oak Hill Road, Oak Hills, CA, US, 92344Basics
- Date added: Added 4 days ago
- Category: Residential
- Type: SingleFamilyResidence
- Status: Active
- Bedrooms: 4
- Bathrooms: 2
- Floors: 1, 1
- Area: 2309 sq ft
- Lot size: 43560, 43560 sq ft
- Year built: 2005
- View: Canyon,Neighborhood,Valley
- Zoning: OH/RL
- County: San Bernardino
- MLS ID: HD24224780
Description
-
Description:
READY TO MOVE IN, EXTREMELY CLEAN, PRIME LOCATION on a PRIVATE ROAD with quick access to the I-15 Freeway on a private paved road with resident signage along Oak Hills Road. This ±2,309 Sq. Ft. 4 bedroom, 2-bathroom house has a very nice split floor plan, wood floors, carpet in the rooms, granite countertops with a 2 car garage and many extras. The Master Bathroom was recently remodeled to a beautiful walk in shower. While the house does have HVAC, the current owner heats the entire house with a wood burning stove in the winter and cools the house with a “Whole House Fan” in the Summer. This house has 22 Solar panels that are unlike ANY other solar contracts out there. The Seller has 10 years left on his contract paying only $93 per month and currently over produces electricity every year. The Seller would be happy to provide additional details on the Solar to any Buyer. The property is fully Landscaped both front and back with a couple of storage sheds and a view towards the east. The Seller has lived in this house since 2008 raising their family and have made many improvements over the years adding to the value of the house and this quiet neighborhood. This property is a must see and will sell fast. SUBMIT ALL OFFERS!!! Subject to Approval from Seller. Franklin Loan Center says this property is eligible for 3% down, No PMI program saving buyers money on their monthly payment. Call listing agent for details.
Show all description
Location
- Directions: From I-15 & Oak Hills Rd. go West on Oak Hills Rd. go ±0.9 miles & turn Right at the resident signage. Go to the end & turn right. the house is on the Left side.
- Lot Size Acres: 1 acres
Building Details
- Structure Type: House
- Water Source: Public
- Lot Features: SlopedDown,FrontYard,Lawn,Landscaped,Paved,RectangularLot,StreetLevel
- Sewer: SepticTypeUnknown
- Common Walls: NoCommonWalls
- Garage Spaces: 2
- Levels: One
Amenities & Features
- Pool Features: None
- Parking Total: 2
- Cooling: CentralAir,WholeHouseFan
- Fireplace Features: LivingRoom,WoodBurning
- Heating: Central
- Interior Features: AllBedroomsDown,WalkInPantry
- Laundry Features: LaundryRoom
Nearby Schools
- High School District: Snowline Joint Unified
Expenses, Fees & Taxes
- Association Fee: 0
Miscellaneous
- List Office Name: Rigel Capital
- Listing Terms: Cash,Conventional,Exchange1031,FHA,FannieMae,FreddieMac,Submit,VaLoan
- Common Interest: None
- Community Features: Biking,Hiking,Hunting,Rural
- Attribution Contact: JLangley@RigelCap.com

