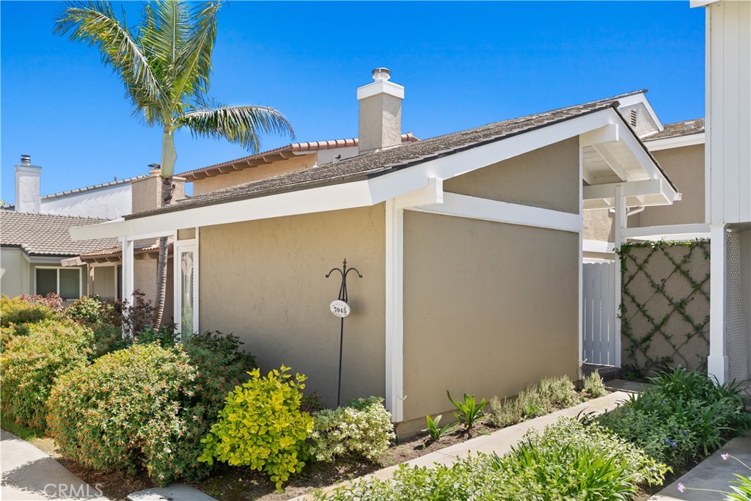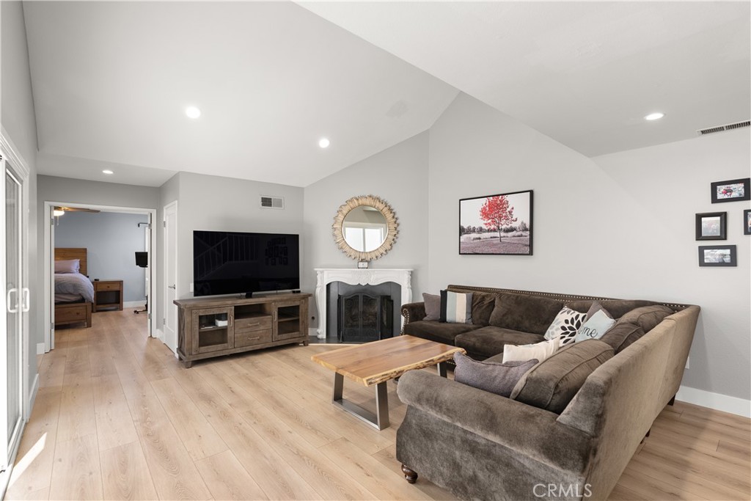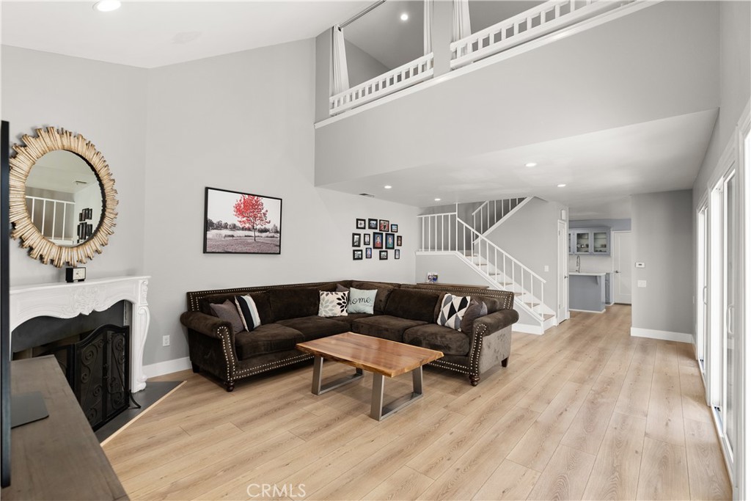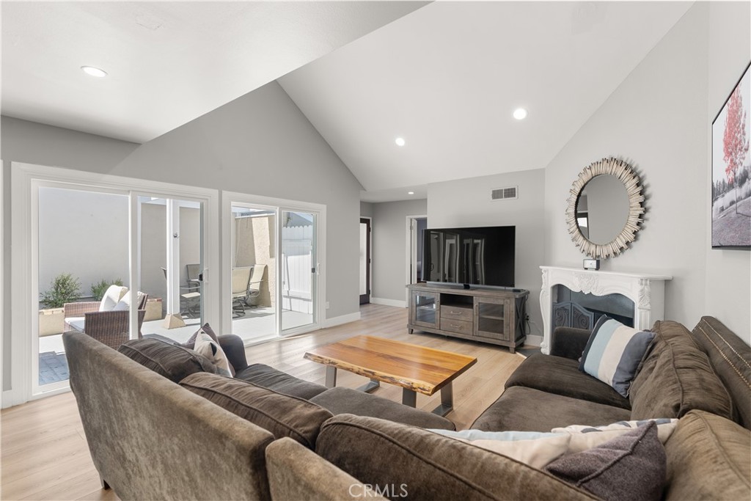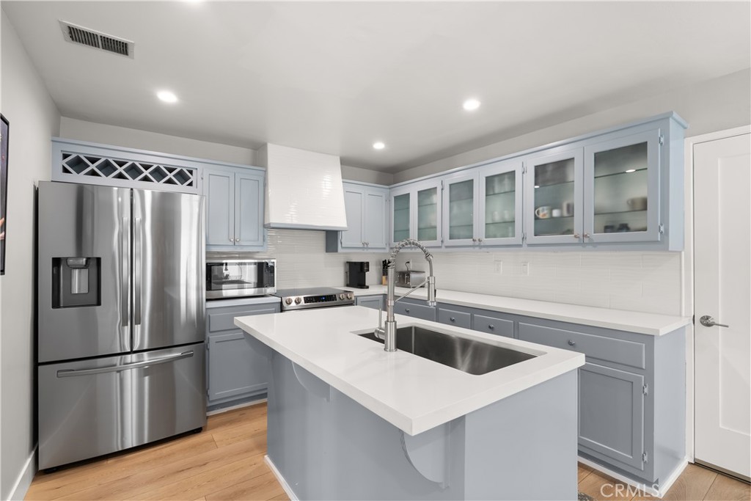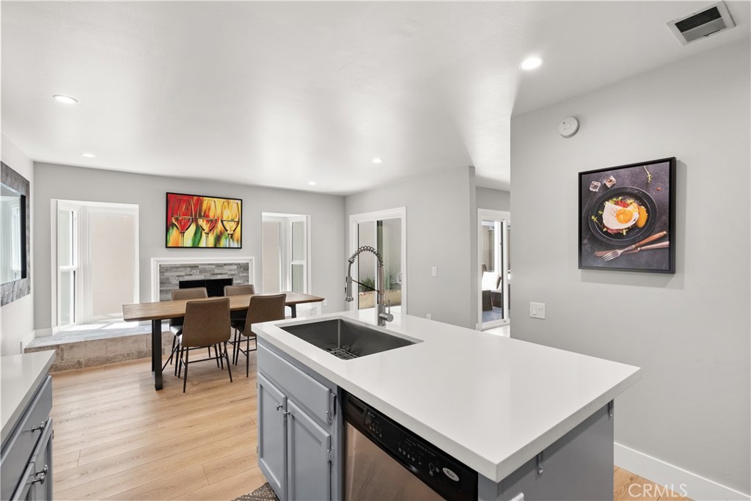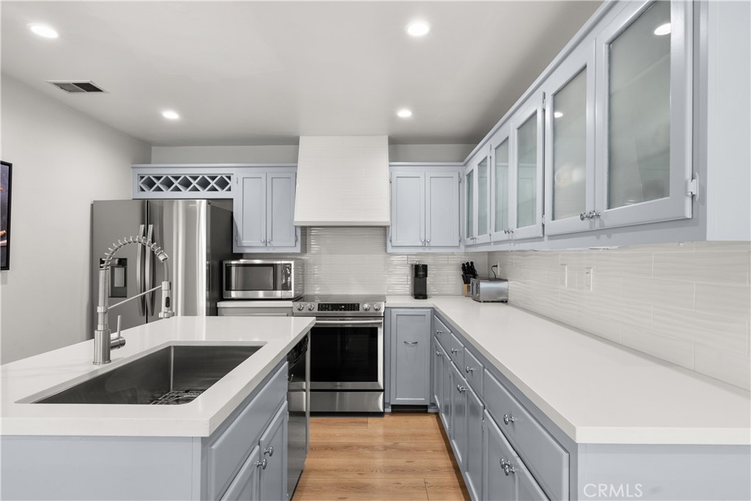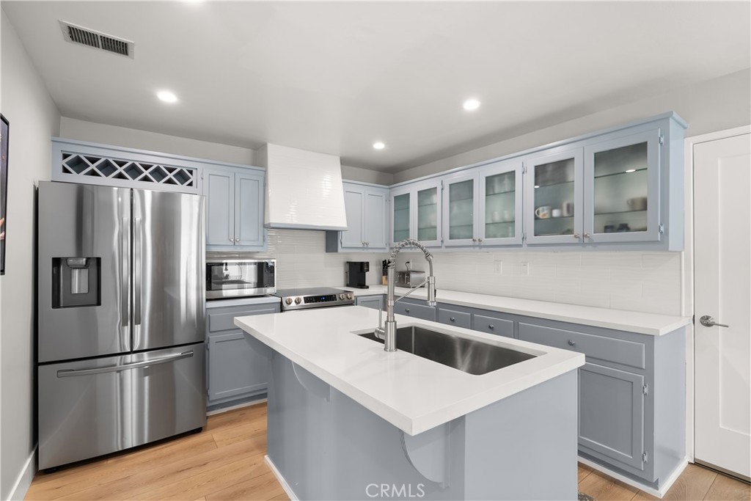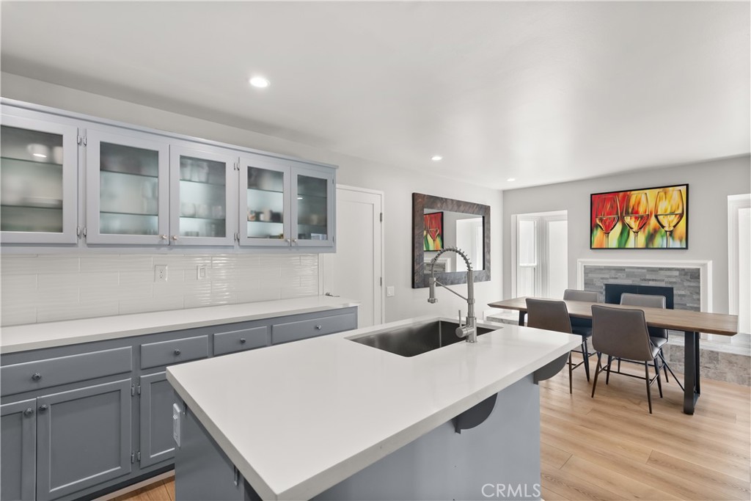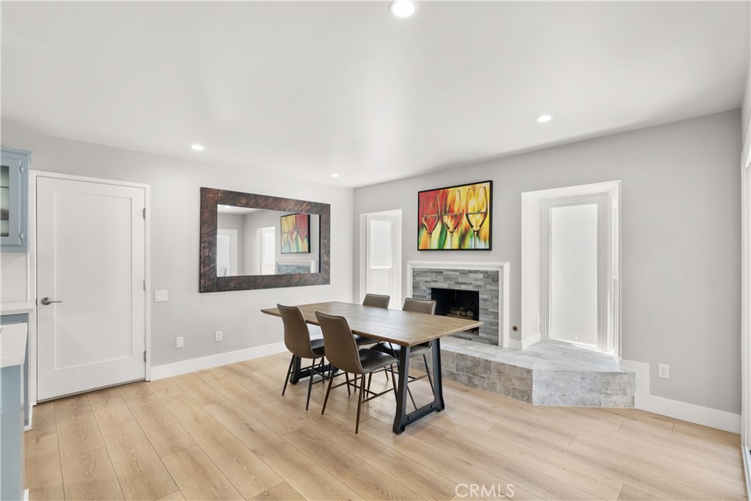7045 Mariner Way, Long Beach, CA, US, 90803
7045 Mariner Way, Long Beach, CA, US, 90803Basics
- Date added: Added 7日 ago
- Category: Residential
- Type: SingleFamilyResidence
- Status: Active
- Bedrooms: 3
- Bathrooms: 2
- Floors: 2, 2
- Area: 1729 sq ft
- Lot size: 2293, 2293 sq ft
- Year built: 1973
- Property Condition: UpdatedRemodeled
- View: None
- Subdivision Name: Island Village (ISV)
- Zoning: LBPD1
- County: Los Angeles
- MLS ID: OC25076564
Description
-
Description:
Come and see the highly coveted "Loft Model" in Island Village. This small, gated community consists of 182 homes with 2 pools, a clubhouse, a tot lot and a stunning private park that hosts wonderful community events. As you enter the home take note of the vaulted ceilings and loft overlooking the living room. The primary bedroom is downstairs so this can be your forever home! You will love the wall of glass with 3 sliders opening up to the patio inviting the outside in! The remodeled kitchen has tons of counter space and a center island for ease of entertaining. There is a 4th slider out to the patio off the dining area. Both the living room and dining area have a fireplace, and the dining area can be a small family room if desired. The wonderful thing about the loft model is that the loft can easily be converted to a 4th BR but works well as a home office or separate hangout for the kiddos! This model
can be used many ways. There are two additional BR's upstairs with a full bath, both baths have been remodeled. This home is move-in ready and waiting for you to call it HOME!
Show all description
Location
- Directions: Enter through gate and go straight on Island Village Dr to the end of the street and park in lot.
- Lot Size Acres: 0.0526 acres
Building Details
- Structure Type: House
- Water Source: Public
- Architectural Style: Traditional,PatioHome
- Lot Features: ZeroToOneUnitAcre,Greenbelt,ZeroLotLine
- Sewer: PublicSewer
- Common Walls: NoCommonWalls
- Construction Materials: Stucco
- Fencing: Wood
- Foundation Details: Slab
- Garage Spaces: 2
- Levels: Two
- Floor covering: Carpet, Vinyl
Amenities & Features
- Pool Features: Community
- Parking Features: DirectAccess,Garage,GarageFacesRear
- Security Features: GatedCommunity,SmokeDetectors
- Patio & Porch Features: Patio
- Spa Features: None
- Accessibility Features: None
- Parking Total: 2
- Roof: Tile
- Association Amenities: Clubhouse,SportCourt,MaintenanceGrounds,MeetingRoom,PicnicArea,Playground
- Utilities: CableAvailable,PhoneAvailable,SewerConnected
- Window Features: DoublePaneWindows
- Cooling: None
- Door Features: DoubleDoorEntry,SlidingDoors
- Electric: Volts220InGarage
- Fireplace Features: DiningRoom,LivingRoom
- Heating: Central
- Interior Features: CeilingFans,CathedralCeilings,QuartzCounters,Loft,MainLevelPrimary
- Laundry Features: InGarage
- Appliances: Dishwasher,ElectricRange
Nearby Schools
- Middle Or Junior School: Rogers
- Elementary School: Kettering
- High School: Woodrow Wilson
- High School District: Long Beach Unified
Expenses, Fees & Taxes
- Association Fee: $270
Miscellaneous
- Association Fee Frequency: Monthly
- List Office Name: Coldwell Banker Realty
- Listing Terms: Cash,CashToNewLoan,FHA,VaLoan
- Common Interest: PlannedDevelopment
- Community Features: StreetLights,Suburban,Sidewalks,Gated,Pool
- Attribution Contact: 714-335-8805

