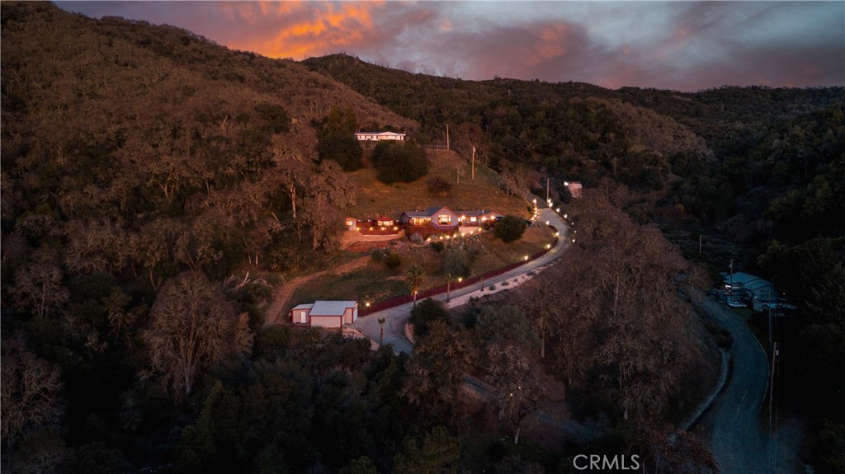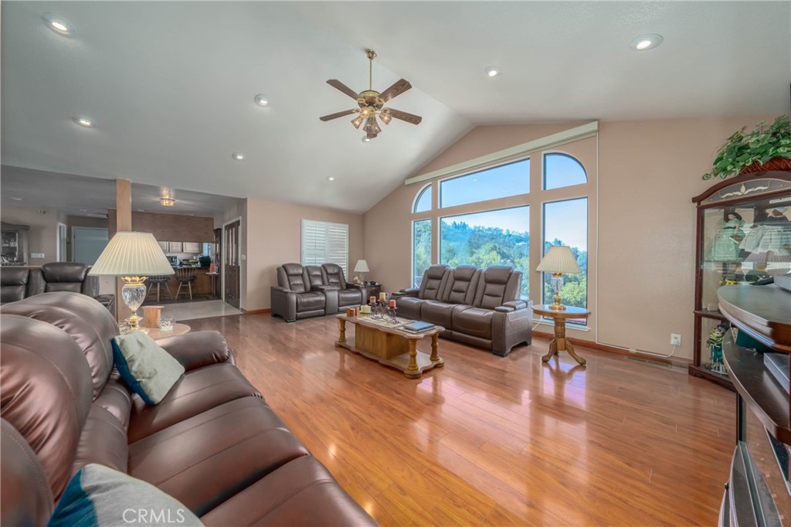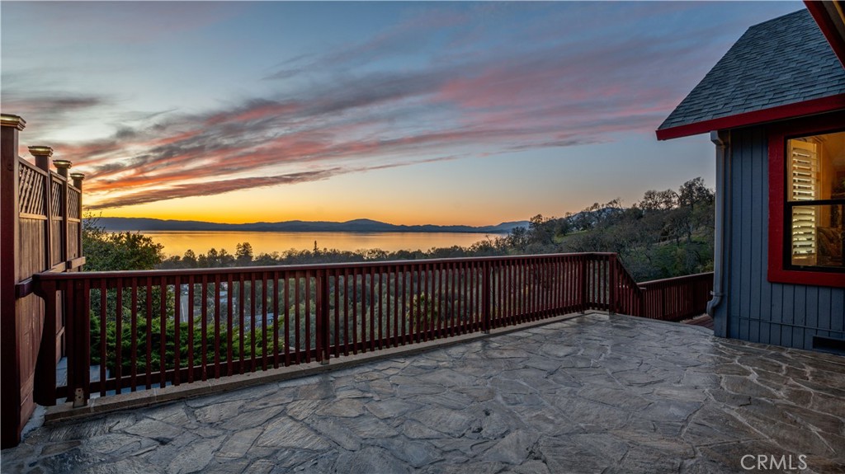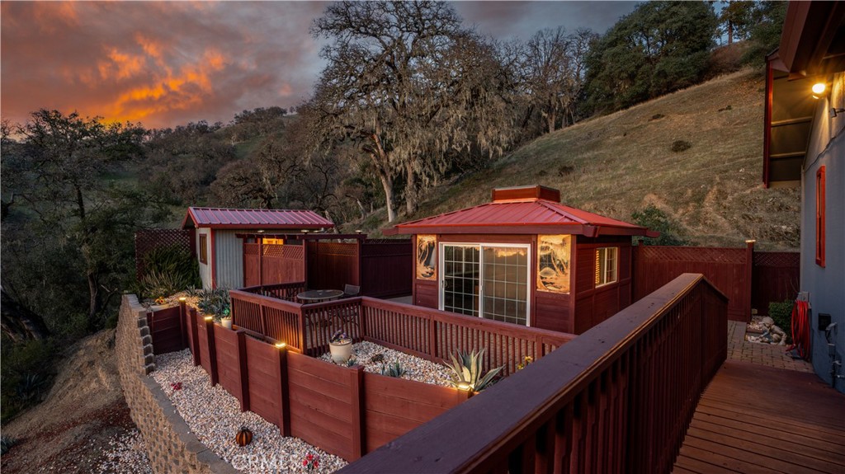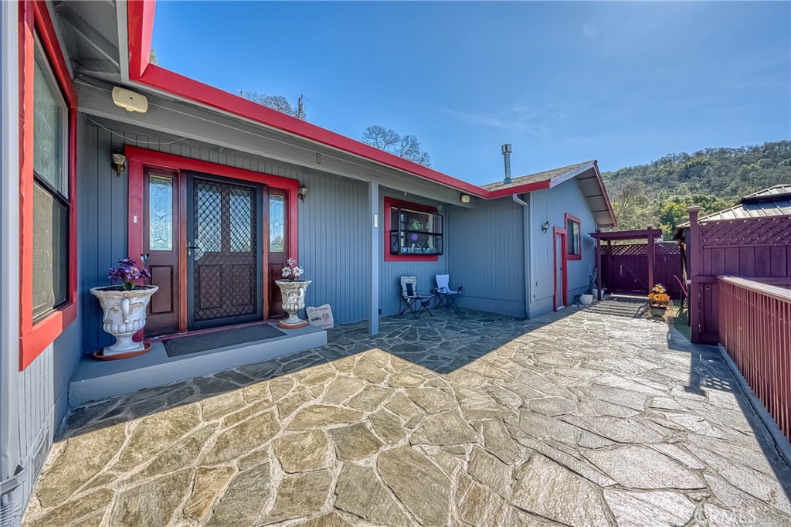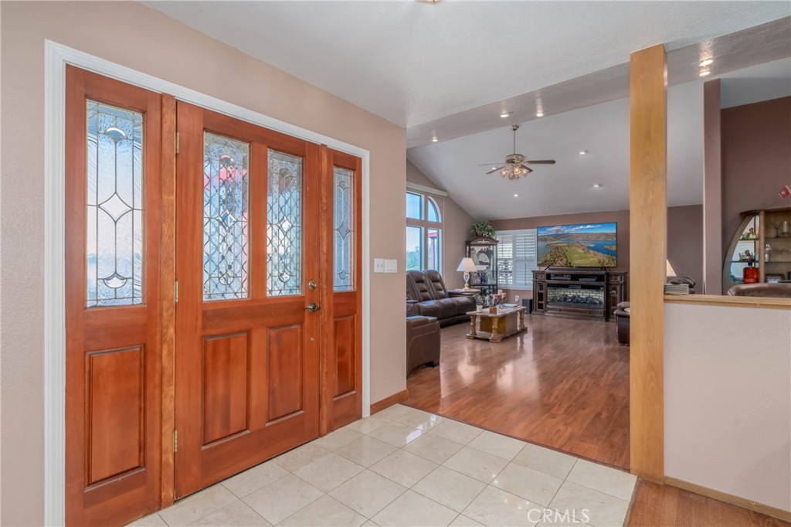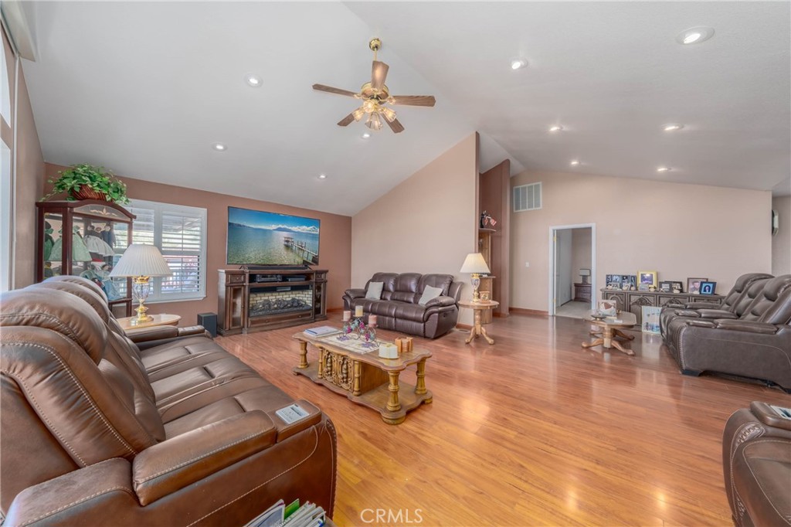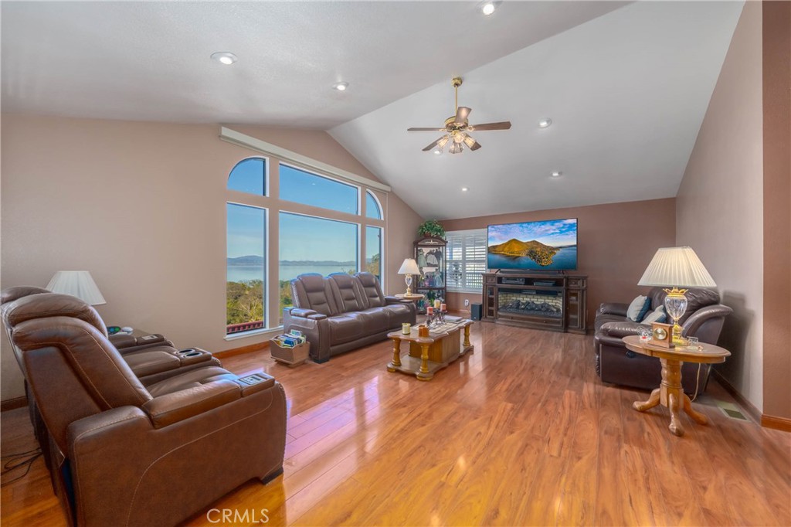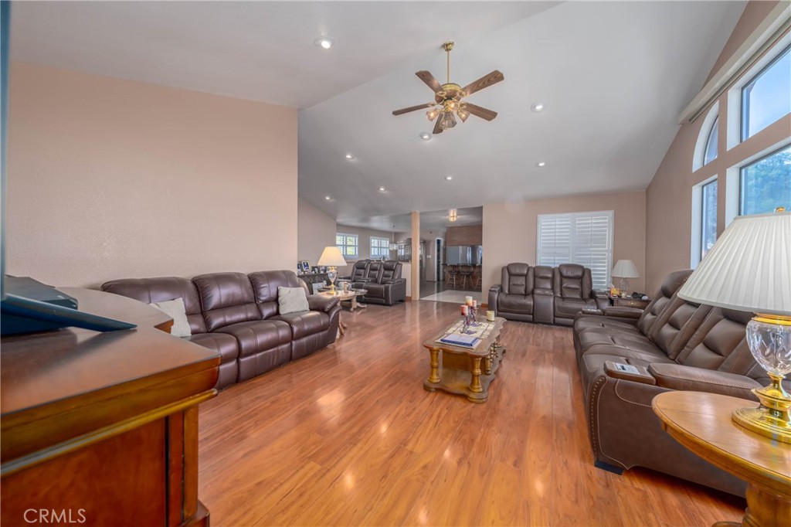7047 Panoramic Drive, Lucerne, CA, US, 95458
7047 Panoramic Drive, Lucerne, CA, US, 95458Basics
- Date added: Added 1か月 ago
- Category: Residential
- Type: SingleFamilyResidence
- Status: Active
- Bedrooms: 3
- Bathrooms: 2
- Floors: 2, 2
- Area: 2479 sq ft
- Lot size: 108464.4, 2.49 sq ft
- Year built: 1990
- View: Hills,Lake
- Zoning: SR
- County: Lake
- MLS ID: LC25031194
Description
-
Description:
This exceptional estate features meticulously landscaped grounds, a beautiful 2479-square-foot home, a ten person hot tub and custom sauna. Enter through the gate and up the illuminated driveway to the detached garage. It is fully equipped with tool storage and workshop space and holds three cars. Continue on up the driveway to the elevated views of the main residence which includes three bedrooms, two bathrooms, expansive seating areas in the living room, granite kitchen counters and recessed lighting throughout. The lower level has been turned into an 800 sq ft game room with pool table, wet bar and air hockey, all included with the purchase. Enjoy views of Clearlake from the living room and primary bedroom, and the large covered hot tub found in the detached structure. Don't forget the custom built sauna in its own outbuilding. Outdoor speakers enhance entertainment options found around the home, under the gazebo and on the deck. The landscaping utilizes a well-fed sprinkler system, and low-voltage LED lighting illuminates the exterior. In addition to Pacific Gas and Electric service, leased solar power supplements the home's energy needs; propane provides gas service. The property is fully furnished, it is equally suited for both private enjoyment and entertaining. Potential for an incredible turn key short term rental. Call for an appointment today.
Show all description
Location
- Directions: Highway 20 to Rosemont Dr, to Panoramic Drive
- Lot Size Acres: 2.49 acres
Building Details
- Structure Type: House
- Water Source: Public
- Architectural Style: Custom
- Lot Features: SlopedUp
- Open Parking Spaces: 5
- Sewer: PublicSewer
- Common Walls: NoCommonWalls
- Construction Materials: WoodSiding
- Fencing: CrossFenced
- Foundation Details: ConcretePerimeter
- Garage Spaces: 3
- Levels: Two
- Other Structures: Gazebo,Cabana
- Floor covering: Carpet, Laminate
Amenities & Features
- Pool Features: None
- Parking Features: Driveway,Garage,Paved
- Security Features: CarbonMonoxideDetectors,SecurityGate,SmokeDetectors
- Patio & Porch Features: Covered
- Spa Features: AboveGround,Fiberglass,Heated
- Parking Total: 8
- Roof: Composition,Shingle
- Utilities: Other
- Window Features: DoublePaneWindows
- Cooling: CentralAir
- Door Features: FrenchDoors,SlidingDoors
- Electric: Volts220ForSpa
- Exterior Features: Lighting
- Fireplace Features: Electric,LivingRoom
- Heating: Central,Propane
- Interior Features: CeilingFans,GraniteCounters,OpenFloorplan,RecessedLighting,Bar,AllBedroomsUp
- Appliances: Dishwasher,EnergyStarQualifiedWaterHeater,ElectricOven,ElectricRange,Disposal,Microwave,Refrigerator,WaterHeater,WaterPurifier,Dryer,Washer
Nearby Schools
- High School District: Lucerne
Expenses, Fees & Taxes
- Association Fee: 0
Miscellaneous
- List Office Name: W Real Estate
- Listing Terms: Cash,Conventional,Exchange1031
- Common Interest: None
- Community Features: Rural
- Inclusions: all furnishings are available
- Attribution Contact: 707-472-1080

