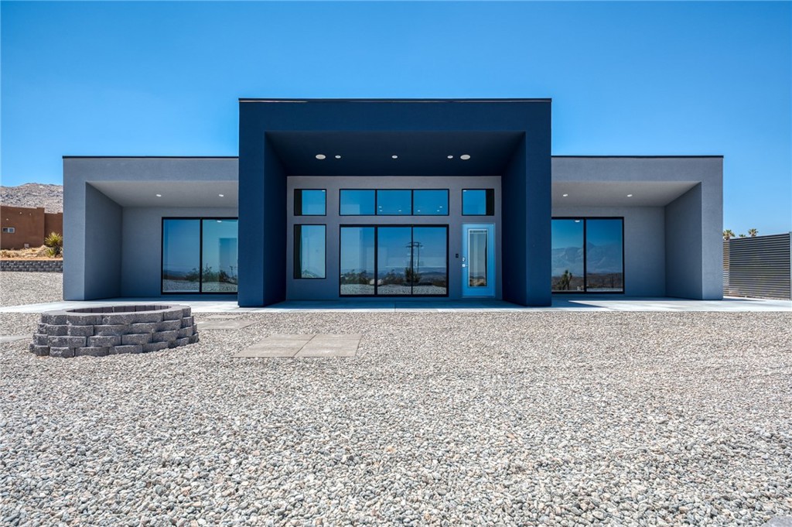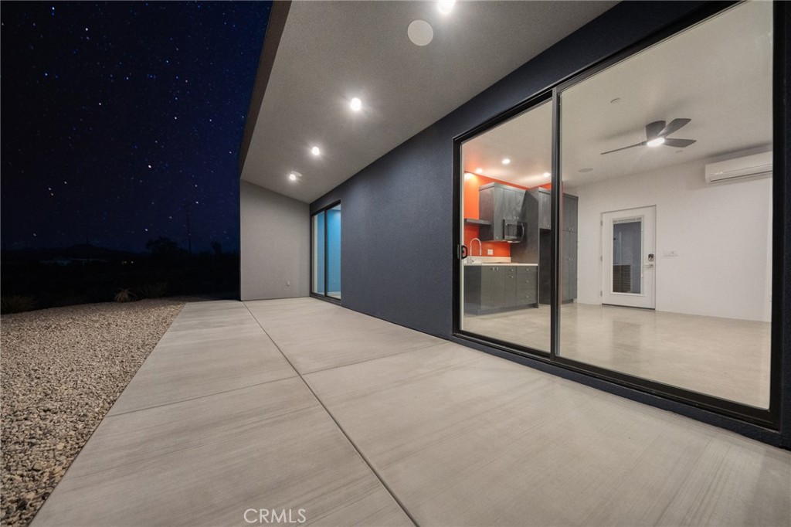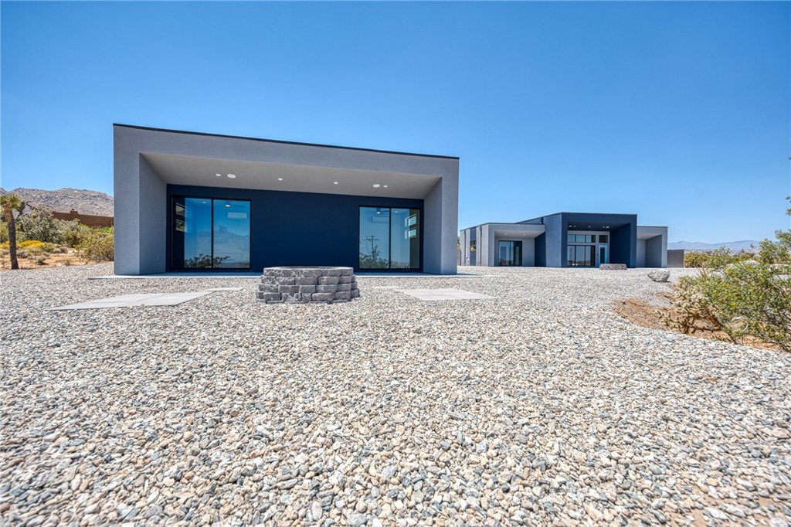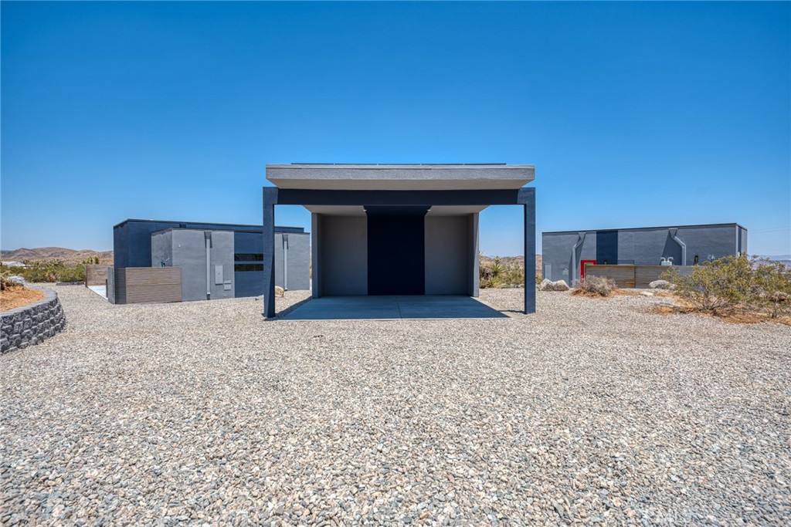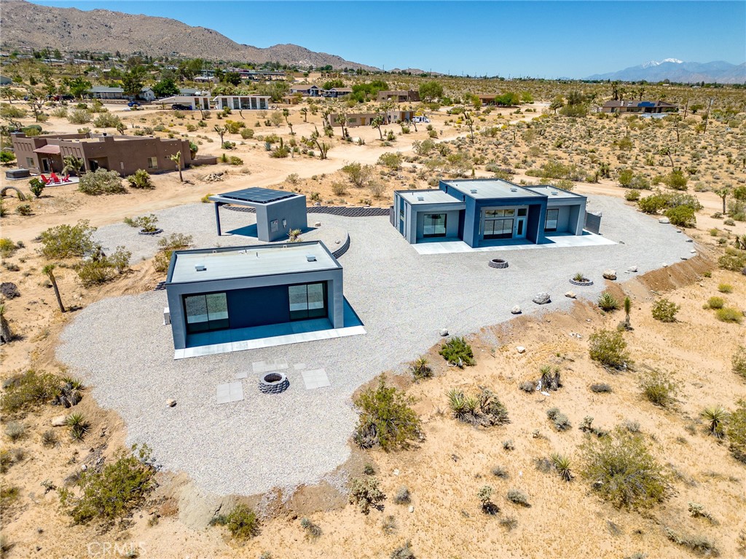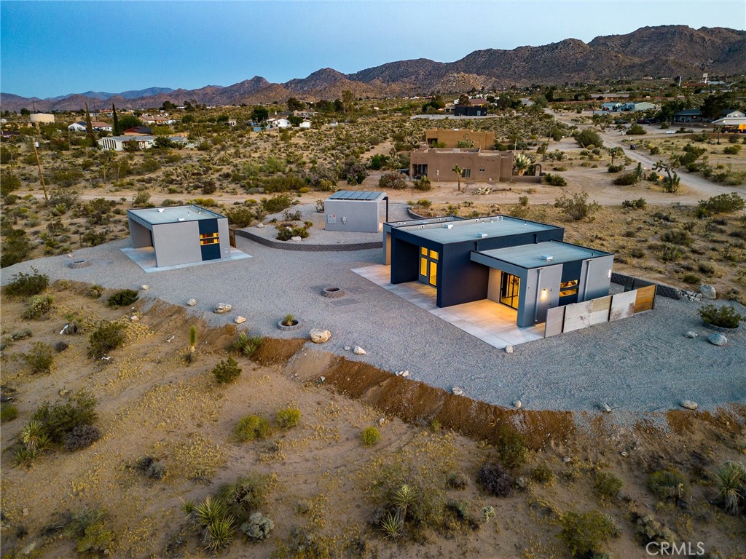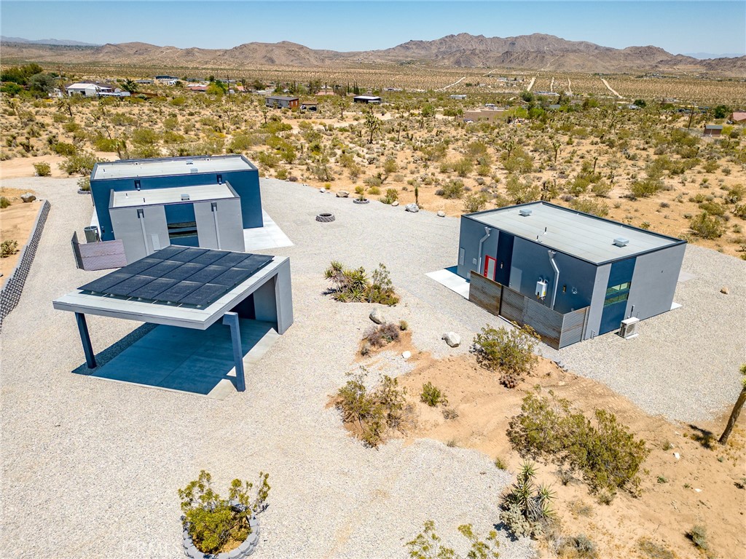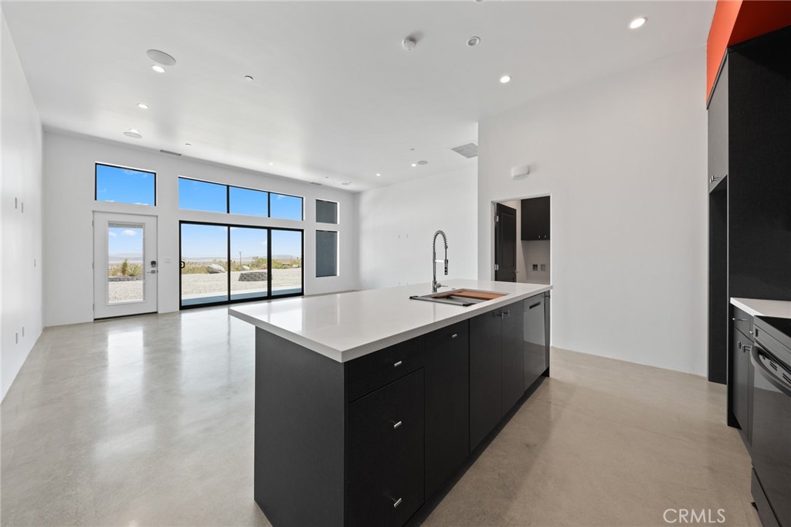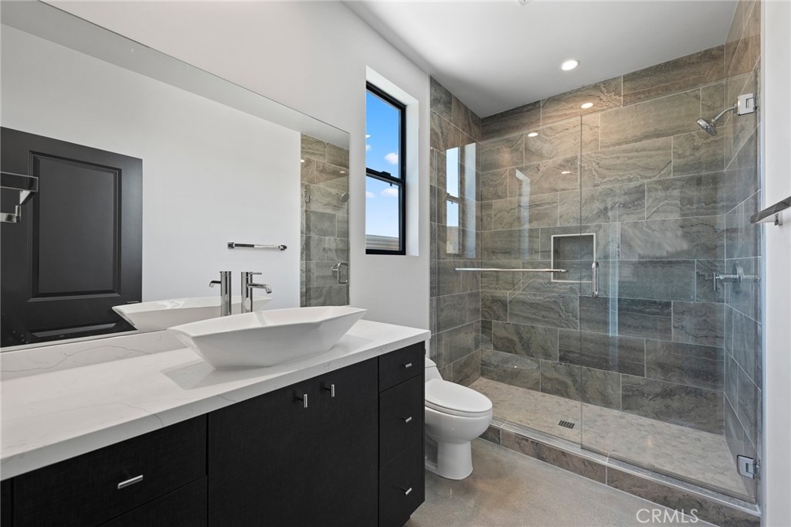7079 Juniper Road, Joshua Tree, CA, US, 92252
7079 Juniper Road, Joshua Tree, CA, US, 92252Basics
- Date added: Added 2か月 ago
- Category: Residential
- Type: SingleFamilyResidence
- Status: Active
- Bedrooms: 2
- Bathrooms: 4
- Half baths: 0
- Floors: 1, 1
- Area: 1410 sq ft
- Lot size: 54450, 54450 sq ft
- Year built: 2024
- Property Condition: Turnkey
- View: CityLights,Desert,Hills,Landmark,Mountains,Neighborhood
- Zoning: JT/RS-1
- County: San Bernardino
- MLS ID: JT25013398
Description
-
Description:
Stunning New Construction Modern Home and Casita on 1.25 acres in one of the most sought-after areas of Joshua tree. This property consists of a 2-bedroom 2 bath main house, 1 bedroom 1 bath casita and a detached carport. The views are amazing, and the location is as equal just minutes from the downtown village and a very short drive to the main entrance of the park. features include, polished concrete floors, custom cabinets, ruvati kitchen sink, vessel bathroom sinks, modern fixtures, tiled showers with glass enclosures, quartz counter tops, smooth drywall finish, tall ceilings with lots of recessed can lighting, pre-wired for audio and video, ceiling fans with custom wall prints in the bedrooms. Castia has full mini kitchen. The main house has a split hvac system and the casita has a dual zone mini split. Each unit has its own on demand tankless water heater and laundry rooms. 3 outdoor showers the main house has (2), and casita has (1). Dual entrance points for the main house or casita, RV parking, EV car charge port. Paid for solar system, landscaping, with fire pits complete this beautiful property. Realtor is licensed contractor and partial property owner.
Show all description
Location
- Directions: Hwy 62 east to sunny vista make a right then a left at Alta vista home will be on left side
- Lot Size Acres: 1.25 acres
Building Details
- Structure Type: House
- Water Source: Public
- Architectural Style: Modern
- Lot Features: ZeroToOneUnitAcre,HorseProperty
- Sewer: EngineeredSeptic
- Common Walls: NoCommonWalls
- Construction Materials: Drywall,Concrete,RadiantBarrier,CopperPlumbing
- Fencing: ExcellentCondition
- Foundation Details: Slab
- Garage Spaces: 0
- Levels: One
- Other Structures: GuestHouseDetached,GuestHouse
- Floor covering: Concrete
Amenities & Features
- Pool Features: None
- Parking Features: DetachedCarport,Driveway,Gravel,RvPotential,RvAccessParking
- Security Features: Prewired,FireSprinklerSystem,SmokeDetectors
- Patio & Porch Features: RearPorch,Concrete,FrontPorch,Open,Patio
- Spa Features: None
- Parking Total: 2
- Roof: Flat
- Utilities: CableAvailable,ElectricityConnected,Propane,PhoneAvailable,WaterConnected
- Cooling: CentralAir,EnergyStarQualifiedEquipment
- Electric: PhotovoltaicsOnGrid,PhotovoltaicsSellerOwned,Volts220
- Fireplace Features: None
- Heating: HighEfficiency,Propane,Radiant
- Horse Amenities: RidingTrail
- Interior Features: CeilingFans,SeparateFormalDiningRoom,HighCeilings,OpenFloorplan,QuartzCounters,RecessedLighting,WiredForSound,AllBedroomsDown
- Laundry Features: ElectricDryerHookup,GasDryerHookup,LaundryCloset
- Appliances: ElectricOven,Disposal,Microwave,TanklessWaterHeater,WaterToRefrigerator
Nearby Schools
- High School District: Morongo Unified
Expenses, Fees & Taxes
- Association Fee: 0
Miscellaneous
- List Office Name: Coldwell Banker Roadrunner
- Listing Terms: Cash,CashToExistingLoan,Conventional,Exchange1031
- Common Interest: None
- Community Features: Biking,DogPark,Foothills,Golf,Hiking,HorseTrails,MilitaryLand,Mountainous,NearNationalForest,Park,PreservePublicLand,Rural,StreetLights,Valley
- Attribution Contact: 760-902-2680

