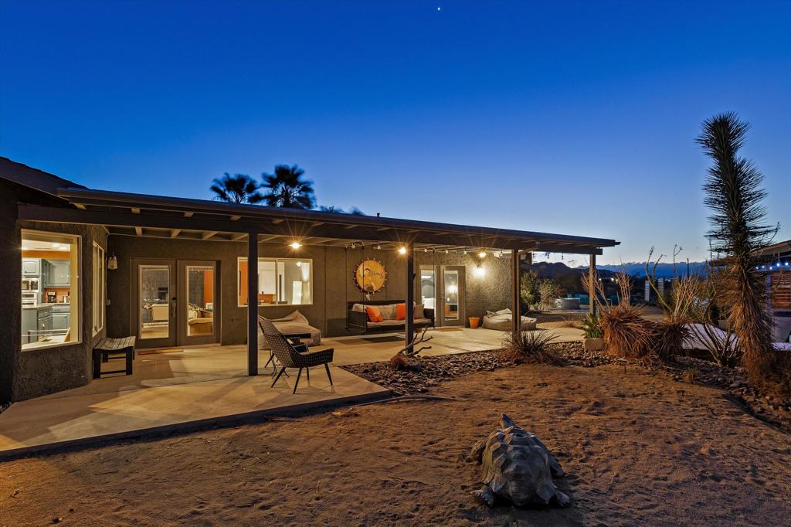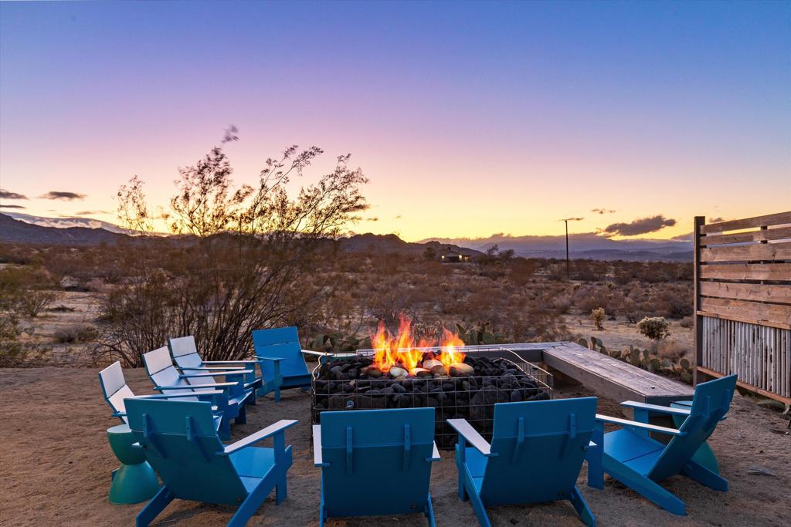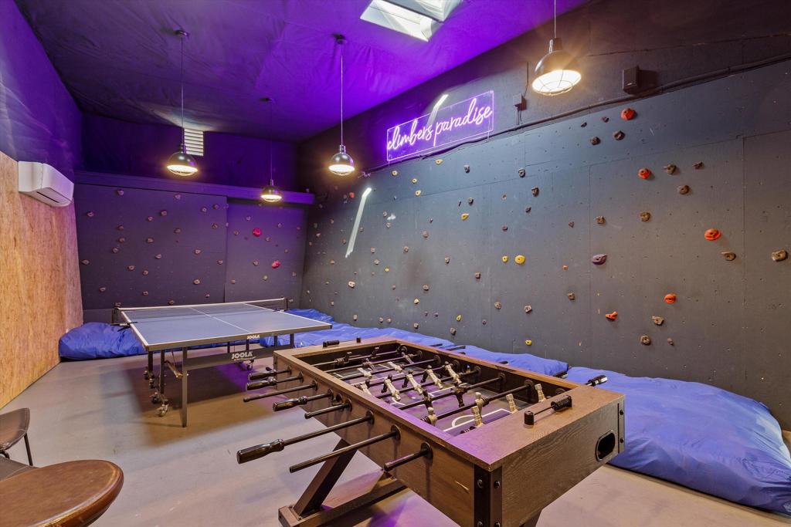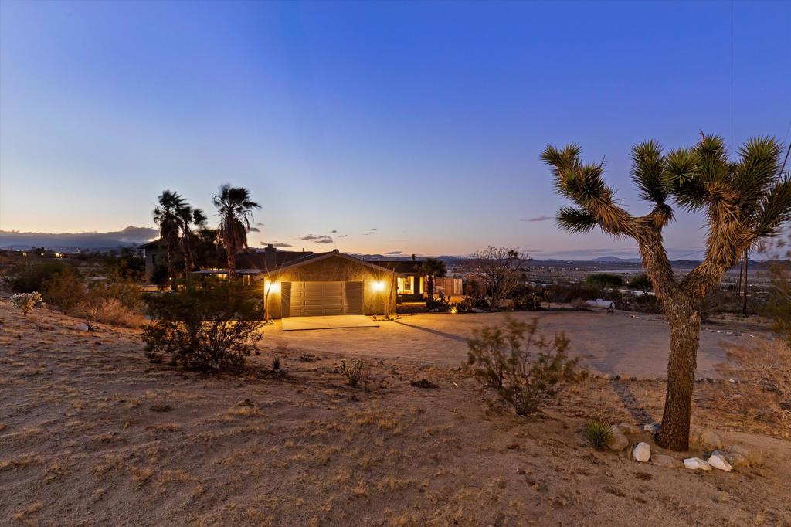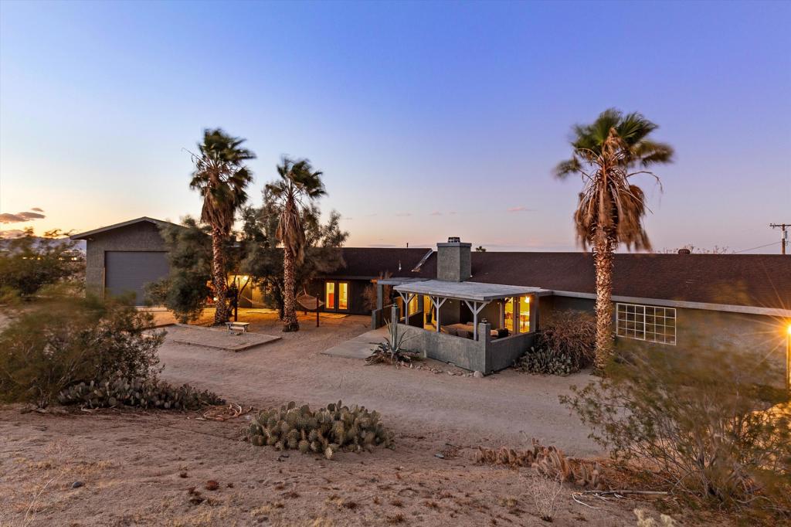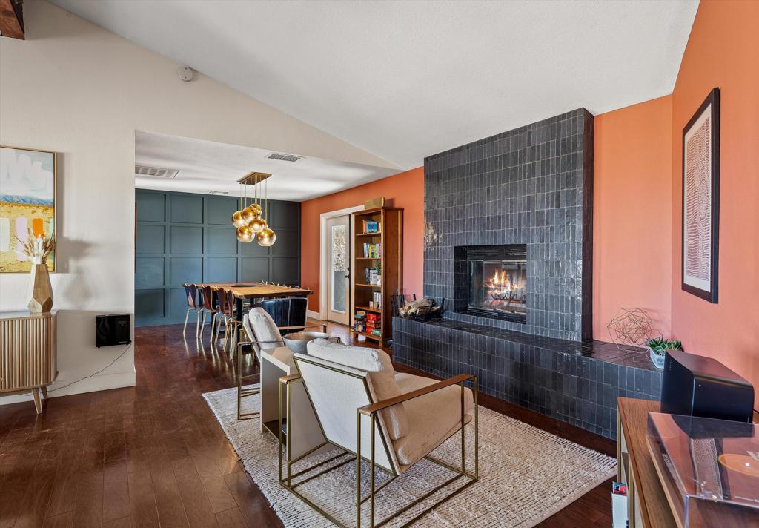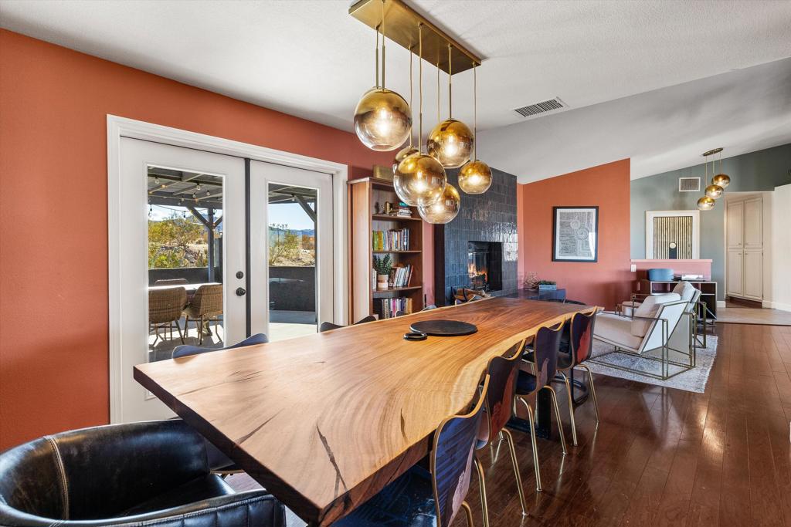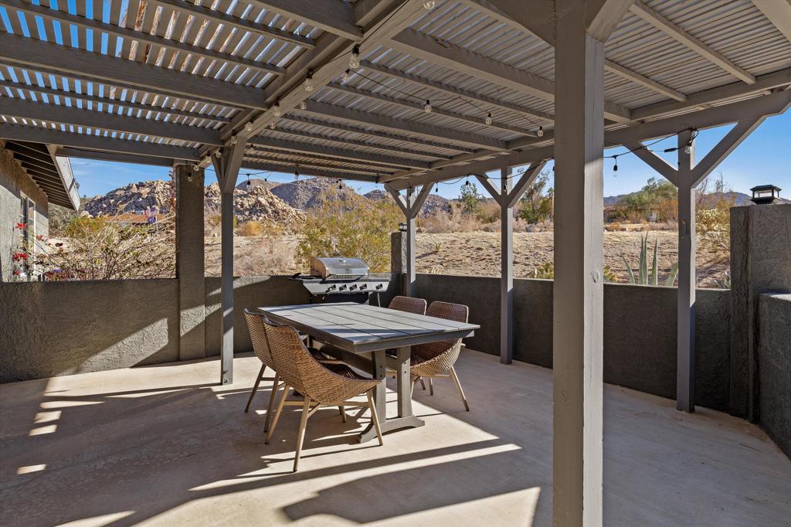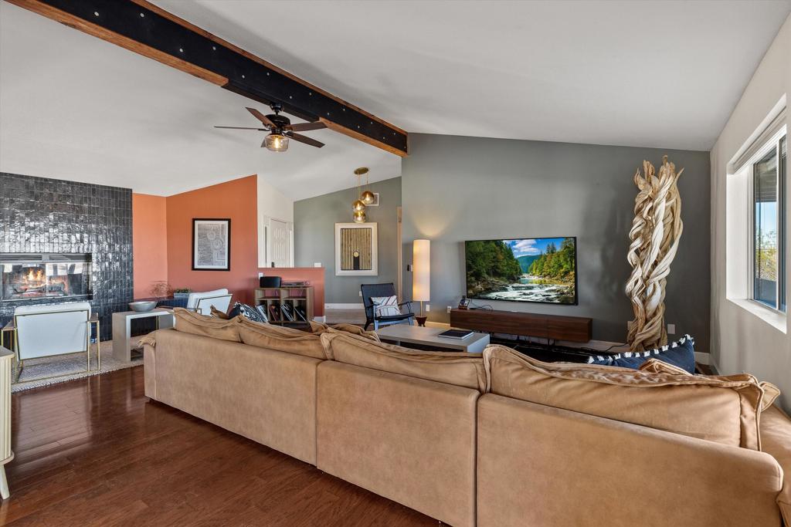7084 Mount Lassen Avenue, Joshua Tree, CA, US, 92252
7084 Mount Lassen Avenue, Joshua Tree, CA, US, 92252Basics
- Date added: Added 3 days ago
- Category: Residential
- Type: SingleFamilyResidence
- Status: Active
- Bedrooms: 4
- Bathrooms: 3
- Half baths: 1
- Floors: 1
- Area: 2381 sq ft
- Lot size: 49658, 49658 sq ft
- Year built: 1992
- Property Condition: UpdatedRemodeled
- View: Desert,Mountains
- Subdivision Name: Not Applicable-1
- County: San Bernardino
- MLS ID: 219124483PS
Description
-
Description:
Beautifully updated 4-bedroom home in coveted Panorama Heights neighborhood of Joshua Tree with loads of amenities! Boasting an artist's studio, indoor rock-climbing walls, media / game area, views of the park and more! Enter to a bright, stylish, open-concept living area with vaulted ceilings, oversized living room, formal dining area with beautifully tiled fireplace, and huge kitchen with large island, stainless appliances and bar seating. The primary bedroom is over-sized with plenty of room to unwind. Enjoy the en-suite bath with a spa-like tub, separate shower, and walk-in closet. Each of the 3 guest rooms are amply sized with outdoor patio access. The RV garage has been transformed into a giant entertainment space to enjoy the climbing walls in a climate-controlled setting, or take in a movie on the projector screen at the end of a long day of desert exploration. And you still have a 2-car garage to park in! Unleash your creativity in the sprawling artist's studio or unwind in a hammock shaded by mature olive trees and take in the serene views of the Mojave Desert at every turn. Play some bocce ball, dip into the jacuzzi or cowboy tub, enjoy an outdoor shower and take in the vast desert sunsets and starry nights from the huge outdoor fire feature. This 1.14 acre property is well landscaped and walking distance to Joshua Tree National Park.
Show all description
Location
- Directions: From Highway 62, south on Mt Lassen- Home is on the right Cross Street: Foothill Dr.
- Lot Size Acres: 1.14 acres
Building Details
Amenities & Features
- Parking Features: Driveway,Garage,GarageDoorOpener
- Patio & Porch Features: Covered
- Spa Features: AboveGround,Heated,Private
- Parking Total: 12
- Cooling: CentralAir,WallWindowUnits
- Door Features: FrenchDoors
- Fireplace Features: DiningRoom,Masonry
- Heating: Central,ForcedAir,Propane
- Interior Features: BreakfastBar,SeparateFormalDiningRoom,PrimarySuite,WalkInClosets
- Laundry Features: LaundryCloset
- Appliances: Dishwasher,GasCooktop,GasOven,Microwave,Refrigerator,RangeHood,VentedExhaustFan,WaterToRefrigerator
Miscellaneous
- List Office Name: Compass
- Listing Terms: Cash,CashToNewLoan
- Inclusions: Partially furnished per inventory list

