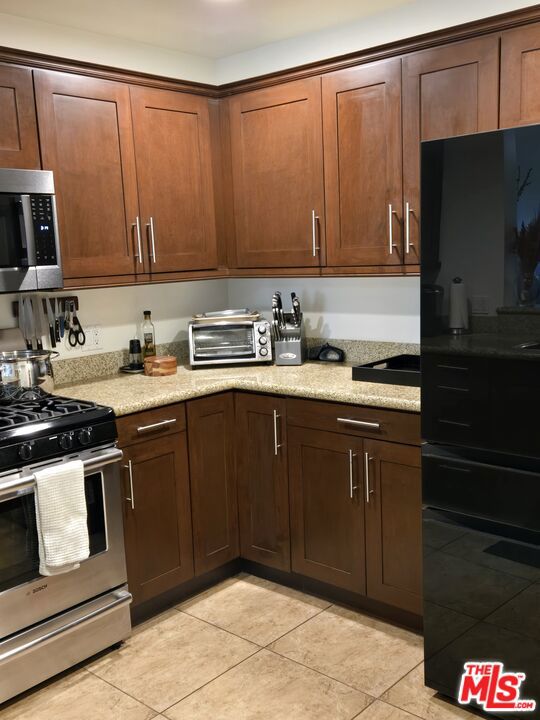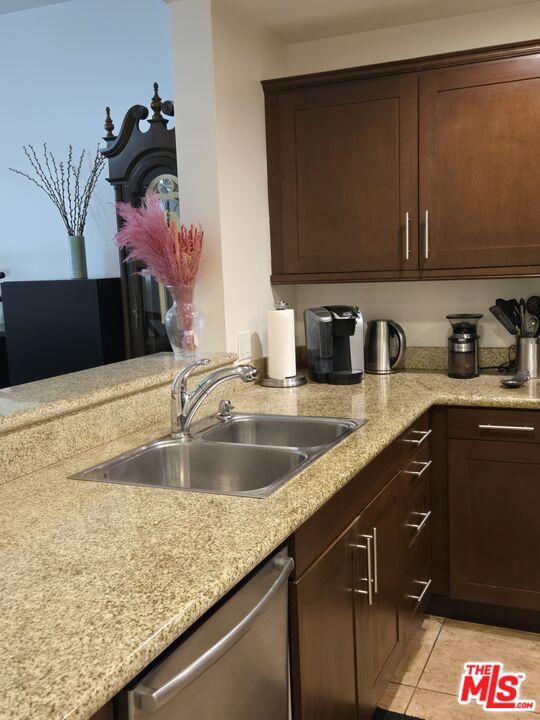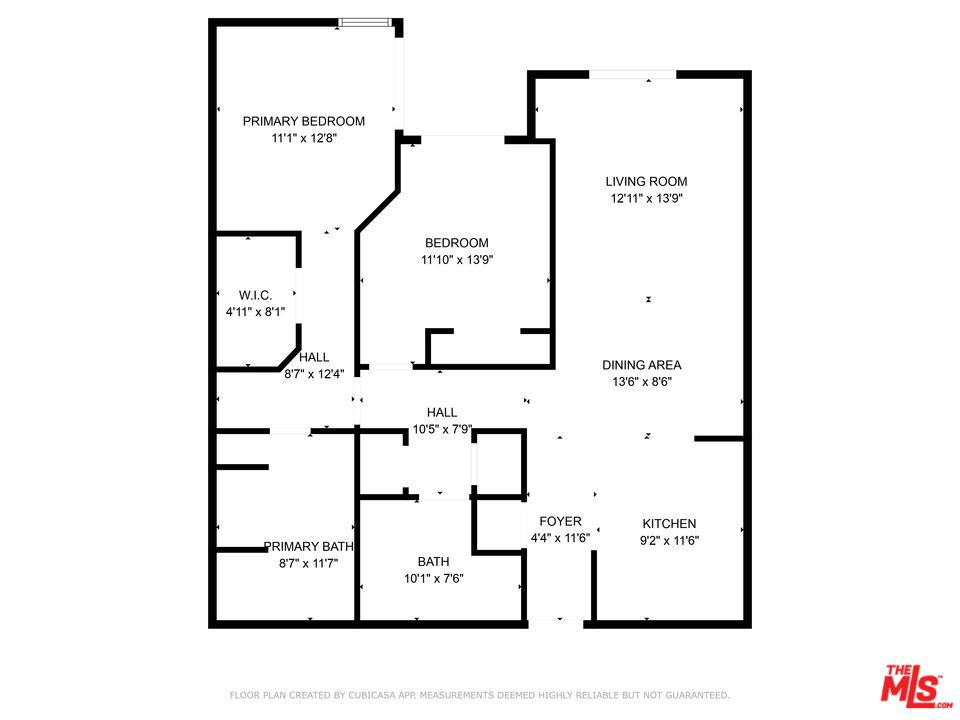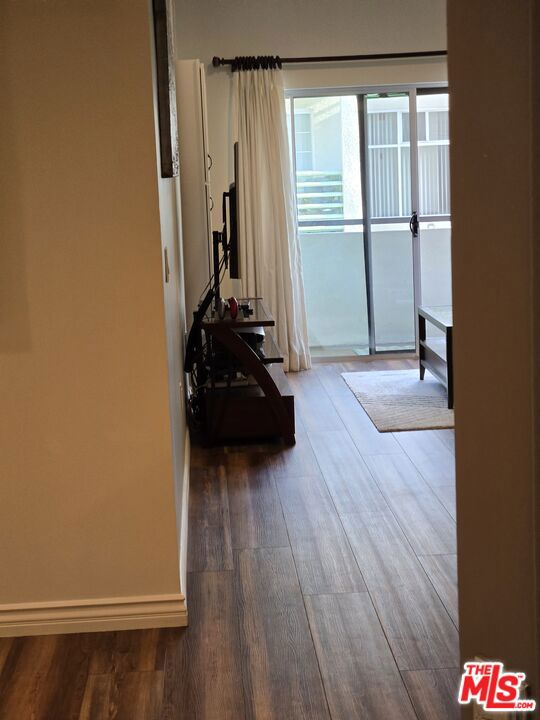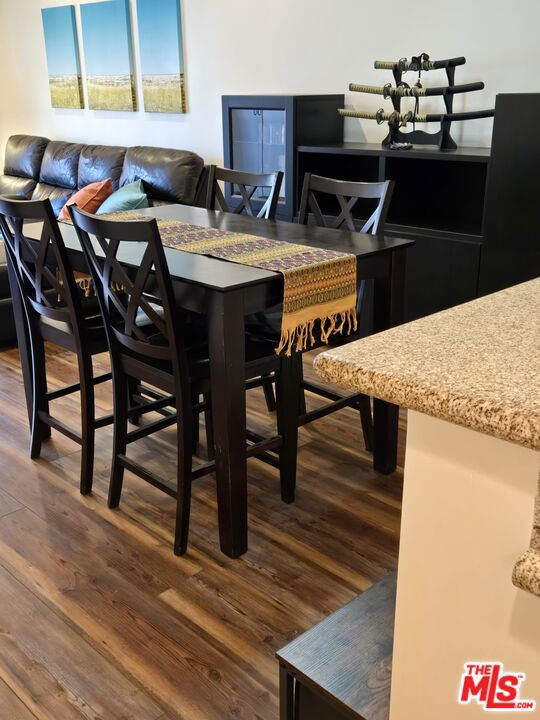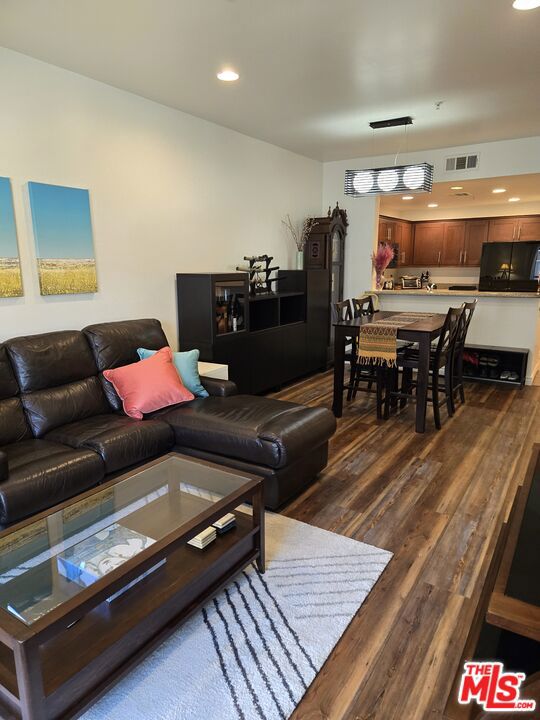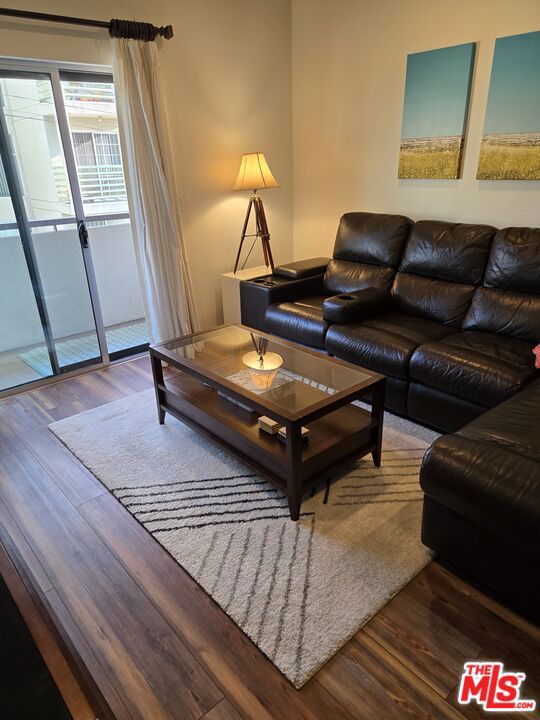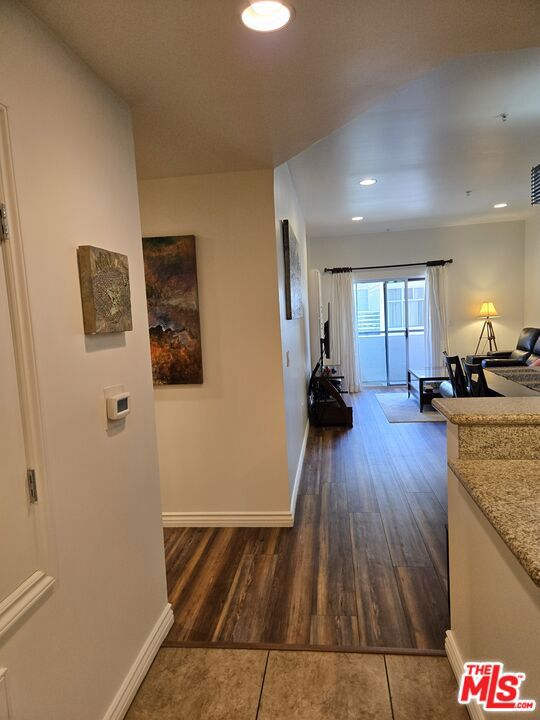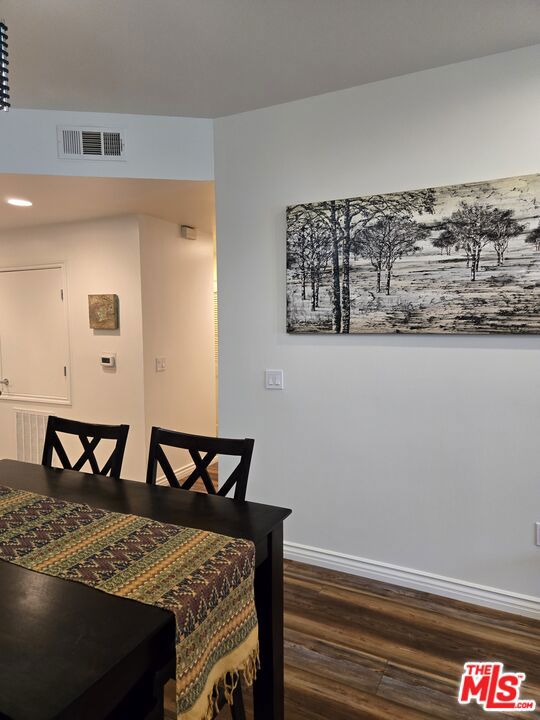7100 Alvern Street 114, Los Angeles, CA, US, 90045
7100 Alvern Street 114, Los Angeles, CA, US, 90045Basics
- Date added: Added 1か月 ago
- Category: Residential
- Type: Condominium
- Status: Active
- Bedrooms: 2
- Bathrooms: 2
- Half baths: 0
- Floors: 1, 3
- Area: 1130 sq ft
- Lot size: 29456, 29456 sq ft
- Year built: 2010
- View: None
- Zoning: LAR3
- County: Los Angeles
- MLS ID: 25495171
Description
-
Description:
Stylish 2-Bedroom, 2-Bathroom Condo at the Tremont in Westchester. Modern Living with resort-style amenities. Discover your ideal home in this beautifully designed condo featuring an open floor plan. This spacious residence is perfect for both relaxation and entertaining. The airy living space is complemented by three sliding doors that lead to a long patio, creating a welcoming atmosphere. The sleek, modern kitchen boasts stunning granite countertops, a convenient breakfast bar, and ample storage space, ideal for any cooking enthusiast. The open layout flows seamlessly into the living and dining areas, providing the perfect backdrop for gatherings or quiet evenings. Both bedrooms are generously sized, offering plenty of room for rest and rejuvenation. The primary suite includes a private en-suite bathroom, spa tub, separate shower stall, and walk-in closet. The second bedroom is perfect for guests or a home office. With two full bathrooms, getting ready in the morning is a breeze. Enjoy resort-style living with exclusive access to top-notch amenities, including a spa, gym, and pool perfect for staying active and unwinding. The Clubhouse is devine with a large fireplace, kitchen area, dining table and lovely sofa. The condo also provides lots of additional storage space, making organization easy and convenient. There are 24 secured guests spots. Located just minutes from LAX, the new Crenshaw station on Manchester, major highways, shopping, dining, and entertainment options, this condo offers the perfect blend of comfort, convenience, and luxury.
Show all description
Location
- Directions: North of LaTijera and West of Slauson
- Lot Size Acres: 0.6762 acres
Building Details
- Water Source: Public
- Architectural Style: Contemporary
- Lot Features: IrregularLot,Landscaped
- Open Parking Spaces: 0
- Sewer: SewerTapPaid
- Construction Materials: Stucco
- Foundation Details: Block
- Garage Spaces: 26
- Levels: One
- Floor covering: Vinyl
Amenities & Features
- Pool Features: Community,Fenced,InGround,Association
- Parking Features: Assigned,ControlledEntrance,Concrete,Covered,Driveway,Guest,Gated,OneSpace,CommunityStructure
- Security Features: CarbonMonoxideDetectors,FireDetectionSystem,FireSprinklerSystem,GatedCommunity,SmokeDetectors
- Patio & Porch Features: Enclosed,WrapAround
- Spa Features: Association,Community,Heated
- Accessibility Features: NoStairs,Parking
- Parking Total: 26
- Association Amenities: Clubhouse,ControlledAccess,MaintenanceGrounds,HotWater,Insurance,MeetingRoom,Pool,PetRestrictions,SpaHotTub,Security,Trash,Water
- Window Features: DoublePaneWindows,Drapes,Screens
- Cooling: CentralAir
- Door Features: SlidingDoors
- Furnished: Unfurnished
- Heating: Central
- Interior Features: BreakfastBar,Balcony,SeparateFormalDiningRoom,Elevator,HighCeilings,Intercom,OpenFloorplan,Storage,Bar,WalkInClosets
- Laundry Features: Inside,LaundryCloset,Stacked
- Appliances: Dishwasher,GasCooktop,Disposal,GasOven,GasRange,Microwave,RangeHood,Dryer,Washer
Nearby Schools
- High School District: Los Angeles Unified
Expenses, Fees & Taxes
- Association Fee: $565
Miscellaneous
- Association Fee Frequency: Monthly
- List Office Name: Estate Properties
- Listing Terms: Cash
- Community Features: Gated,Pool
- Direction Faces: South
- Exclusions: Refrigerator
- Inclusions: Washer, dryer, built-in stove, microwave and dishwasher

