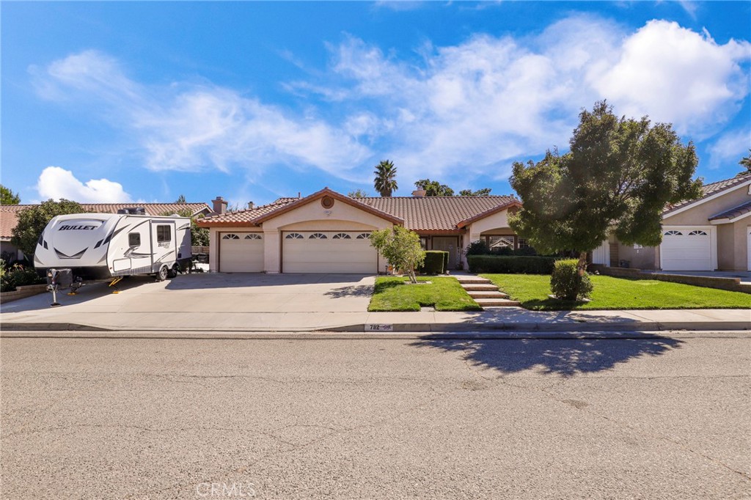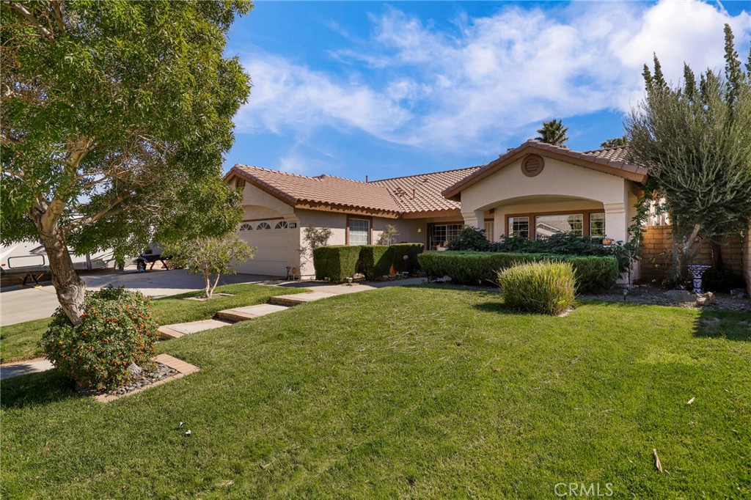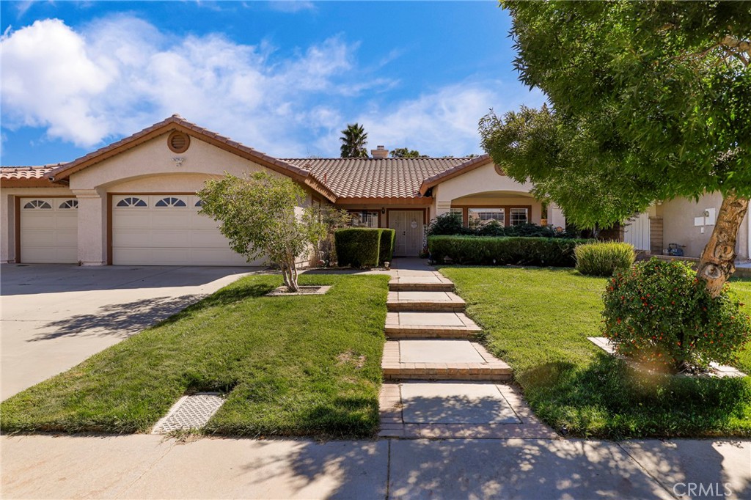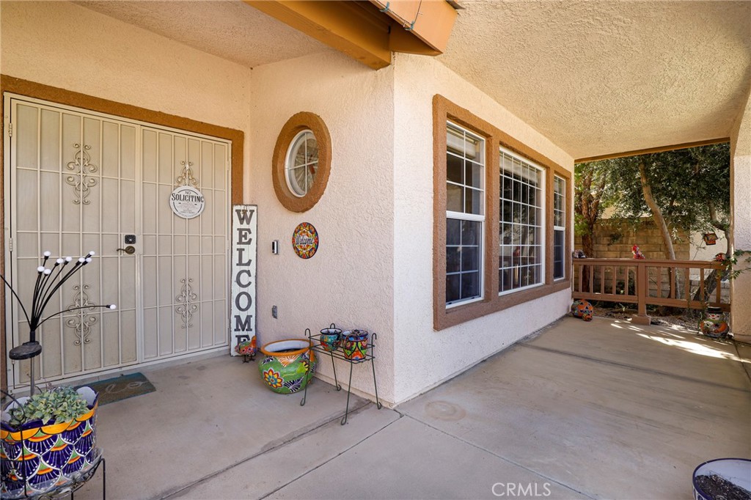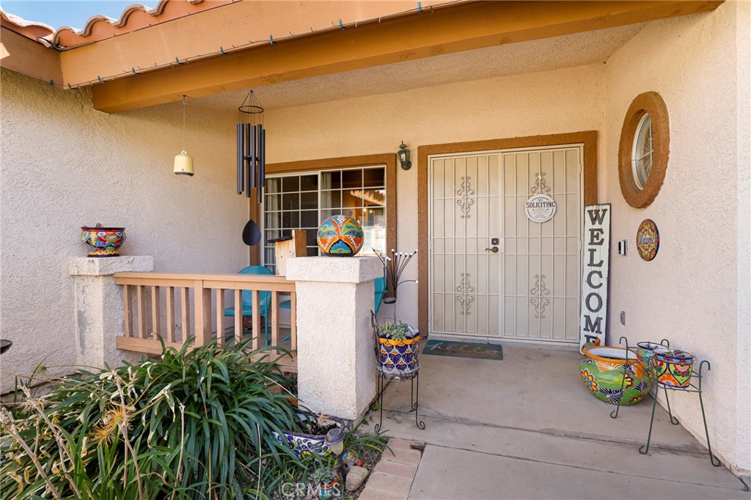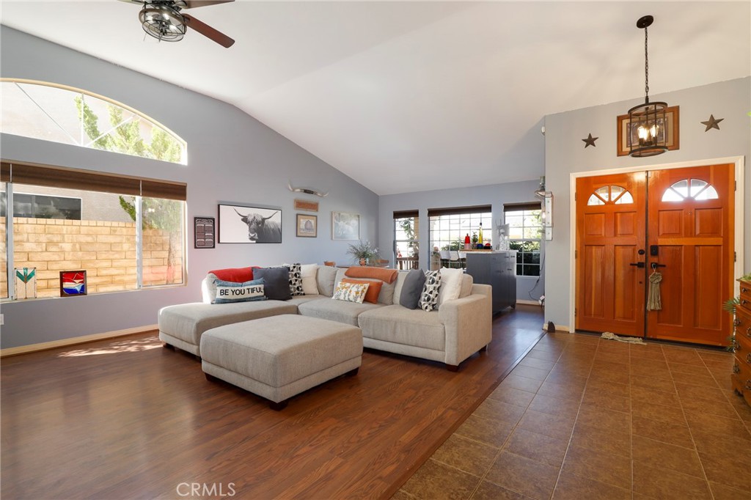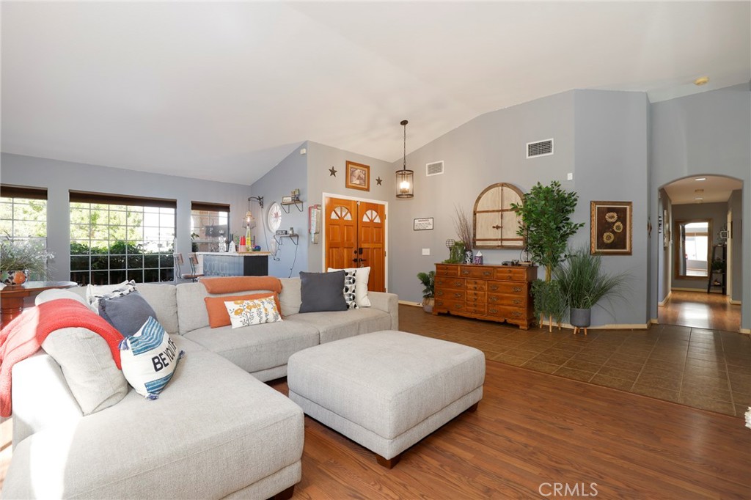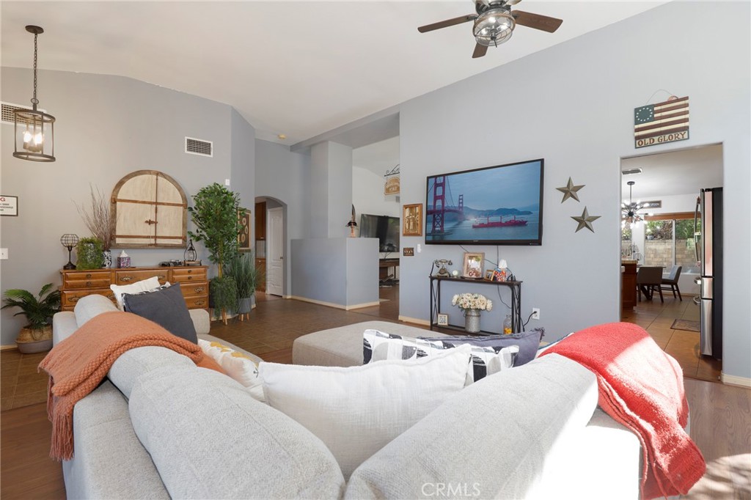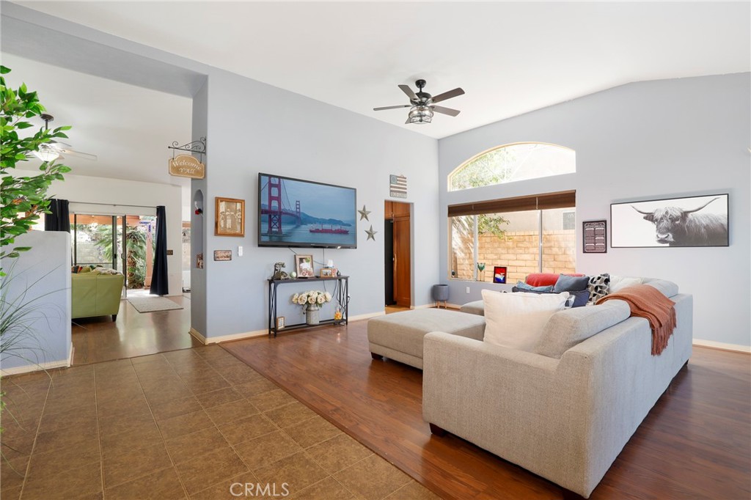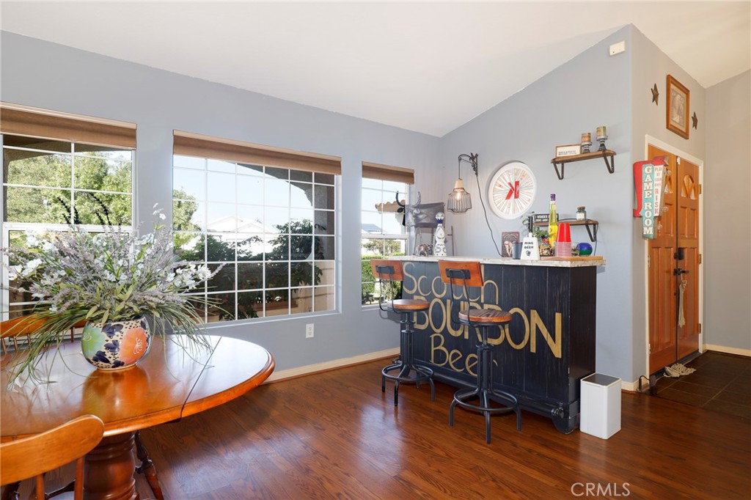7112 W Avenue L11, Lancaster, CA, US, 93536
7112 W Avenue L11, Lancaster, CA, US, 93536Basics
- Date added: Added 4 days ago
- Category: Residential
- Type: SingleFamilyResidence
- Status: Active
- Bedrooms: 5
- Bathrooms: 3
- Floors: 1, 1
- Area: 2478 sq ft
- Lot size: 10251, 10251 sq ft
- Year built: 1997
- View: Neighborhood
- Zoning: LCRA10000-A110
- County: Los Angeles
- MLS ID: SR24202100
Description
-
Description:
Welcoming and lovely Single story 5 bedroom, 3 full bath, 2,478 sq ft home in an enjoyable and walkable area of West Lancaster. Great curb appeal, plenty of parking even for your RV. Covered front porch perfect to place a swing, couple of rocking chairs, relax sipping lemonade, decorate for holidays and hang out to hand out Halloween candy. You’ll enter the home into a spacious living area that is currently being used for entertainment gathering. Step to the back of the home where the kitchen, family room and breakfast nook make a convenient family hang out. Cozy up in the family room as the fireplace warms on chilly winter days, gather around the kitchen breakfast bar with plenty of room to hold potluck dishes and can’t forget to mentioned there is a lot of cabinets in the kitchen for storage! Right off of the family room is a large covered patio and private back yard. On the east side of the home you’ll find a flex room currently used as an office, hall bathroom, large primary bedroom with access to the private back yard, walk-in closet, separate tub/shower, and seating area. Further down the hall is two secondary bedrooms, another hall bathroom and a laundry room. The is a 3 car garage that gives you room for storage, work area and parking. Solar lease is approx $152 a month. We welcome your visit, come see and fall in love.
Show all description
Location
- Directions: From Hwy 14 exit Ave M and head West to 70th St W. Turn right/north on 70th St W., turn left on L12, right on Grandeur Way, right on L-11 to property.
- Lot Size Acres: 0.2353 acres
Building Details
- Structure Type: House
- Water Source: Public
- Architectural Style: Ranch
- Lot Features: BackYard,FrontYard,Lawn
- Open Parking Spaces: 3
- Sewer: PublicSewer
- Common Walls: OneCommonWall
- Construction Materials: Stucco,WoodSiding
- Fencing: Block
- Foundation Details: Slab
- Garage Spaces: 3
- Levels: One
- Floor covering: Carpet, Laminate, Tile
Amenities & Features
- Pool Features: None
- Parking Features: Driveway,GarageFacesFront,Garage,RvPotential
- Patio & Porch Features: Covered
- Spa Features: None
- Parking Total: 6
- Roof: Tile
- Cooling: CentralAir
- Fireplace Features: FamilyRoom
- Heating: Central
- Interior Features: BreakfastBar,BreakfastArea,CeilingFans,HighCeilings,TileCounters,AllBedroomsDown,BedroomOnMainLevel,MainLevelPrimary
- Laundry Features: CommonArea,Inside
- Appliances: Dishwasher,GasOven,GasRange
Nearby Schools
- High School District: ABC Unified
Expenses, Fees & Taxes
- Association Fee: 0
Miscellaneous
- List Office Name: Redfin Corporation
- Listing Terms: Cash,Conventional,FHA,VaLoan
- Common Interest: None
- Community Features: Curbs,Suburban
- Direction Faces: North
- Attribution Contact: 661-917-3771

