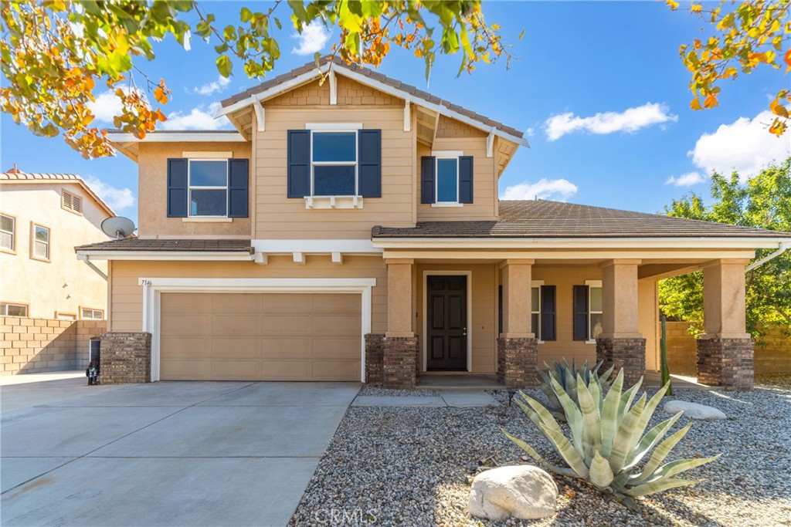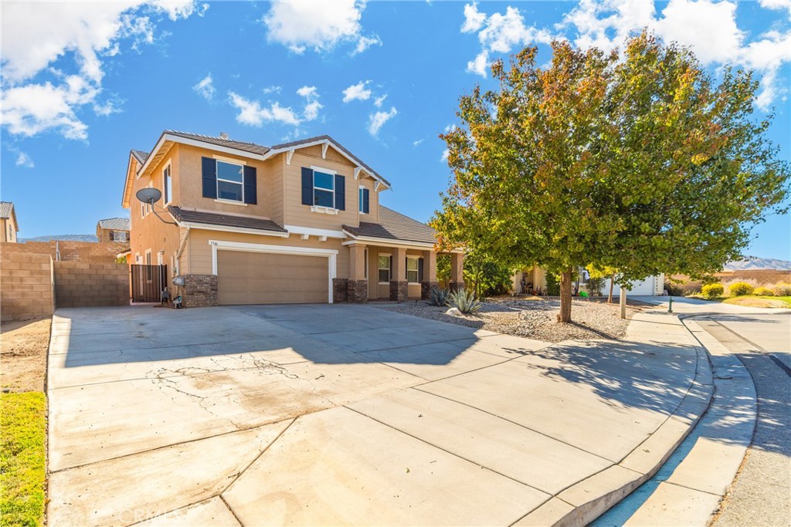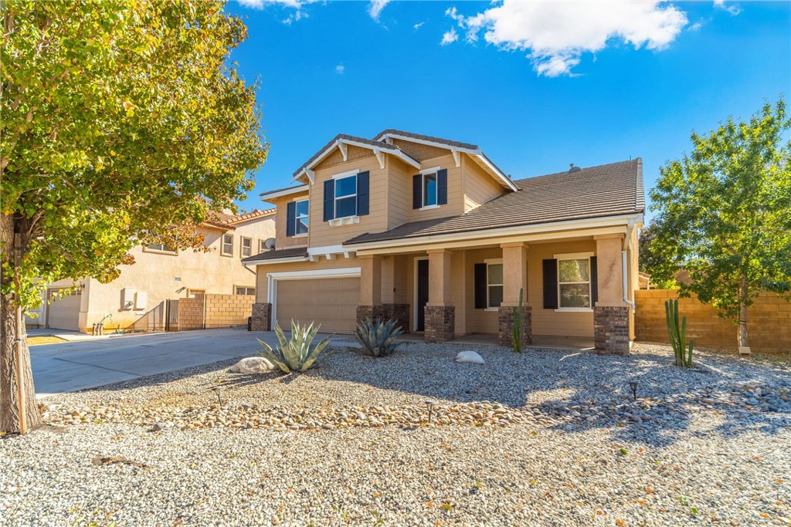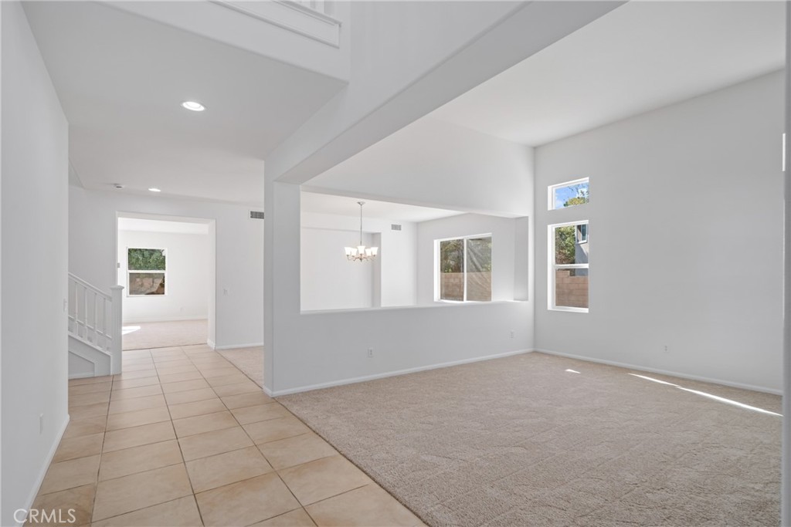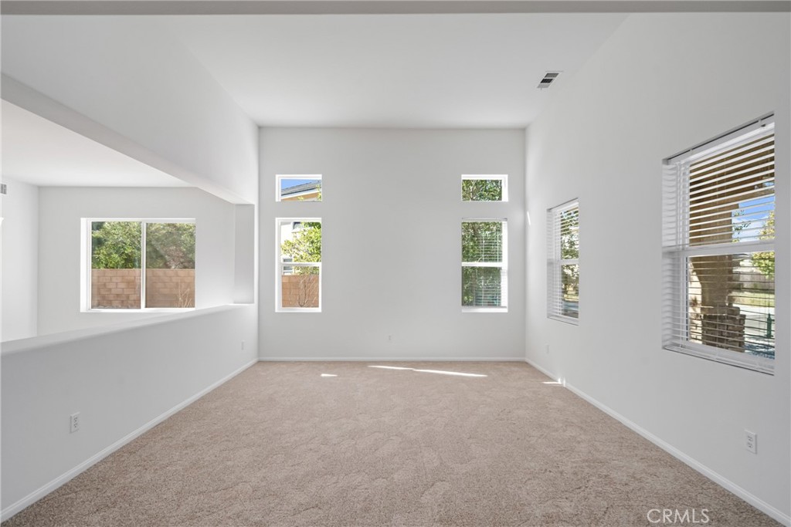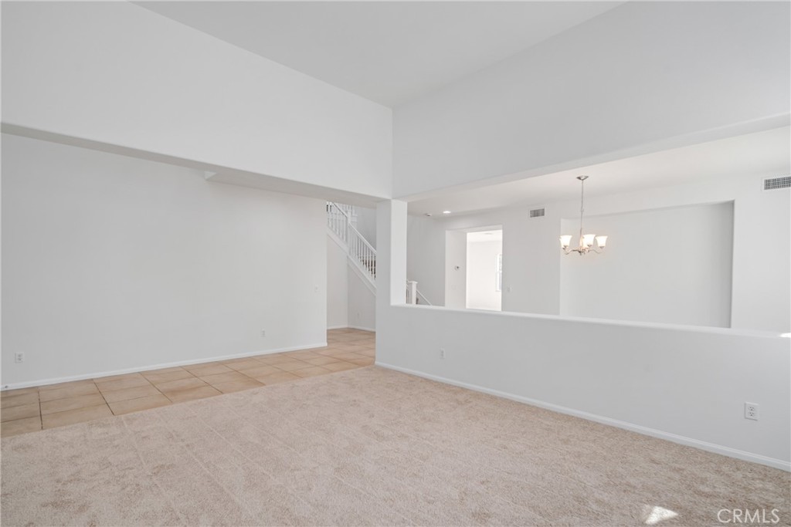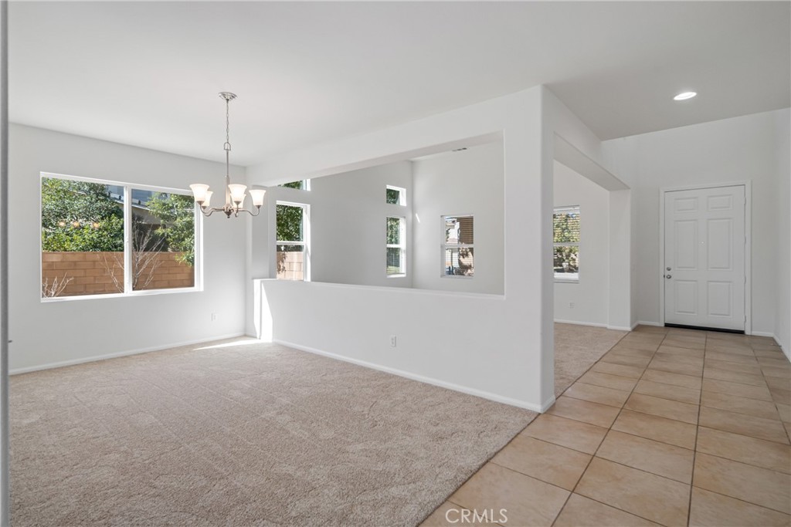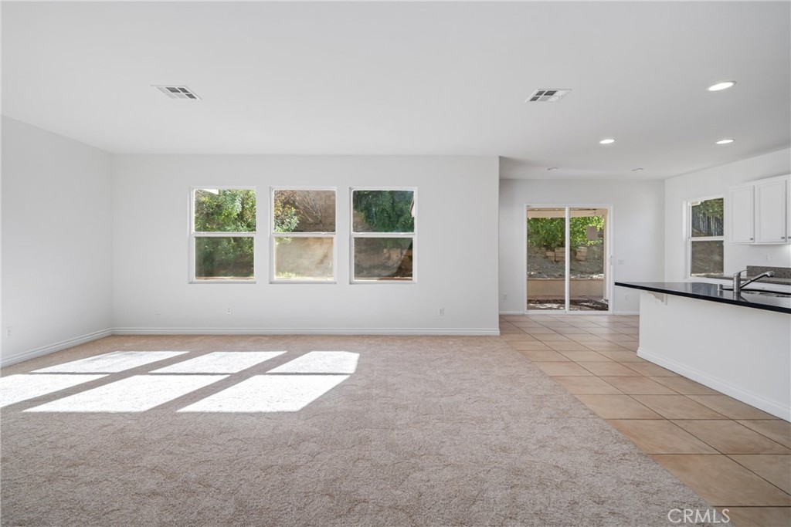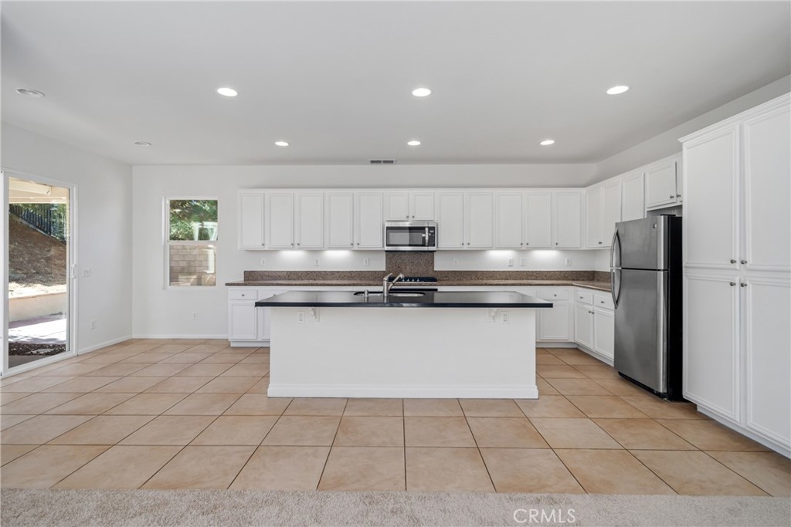7146 La Sarra Drive, Lancaster, CA, US, 93536
7146 La Sarra Drive, Lancaster, CA, US, 93536Basics
- Date added: Added 3 days ago
- Category: Residential
- Type: SingleFamilyResidence
- Status: Active
- Bedrooms: 6
- Bathrooms: 3
- Half baths: 0
- Floors: 2, 2
- Area: 3416 sq ft
- Lot size: 9523, 9523 sq ft
- Year built: 2007
- View: Mountains,Neighborhood
- Zoning: LRR10000*
- County: Los Angeles
- MLS ID: SR24239798
Description
-
Description:
Admire the beautiful curb appeal when you arrive at this beautiful home, low maintenance desert landscaping and extra side cement for additional parking. Located at the end of a cul de sac, this beautiful home has been remodeled with new fixtures, carpeting, paint, appliances and so much more. A spacious downstairs includes a large formal living and dining room and a family room with a cozy fireplace that is open to the kitchen. A stunning cook's kitchen offers an abundance of cabinets and counter space. Hard to find, 2 ample sized bedrooms and a full bath complete the downstairs rooms. Upstairs offers a loft and 4 more bedrooms. The master bath offers a garden tub, separate shower, two sinks with vanity, and a large walk-in closet.
Step outside to a covered patio complete with extra cement, landscaping walls, and large side yards. Offers will only be considered for owner occupants
during the first 20 days on the market.
Show all description
Location
- Directions: From West Ave. L - South on 72nd St West - East on Lyric Ave - South on 71st St West - West on La Sarra Dr
- Lot Size Acres: 0.2186 acres
Building Details
- Structure Type: House
- Water Source: Public
- Architectural Style: Traditional
- Lot Features: BackYard,CulDeSac,FrontYard,RectangularLot
- Sewer: PublicSewer
- Common Walls: NoCommonWalls
- Construction Materials: BrickVeneer,Stucco
- Fencing: Block,WroughtIron
- Foundation Details: Slab
- Garage Spaces: 2
- Levels: Two
- Floor covering: Carpet, Tile
Amenities & Features
- Pool Features: None
- Parking Features: DoorMulti,GarageFacesFront,Garage
- Patio & Porch Features: Concrete,Covered
- Spa Features: None
- Parking Total: 2
- Roof: Tile
- Utilities: ElectricityConnected,NaturalGasConnected,SewerConnected,WaterConnected
- Cooling: CentralAir
- Fireplace Features: FamilyRoom
- Heating: Central,NaturalGas
- Interior Features: BreakfastBar,SeparateFormalDiningRoom,EatInKitchen,BedroomOnMainLevel,Loft
- Laundry Features: WasherHookup,GasDryerHookup,LaundryRoom,UpperLevel
- Appliances: Dishwasher,Disposal,GasOven,GasRange,Microwave,Refrigerator
Nearby Schools
- High School District: Antelope Valley Union
Expenses, Fees & Taxes
- Association Fee: 0
Miscellaneous
- List Office Name: Berkshire Hathaway HomeServices Troth, Realtors
- Listing Terms: Cash,Conventional,FHA,VaLoan
- Common Interest: None
- Community Features: StreetLights,Sidewalks
- Attribution Contact: 661-816-7985

