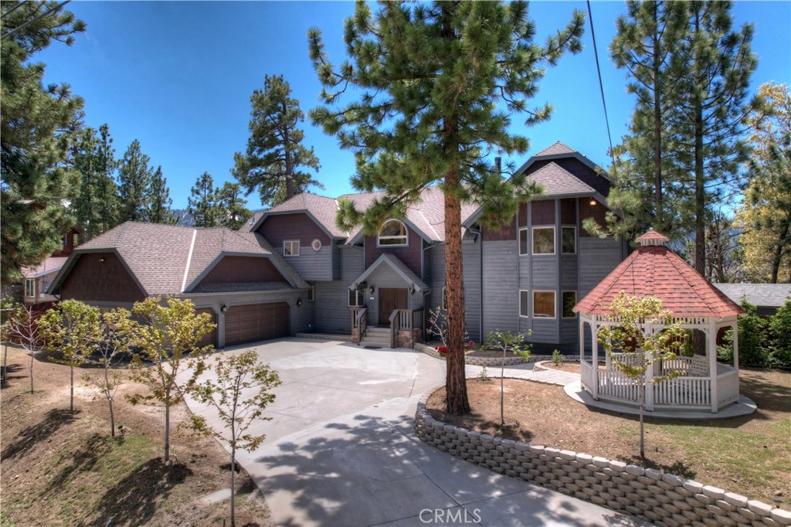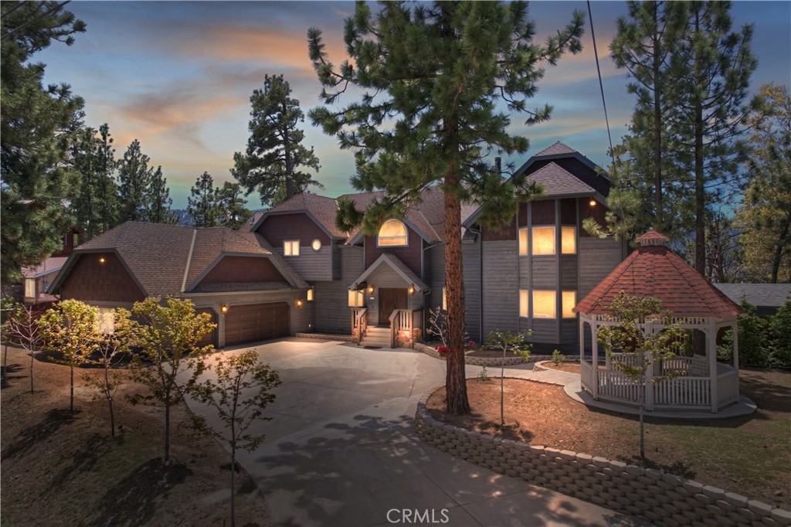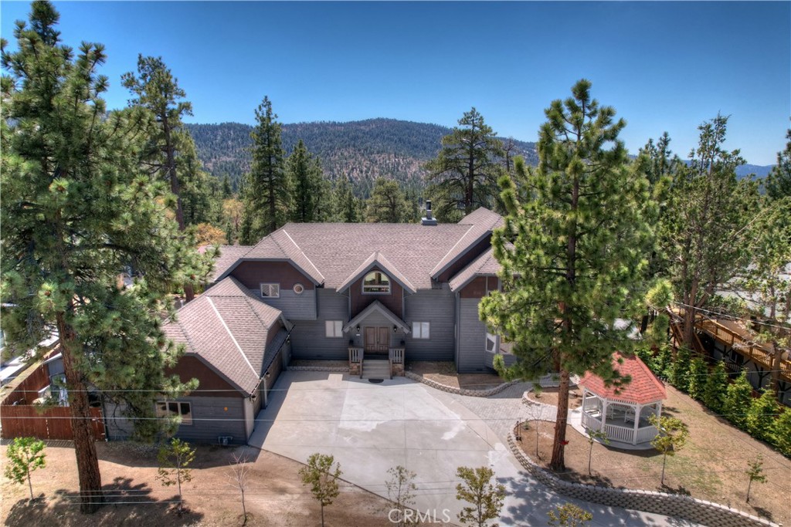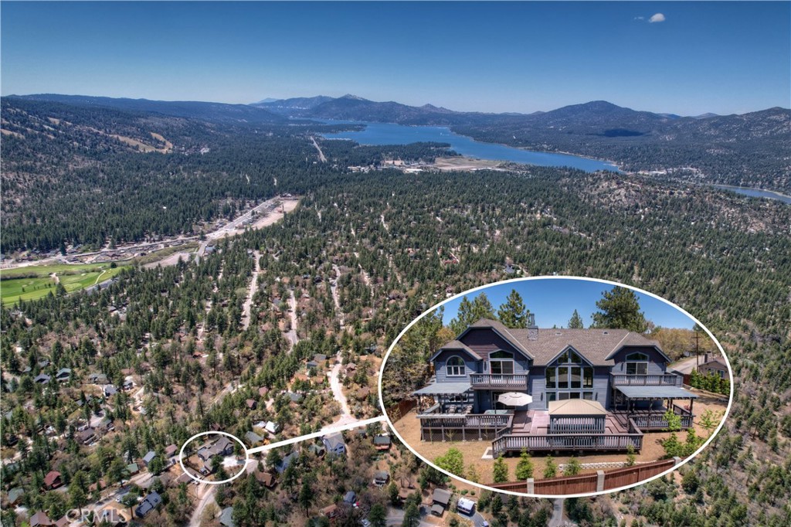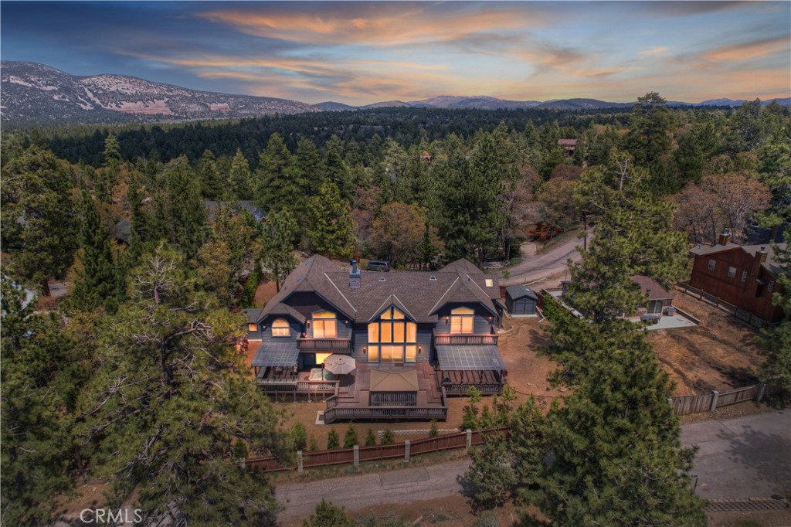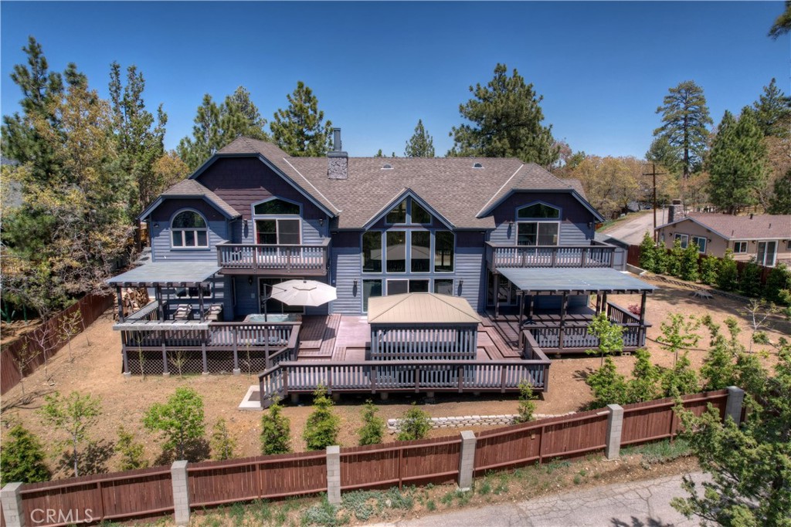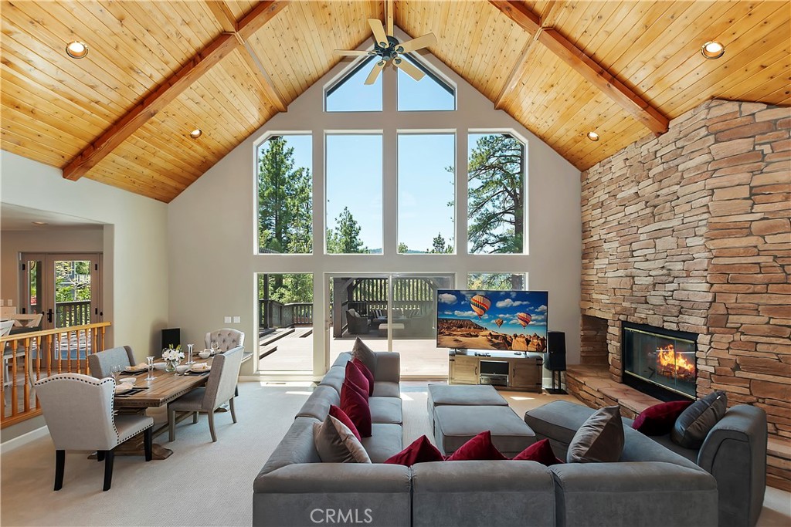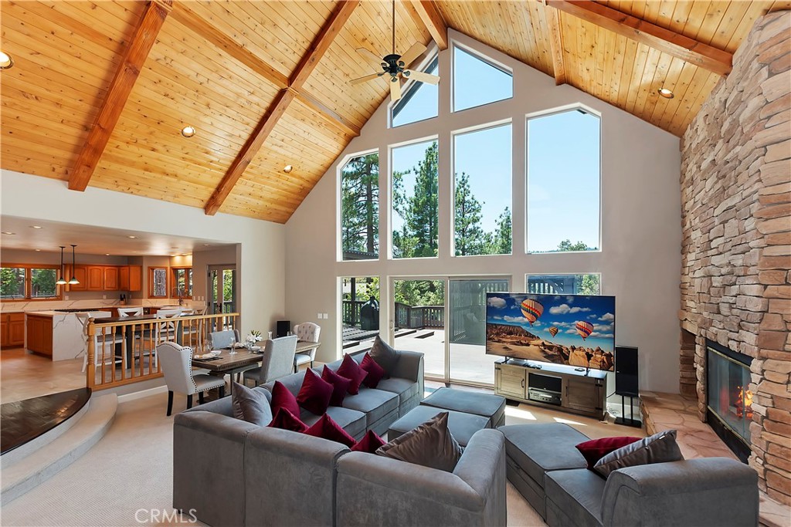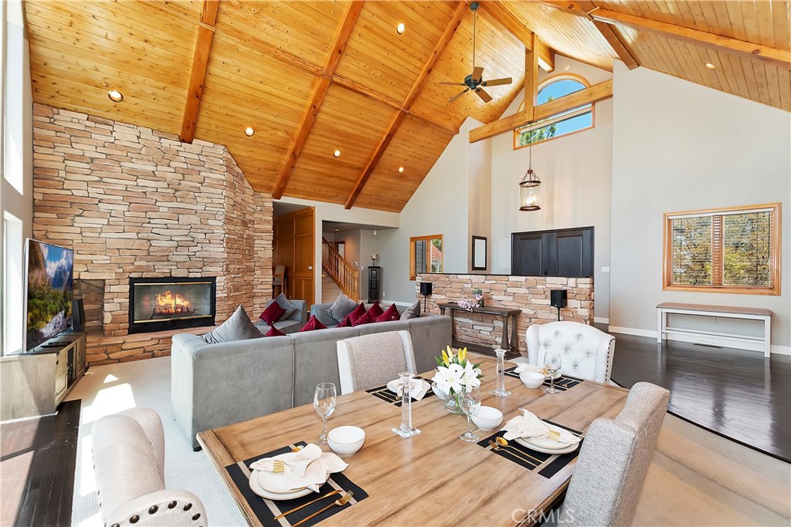727 Villa Grove Avenue, Big Bear City, CA, US, 92314
727 Villa Grove Avenue, Big Bear City, CA, US, 92314Basics
- Date added: Added 3 days ago
- Category: Residential
- Type: SingleFamilyResidence
- Status: Active
- Bedrooms: 4
- Bathrooms: 5
- Half baths: 1
- Floors: 2, 2
- Area: 3558 sq ft
- Lot size: 17471, 17471 sq ft
- Year built: 1996
- View: Mountains,Neighborhood,TreesWoods
- Zoning: BV/RS
- County: San Bernardino
- MLS ID: PW25032313
Description
-
Description:
The Ultimate Mountain Escape! Welcome to this stunning, meticulously maintained mountain retreat—an entertainer’s dream with space, style, and breathtaking views! From the moment you walk in, you’ll be captivated by the soaring cathedral ceilings and an expansive wall of windows that flood the home with natural light while showcasing panoramic views of Bear Mtn. Designed with entertainment in mind, this home offers multiple gathering spaces to suit every occasion. The expansive deck invites you to take in the crisp mountain air, soak up the stunning scenery, or unwind under the stars in the 8-person spa. Inside, the spacious family/game room is the perfect spot to relax after a day on the slopes, complete with a cozy fireplace and a full wet bar—ideal for hosting unforgettable après-ski evenings. With every bedroom featuring its own ensuite bathroom, this home ensures ultimate privacy and a true retreat-like experience for you and your guests. The thoughtfully designed kitchen is a chef’s delight, boasting stone countertops and stainless steel appliances. Whether preparing meals for a quiet night in or entertaining a crowd, this kitchen is both functional and stylish. Two grand master suites elevate the luxury, each offering a private balcony to take in breathtaking mountain views. Their spa-like bathrooms feature spacious layouts designed for relaxation and indulgence. Perfectly blending elegance, comfort, and mountain charm, this home is a true hidden gem!
Show all description
Location
- Directions: Cross street - Plumas Ct.
- Lot Size Acres: 0.4011 acres
Building Details
Amenities & Features
- Pool Features: None
- Parking Features: DoorMulti,Driveway,Garage
- Patio & Porch Features: Deck
- Spa Features: AboveGround
- Parking Total: 2
- Roof: Composition
- Utilities: NaturalGasConnected,SewerConnected,WaterConnected
- Cooling: None
- Fireplace Features: FamilyRoom,LivingRoom
- Heating: ForcedAir,NaturalGas
- Interior Features: WetBar,CathedralCeilings
- Laundry Features: WasherHookup,ElectricDryerHookup,GasDryerHookup,Inside
- Appliances: Dishwasher,GasCooktop,Microwave,Refrigerator
Nearby Schools
- High School: Big Bear
- High School District: Bear Valley Unified
Expenses, Fees & Taxes
- Association Fee: 0
Miscellaneous
- List Office Name: Re/Max Big Bear
- Listing Terms: CashToNewLoan
- Common Interest: None
- Community Features: Mountainous,NearNationalForest,Rural
- Attribution Contact: 909-725-3485

