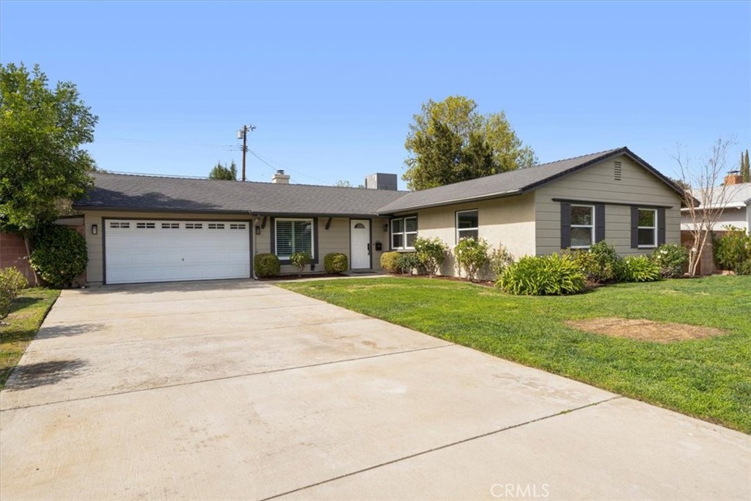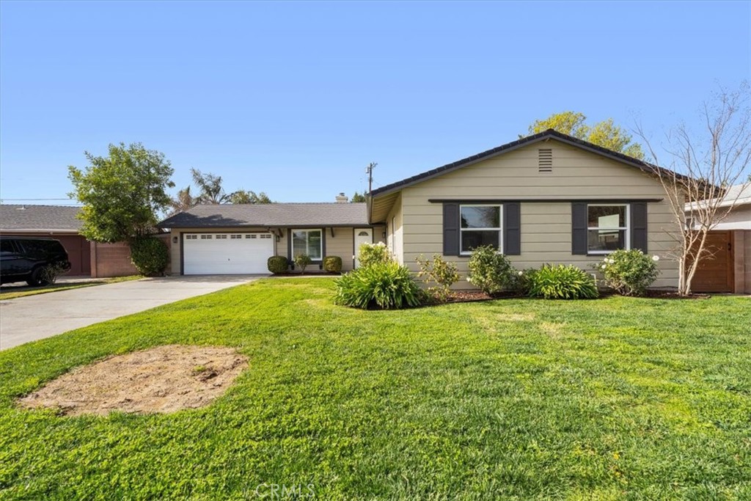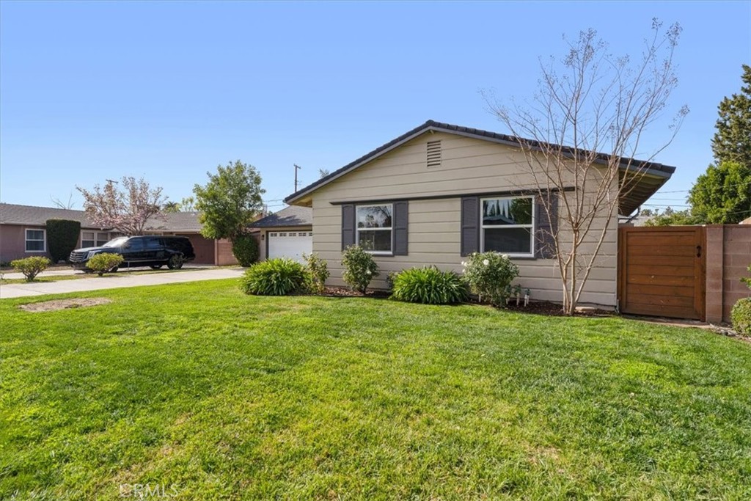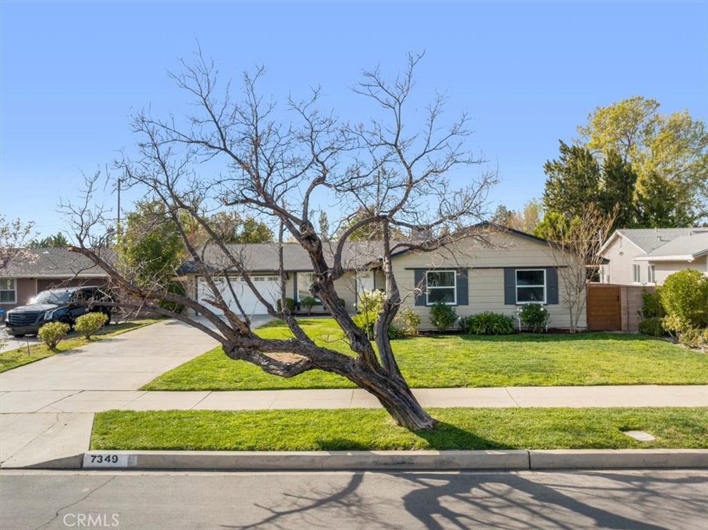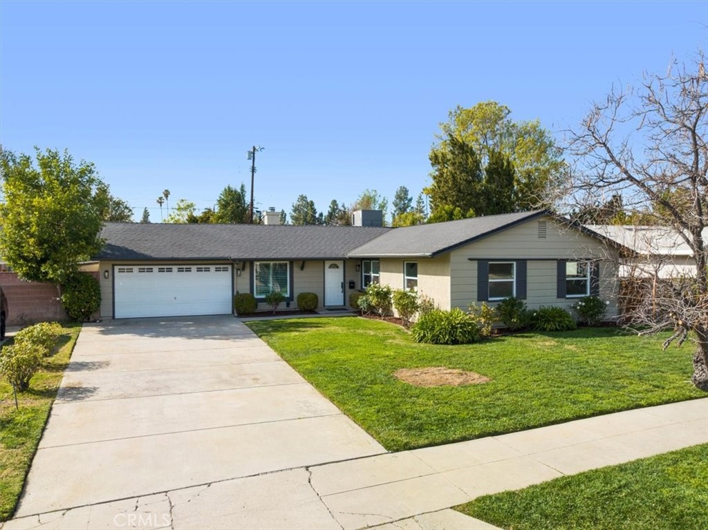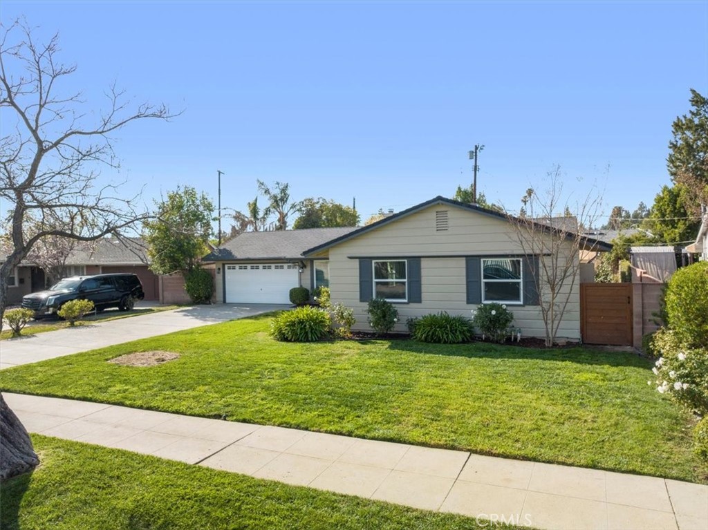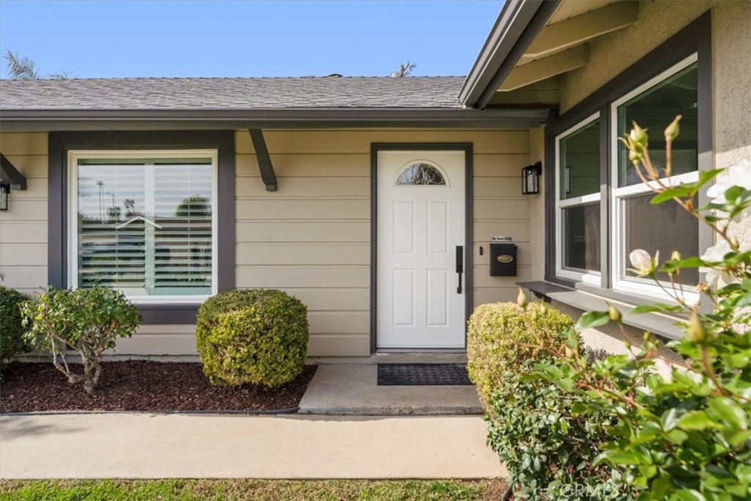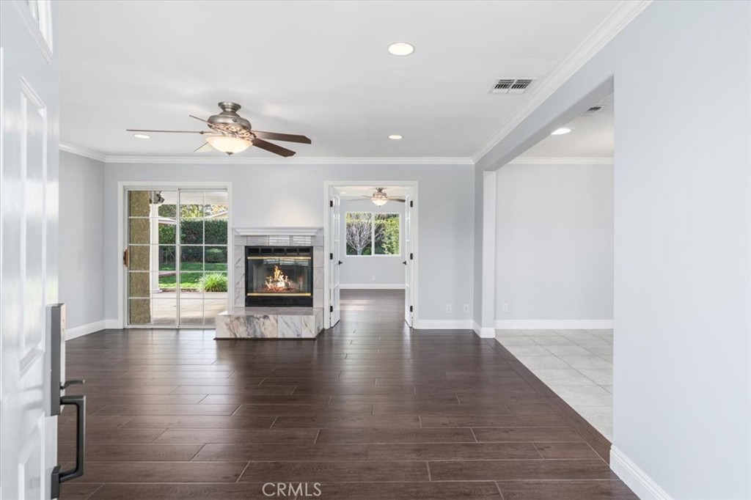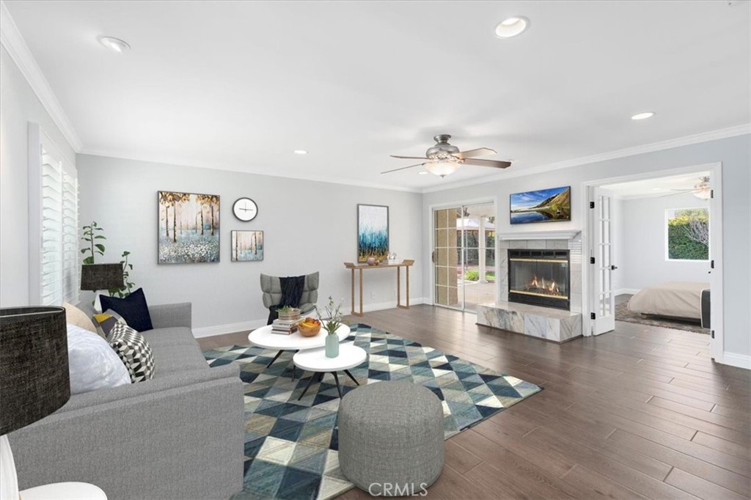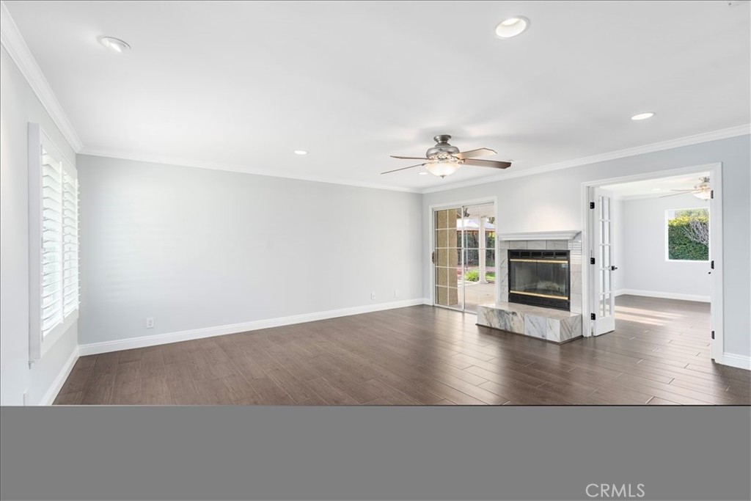7349 Sale Avenue, West Hills, CA, US, 91307
7349 Sale Avenue, West Hills, CA, US, 91307Basics
- Date added: Added 1週間 ago
- Category: Residential
- Type: SingleFamilyResidence
- Status: Active
- Bedrooms: 4
- Bathrooms: 2
- Floors: 1, 1
- Area: 1902 sq ft
- Lot size: 8555, 8555 sq ft
- Year built: 1956
- Property Condition: UpdatedRemodeled,Turnkey
- View: None
- Zoning: LARS
- County: Los Angeles
- MLS ID: SR25026077
Description
-
Description:
Welcome to this stunning one-story home located in a wonderful West Hills neighborhood. Offering 1,902 square feet of living space and a lot size of 8,555, this beautifully upgraded 4-bedroom, 2-bathroom residence is the perfect blend of comfort and elegance. Step inside to discover a spacious living room featuring elegant tile wood look floors and a gorgeous marble gas fireplace, creating a warm and inviting ambiance. The large family room offers recessed lighting, new ceiling fan and a double French doors access to the expansive grassy yard, making it an ideal space for relaxation and gatherings. The kitchen is a chef’s delight, boasting upgraded cabinets with stylish hardware, gleaming granite countertops, a breakfast counter/bar, and a charming garden window that fills the space with natural light. Both bathrooms have been tastefully remodeled, with one featuring a sleek quartz countertop, tile flooring, and a luxurious walk-in shower. The home also includes a convenient laundry area with tons of cabinet space for added storage. Upgrades throughout include dual-pane windows, ceiling fans in every room, illuminated light switches, closet organizers, new carpet, wood-like tile flooring, mirror closet doors and copper plumbing. Modern Smart home features, central air, and forced heat ensure year-round comfort. Step outside into your own private oasis—an expansive backyard with mature landscaping, a large patio with a charming gazebo, a fruitful lemon tree, and a large custom built storage shed with cement floor. The extended driveway and attached two-car garage provide ample parking and convenience. This exceptional home is truly a rare find—don’t miss your chance to make it yours!
Show all description
Location
- Directions: North on Shoup West on Sherman Way, North on Sale Ave.
- Lot Size Acres: 0.1964 acres
Building Details
- Structure Type: House
- Water Source: Public
- Architectural Style: Contemporary
- Lot Features: BackYard,FrontYard,SprinklersInRear,SprinklersInFront,Lawn,Landscaped,Level,Paved,RectangularLot,SprinklersTimer,SprinklerSystem,StreetLevel,Walkstreet,Yard
- Open Parking Spaces: 4
- Sewer: PublicSewer
- Common Walls: NoCommonWalls
- Construction Materials: Drywall,Concrete,Stucco
- Fencing: Block,Wood
- Foundation Details: Slab
- Garage Spaces: 2
- Levels: One
- Other Structures: Gazebo,Sheds,Storage,Cabana
- Floor covering: Carpet, Tile
Amenities & Features
- Pool Features: None
- Parking Features: Concrete,DirectAccess,DrivewayLevel,DoorSingle,Driveway,GarageFacesFront,Garage,GarageDoorOpener,WorkshopInGarage
- Security Features: CarbonMonoxideDetectors,SmokeDetectors
- Patio & Porch Features: Concrete,Covered,FrontPorch,Open,Patio
- Spa Features: None
- Accessibility Features: AccessibleDoors
- Parking Total: 6
- Roof: Composition
- Utilities: CableConnected,ElectricityConnected,NaturalGasConnected,PhoneAvailable,SewerConnected,WaterConnected
- Window Features: DoublePaneWindows,GardenWindows,PlantationShutters,Screens,Skylights
- Cooling: CentralAir,Gas
- Door Features: InsulatedDoors,PanelDoors,SlidingDoors
- Electric: ElectricityOnProperty,Standard
- Exterior Features: RainGutters
- Fireplace Features: LivingRoom,WoodBurning
- Heating: Central,Fireplaces,Wood
- Interior Features: BreakfastBar,BuiltInFeatures,BlockWalls,CeilingFans,CrownMolding,SeparateFormalDiningRoom,GraniteCounters,LivingRoomDeckAttached,OpenFloorplan,QuartzCounters,RecessedLighting,Storage,TileCounters,Unfurnished,AllBedroomsDown,BedroomOnMainLevel,GalleyKitchen,MainLevelPrimary
- Laundry Features: WasherHookup,ElectricDryerHookup,GasDryerHookup,InKitchen
- Appliances: BuiltInRange,Dishwasher,Disposal,GasRange,VentedExhaustFan,WaterHeater
Nearby Schools
- High School District: Los Angeles Unified
Expenses, Fees & Taxes
- Association Fee: 0
Miscellaneous
- List Office Name: Pinnacle Estate Properties
- Listing Terms: Cash,CashToNewLoan,Conventional,FHA
- Common Interest: None
- Community Features: Biking,Curbs,Gutters,StormDrains,StreetLights,Suburban,Sidewalks,Valley
- Direction Faces: East
- Attribution Contact: 818-974-8911

