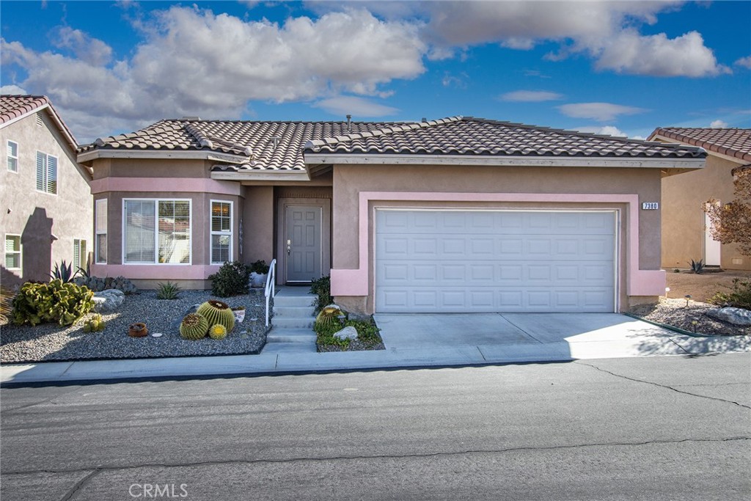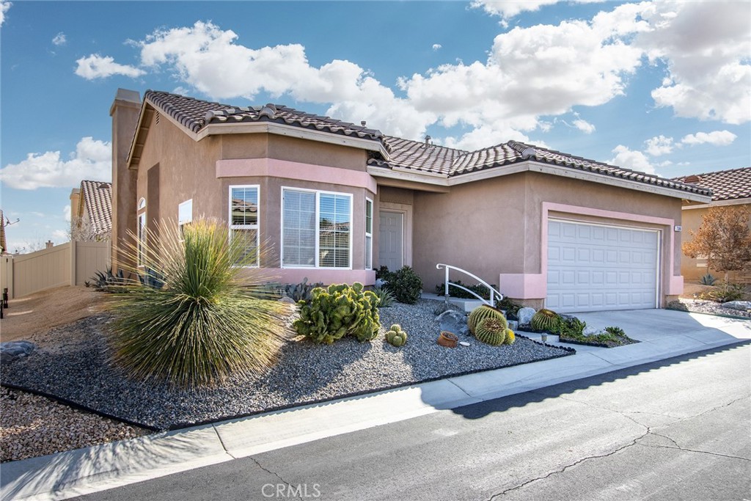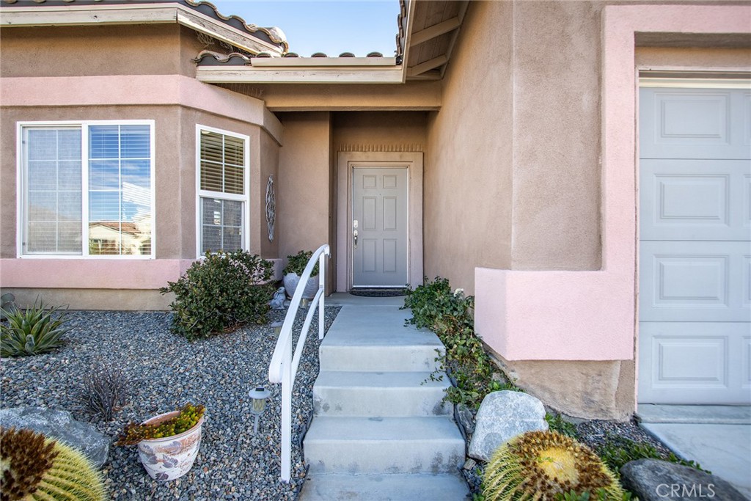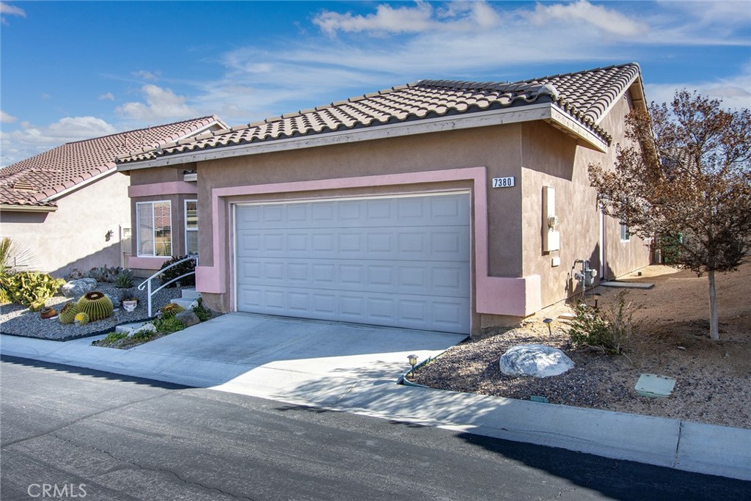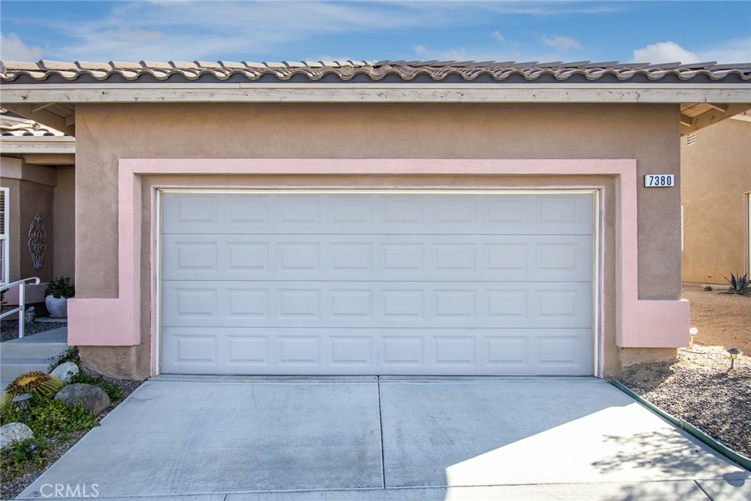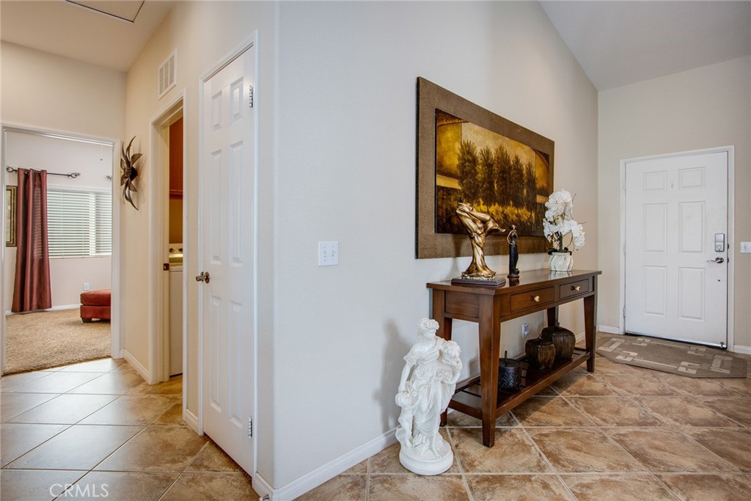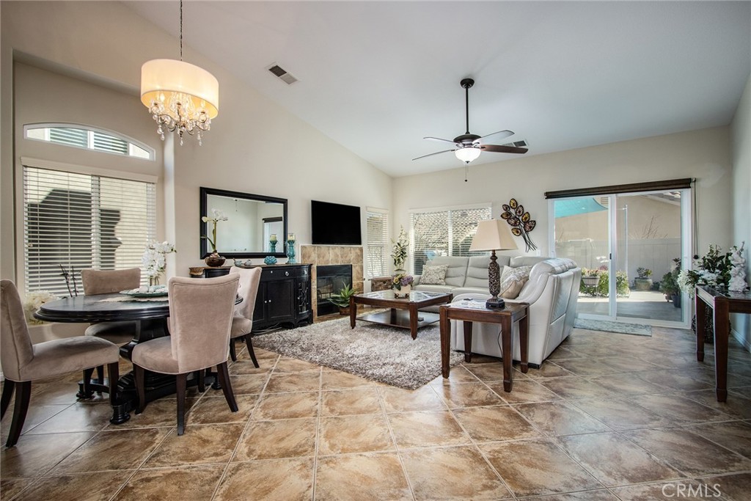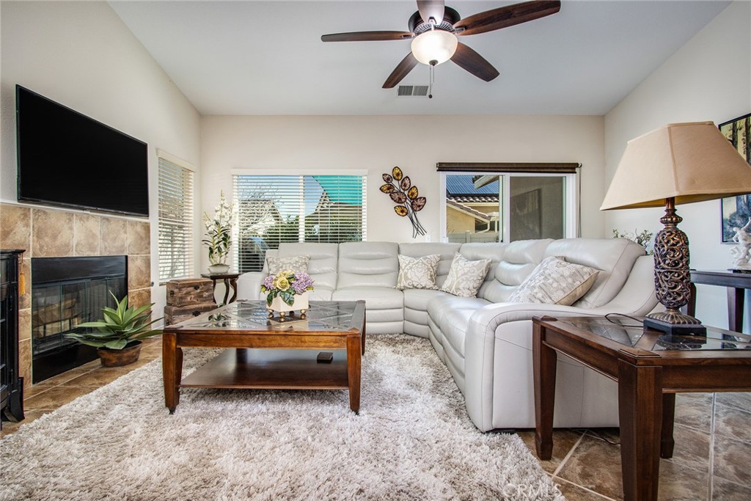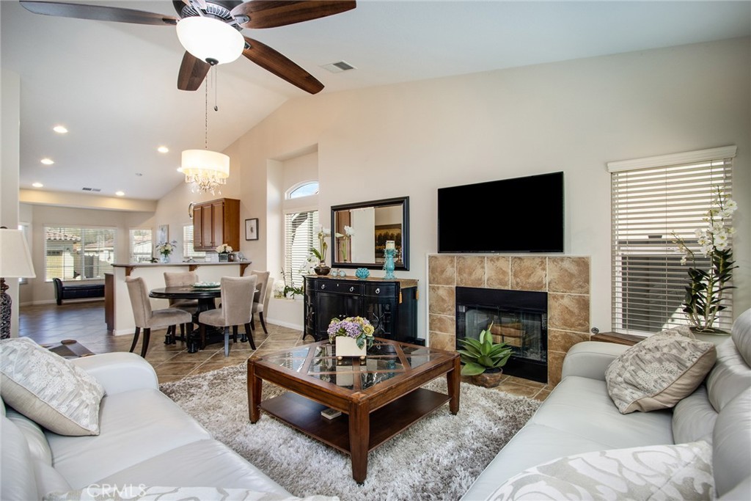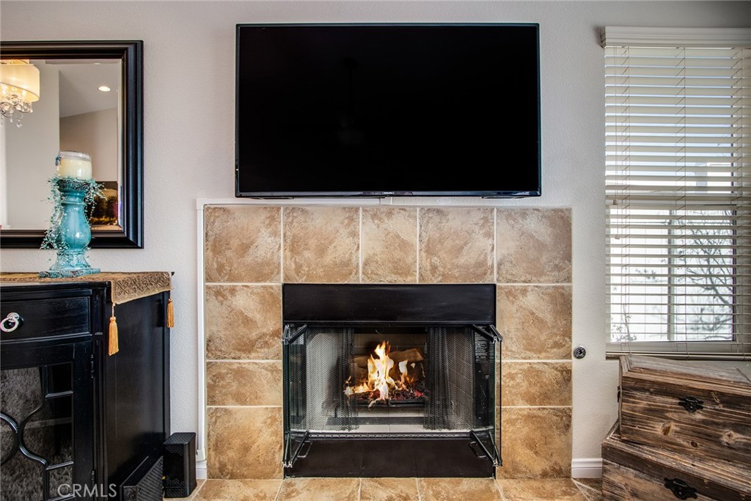7380 Via Real Lane, Yucca Valley, CA, US, 92284
7380 Via Real Lane, Yucca Valley, CA, US, 92284Basics
- Date added: Added 1か月 ago
- Category: Residential
- Type: SingleFamilyResidence
- Status: Active
- Bedrooms: 3
- Bathrooms: 2
- Floors: 1, 1
- Area: 1501 sq ft
- Lot size: 4125, 4125 sq ft
- Year built: 2007
- Property Condition: Turnkey
- View: Mountains
- County: San Bernardino
- MLS ID: JT24232521
Description
-
Description:
This Charming Home Is Located In The Beautiful Desert Vista Village 55+ Gated Community. Enter Into A Spacious Living Room With Cathedral Ceilings, Lovely Ceramic Tile Flooring And A Beautiful Gas Fireplace. The Sunny Kitchen Has Stainless Appliances, Corian Countertops, Plenty Of Cabinet Space
And Lovely Bay Style Window. The Large Living Room Has Plenty Of Light With Access To A Shade Covered Patio And Backyard Which Is Fully Fenced For Privacy. Primary Bedroom Has A Walk-In Closet and En-Suite Bathroom With Dual Sinks. Newer Central Heat & A/C. This Community Has An Abundance Of Amenities Including A Beautiful Clubhouse, Pool & Spa, Community Kitchen & Recreational Room, Billiards, Weight Room & RV Parking. Everything You Need To Have Great Times With Great Friends. It's Just 30 Minutes to Palm Springs, Joshua Tree National Park, The 29 Palms Marine Base & Tortoise Rock Casino. Close to Shopping, Restaurants And Medical. So Much To Appreciate. Come See What the High Desert Has To Offer!
Show all description
Location
- Directions: Hwy 62 > South On Palm Ave (Auto Zone Is On Corner) > In 1 Block Turn Left Into DVV Entrance > Make An Immediate Left Onto Via Real Lane > 7380 Via Real Is 2nd House on Right Hand Side
- Lot Size Acres: 0.0947 acres
Building Details
- Structure Type: House
- Water Source: Public
- Architectural Style: Spanish
- Lot Features: ZeroToOneUnitAcre,BackYard,GentleSloping
- Sewer: PublicSewer
- Common Walls: NoCommonWalls
- Construction Materials: Stucco
- Fencing: Vinyl
- Foundation Details: Slab
- Garage Spaces: 2
- Levels: One
- Floor covering: Carpet, Tile
Amenities & Features
- Pool Features: Association
- Parking Features: GarageFacesFront
- Security Features: CarbonMonoxideDetectors,GatedCommunity
- Patio & Porch Features: Concrete,Open,Patio
- Spa Features: Association
- Parking Total: 2
- Roof: SpanishTile
- Association Amenities: BocceCourt,BilliardRoom,CallForRules,Clubhouse,FitnessCenter,MaintenanceGrounds,GameRoom,MeetingRoom,Management,MeetingBanquetPartyRoom,Pool,PetRestrictions,PetsAllowed,RvParking,SpaHotTub
- Utilities: CableConnected,ElectricityConnected,NaturalGasConnected,PhoneAvailable,WaterConnected
- Window Features: DoublePaneWindows,PalladianWindows
- Cooling: CentralAir
- Electric: Standard
- Fireplace Features: LivingRoom
- Heating: Central,Fireplaces,NaturalGas
- Interior Features: BreakfastBar,BreakfastArea,CeilingFans,HighCeilings,OpenFloorplan,RecessedLighting,SolidSurfaceCounters,AllBedroomsDown,EntranceFoyer,MainLevelPrimary,WalkInClosets
- Laundry Features: WasherHookup,GasDryerHookup,LaundryRoom
- Appliances: Dishwasher,Disposal,GasRange,GasWaterHeater,Microwave
Nearby Schools
- High School District: Morongo Unified
Expenses, Fees & Taxes
- Association Fee: $300
Miscellaneous
- Association Fee Frequency: Monthly
- List Office Name: Fathom Realty Group, Inc.
- Listing Terms: Cash,CashToNewLoan,Conventional,FHA,FreddieMac,UsdaLoan,VaLoan
- Common Interest: PlannedDevelopment
- Community Features: NearNationalForest,Gated
- Inclusions: Window Coverings, Ceiling Fans, TV Mount
- Virtual Tour URL Branded: https://youtube.com/shorts/C9v9ehKCQ5I?si=-xH_DX54RvS8_v-a
- Attribution Contact: 951-522-0625

