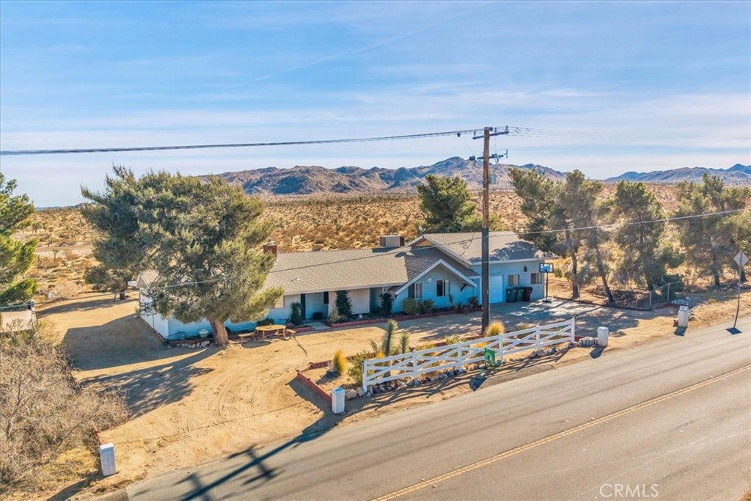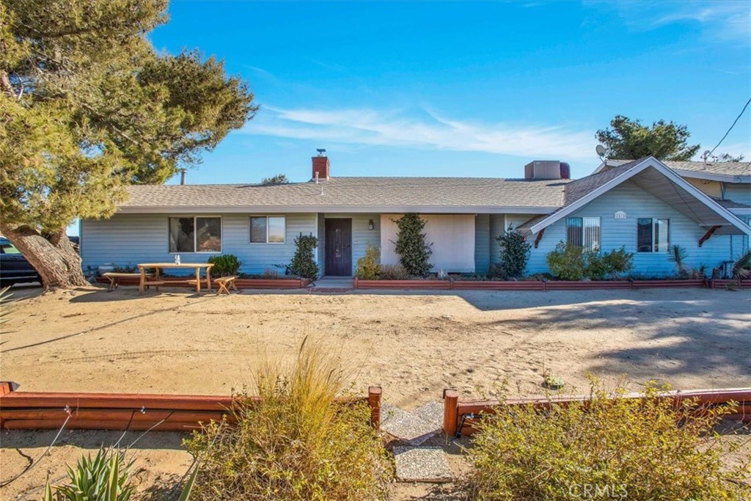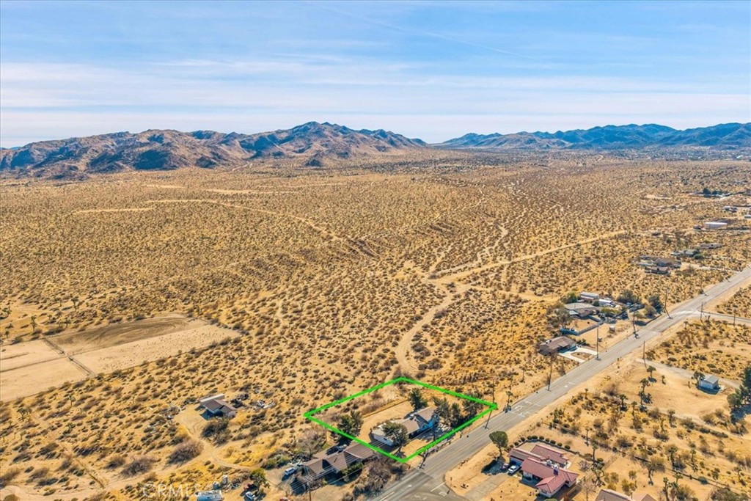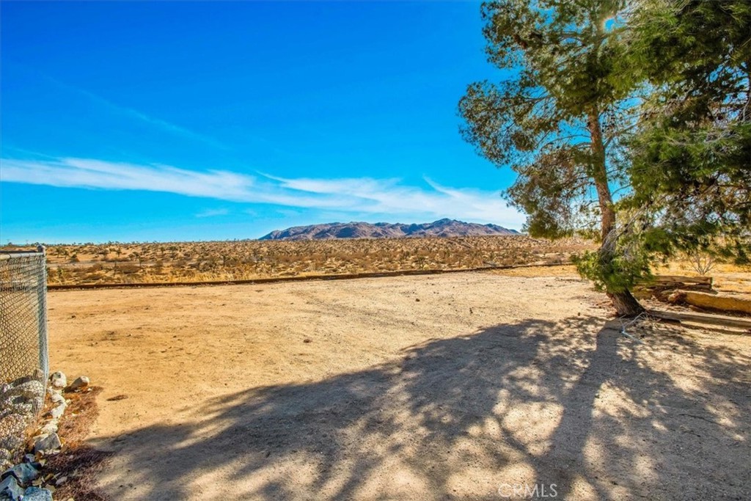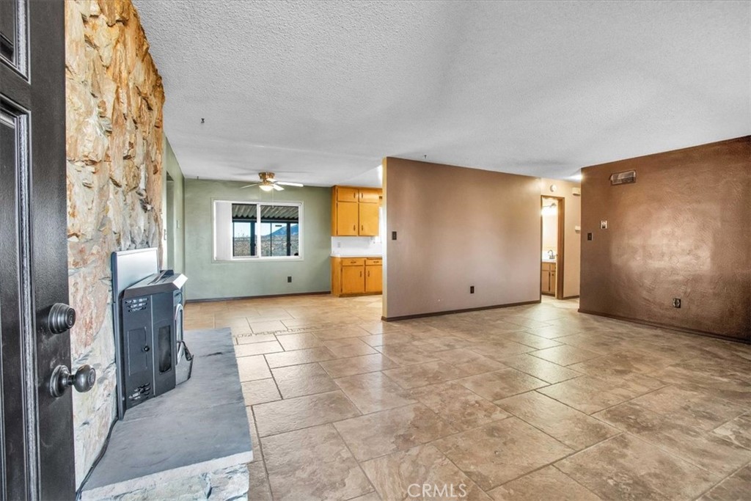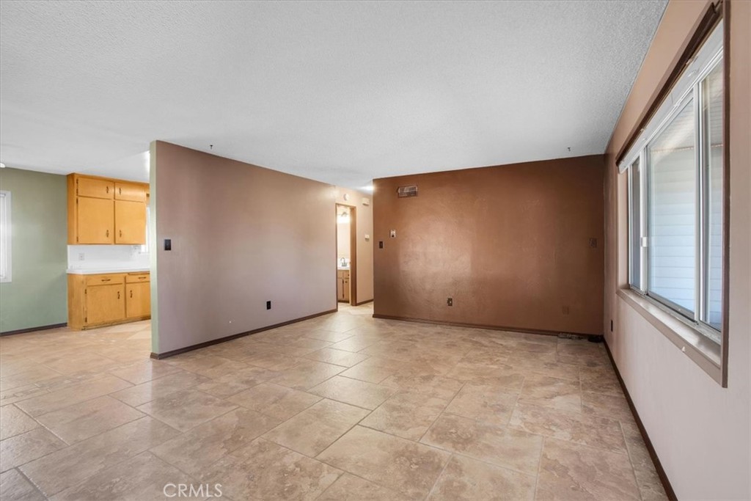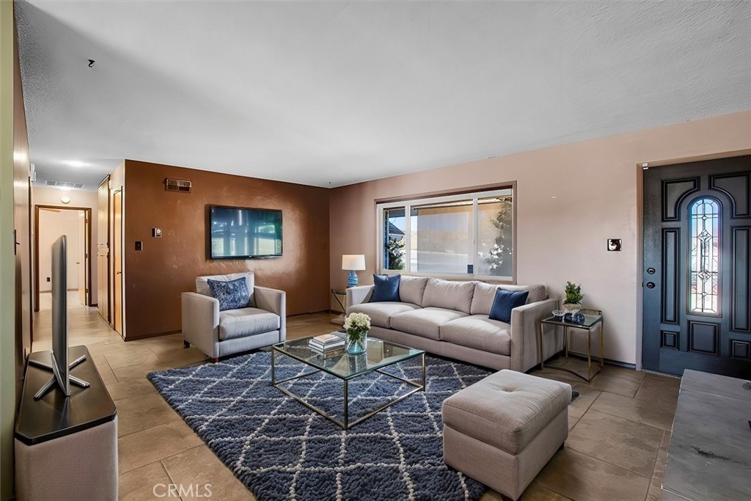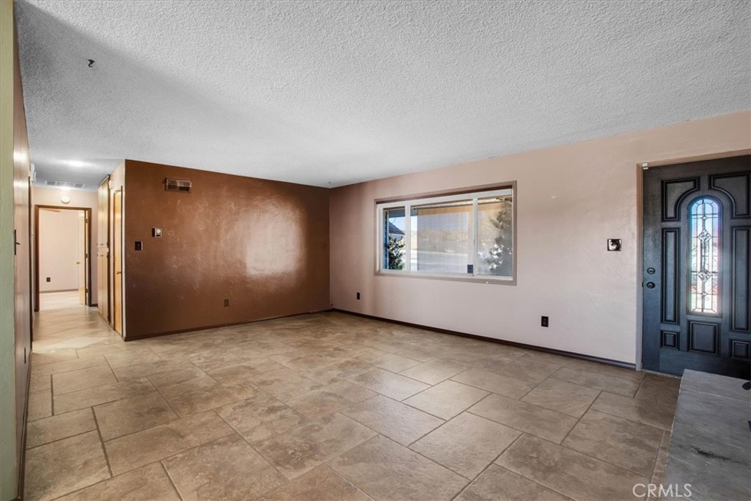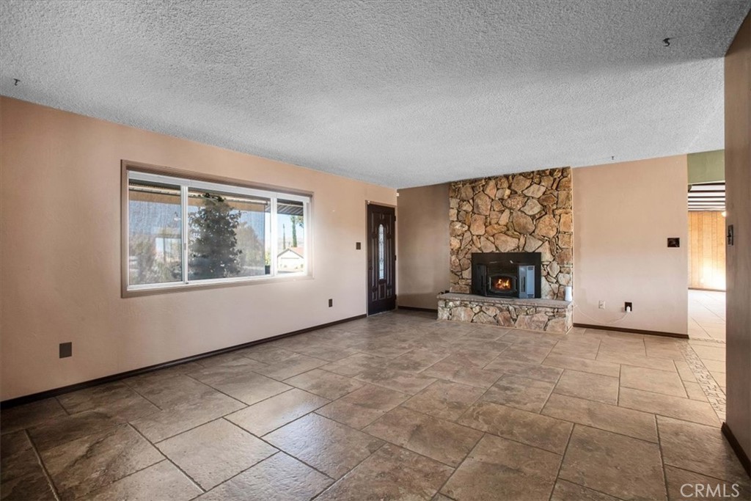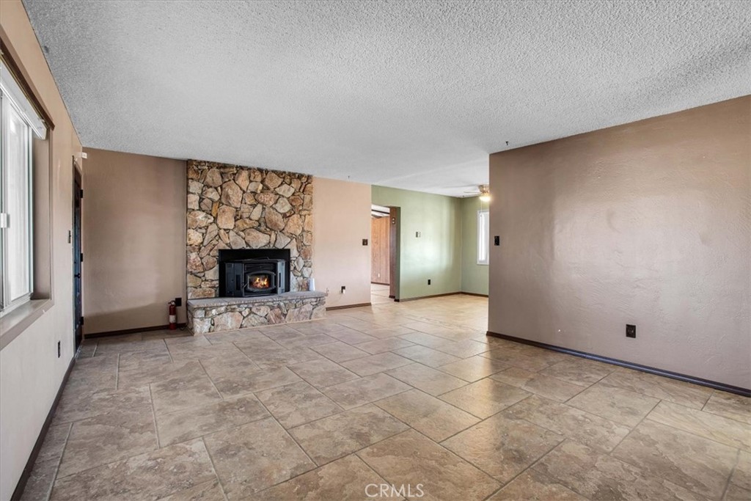7575 Palomar Avenue, Yucca Valley, CA, US, 92284
7575 Palomar Avenue, Yucca Valley, CA, US, 92284Basics
- Date added: Added 2か月 ago
- Category: Residential
- Type: SingleFamilyResidence
- Status: Active
- Bedrooms: 3
- Bathrooms: 2
- Total rooms: Cam Wortman & Sean Dit...
- Floors: 1, 1
- Area: 2000 sq ft
- Lot size: 52272, 52272 sq ft
- Year built: 1973
- View: CityLights,Desert,Mountains,Neighborhood
- Zoning: 92/6
- County: San Bernardino
- MLS ID: JT25010424
Description
-
Description:
Large 2,000 sqft 3-bedroom, 2-bathroom home on 1.2 acres in town, PLUS a spacious 720 sqft attached garage! This home is perched on a hill, offering stunning views of hundreds of undeveloped acres adorned with gorgeous Joshua Trees and breathtaking sights of the National Park. Step inside to a spacious living room featuring a newer pellet stove insert, perfect for keeping cozy on chilly desert nights. The kitchen provides all the essentials you need, while the primary bedroom boasts direct access to the back patio. The ensuite bathroom features a large walk-in shower for added comfort. The two additional bedrooms are generously sized, offering ample closet space. On the opposite side of the home, you’ll find a dedicated entertainment area, currently set up as a pool table room. This flexible space also includes a rustic wood stove, adding to its charm and versatility. The attached garage is a standout feature, offering approximately 720 sqft of space, vaulted ceilings, and two sets of garage doors—perfect for vehicles, projects, or storage. But the real gem of this home is the backyard. The eastern-facing views of the expansive, undeveloped natural desert are simply breathtaking, providing a serene and peaceful escape every single day. Homes like this—large, on acreage, and in town—are a rare find. Don’t miss your chance to own this incredible property. Schedule your showing today!
Show all description
Location
- Directions: From HWY 62 head South onto Palomar Ave, Property is on the East side of the street.
- Lot Size Acres: 1.2 acres
Building Details
- Structure Type: House
- Water Source: Public
- Lot Features: DesertBack,LotOver40000Sqft
- Sewer: PublicSewer,SewerAssessments
- Common Walls: NoCommonWalls
- Garage Spaces: 3
- Levels: One
Amenities & Features
- Pool Features: None
- Parking Total: 3
- Utilities: ElectricityConnected,NaturalGasConnected,SewerConnected,WaterConnected
- Cooling: EvaporativeCooling
- Fireplace Features: BonusRoom,LivingRoom
- Heating: Fireplaces,Radiant,WoodStove
- Horse Amenities: RidingTrail
- Interior Features: UtilityRoom
- Laundry Features: Inside,LaundryRoom
Nearby Schools
- High School District: Morongo Unified
Expenses, Fees & Taxes
- Association Fee: 0
Miscellaneous
- List Office Name: C & S Real Estate, Inc.
- Listing Terms: Cash,Conventional,FHA,Submit,UsdaLoan,VaLoan
- Common Interest: None
- Community Features: HorseTrails,NearNationalForest,Rural
- Attribution Contact: 760-553-5306

