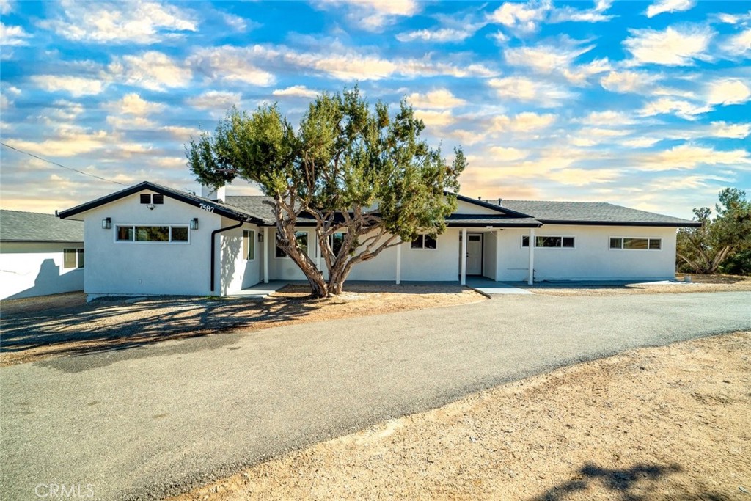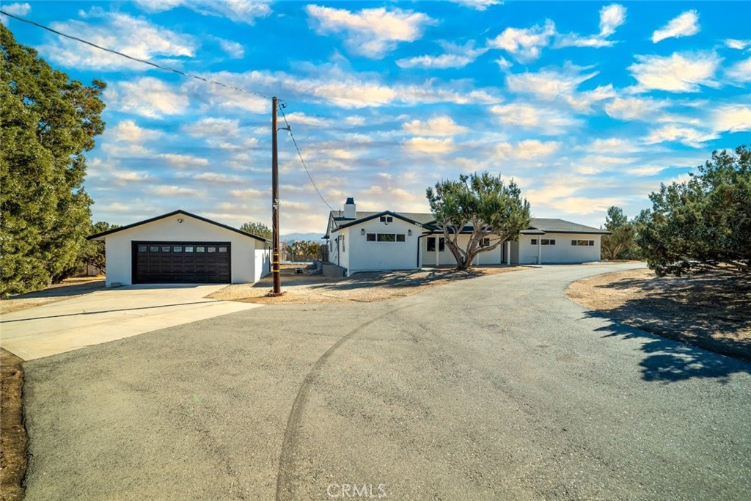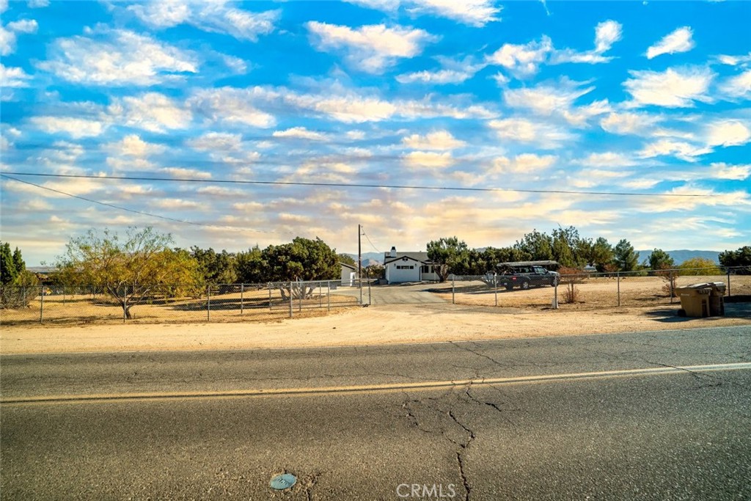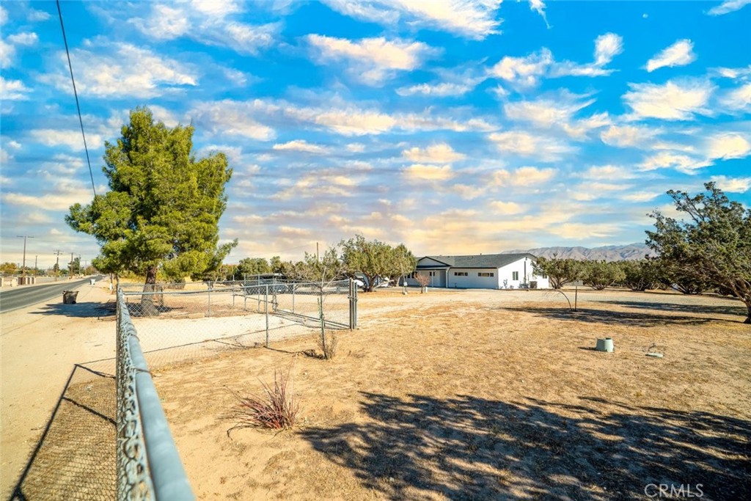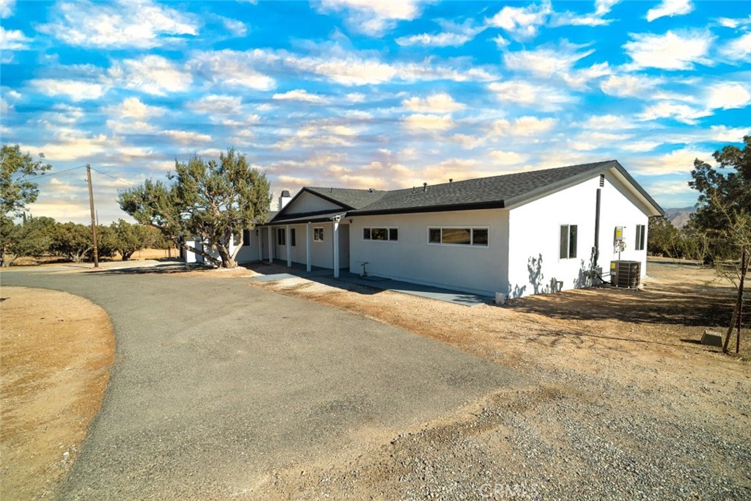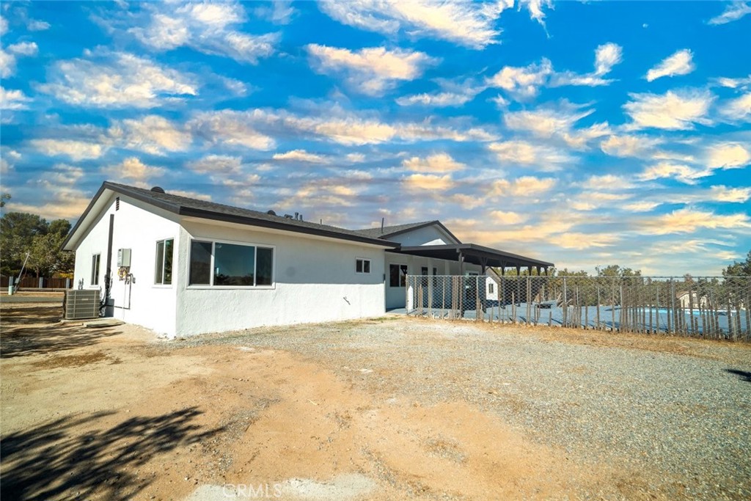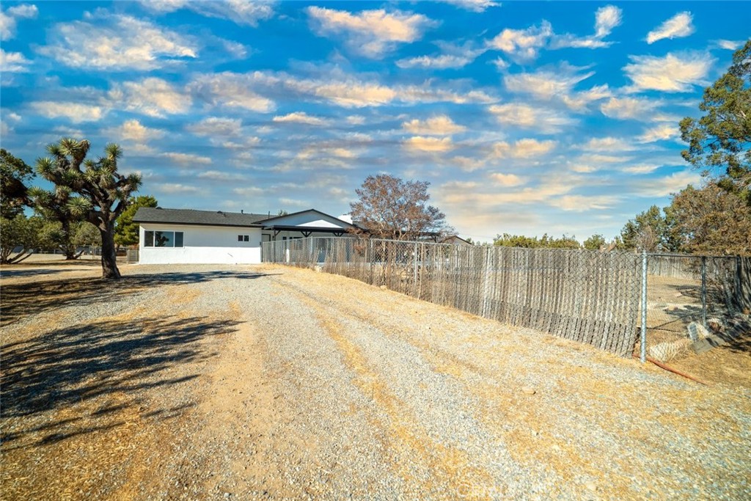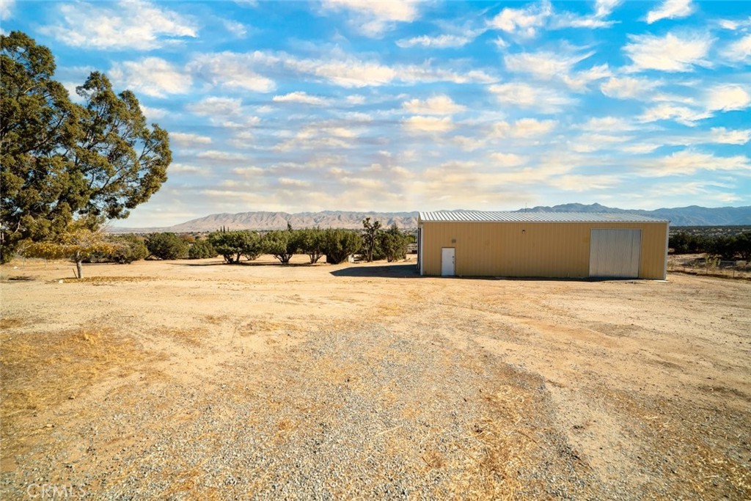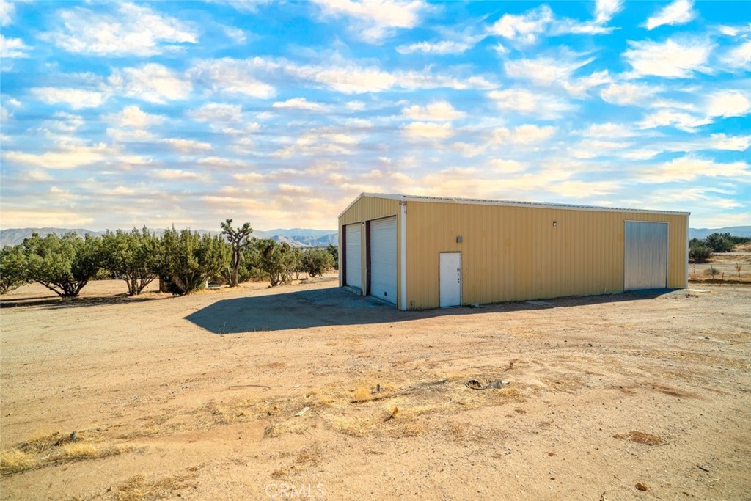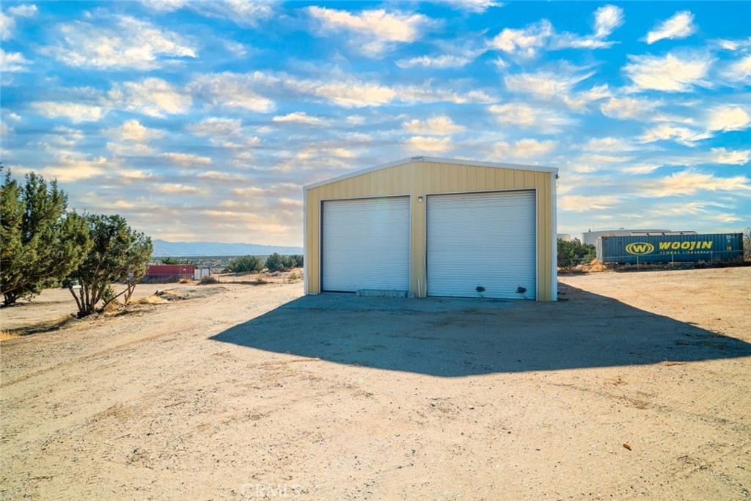7587 3rd Avenue, Hesperia, CA, US, 92345
7587 3rd Avenue, Hesperia, CA, US, 92345Basics
- Date added: Added 3 days ago
- Category: Residential
- Type: SingleFamilyResidence
- Status: Active
- Bedrooms: 4
- Bathrooms: 3
- Half baths: 1
- Floors: 1, 1
- Area: 2455 sq ft
- Lot size: 152896, 152896 sq ft
- Year built: 1955
- View: Desert
- Zoning: A1
- County: San Bernardino
- MLS ID: SR24246789
Description
-
Description:
This meticulously remodeled ranch-style property in Hesperia offers an expansive 2,455 square feet of thoughtfully designed living space, featuring four spacious bedrooms and two and a half pristine bathrooms on a huge 3.5 Acre lot. The interiors showcase a modern aesthetic with vaulted ceilings, elegant wood flooring, and an abundance of natural light. The kitchen boasts stylish navy cabinetry, quartz countertops, and brand-new stainless steel appliances, seamlessly merging functionality with sophistication. The open-concept living spaces provide comfort and versatility, enhanced by a cozy fireplace, built-in shelving, and designer fixtures. The luxurious bathrooms are adorned with marble-like tile and contemporary finishes, creating a spa-like retreat. Outside, enjoy a tranquil backyard featuring a sparkling pool, perfect for relaxation and entertaining, alongside a covered patio for alfresco dining. The property also includes a large workshop garage space perfect for RV parking, ideal for hobbies, storage, or additional functionality. A detached 4 car garage is perfect for ADU, With its modern updates and serene outdoor setting, this property is ready to welcome its next owners to refined comfort and timeless charm.
Show all description
Location
- Directions: In between El Centro St and Ranchero Rd
- Lot Size Acres: 3.51 acres
Building Details
- Structure Type: House
- Water Source: Public
- Lot Features: BackYard,FrontYard
- Sewer: PublicSewer
- Common Walls: NoCommonWalls
- Garage Spaces: 2
- Levels: One
- Floor covering: Vinyl
Amenities & Features
- Pool Features: InGround,Private
- Patio & Porch Features: RearPorch
- Parking Total: 2
- Cooling: CentralAir
- Fireplace Features: FamilyRoom,LivingRoom
- Heating: Central
- Interior Features: CeilingFans,Bar,BedroomOnMainLevel
- Laundry Features: Inside
- Appliances: Dishwasher,FreeStandingRange,GasOven,GasRange,Microwave
Nearby Schools
- High School District: Hesperia Unified
Expenses, Fees & Taxes
- Association Fee: 0
Miscellaneous
- List Office Name: JohnHart Real Estate
- Listing Terms: Cash,CashToNewLoan,Conventional
- Common Interest: None
- Community Features: Rural
- Attribution Contact: 818-481-2483

