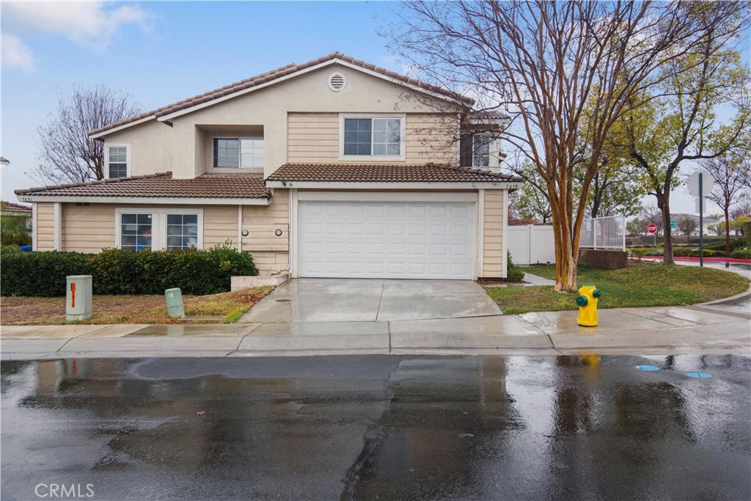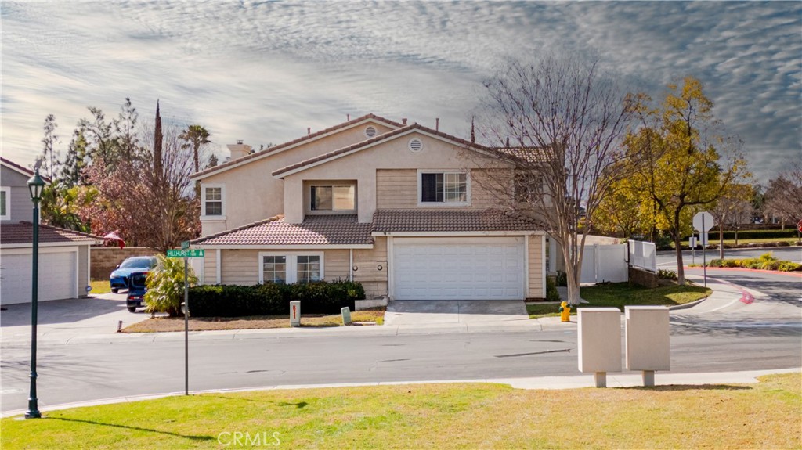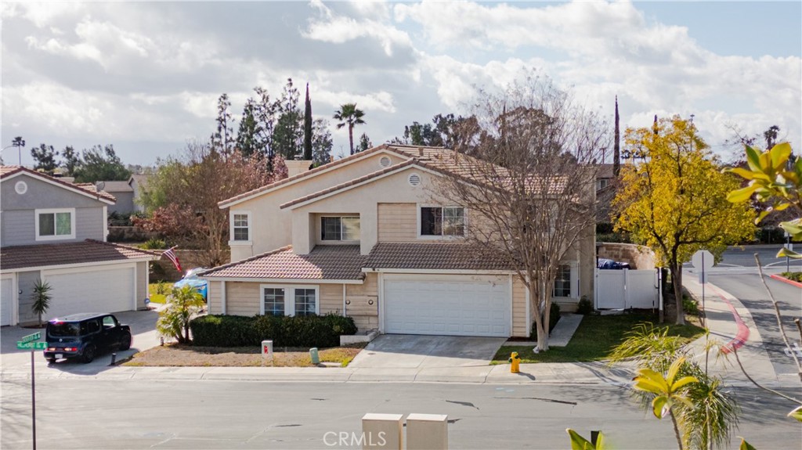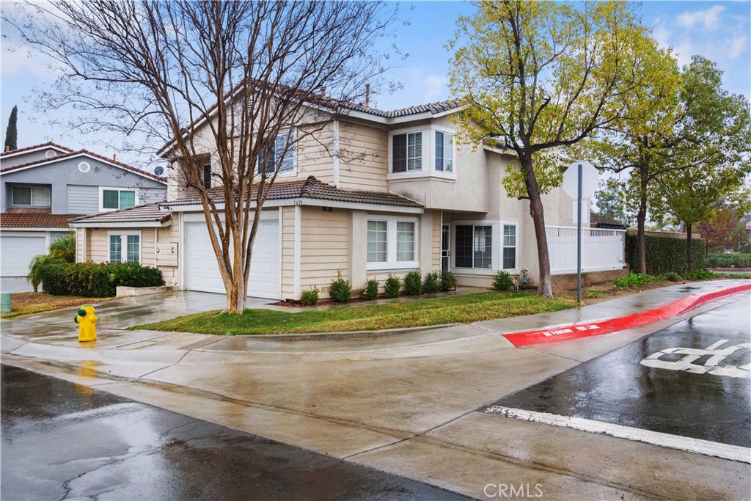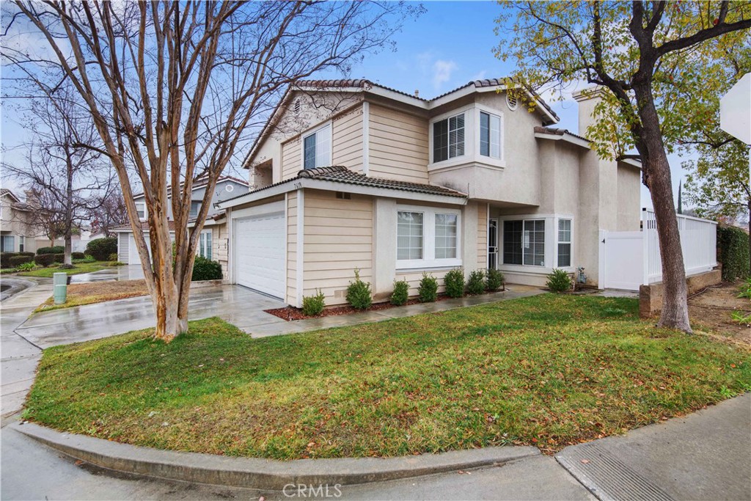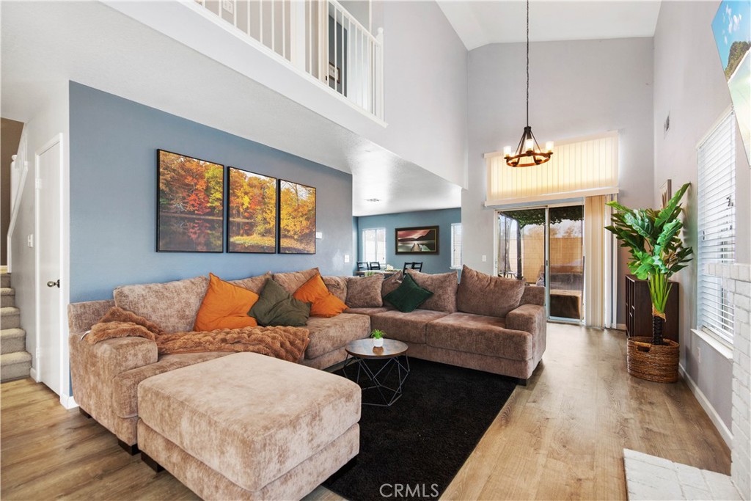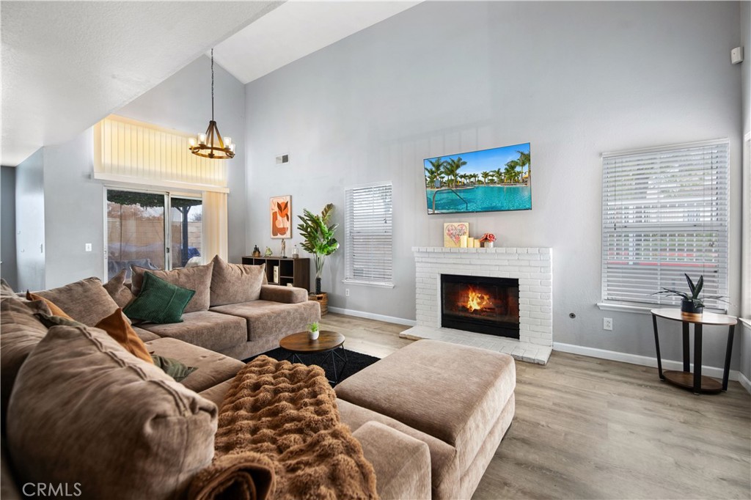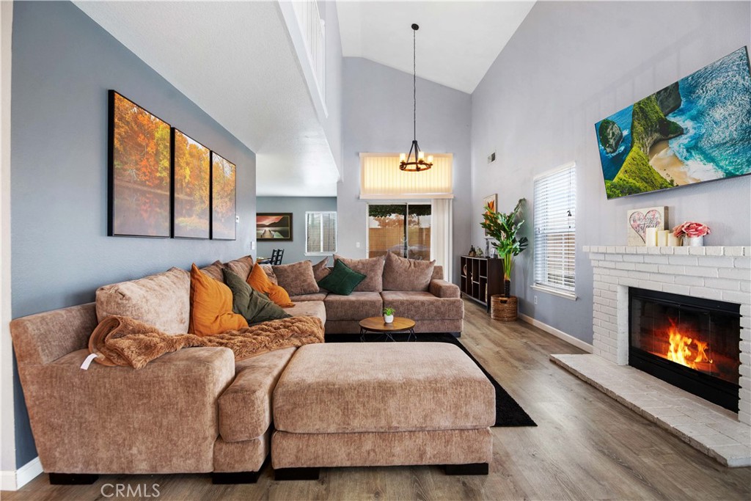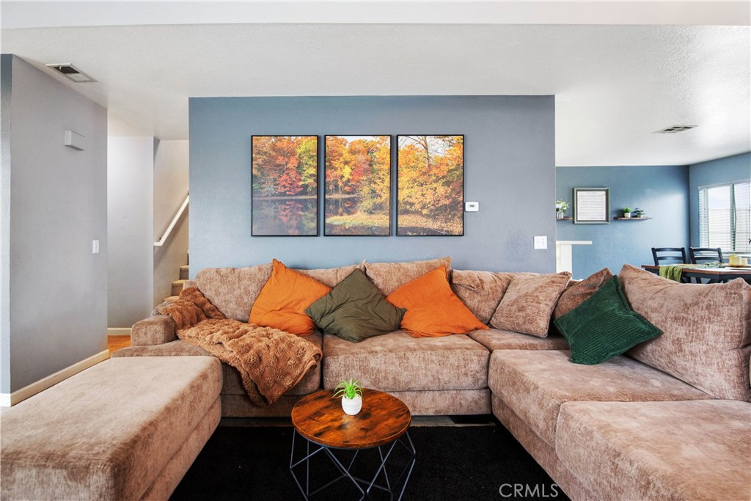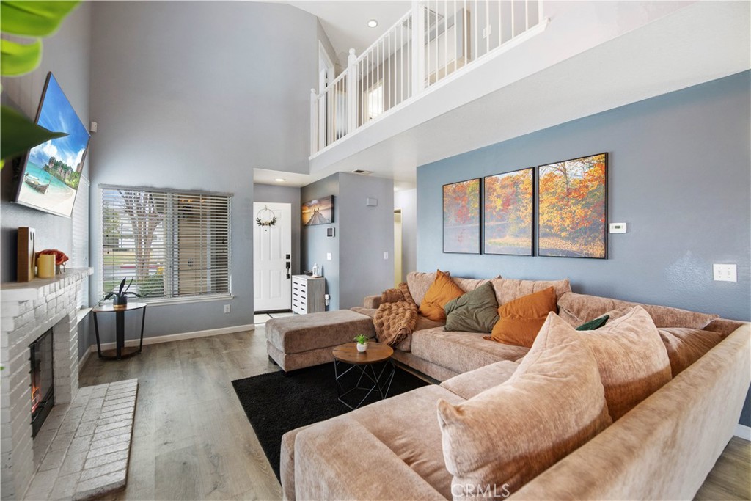7619 Hillhurst Drive, Riverside, CA, US, 92508
7619 Hillhurst Drive, Riverside, CA, US, 92508Basics
- Date added: Added 20 hours ago
- Category: Residential
- Type: SingleFamilyResidence
- Status: Active
- Bedrooms: 3
- Bathrooms: 3
- Half baths: 1
- Floors: 2, 2
- Area: 1503 sq ft
- Lot size: 3049, 3049 sq ft
- Year built: 1994
- View: Neighborhood
- County: Riverside
- MLS ID: IV25035702
Description
-
Description:
Nestled in the highly sought-after Mission Grove community, this sophisticated three-bedroom, two-and-a-half-bathroom residence offers a perfect blend of comfort and sophistication. Thoughtfully maintained, this two-story home boasts a formal living room complete with a cozy fireplace, ideal for chilly evenings, as well as a formal dining area that seamlessly connects to the outdoors through sliding glass doors. The well-appointed kitchen is designed for both functionality and style, featuring floor-to-ceiling pantry cabinets, abundant storage, and ample counter space. The kitchen’s open layout design allows the host to effortlessly entertain guests while preparing culinary meals. Upstairs, you'll find three generously sized bedrooms, including a spacious master suite with an en-suite bathroom. Situated just moments from the Galaxy Theater, a variety of dining options, and shopping at Mission Grove Shopping Center, this home offers both convenience and connectivity. With easy access to the 215, 91, and 60 freeways, commuting is a breeze. Experience the perfect combination of sophistication and practicality—schedule your private tour today.
Show all description
Location
- Directions: 91 East; exit Central Ave, go south; Right on Trautwein; Make a U-turn at Mission Grove, Right on Koala Ct, Right on Hillhurst
- Lot Size Acres: 0.07 acres
Building Details
Amenities & Features
- Pool Features: None
- Patio & Porch Features: None
- Spa Features: None
- Accessibility Features: None
- Parking Total: 2
- Association Amenities: PicnicArea,Trails
- Utilities: CableAvailable,ElectricityAvailable,NaturalGasAvailable,PhoneAvailable,SewerAvailable,SewerConnected,WaterAvailable,WaterConnected
- Cooling: CentralAir
- Fireplace Features: LivingRoom
- Heating: Central
- Interior Features: BreakfastBar,CathedralCeilings,SeparateFormalDiningRoom,EatInKitchen,HighCeilings,OpenFloorplan,TwoStoryCeilings,Unfurnished,AllBedroomsUp,PrimarySuite
- Laundry Features: WasherHookup,GasDryerHookup,Inside,LaundryCloset
- Appliances: Dishwasher,Disposal,WaterHeater
Nearby Schools
- High School District: Riverside Unified
Expenses, Fees & Taxes
- Association Fee: $213
Miscellaneous
- Association Fee Frequency: Monthly
- List Office Name: REALTY MASTERS & ASSOCIATES
- Listing Terms: Cash,CashToNewLoan,Conventional,FHA,FannieMae,Submit,VaLoan
- Common Interest: PlannedDevelopment
- Community Features: Curbs,StreetLights,Sidewalks,Park
- Attribution Contact: 626-806-3141

