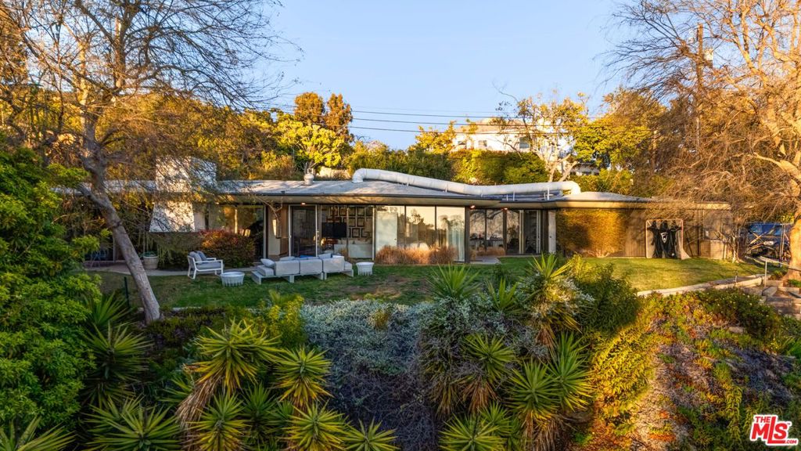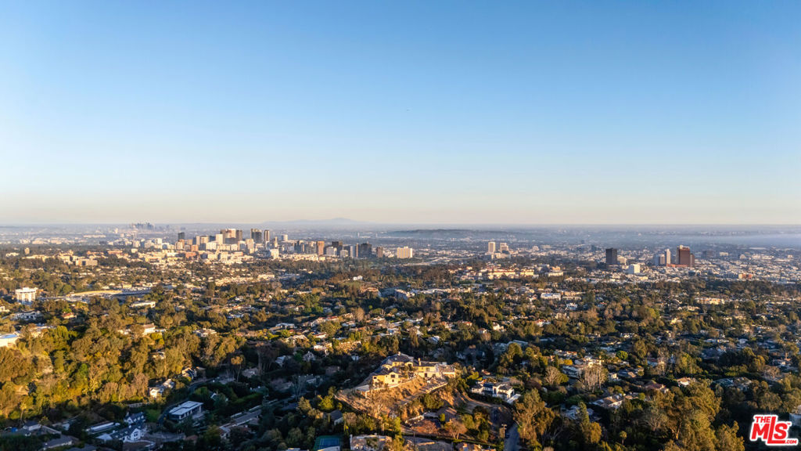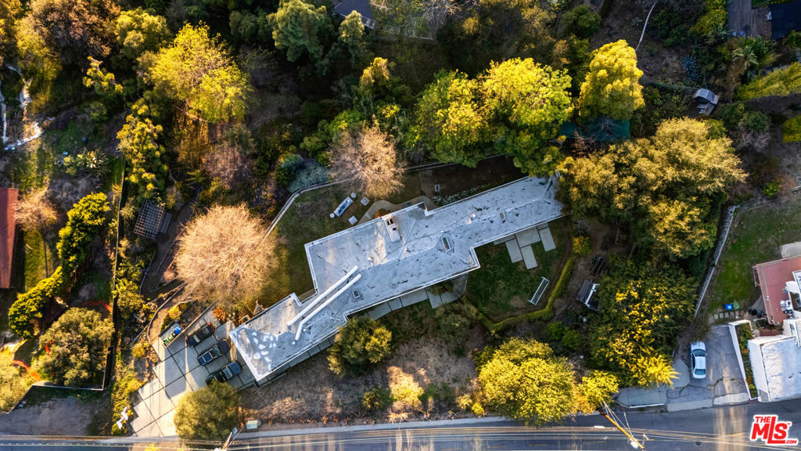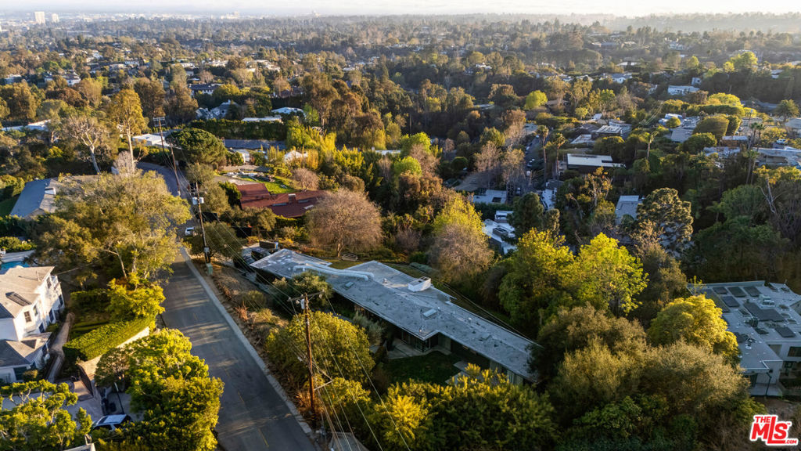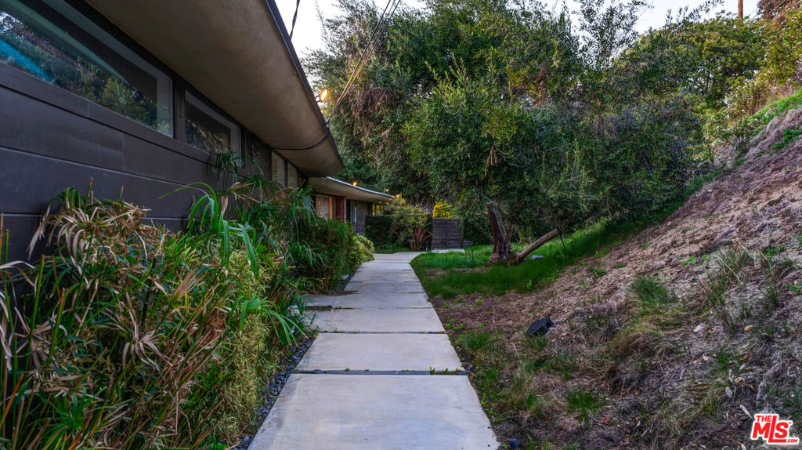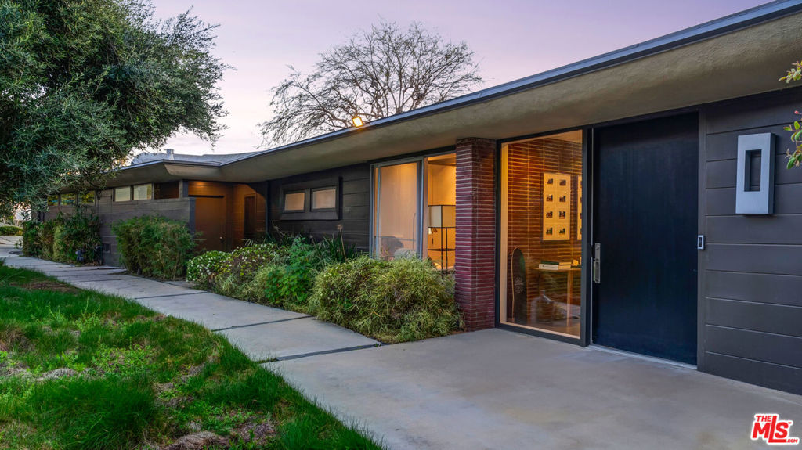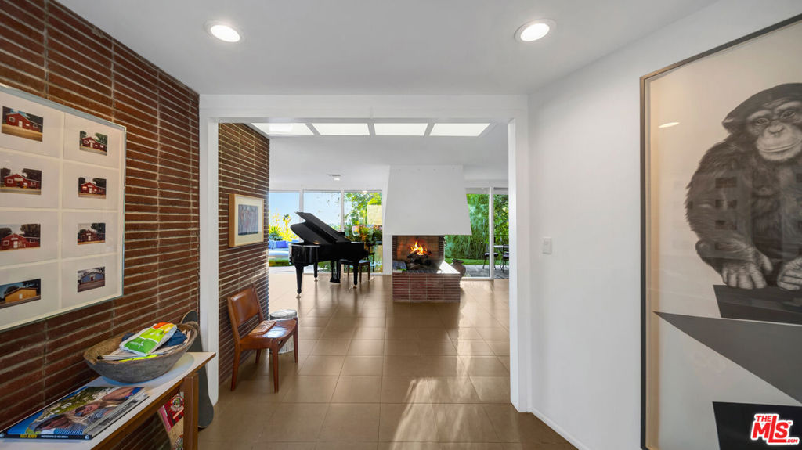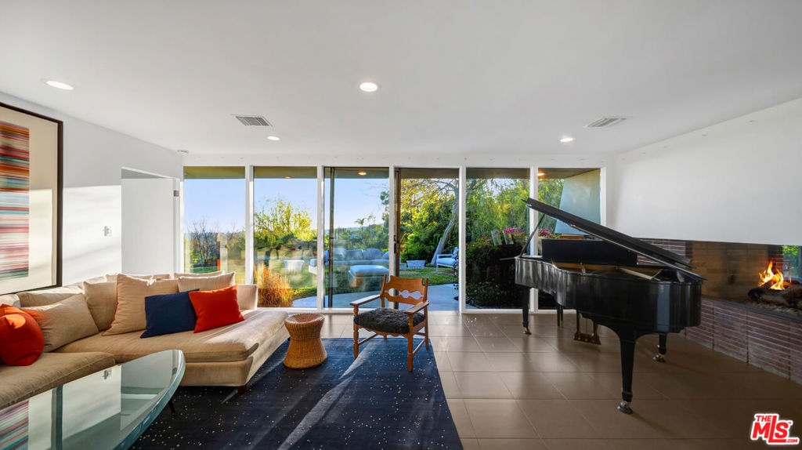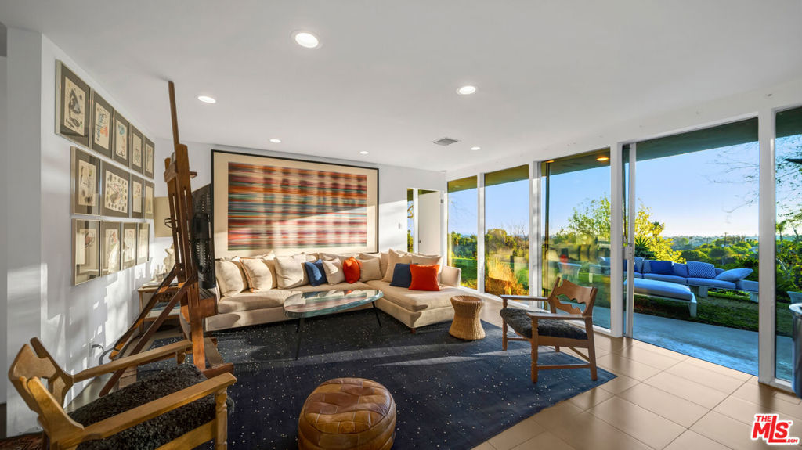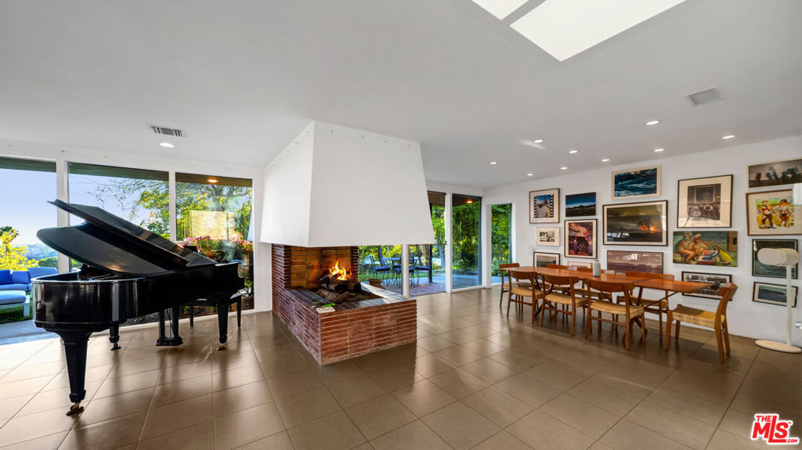765 N Tigertail Road, Los Angeles, CA, US, 90049
765 N Tigertail Road, Los Angeles, CA, US, 90049Basics
- Date added: Added 2か月 ago
- Category: Residential
- Type: SingleFamilyResidence
- Status: Active
- Bedrooms: 4
- Bathrooms: 3
- Half baths: 0
- Floors: 1, 1
- Area: 2468 sq ft
- Lot size: 44954, 44954 sq ft
- Year built: 1949
- View: CityLights,Canyon,Ocean
- Zoning: LARA
- County: Los Angeles
- MLS ID: 25508333
Description
-
Description:
This extraordinary property offers a rare opportunity to restore its timeless architectural charm, expand upon its existing design, or develop a brand-new estate that captures the essence of Southern California luxury. Discover one of the most extraordinary view properties on the Westside of Los Angeles. Perched on over an acre of tree-filled land (44,954 sq ft per assessor's map), this single-story, wood-and-glass Mid-Century Modern home boasts a commanding approximately 275 feet of frontage with unobstructed, head-on views of the Pacific. From Catalina Island and Palos Verdes to the shimmering Santa Monica Bay and Malibu, the panoramic vistas are nothing short of awe-inspiring. Designed for seamless indoor-outdoor living, the home's open floor plan features clean architectural lines, walls of glass, and a serene, resort-like ambiance. Every room connects effortlessly to the lush gardens, patios, and flat grassy yard, all perfectly positioned to maximize the breathtaking views. The living and dining areas, anchored by a signature brick fireplace, flow into a remodeled cook's kitchen, creating a warm and inviting space for both daily living and entertaining. With 4 bedrooms, 3 baths, plus office and den spaces, this lovingly maintained home offers endless potential. Set among prestigious estate properties, this Westside haven combines privacy, natural beauty, and proximity to Los Angeles' finest amenities. This is more than a home--it's a lifestyle, and truly one of a kind.
Show all description
Location
- Directions: North of Sunset on Tigertail.
- Lot Size Acres: 1.032 acres
Building Details
- Architectural Style: MidCenturyModern
- Lot Features: Lawn,Yard
- Open Parking Spaces: 3
- Sewer: Other
- Common Walls: NoCommonWalls
- Garage Spaces: 2
- Levels: One
Amenities & Features
- Pool Features: None
- Parking Features: DoorMulti,Driveway,Garage,Oversized,Private
- Spa Features: None
- Parking Total: 5
- Cooling: CentralAir
- Fireplace Features: LivingRoom,MultiSided
- Furnished: Unfurnished
- Heating: Central
- Interior Features: SeparateFormalDiningRoom,EatInKitchen
- Laundry Features: Inside
- Appliances: BuiltIn,Dishwasher,Disposal,Microwave,Oven,Range,Refrigerator,RangeHood
Miscellaneous
- List Office Name: The Beverly Hills Estates

