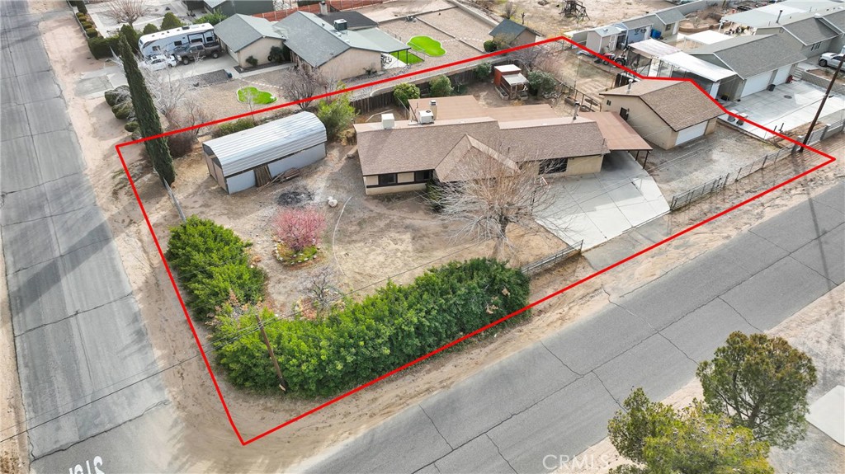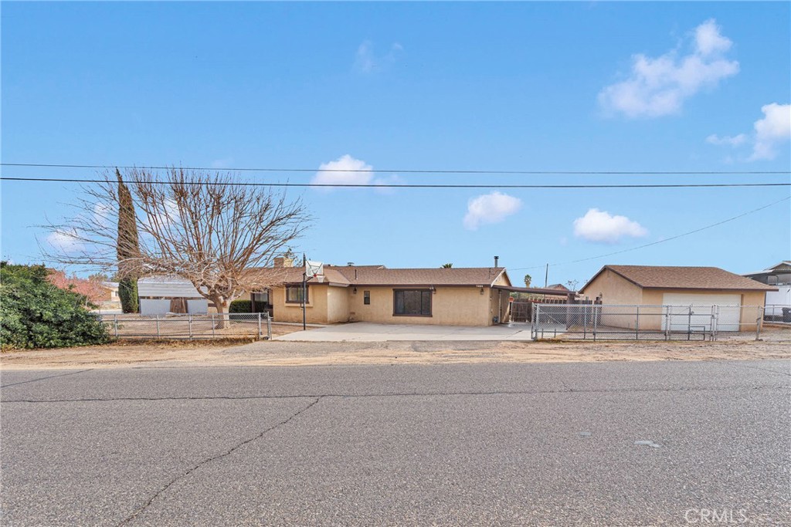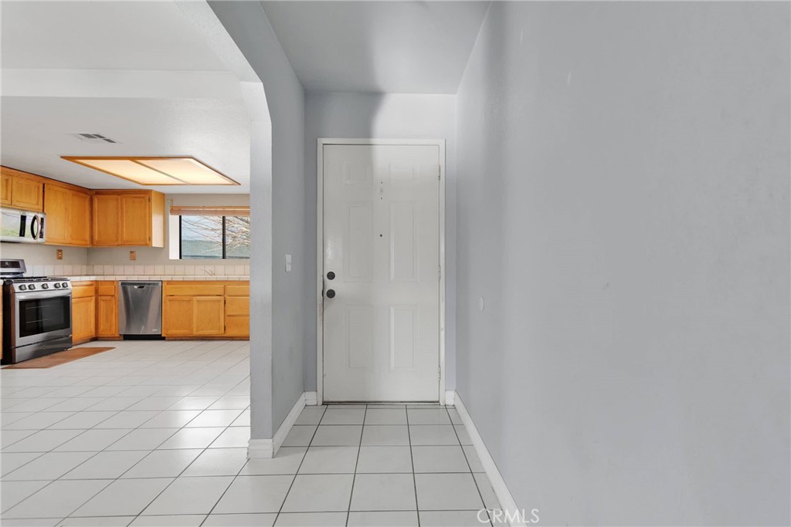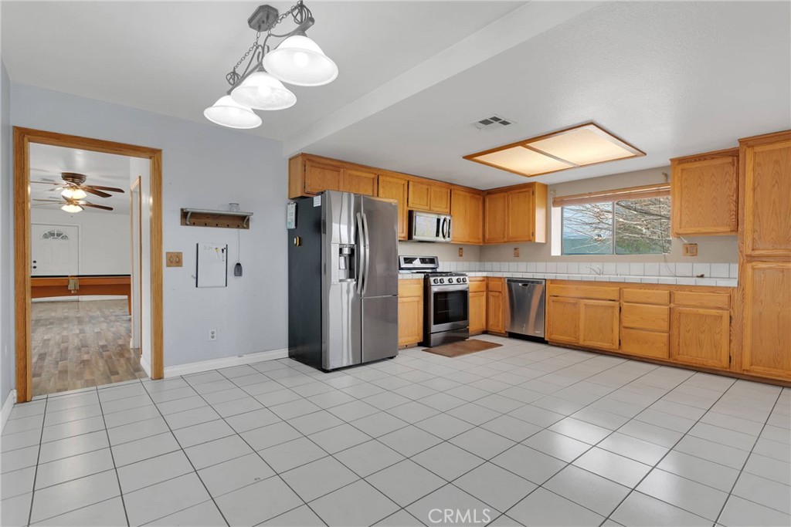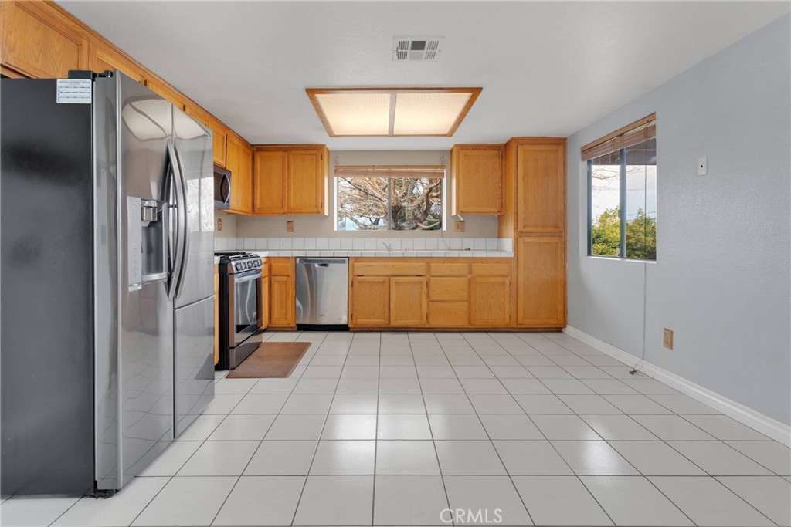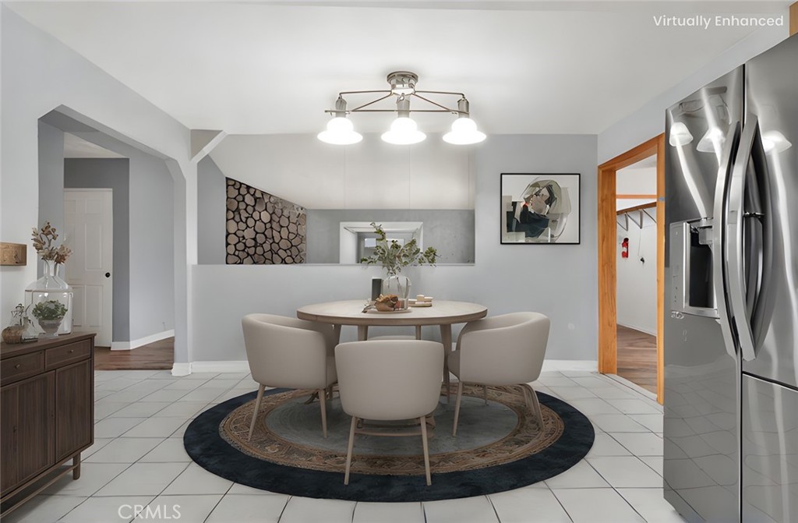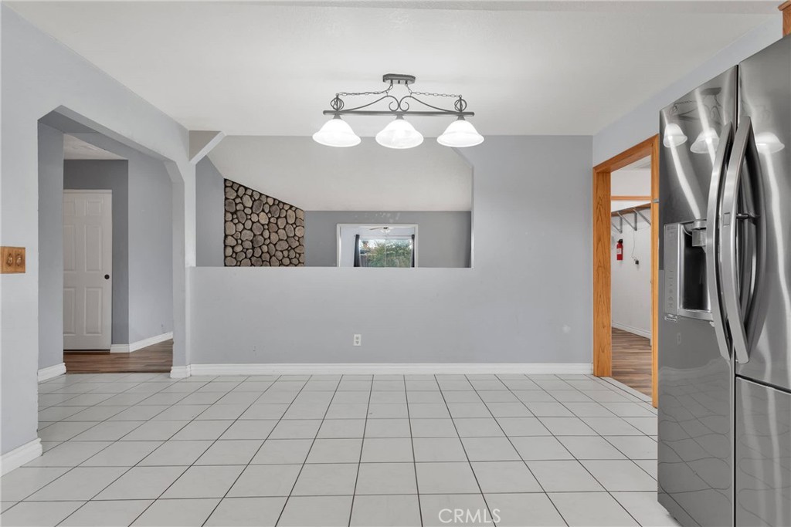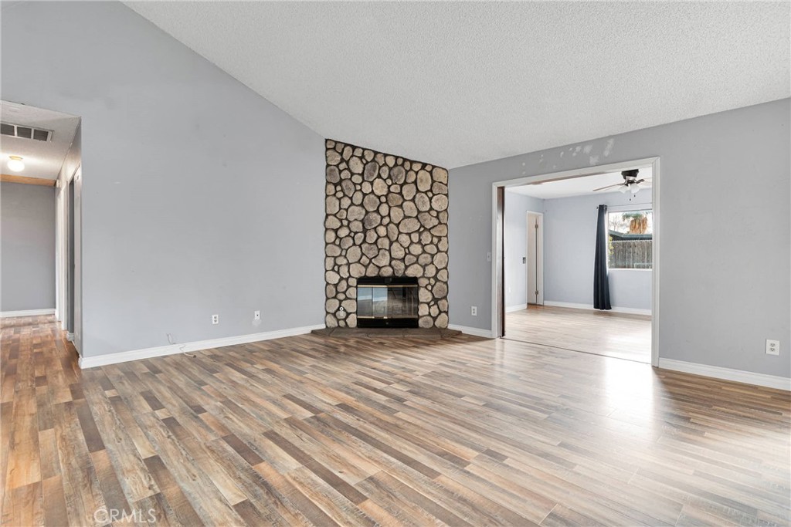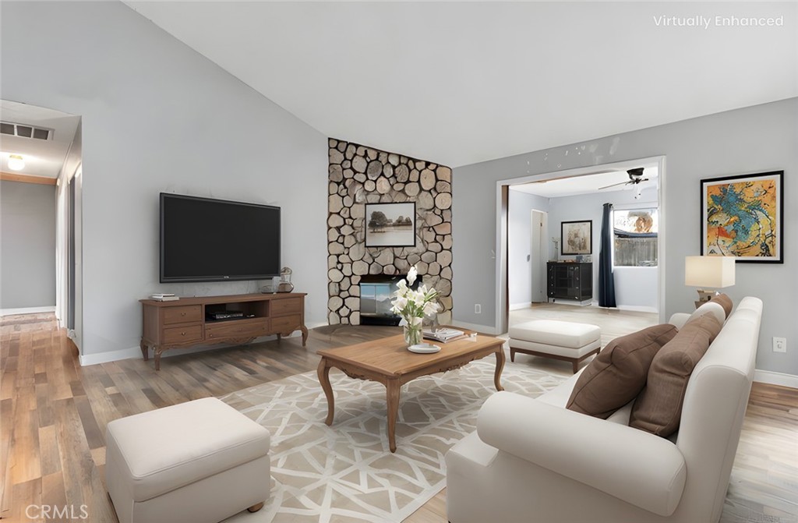7684 Oakwood Avenue, Hesperia, CA, US, 92345
7684 Oakwood Avenue, Hesperia, CA, US, 92345Basics
- Date added: Added 2 days ago
- Category: Residential
- Type: SingleFamilyResidence
- Status: Active
- Bedrooms: 4
- Bathrooms: 3
- Half baths: 1
- Floors: 1, 1
- Area: 2022 sq ft
- Lot size: 19805, 19805 sq ft
- Year built: 1989
- View: Desert,Mountains,Neighborhood
- County: San Bernardino
- MLS ID: HD25031412
Description
-
Description:
Nestled in a quiet community with easy access to the I-15, top-rated schools, restaurants, and grocery stores, this spacious ranch-style home sits on a large corner lot and offers the perfect ranch lifestyle with modern convenience. The property is fully fenced, with three access points—two sliding gates in the front and a swinging gate leading to the RV port with private access.
You’ll love the open-concept layout, which offers plenty of space to gather and move freely. This home features four bedrooms, including two master suites, and two bathrooms inside. A huge game room with a pool table and it's own wood burning stove adds extra space to enjoy.
The oversized two-car garage offers an additional 6” garage door clearance, a wood-burning stove, ample workbench space, extra storage, and even a bathroom.
Step outside and enjoy a covered back patio, a well-built walk-in chicken coop, a garden area behind the garage, and raised garden boxes throughout. The yard also features peach, persimmon, apricot, and pomegranate trees, offering fresh fruit right at home.
With so much to offer, this property is a must see. Schedule a showing today!
Show all description
Location
- Directions: From I-15 N, take Exit 140 for Ranchero Rd and turn right. Continue on Ranchero Rd, then turn left onto Oakwood Ave. The property will be on the left.
- Lot Size Acres: 0.4547 acres
Building Details
- Structure Type: House
- Water Source: Public
- Architectural Style: Ranch
- Lot Features: ZeroToOneUnitAcre,BackYard,CornerLot,DesertBack,DesertFront,FrontYard,Garden,IrregularLot,SprinklerSystem
- Open Parking Spaces: 4
- Sewer: SepticTank
- Common Walls: NoCommonWalls
- Construction Materials: Concrete,Stucco
- Fencing: ChainLink,Privacy,Wood
- Foundation Details: Slab
- Garage Spaces: 2
- Levels: One
- Floor covering: Carpet, Laminate, Tile
Amenities & Features
- Pool Features: None
- Parking Features: AttachedCarport,Concrete,Covered,Carport,DirectAccess,DoorSingle,Driveway,GarageFacesFront,Garage,Gated,RvAccessParking,RvCovered,Tandem,WorkshopInGarage
- Security Features: SmokeDetectors
- Patio & Porch Features: RearPorch,Concrete,Covered
- Spa Features: None
- Accessibility Features: SafeEmergencyEgressFromHome
- Parking Total: 7
- Roof: Composition
- Utilities: ElectricityConnected,NaturalGasConnected,PhoneAvailable,WaterConnected
- Window Features: DoublePaneWindows
- Cooling: EvaporativeCooling
- Door Features: SlidingDoors
- Electric: Standard
- Fireplace Features: BlowerFan,FamilyRoom,RaisedHearth,WoodBurning
- Heating: Central,Fireplaces,WoodStove
- Interior Features: CeilingFans,EatInKitchen,OpenFloorplan,Pantry,PullDownAtticStairs,Storage,TileCounters,AllBedroomsDown,BedroomOnMainLevel,MainLevelPrimary,MultiplePrimarySuites,UtilityRoom,WalkInPantry,WalkInClosets,Workshop
- Laundry Features: LaundryRoom
- Appliances: ConvectionOven,Dishwasher,Disposal,GasOven,GasRange,GasWaterHeater,Microwave,Refrigerator,WaterToRefrigerator,Dryer
Nearby Schools
- High School District: Hesperia Unified
Expenses, Fees & Taxes
- Association Fee: 0
Miscellaneous
- List Office Name: First Team Real Estate-HighDes
- Listing Terms: Cash,CashToNewLoan,Conventional,Fha203b,Fha203k,FHA
- Common Interest: None
- Community Features: Biking
- Direction Faces: North
- Inclusions: Pool Table & equipment, washer and dryer, refrigerator, ladder, garden tools, household items in garage

