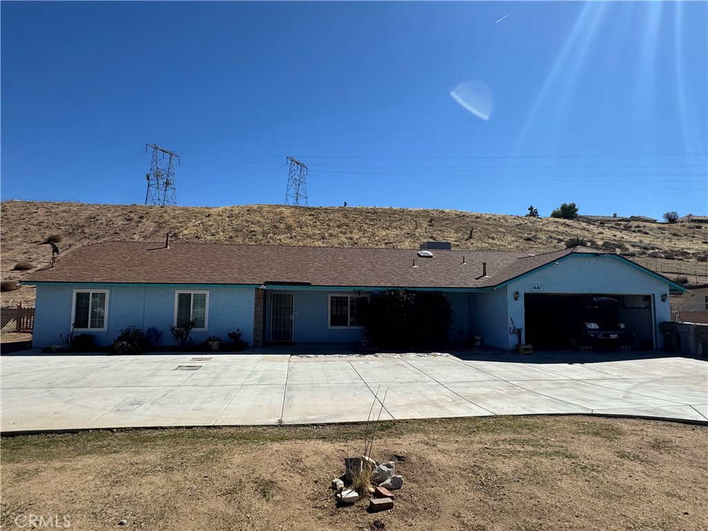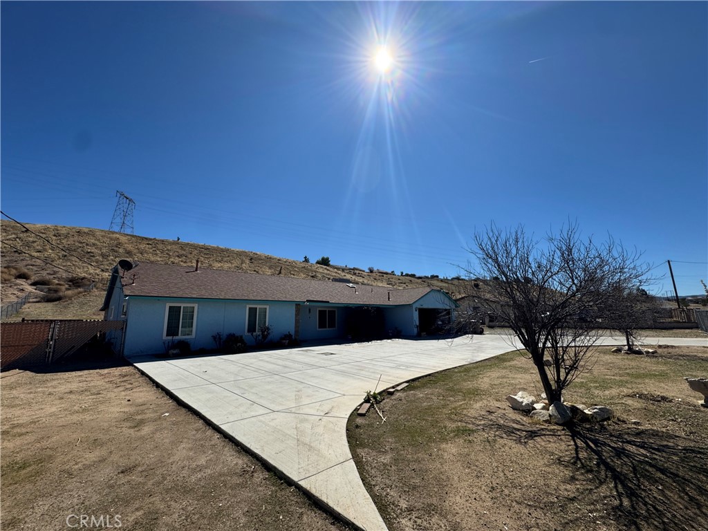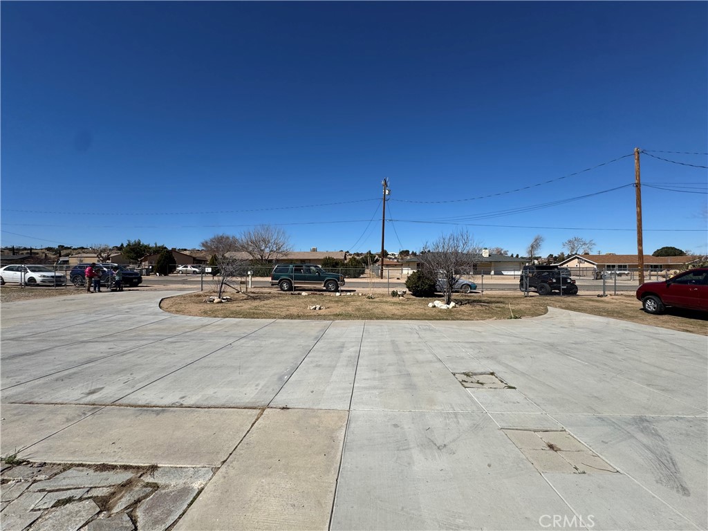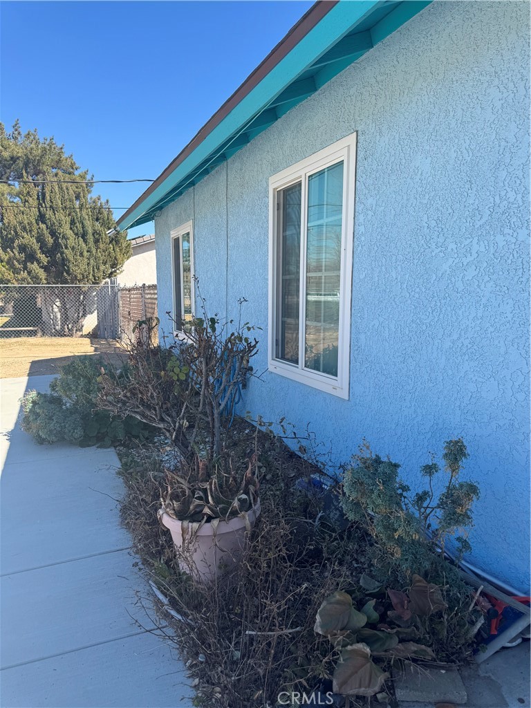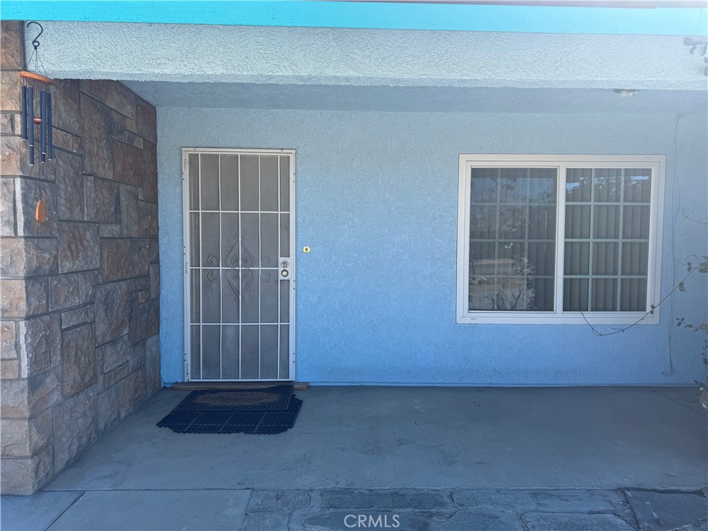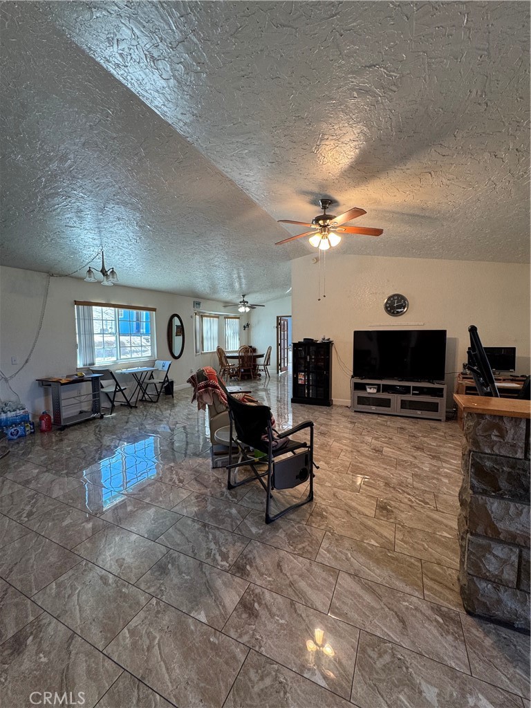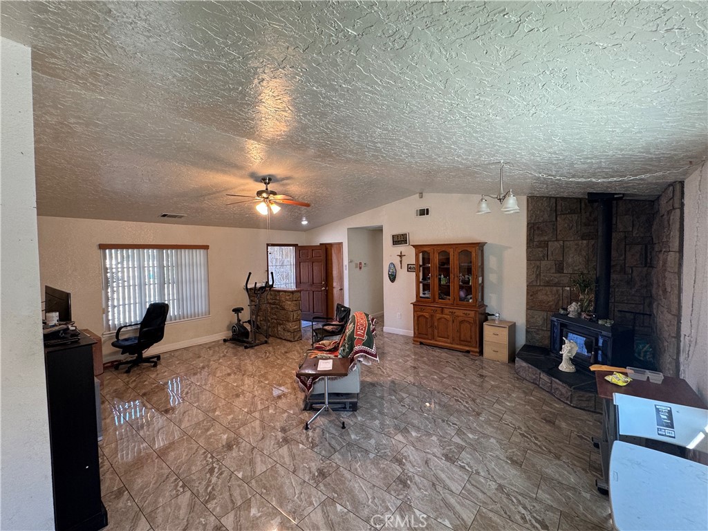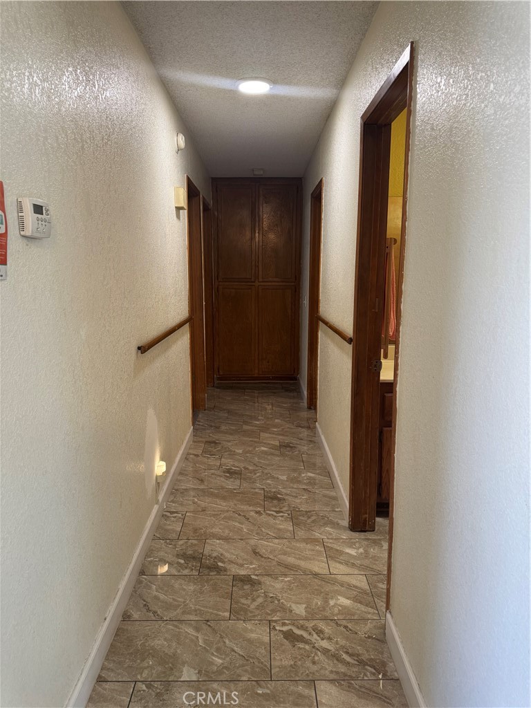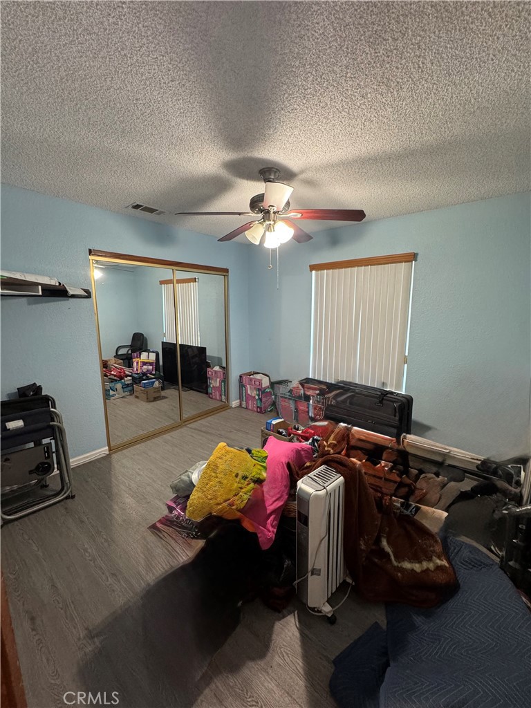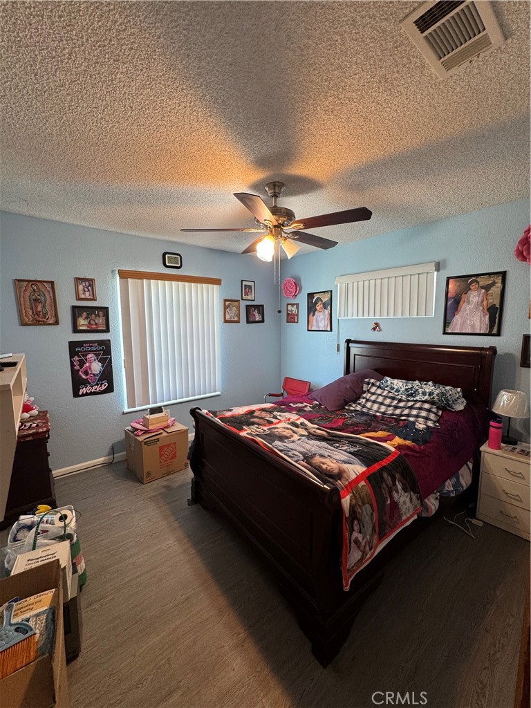7687 Chase Avenue, Hesperia, CA, US, 92345
7687 Chase Avenue, Hesperia, CA, US, 92345Basics
- Date added: Added 1か月 ago
- Category: Residential
- Type: SingleFamilyResidence
- Status: Active
- Bedrooms: 3
- Bathrooms: 2
- Floors: 1, 1
- Area: 1816 sq ft
- Lot size: 32160, 32160 sq ft
- Year built: 1987
- View: Valley
- County: San Bernardino
- MLS ID: TR25038650
Description
-
Description:
Welcome to this spacious home, ideal for growing families! With 3 generously sized bedrooms and 2 modern bathrooms, this home offers plenty of room for everyone. The master suite features a private sunroom, creating the perfect retreat for relaxation, while the remodeled master bathroom adds a touch of luxury with contemporary finishes.
Inside, you'll find brand new flooring throughout the home, creating a fresh, modern atmosphere. The spacious den area is perfect for family gatherings, movie nights, or a personalized workspace.
The massive backyard provides endless opportunities for outdoor activities, gardening, or entertaining guests, and offers plenty of room to store an RV or large vehicles. A detached storage shed adds even more space for a workshop, additional storage, or vehicle upkeep. This home also features a 2 car garage with extra storage space.
With 2 AC units and a new water heater, this home is equipped with efficient, modern utilities to keep your family comfortable year-round. Whether you're a truck driver or need extra space for your vehicles, this home offers the perfect combination of comfort, convenience, and space. Don't miss out on this incredible opportunity to make it yours!
****SELLER VERY MOTIVATED, WILL CREDIT BUYER FOR CLOSING COST****
Show all description
Location
- Directions: Exit off Ranchero Rd from 15 FWY and make a right, Danbury Ave. left, Fairburn St Left, Chase Ave. right. Please use GPS
- Lot Size Acres: 0.7383 acres
Building Details
- Structure Type: House
- Water Source: Public
- Architectural Style: Traditional
- Lot Features: BackYard
- Sewer: SepticTank
- Common Walls: NoCommonWalls
- Fencing: Wire
- Garage Spaces: 2
- Levels: One
- Floor covering: Tile
Amenities & Features
- Pool Features: None
- Parking Total: 2
- Roof: Shingle
- Utilities: ElectricityAvailable,ElectricityConnected,NaturalGasAvailable,NaturalGasConnected,WaterAvailable,WaterConnected
- Window Features: Blinds,DoublePaneWindows
- Cooling: CentralAir
- Door Features: MirroredClosetDoors
- Electric: ElectricityOnProperty
- Fireplace Features: LivingRoom
- Heating: Central
- Laundry Features: InGarage
- Appliances: Dishwasher,GasOven,GasRange,GasWaterHeater,Refrigerator
Nearby Schools
- High School District: Hesperia Unified
Expenses, Fees & Taxes
- Association Fee: 0
Miscellaneous
- List Office Name: Green Force, Inc.
- Listing Terms: CashToNewLoan
- Common Interest: None
- Community Features: Biking,Fishing,Mountainous,Rural,Valley
- Attribution Contact: 626-715-6050

