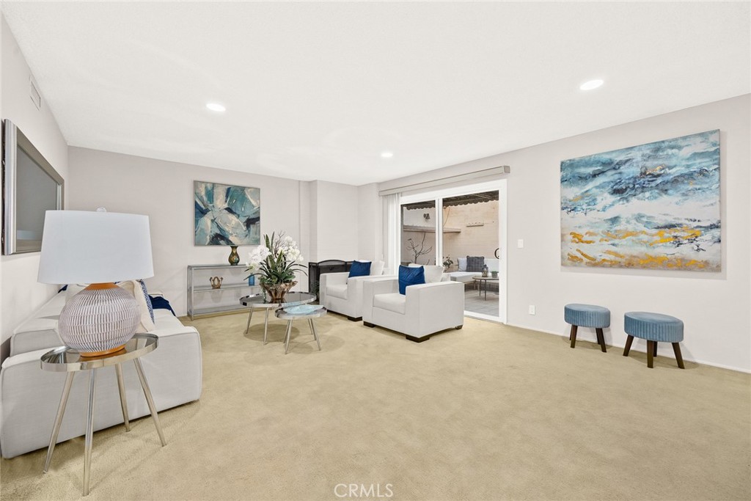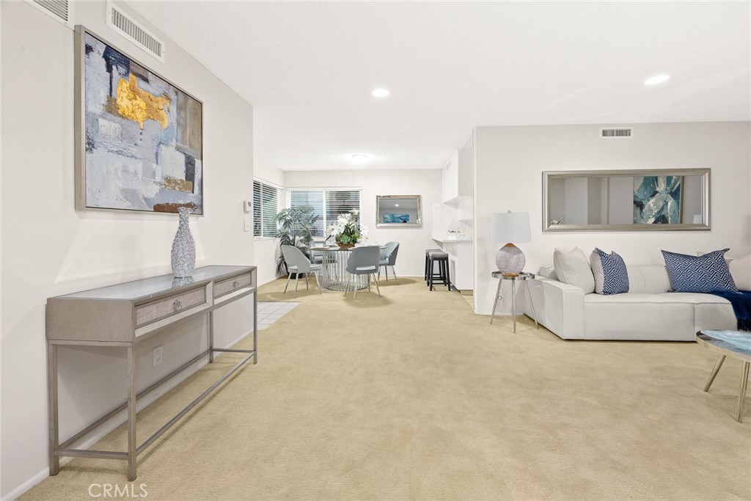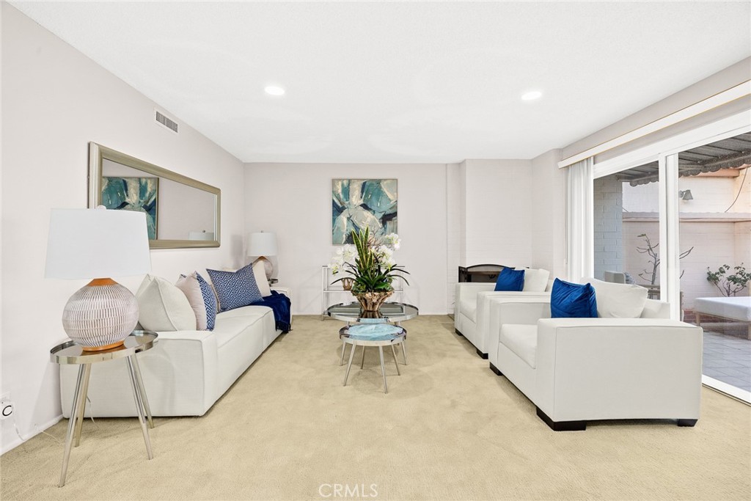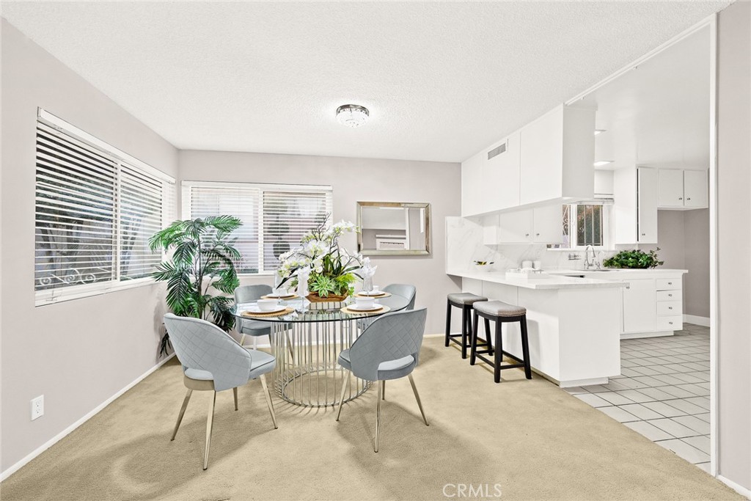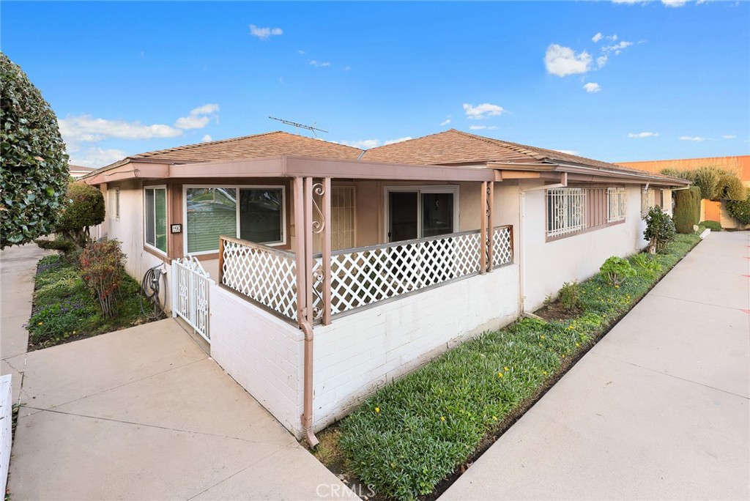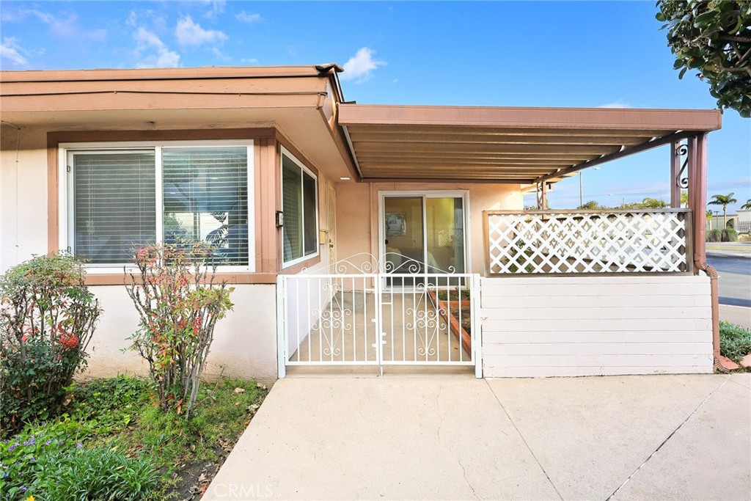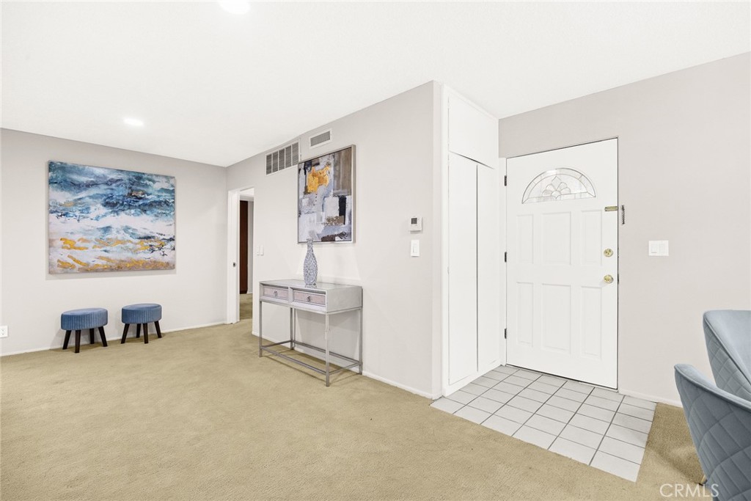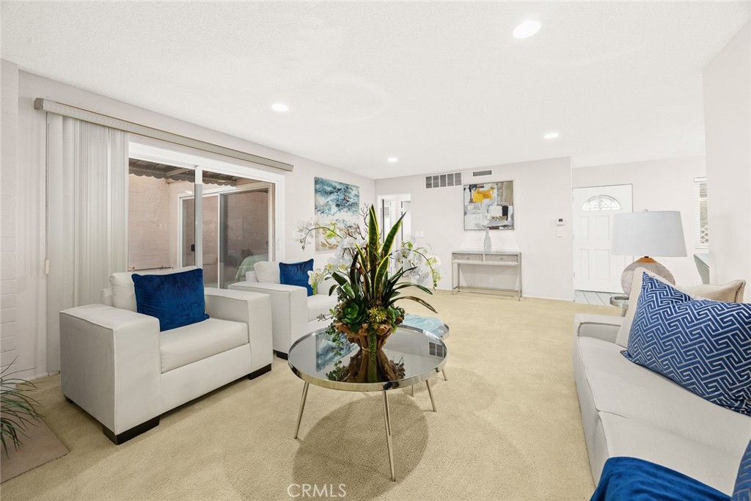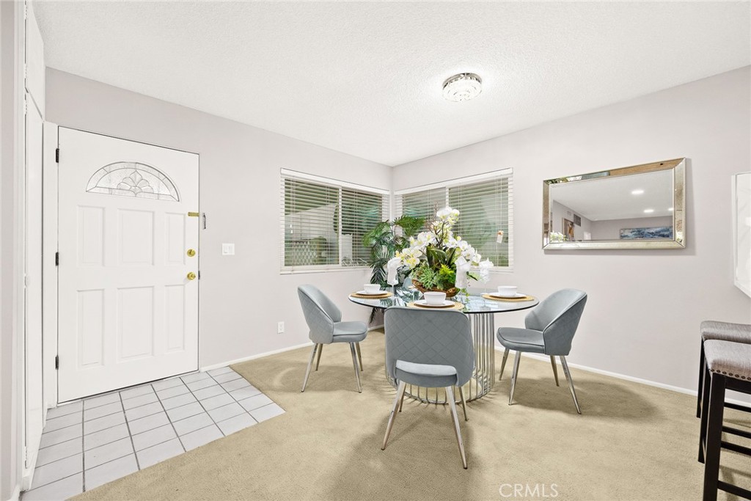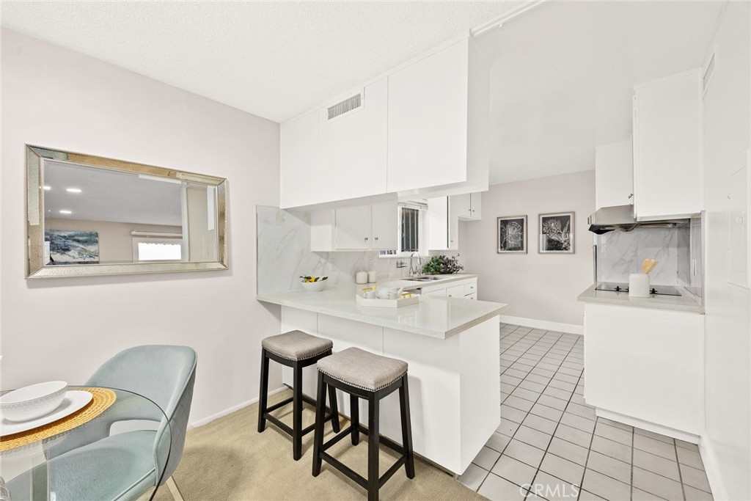777 E Valley Boulevard 9, Alhambra, CA, US, 91801
777 E Valley Boulevard 9, Alhambra, CA, US, 91801Basics
- Date added: Added 2 days ago
- Category: Residential
- Type: Condominium
- Status: Active
- Bedrooms: 2
- Bathrooms: 2
- Floors: 1, 1
- Area: 1109 sq ft
- Lot size: 474194, 474194 sq ft
- Year built: 1963
- Property Condition: UpdatedRemodeled,Turnkey
- View: Courtyard
- Zoning: ALRPD*
- County: Los Angeles
- MLS ID: WS25011116
Description
-
Description:
Welcome to this beautifully updated 2-bedroom, 2-bathroom end-unit in one of Alhambra's most popular senior communities. This single-level home with no interior steps is ideal for comfortable and convenient living. Featuring a fresh coat of paint, this bright and airy unit boasts abundant natural light and two private patios: a welcoming front patio and an enclosed interior patio for your own private retreat. The open-concept kitchen seamlessly connects to the spacious living area, perfect for relaxation and family gathering. With ample storage and cabinetry, this home provides both style and functionality. Both bedrooms are generously sized suites and one with a spacious walk-in closet, offering privacy and comfort that rare find elsewhere. The unit is also conveniently located near visitor parking, making it easy for guests to visit. Residents enjoy fantastic amenities, including a clubhouse, swimming pool, and well-maintained common areas. Additionally, the home comes with a private garage, adding to its security and convenience. Nested in the prime location on Valley Blvd, this home offers easy access to shopping, dining, bus station and entertainment, with popular spots like Alhambra Place, Main Street, and the San Gabriel Plaza just minutes away. Commuters will appreciate the quick access to the 10 and 710 freeways, making trips to Downtown Los Angeles, Pasadena, and the San Gabriel Valley a breeze. This is a rare opportunity to own a move-in-ready home in this desirable community.
Show all description
Location
- Directions: West of New Ave, East of Almansor
- Lot Size Acres: 10.886 acres
Building Details
- Structure Type: House
- Water Source: Public
- Architectural Style: Ranch
- Lot Features: BackYard,CloseToClubhouse,CornerLot,FrontYard,Garden,Lawn,Level,NearPark,NearPublicTransit,RectangularLot,Ranch,StreetLevel
- Sewer: PublicSewer
- Common Walls: OneCommonWall,EndUnit
- Construction Materials: Brick,Concrete
- Foundation Details: Slab
- Garage Spaces: 1
- Levels: One
- Floor covering: Carpet, Tile
Amenities & Features
- Pool Features: Community,Fenced,Association
- Parking Features: Concrete,DrivewayLevel,DoorSingle,ElectricGate,Garage,OnSite,Paved,Private
- Security Features: FireSprinklerSystem,SmokeDetectors
- Patio & Porch Features: Concrete,FrontPorch,Open,Patio,Porch
- Spa Features: Association,Community
- Parking Total: 1
- Roof: Shingle
- Association Amenities: Clubhouse,MaintenanceGrounds,GameRoom,PicnicArea,Pool,SpaHotTub,Trash,Water
- Utilities: ElectricityConnected,SewerConnected,WaterConnected
- Window Features: DoublePaneWindows
- Cooling: CentralAir
- Door Features: InsulatedDoors,SlidingDoors
- Exterior Features: Barbecue,Lighting
- Fireplace Features: LivingRoom
- Heating: Central
- Interior Features: SeparateFormalDiningRoom,EatInKitchen,AllBedroomsDown,MultiplePrimarySuites,PrimarySuite
- Laundry Features: CommonArea
- Appliances: Dishwasher,Disposal,GasOven,RangeHood
Nearby Schools
- High School District: Alhambra
Expenses, Fees & Taxes
- Association Fee: $341.20
Miscellaneous
- Association Fee Frequency: Monthly
- List Office Name: RE/MAX PREMIER/ARCADIA
- Listing Terms: Cash,CashToNewLoan,Conventional
- Common Interest: Condominium
- Community Features: Curbs,StreetLights,Sidewalks,Urban,Park,Pool
- Direction Faces: South
- Attribution Contact: 626-589-7958

