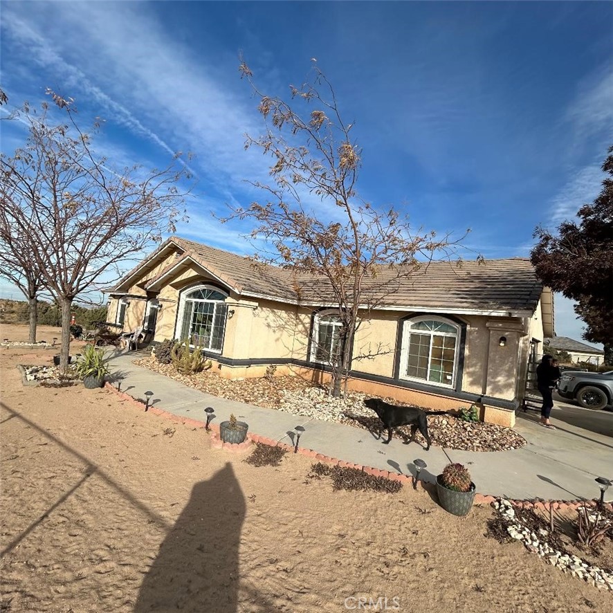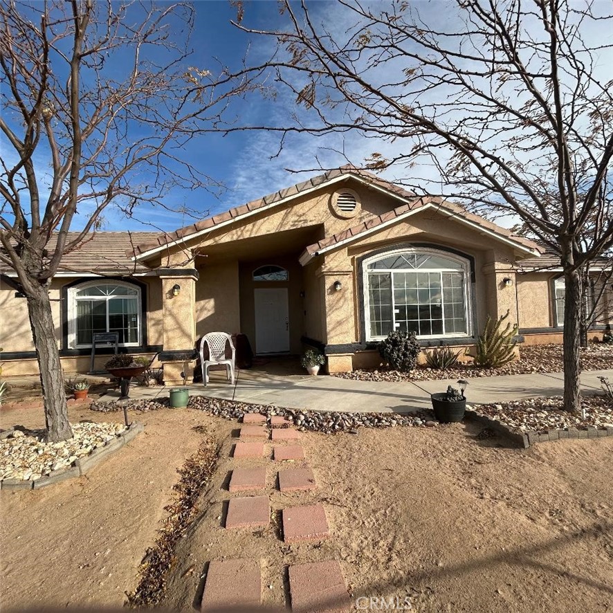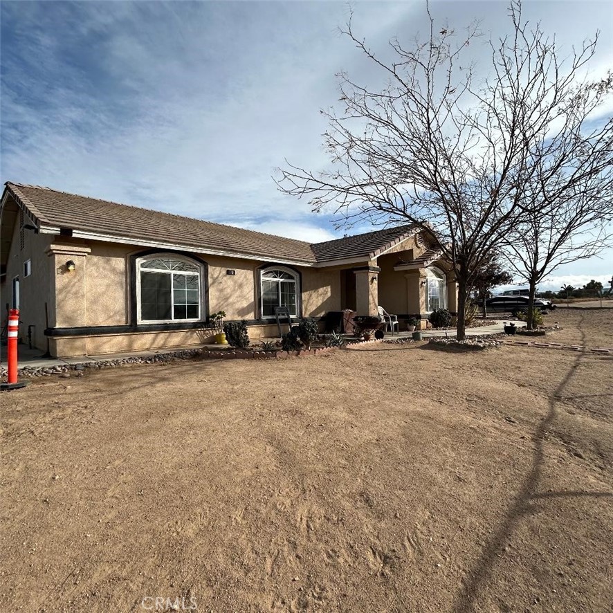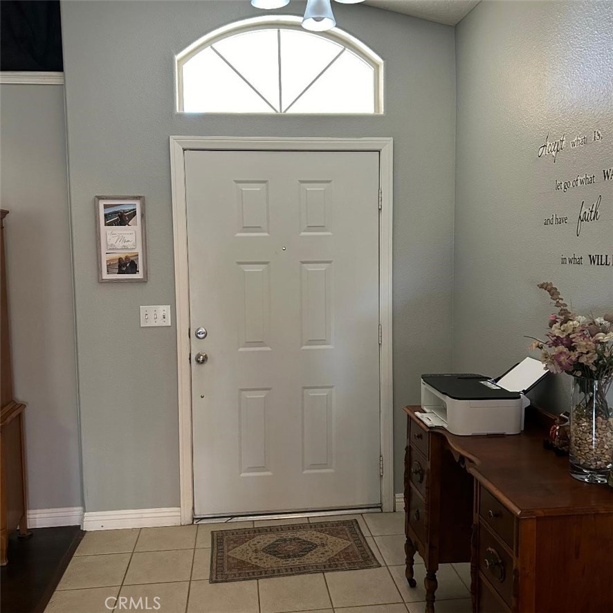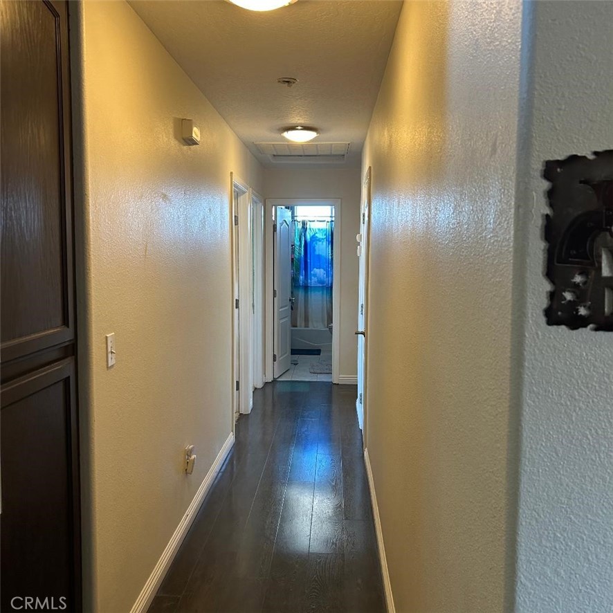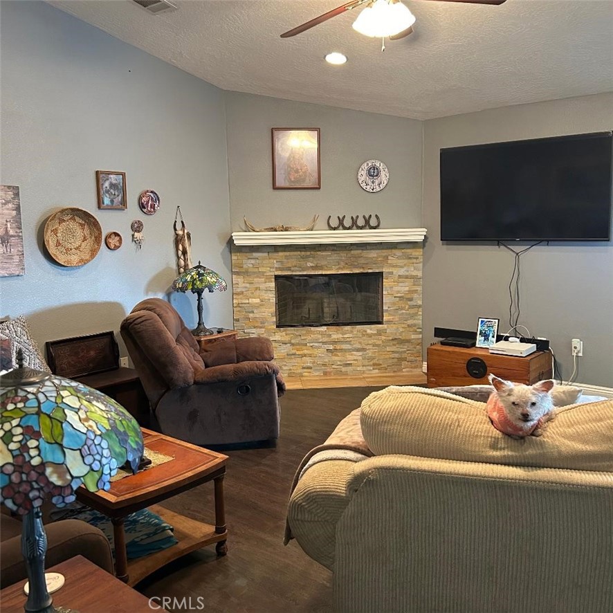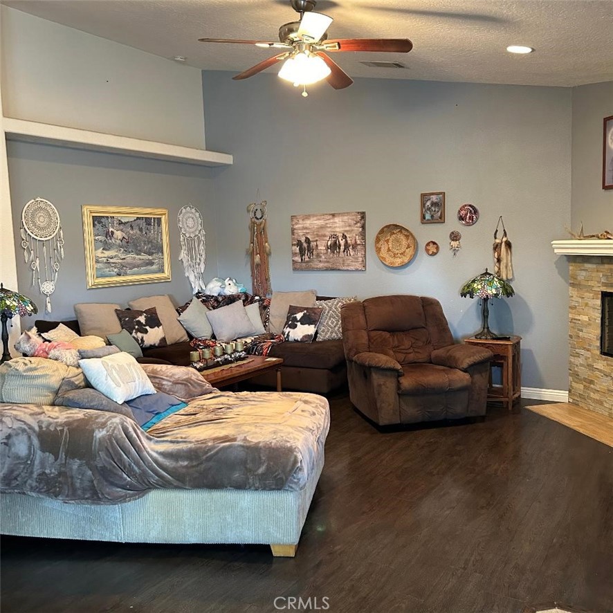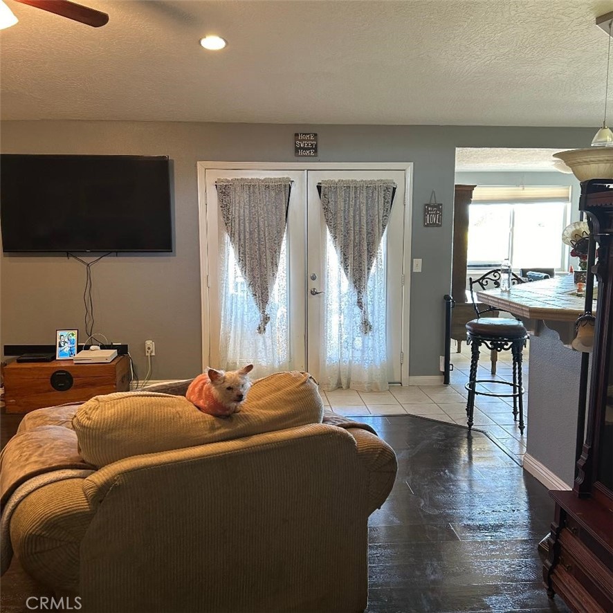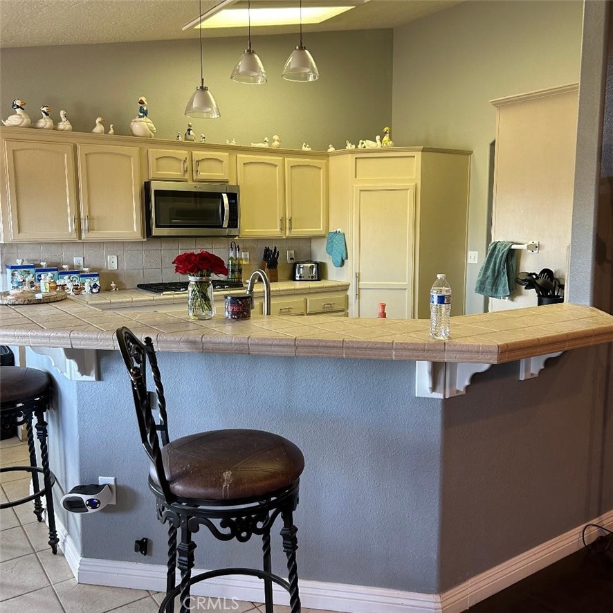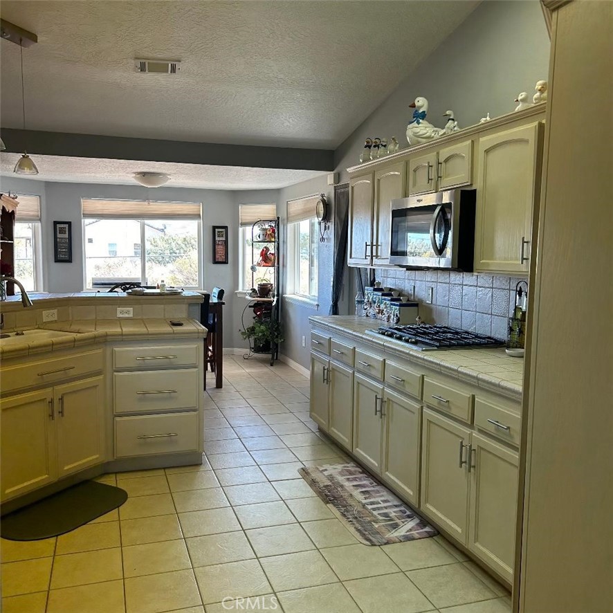7915 Outpost Road, Oak Hills, CA, US, 92344
7915 Outpost Road, Oak Hills, CA, US, 92344Basics
- Date added: Added 3 days ago
- Category: Residential
- Type: SingleFamilyResidence
- Status: Active
- Bedrooms: 4
- Bathrooms: 2
- Floors: 1, 1
- Area: 2111 sq ft
- Lot size: 28004.72, 0.6429 sq ft
- Year built: 2006
- View: Desert,Mountains,Neighborhood
- Zoning: OH/RL
- County: San Bernardino
- MLS ID: HD25026370
Description
-
Description:
Beautiful mountain and desert views from this spacious 4 bedroom 2 bath custom home in Oak Hills. Easy access to freeway for commuters. Rural country style living with easy access to shopping. French doors lead to large covered patio. Kitchen has breakfast bar and dining nook, walk in pantry, 5 burner cook top, built in double convection oven. Separate formal dinging room. In addition to the four bedrooms there is a room off the dining room that could be 5th bedroom, play room or office. Great room has a wood burning fireplace with raised hearth. Ceiling fans throughout. Master bedroom has walk in closet and a master bath tiled throughout with a spa tub and separate shower and dual sinks. Plenty of room for your RV, boat or truck and trailer.
Show all description
Location
- Directions: I-15 Off at Ranchero, east to Outpost Rd (first street past RR tracks) north to corner Outpost & Mission
- Lot Size Acres: 0.6429 acres
Building Details
- Structure Type: House
- Water Source: Public
- Architectural Style: Contemporary
- Lot Features: ZeroToOneUnitAcre,CornerLot,HorseProperty,RectangularLot,StreetLevel
- Sewer: None,SepticTypeUnknown
- Common Walls: NoCommonWalls
- Construction Materials: Stucco
- Fencing: ChainLink
- Foundation Details: Slab
- Garage Spaces: 3
- Levels: One
- Other Structures: Sheds
- Floor covering: Carpet, Tile
Amenities & Features
- Pool Features: None
- Parking Features: Boat,Concrete,DoorMulti,DirectAccess,DrivewayLevel,Garage,RvAccessParking,GarageFacesSide
- Security Features: CarbonMonoxideDetectors,SmokeDetectors
- Patio & Porch Features: Concrete,Covered,FrontPorch,Patio
- Accessibility Features: NoStairs
- Parking Total: 3
- Roof: Tile
- Utilities: ElectricityConnected,NaturalGasNotAvailable,Propane,WaterConnected,SewerNotAvailable
- Window Features: Blinds,DoublePaneWindows
- Cooling: CentralAir
- Fireplace Features: GreatRoom,RaisedHearth
- Heating: Central,Propane
- Interior Features: BreakfastBar,BreakfastArea,CeilingFans,CathedralCeilings,HighCeilings,OpenFloorplan,Pantry,TileCounters,BedroomOnMainLevel,MainLevelPrimary
- Laundry Features: WasherHookup,GasDryerHookup,Inside,LaundryRoom
- Appliances: SixBurnerStove,DoubleOven,Disposal,Microwave,PropaneCooktop,PropaneOven,RangeHood
Nearby Schools
- High School District: Hesperia Unified
Expenses, Fees & Taxes
- Association Fee: 0
Miscellaneous
- List Office Name: Castle Realtors, PC
- Listing Terms: Cash,Conventional,FHA,FannieMae,FreddieMac,Submit,VaLoan
- Common Interest: None
- Community Features: Rural
- Attribution Contact: 7609636366

