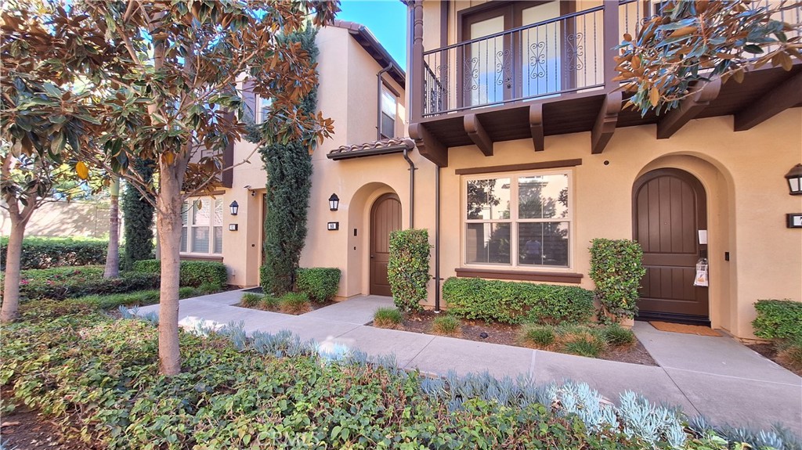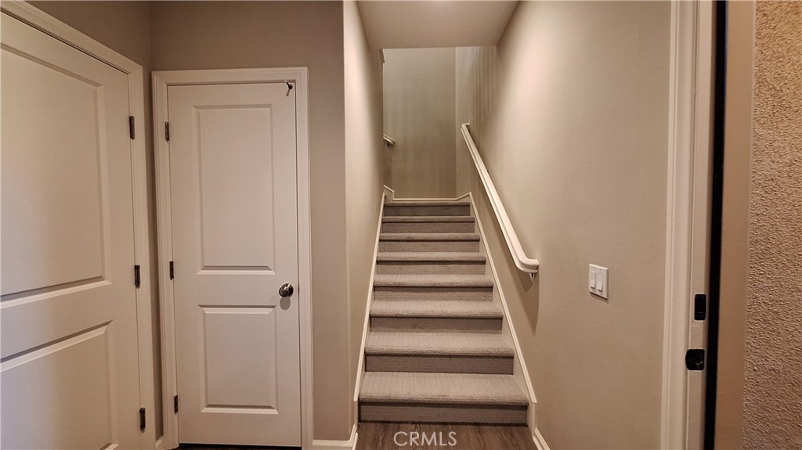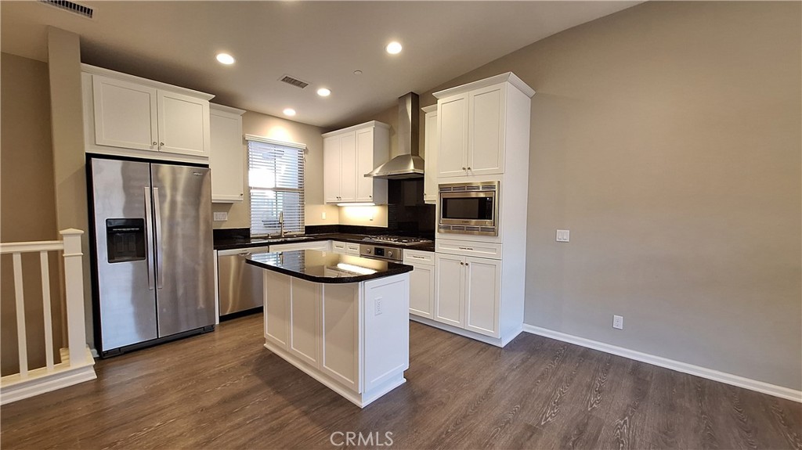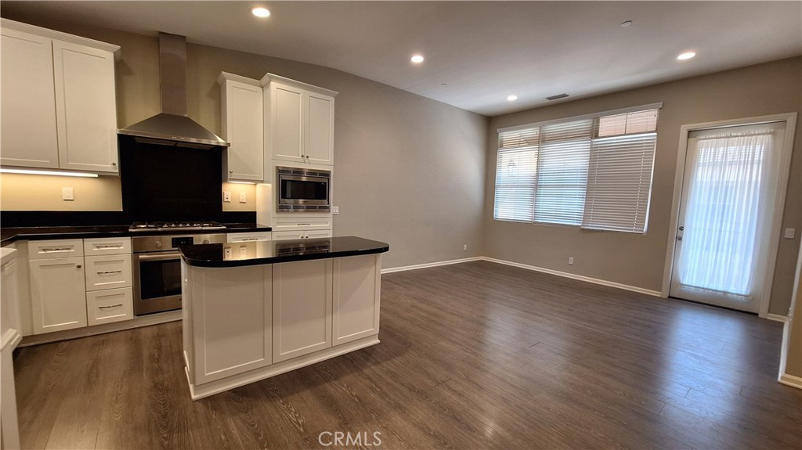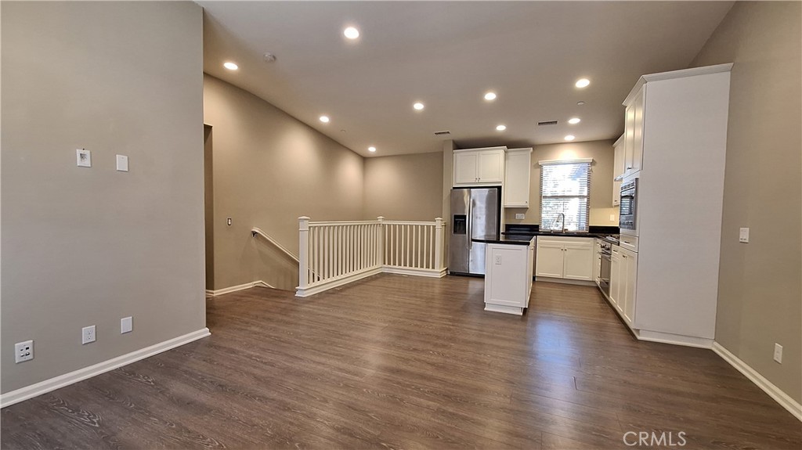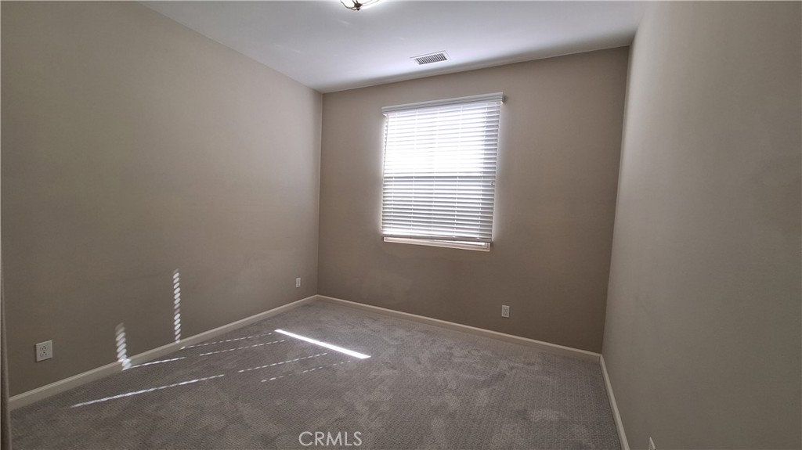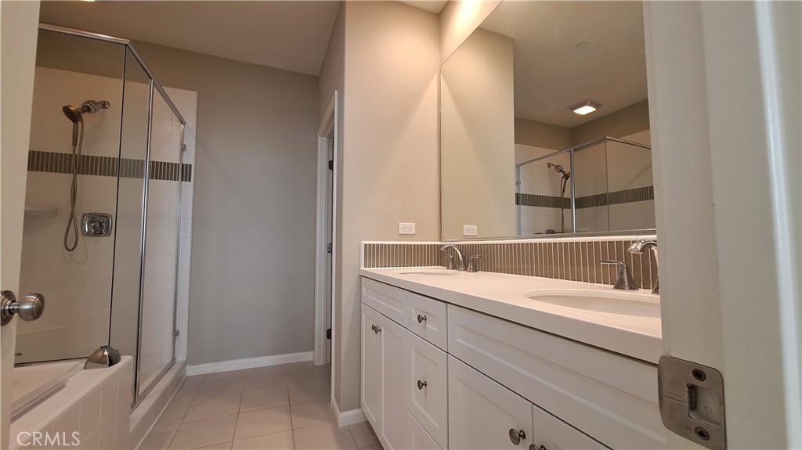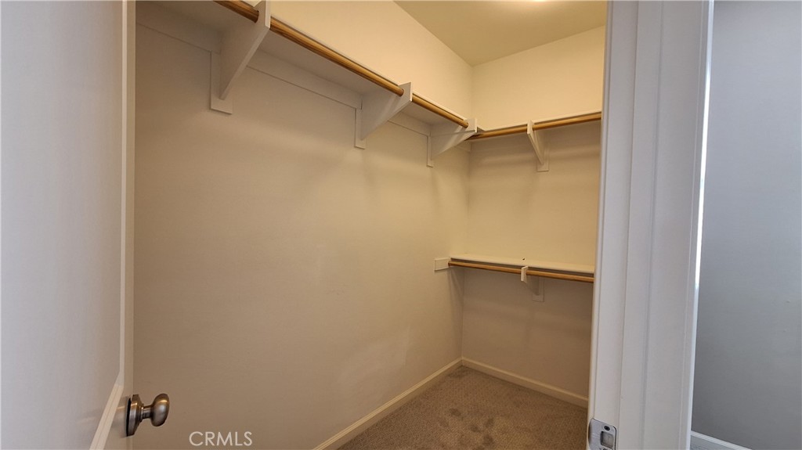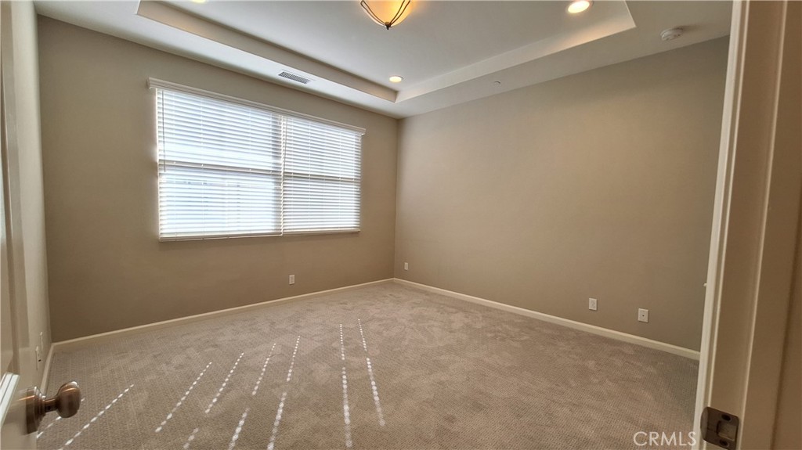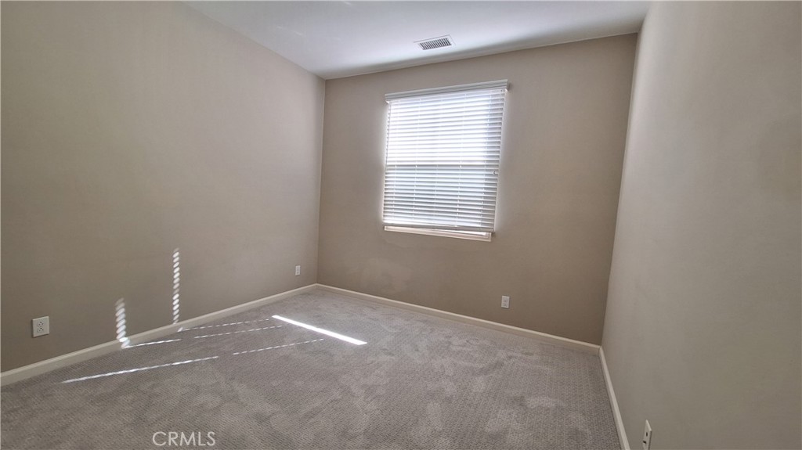80 Granite Path, Irvine, CA, US, 92620
80 Granite Path, Irvine, CA, US, 92620Basics
- Date added: Added 2週間 ago
- Category: ResidentialLease
- Type: Condominium
- Status: Active
- Bedrooms: 2
- Bathrooms: 2
- Floors: 2, 2
- Area: 1182 sq ft
- Year built: 2016
- Property Condition: Turnkey
- View: PeekABoo
- Subdivision Name: CASERTA (CVCAS)
- County: Orange
- Lease Term: TwelveMonths
- MLS ID: OC25079956
Description
-
Description:
NO ONE ABOVE OR BELOW YOU!**Condition looks like new home in Caserta, Cypress Village. 2 Bedroom, 2 Bath Plan 1 condo, 1,182, includes upgrades throughout including custom paint, wood laminate flooring, BRAND NEW CARPET, recessed lighting with dimmer switch. Private gated entry with intercom. Living area on the second floor. This home boasts a gourmet kitchen with luxurious BOSCH stainless steel appliances - gas cook top with hood, electric wall oven, built in microwave, dishwasher. Granite counters and island. New refrigerator, stacked washer and dryer included. Wood laminate at entry, in kitchen, and living room. Ceramic tile in baths and inside laundry. Designer carpet on stairs and in bedrooms. Spacious master bedroom with walk-in closet, dual sink vanity and separate soaking tub. Soaring 10-ft ceilings. Lots of windows give the whole space a loft feeling. Private deck off living room. 2-car attached garage with extra storage space. Tankless water heater. Condo is close to elementary and junior high schools, multiple parks, shopping and dining
Show all description
Location
- Directions: Going north on Sand Canyon / Left turn on Nightmist / Right turn on Water Leaf / Right turn on Granite Path**Property located on left hand side* Cross Streets: Sand Canyon / Nightmist
Building Details
- Structure Type: House
- Water Source: Public
- Architectural Style: Contemporary
- Lot Features: Level
- Sewer: SewerTapPaid
- Common Walls: TwoCommonWallsOrMore
- Construction Materials: Stucco
- Foundation Details: Slab
- Garage Spaces: 2
- Levels: Two
- Builder Name: California Pacific Homes
- Floor covering: Tile, Wood
Amenities & Features
- Pool Features: Association
- Parking Features: DirectAccess,DoorSingle,Garage,SideBySide
- Security Features: CarbonMonoxideDetectors,SmokeDetectors
- Spa Features: Association
- Accessibility Features: Other
- Parking Total: 2
- Roof: Concrete,FireProof
- Association Amenities: Clubhouse,SportCourt,Pool,SpaHotTub,TennisCourts
- Utilities: NaturalGasAvailable,SewerConnected,UndergroundUtilities
- Window Features: Screens
- Cooling: CentralAir
- Exterior Features: Lighting,RainGutters
- Fireplace Features: None
- Furnished: Unfurnished
- Heating: Central,FloorFurnace
- Interior Features: BreakfastBar,Balcony,SeparateFormalDiningRoom,EatInKitchen,GraniteCounters,HighCeilings,RecessedLighting,Storage,WiredForData,AllBedroomsUp,WalkInClosets
- Laundry Features: WasherHookup,ElectricDryerHookup,GasDryerHookup,Inside,LaundryRoom,Stacked,UpperLevel
- Appliances: Dishwasher,Disposal,GasOven,GasRange,Microwave,RangeHood,TanklessWaterHeater
Nearby Schools
- High School District: Irvine Unified
Expenses, Fees & Taxes
- Security Deposit: $3,700
- Pet Deposit: 0
Miscellaneous
- List Office Name: Realty One Group West
- Community Features: StreetLights,Sidewalks
- Inclusions: Washer and Dryer
- Attribution Contact: 949-355-4001
- Rent Includes: AssociationDues,Pool

